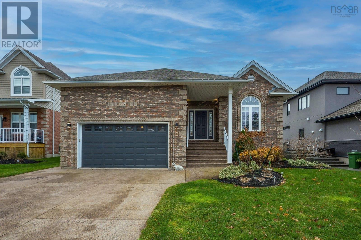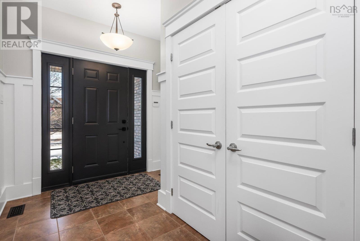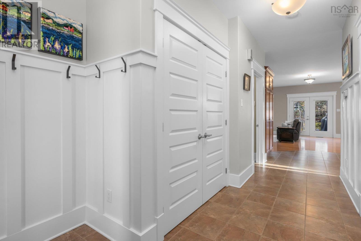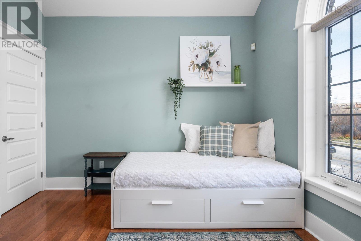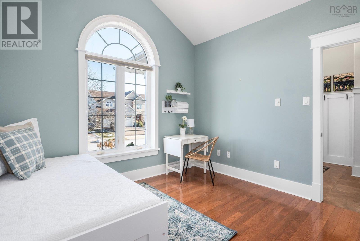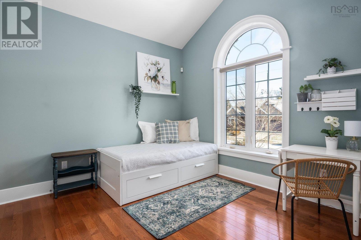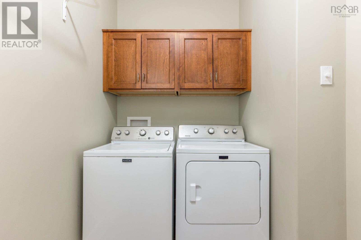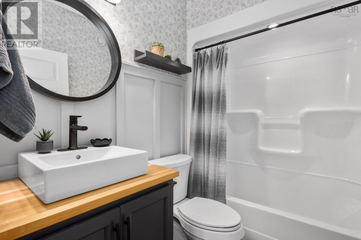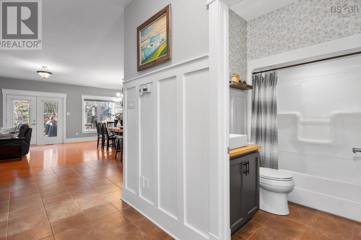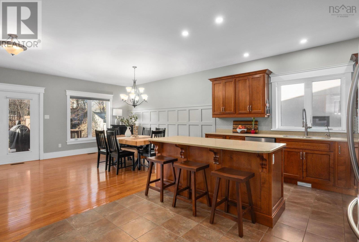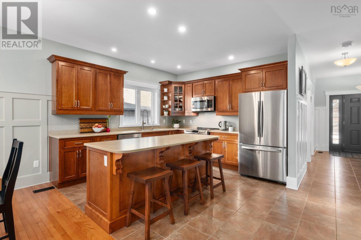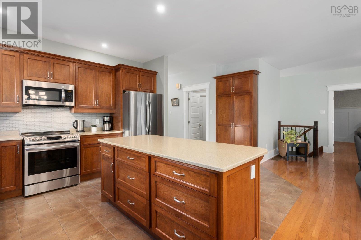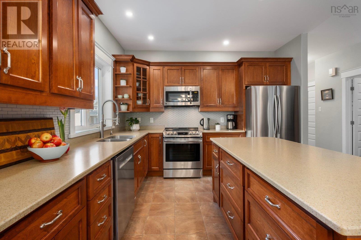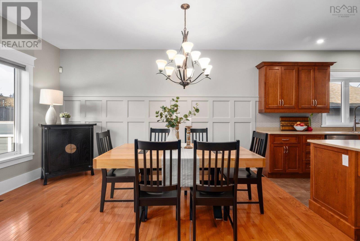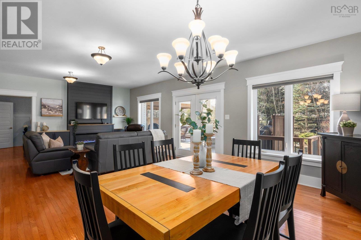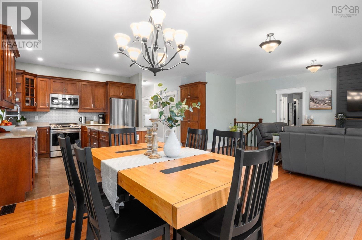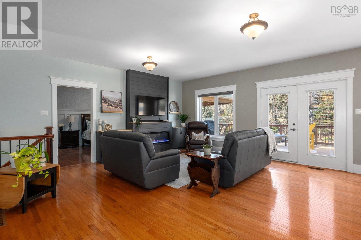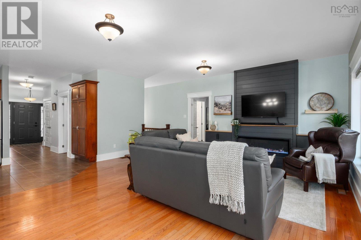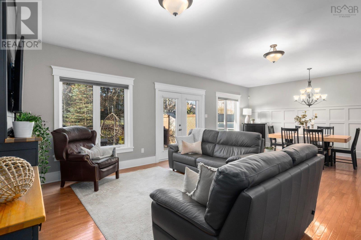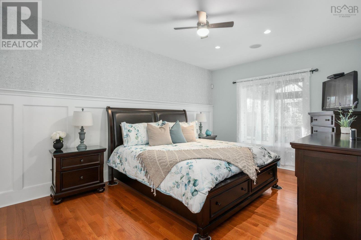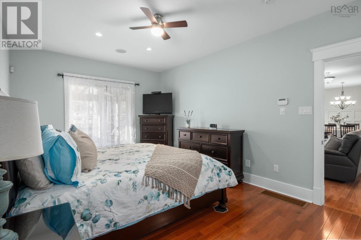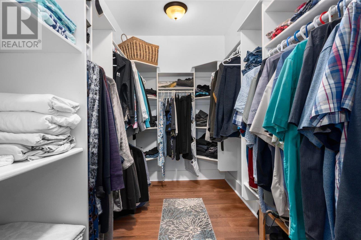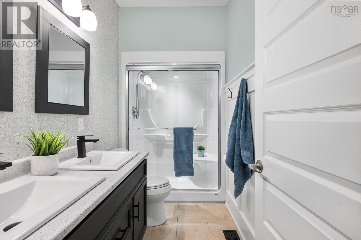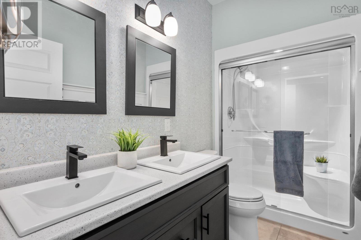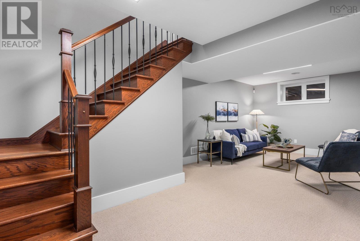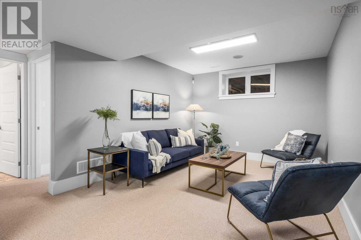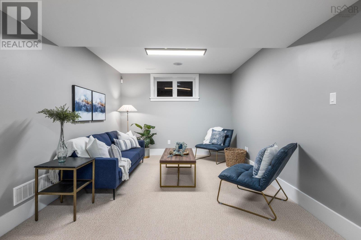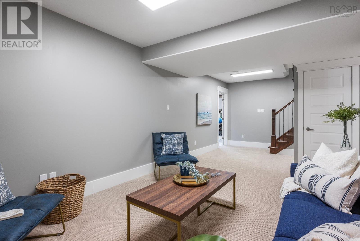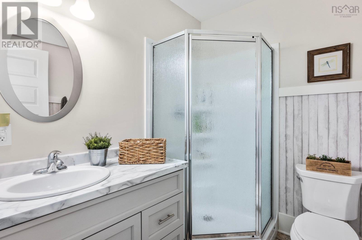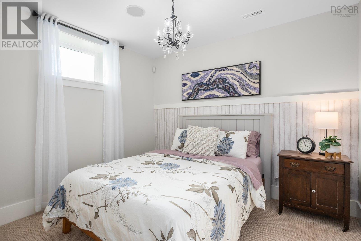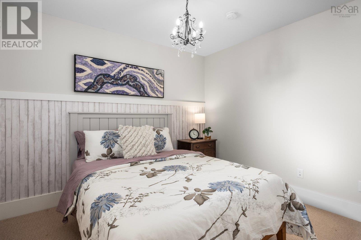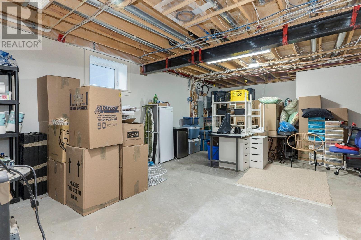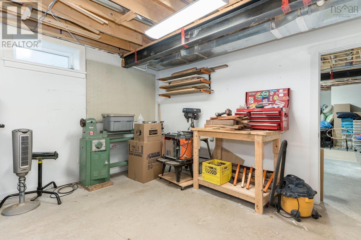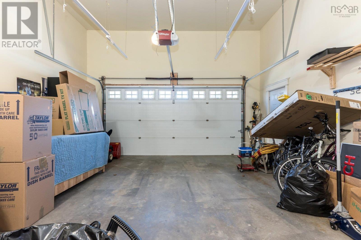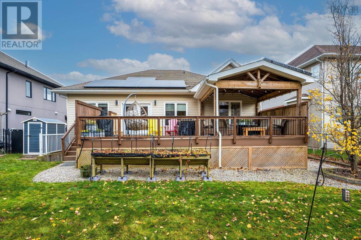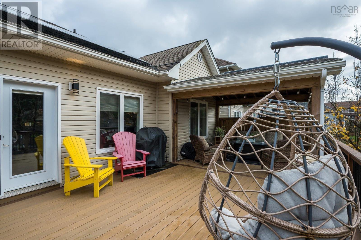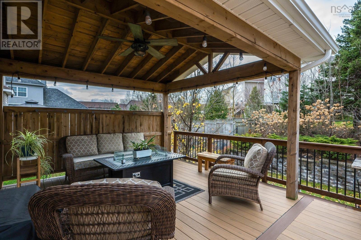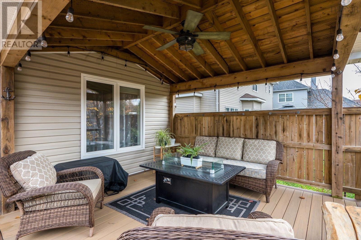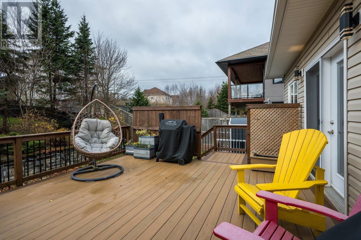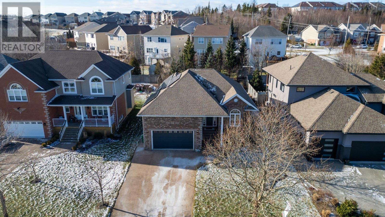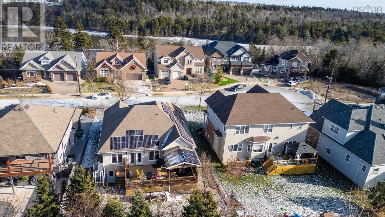297 Freshwater Trail Dartmouth, Nova Scotia B2W 0G6
$724,900
Welcome to this stunning 2+1 bedroom bungalow with a double car garage, nestled on the most coveted cul-de-sac in Russell Lake West! With 2,085 sq. ft. of beautifully-maintained living space (plus room to expand in the partially finished basement), this home offers an ideal retreat for downsizers, professional couples, or small families. It's getting hotter these days but lucky for you, this home has a fully-ducted heat pump and solar panels to keep energy costs impressively low (just $40/month!), making it as efficient as it is gorgeous. Interior Highlights: new induction range and dishwasher, stylishly refreshed bathrooms and accent walls, including a linear electric fireplace for cozy evenings, new hardwood floors in the main-level bedrooms for a sleek, updated look, full home audio system, fresh paint throughout and the addition of central vacuum for convenience. Outdoor Features: wireless in-ground irrigation system which keeps your lawn lush with ease, full-width composite back deck (complete with a covered section for year-round enjoyment), fenced-in backyard with a garden shed and a handy deck enclosure for extra storage.This home offers a perfect blend of comfort, efficiency, and elegance and is just a short walk from parks, trails and Russell Lake. (id:25286)
Open House
This property has open houses!
2:00 pm
Ends at:4:00 pm
Property Details
| MLS® Number | 202500333 |
| Property Type | Single Family |
| Community Name | Dartmouth |
| Amenities Near By | Park, Playground, Public Transit, Shopping |
| Community Features | School Bus |
| Features | Level |
| Structure | Shed |
Building
| Bathroom Total | 3 |
| Bedrooms Above Ground | 2 |
| Bedrooms Below Ground | 1 |
| Bedrooms Total | 3 |
| Appliances | Central Vacuum, Range - Electric, Dishwasher, Dryer - Electric, Washer, Microwave, Refrigerator |
| Architectural Style | Bungalow |
| Basement Development | Partially Finished |
| Basement Features | Walk Out |
| Basement Type | Full (partially Finished) |
| Constructed Date | 2012 |
| Construction Style Attachment | Detached |
| Cooling Type | Heat Pump |
| Exterior Finish | Brick, Stone, Vinyl |
| Flooring Type | Ceramic Tile, Hardwood |
| Foundation Type | Poured Concrete |
| Stories Total | 1 |
| Size Interior | 2100 Sqft |
| Total Finished Area | 2100 Sqft |
| Type | House |
| Utility Water | Municipal Water |
Parking
| Garage |
Land
| Acreage | No |
| Land Amenities | Park, Playground, Public Transit, Shopping |
| Landscape Features | Landscaped |
| Sewer | Municipal Sewage System |
| Size Irregular | 0.186 |
| Size Total | 0.186 Ac |
| Size Total Text | 0.186 Ac |
Rooms
| Level | Type | Length | Width | Dimensions |
|---|---|---|---|---|
| Basement | Recreational, Games Room | 11x24.6 | ||
| Basement | Bath (# Pieces 1-6) | 6.11x5.9 3 piece | ||
| Basement | Bedroom | 10.8x12.4 | ||
| Basement | Storage | 18.3x25.11 | ||
| Basement | Utility Room | 10.9x8.6 | ||
| Basement | Workshop | 14.11x15.9 | ||
| Main Level | Bedroom | 11x10.11 | ||
| Main Level | Bath (# Pieces 1-6) | 7.7x5. 4 piece | ||
| Main Level | Kitchen | 17.7x 11.9 | ||
| Main Level | Dining Room | 9.7x14.11 | ||
| Main Level | Living Room | 17.7x18.6 | ||
| Main Level | Primary Bedroom | 11.5x17.6 | ||
| Main Level | Other | WIC 6.2x9.11 | ||
| Main Level | Ensuite (# Pieces 2-6) | 4.11x9.10 4 piece | ||
| Main Level | Laundry Room | 6.5x10 | ||
| Main Level | Other | Garage 19.11x 24 |
https://www.realtor.ca/real-estate/27773878/297-freshwater-trail-dartmouth-dartmouth
Interested?
Contact us for more information

