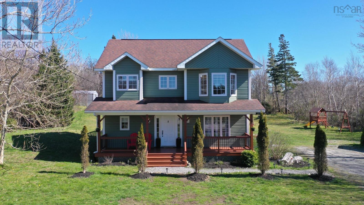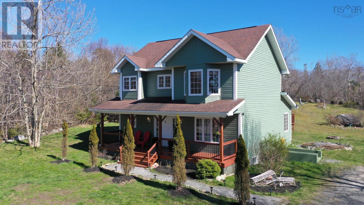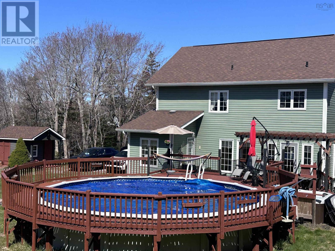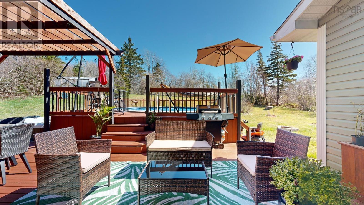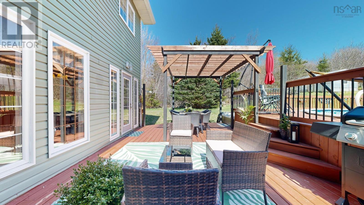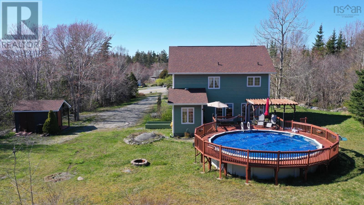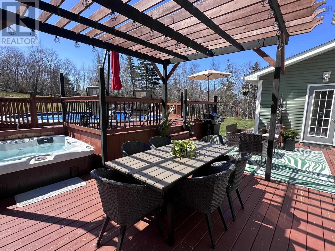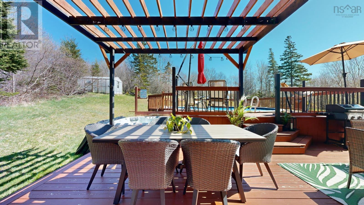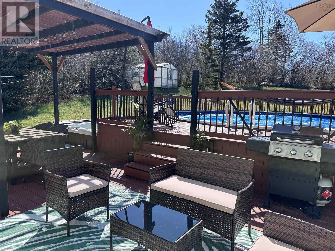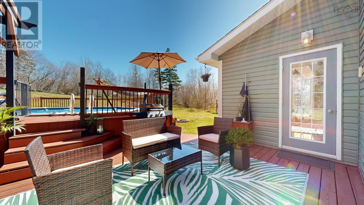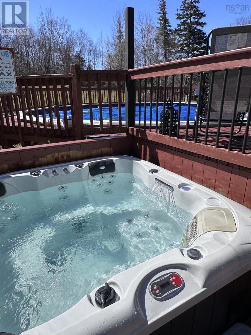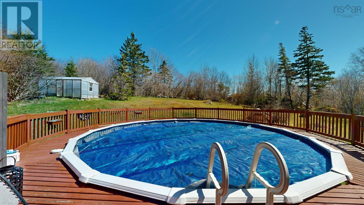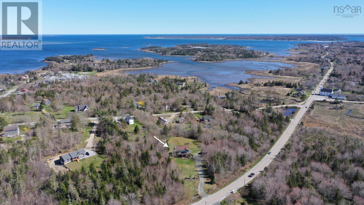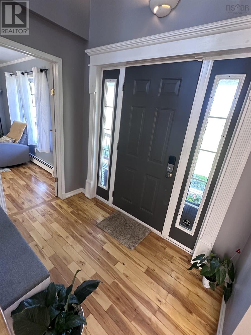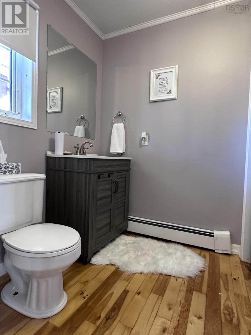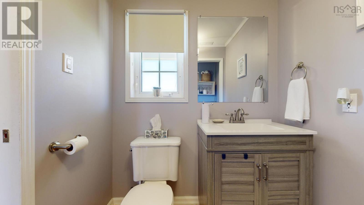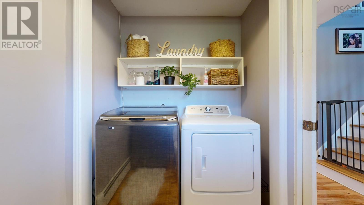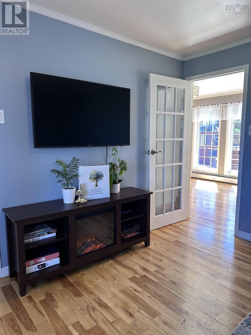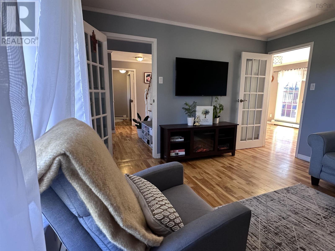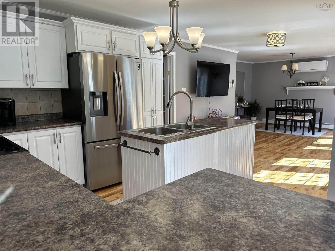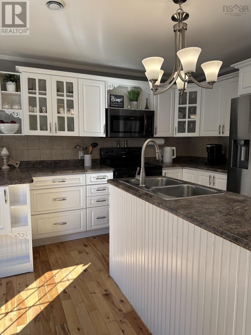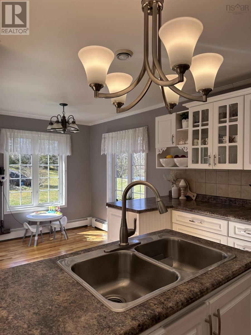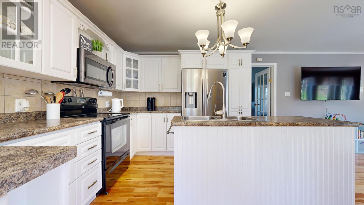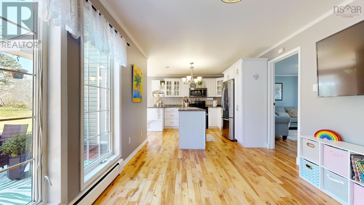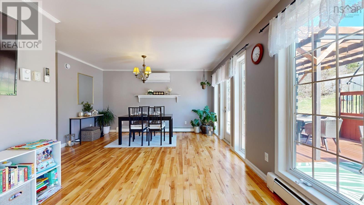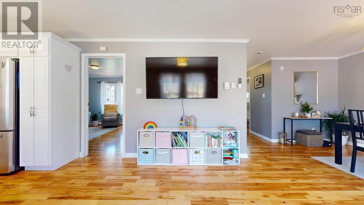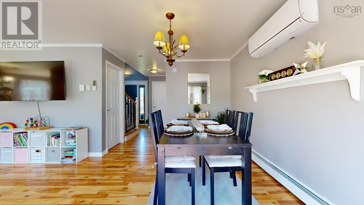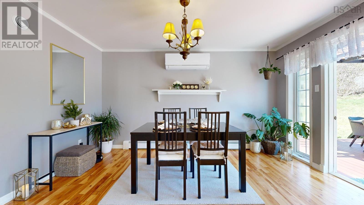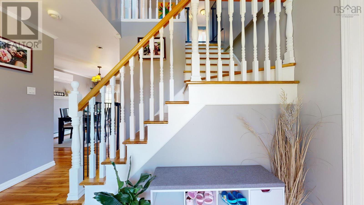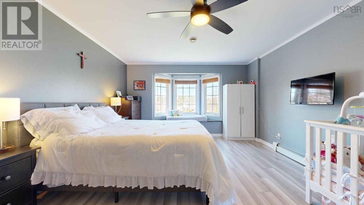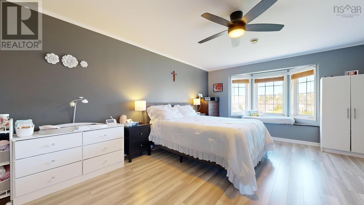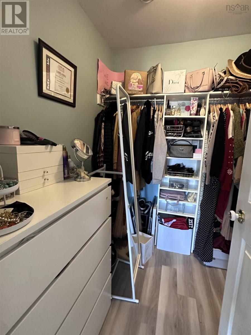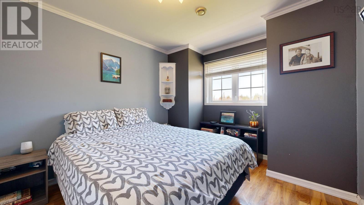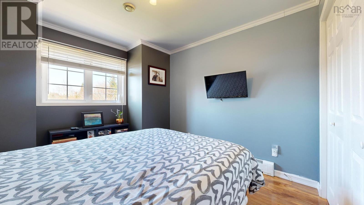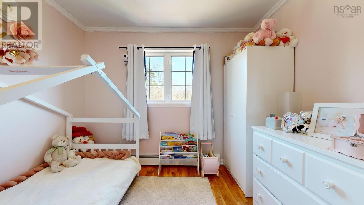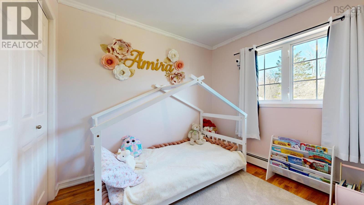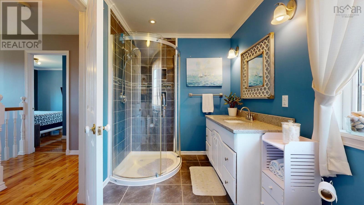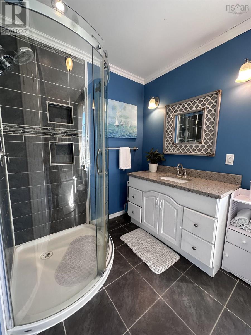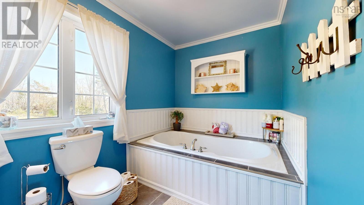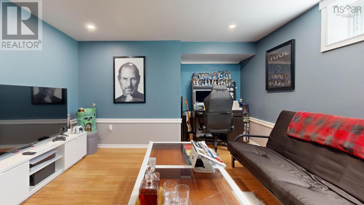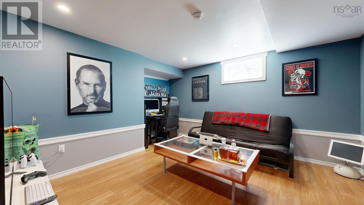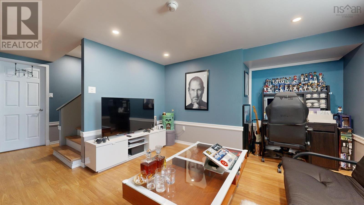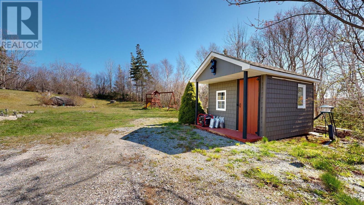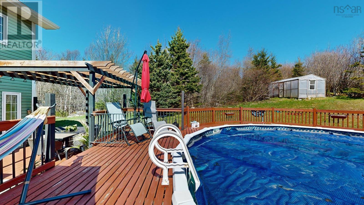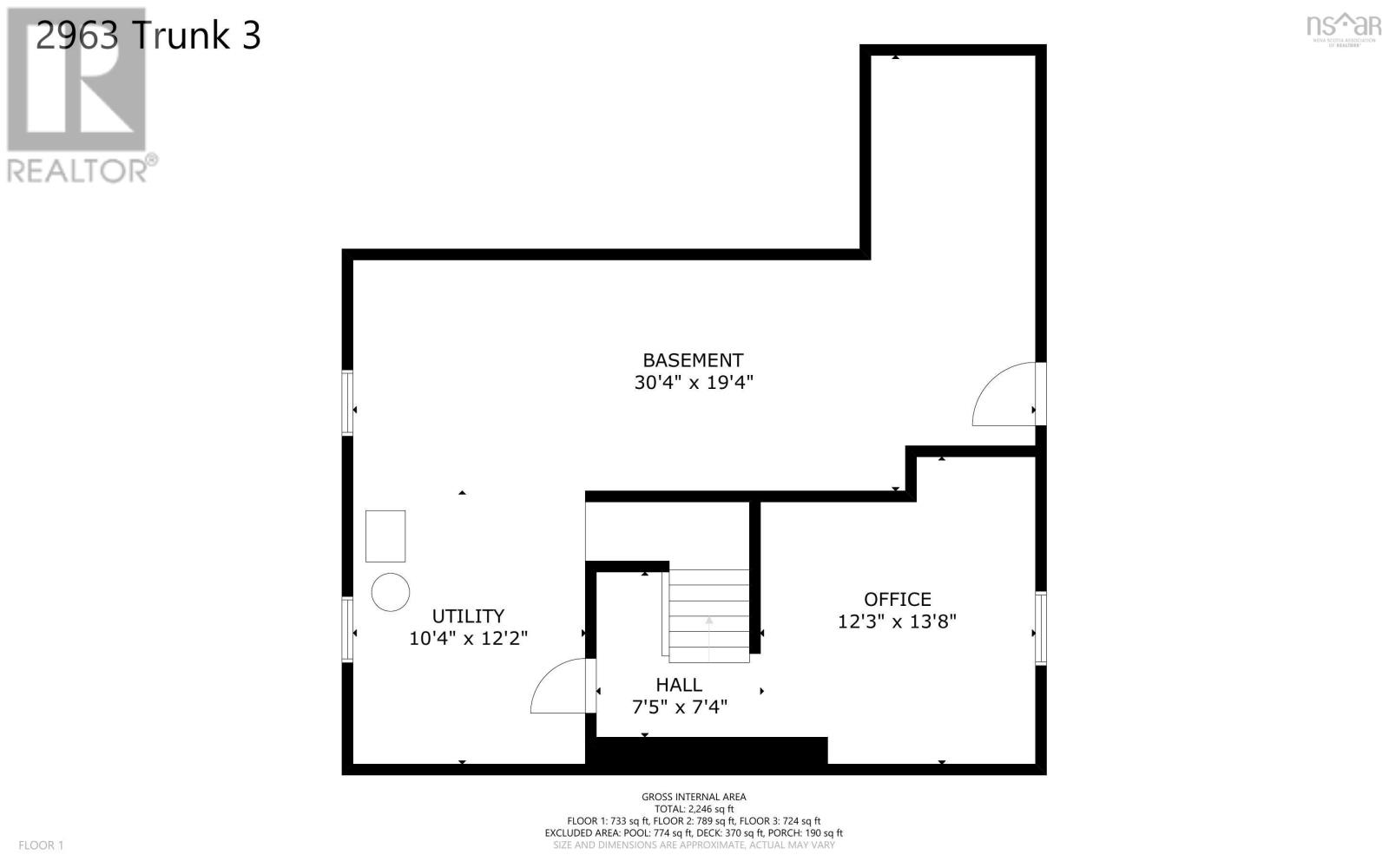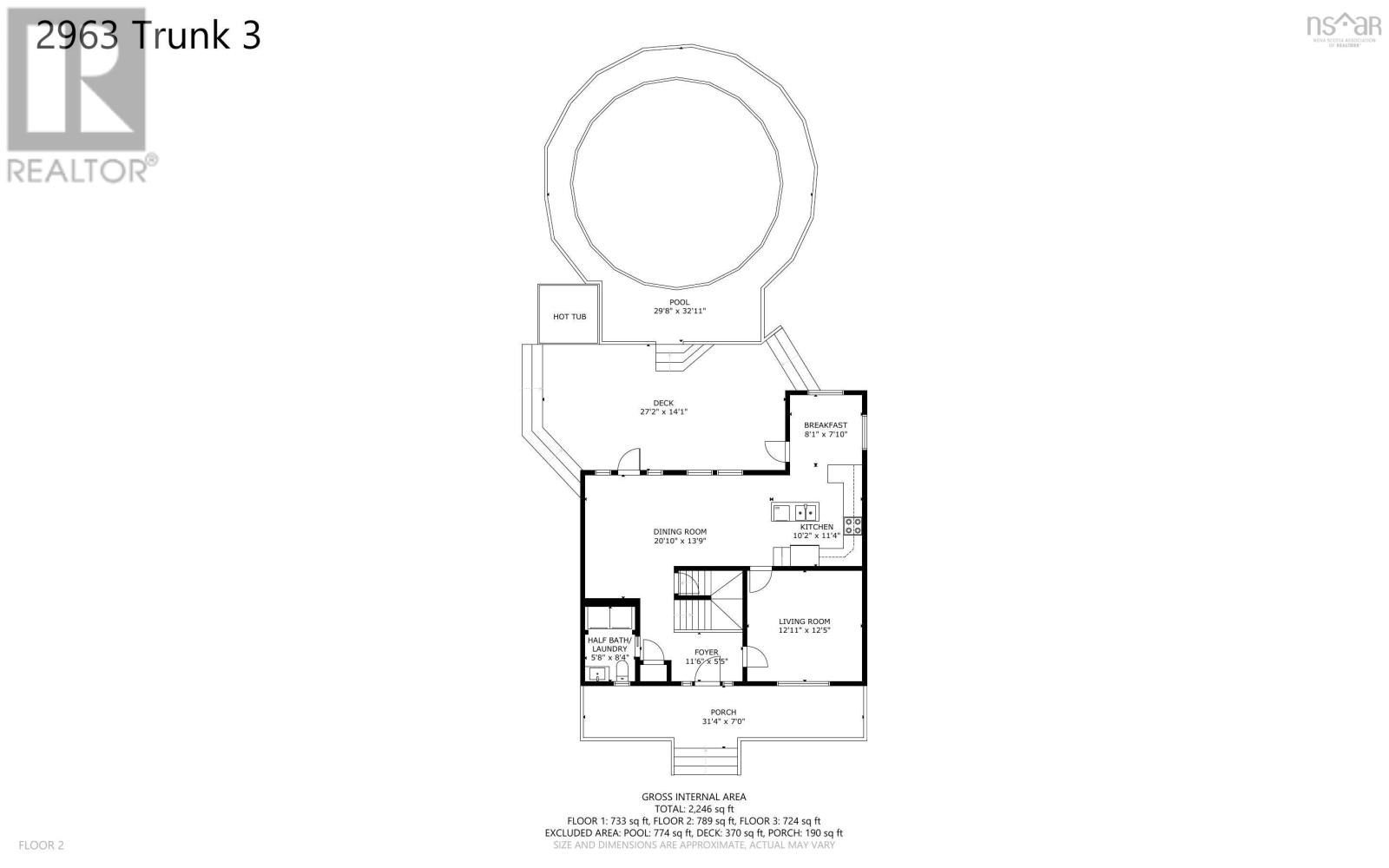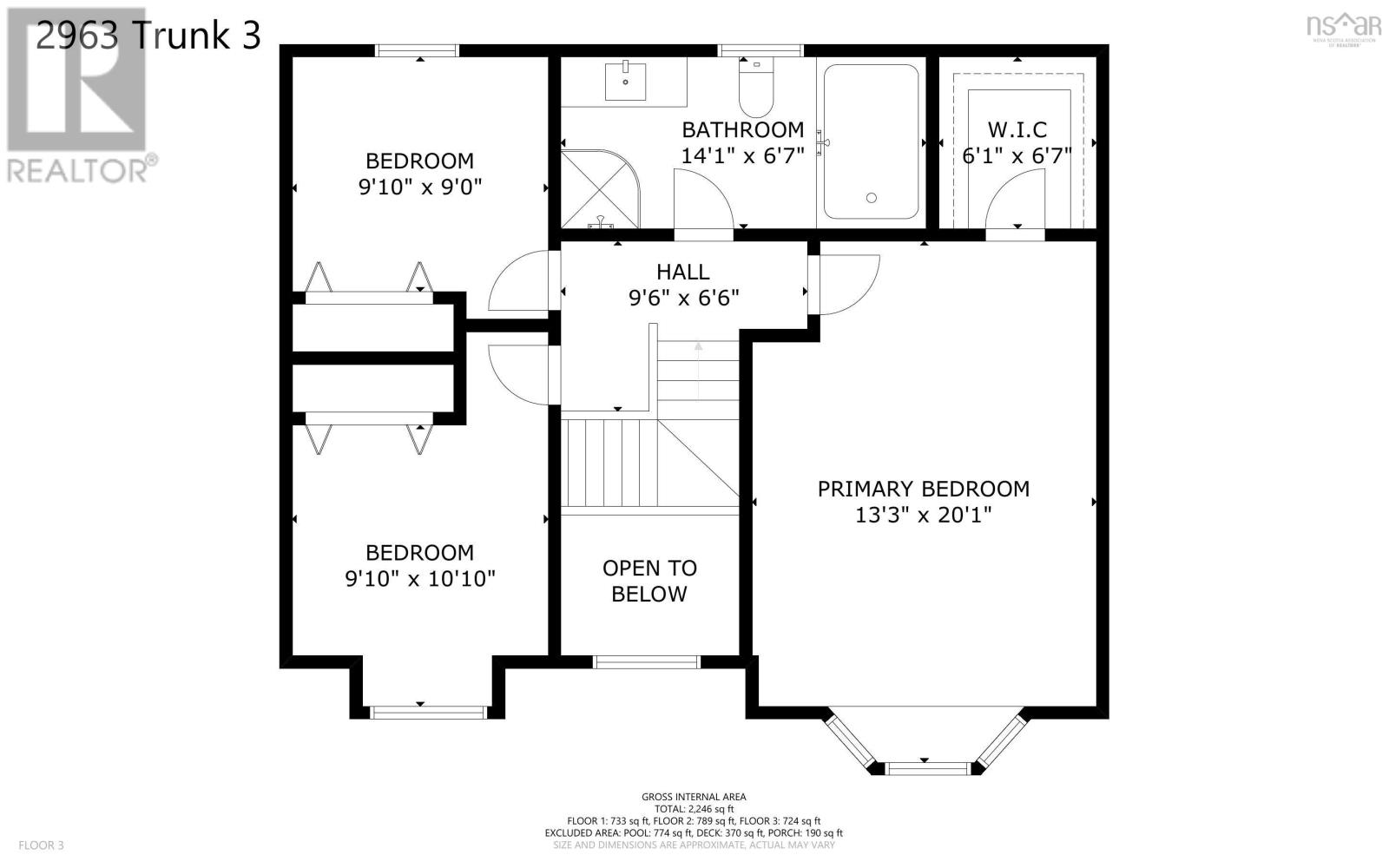3 Bedroom
2 Bathroom
2298 sqft
Above Ground Pool
Heat Pump
Acreage
Landscaped
$399,000
Immaculate well maintained spacious family home offering a beautiful backyard oasis consisting of a pool, hot tub, pergola area for dining, and sitting area. The main living space consists of laundry, bathroom, kitchen, breakfast nook, dining and living room with recently refurbished pine floors flowing throughout. A heat pump offers efficient heating during the winter months and cooling in the summer as well. Large floor to ceiling windows at rear of house, fill the home with natural light and offers a beautiful view of your backyard oasis. The upper level features a main bath with large soaker tub, separate stand up shower, two spacious bedrooms in addition to a huge primary suite with walk in closet. The lower level offers an office, storage area, and utility with walk out. A 10' x 12' storage shed is available for storing yard equipment outside. This home has amazing curb appeal offers privacy and is conveniently located close to the shoppes and other amenities of Barrington Passage. The community features several white sand beaches, playgrounds, recreation centre and walking trails. (id:25286)
Property Details
|
MLS® Number
|
202500141 |
|
Property Type
|
Single Family |
|
Community Name
|
Brass Hill |
|
Amenities Near By
|
Golf Course, Park, Playground, Shopping, Place Of Worship, Beach |
|
Community Features
|
Recreational Facilities, School Bus |
|
Features
|
Sloping |
|
Pool Type
|
Above Ground Pool |
|
Structure
|
Shed |
Building
|
Bathroom Total
|
2 |
|
Bedrooms Above Ground
|
3 |
|
Bedrooms Total
|
3 |
|
Appliances
|
Range - Electric, Dishwasher, Dryer, Washer, Microwave, Refrigerator, Hot Tub |
|
Basement Type
|
Full |
|
Constructed Date
|
2000 |
|
Construction Style Attachment
|
Detached |
|
Cooling Type
|
Heat Pump |
|
Exterior Finish
|
Vinyl |
|
Flooring Type
|
Ceramic Tile, Laminate, Wood, Vinyl, Other |
|
Foundation Type
|
Poured Concrete |
|
Half Bath Total
|
1 |
|
Stories Total
|
2 |
|
Size Interior
|
2298 Sqft |
|
Total Finished Area
|
2298 Sqft |
|
Type
|
House |
|
Utility Water
|
Dug Well |
Parking
Land
|
Acreage
|
Yes |
|
Land Amenities
|
Golf Course, Park, Playground, Shopping, Place Of Worship, Beach |
|
Landscape Features
|
Landscaped |
|
Sewer
|
Septic System |
|
Size Irregular
|
1.0219 |
|
Size Total
|
1.0219 Ac |
|
Size Total Text
|
1.0219 Ac |
Rooms
| Level |
Type |
Length |
Width |
Dimensions |
|
Second Level |
Bedroom |
|
|
9 10 x 9 |
|
Second Level |
Bath (# Pieces 1-6) |
|
|
14 1 X 67 |
|
Second Level |
Primary Bedroom |
|
|
133 X 201 |
|
Second Level |
Storage |
|
|
61 X 67 |
|
Second Level |
Foyer |
|
|
96 X 66 |
|
Second Level |
Bedroom |
|
|
910 X 1010 |
|
Lower Level |
Den |
|
|
12 3 X 138 |
|
Lower Level |
Foyer |
|
|
75 X 74 |
|
Lower Level |
Utility Room |
|
|
104 X 122 |
|
Lower Level |
Storage |
|
|
304 X 194 |
|
Main Level |
Foyer |
|
|
11 6 X 55 |
|
Main Level |
Living Room |
|
|
12 11 X 125 |
|
Main Level |
Laundry / Bath |
|
|
58 X 84 |
|
Main Level |
Kitchen |
|
|
102 X 114 |
|
Main Level |
Dining Room |
|
|
2010 X 139 |
|
Main Level |
Dining Nook |
|
|
81 X 710 |
https://www.realtor.ca/real-estate/27764885/2963-highway-3-brass-hill-brass-hill

