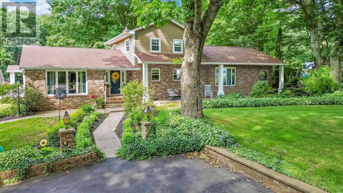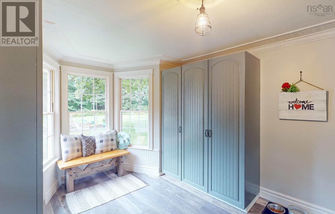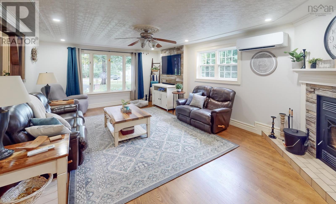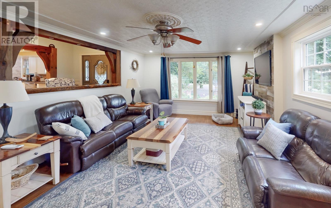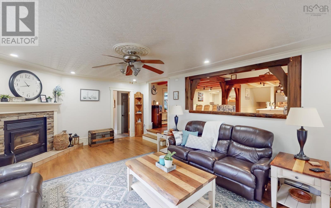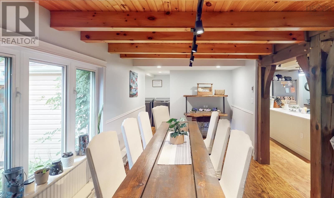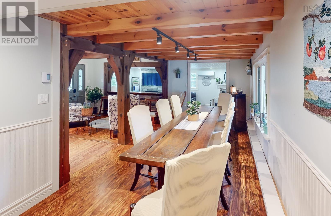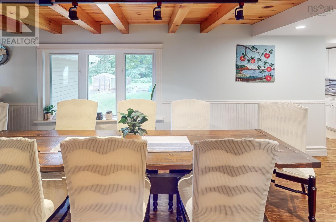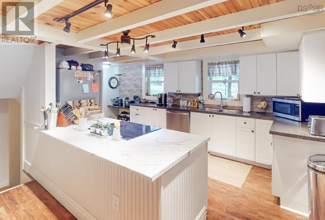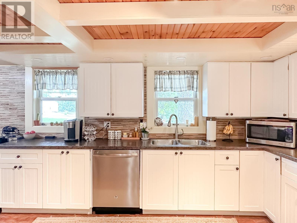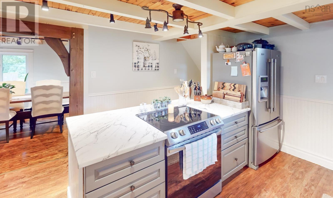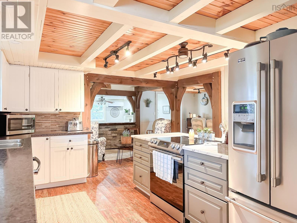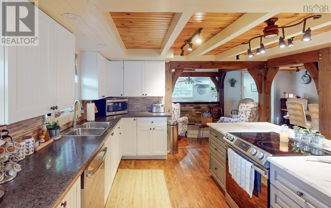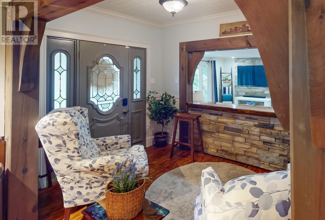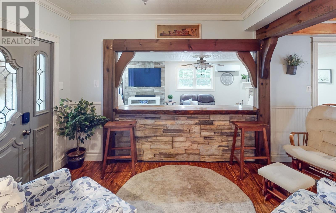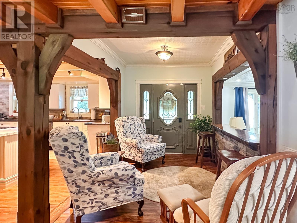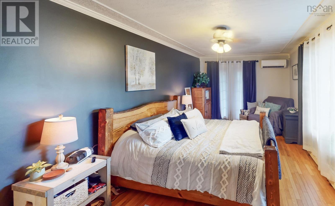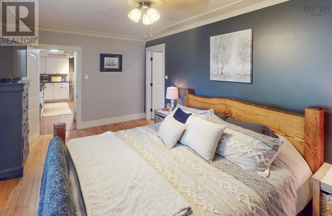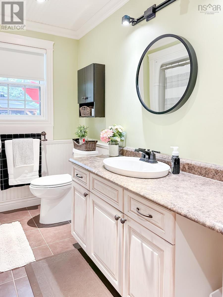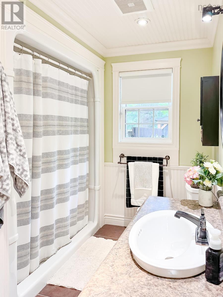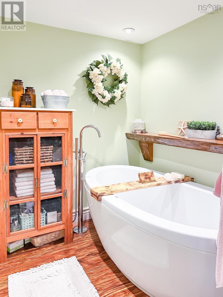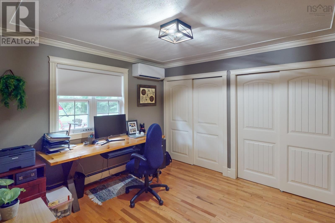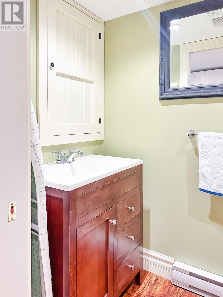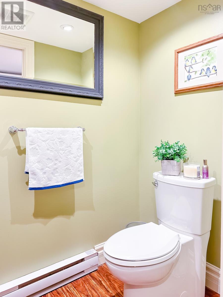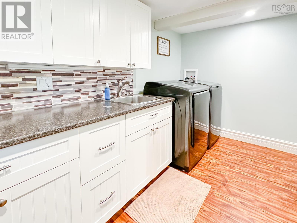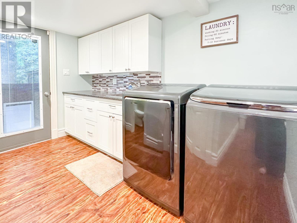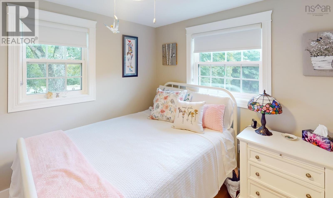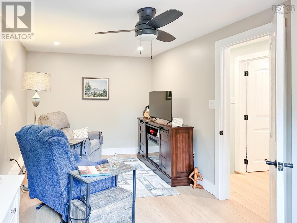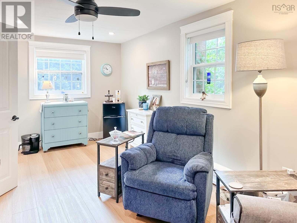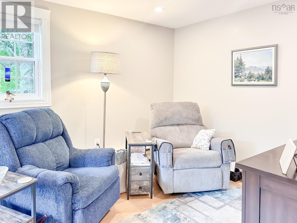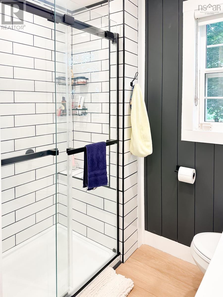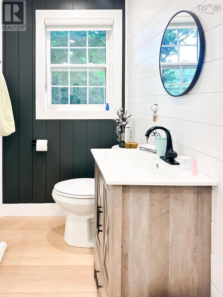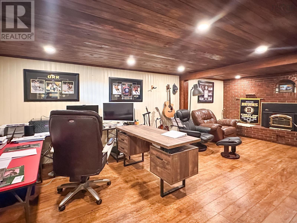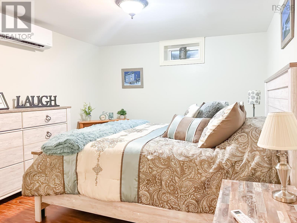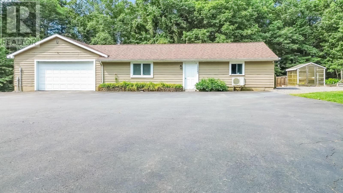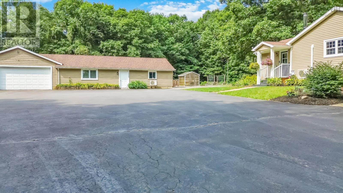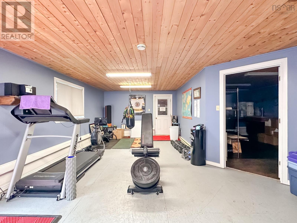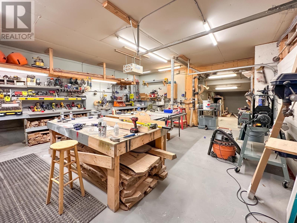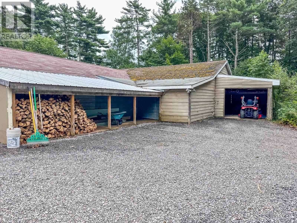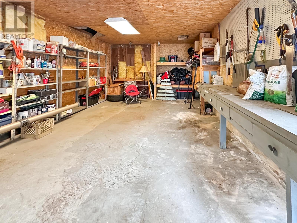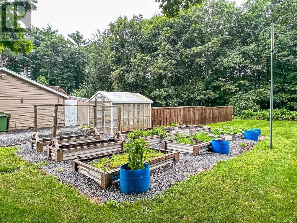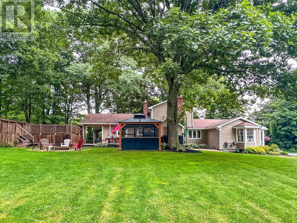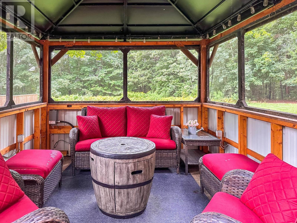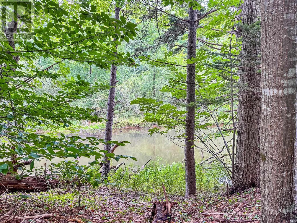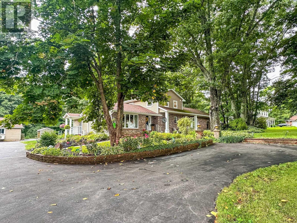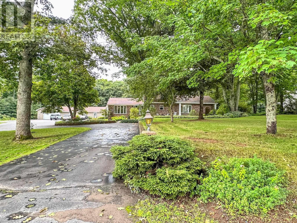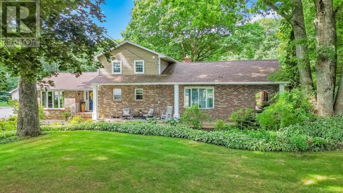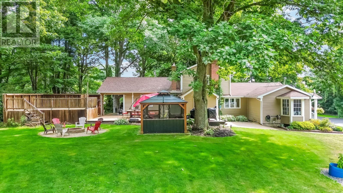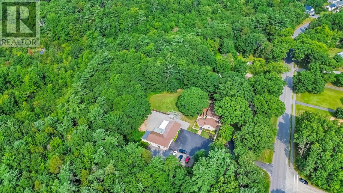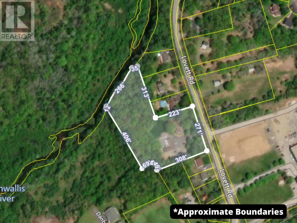4 Bedroom
3 Bathroom
Wall Unit, Heat Pump
Waterfront On River
Acreage
Landscaped
$699,999
Discover exceptional pride of ownership in this meticulously maintained 1.5-story home in Coldbrook. The residence features complete main-floor living with a spacious kitchen, separate dining area, and a cozy living room with a wood fireplace. The stunning primary suite includes a luxurious ensuite bath and an adjoining flex room perfect for a nursery or office. Conveniently, the main floor also includes a laundry area, a half bath, and a mudroom with ample storage. The newly renovated upper level offers two additional bedrooms and a modern 3-piece bath with a tiled walk-in shower. The lower level provides a versatile family room, an office, and abundant storage space. Outside, the property is beautifully landscaped with an inviting outdoor living area, including a screened-in gazebo, a firepit, a greenhouse, and raised bed gardens. The paved circular driveway provides ample parking and leads to a detached single-car garage with 200-amp wiring, heating, and additional space that includes a gym, office, and large wood workshop. The property is also equipped with ductless heat pumps for energy-efficient heating and cooling, wired for a hot tub and pool, and includes a Generlink system and Fibre Op internet. Nestled on a private 3.5-acre lot with a serene walking trail leading to the riverfront, this home offers both tranquility and convenience, with nearby schools, highway access, and amenities. Call today for more information and to schedule a private showing! (id:25286)
Property Details
|
MLS® Number
|
202421354 |
|
Property Type
|
Single Family |
|
Community Name
|
Coldbrook |
|
Amenities Near By
|
Park, Playground, Public Transit, Shopping, Place Of Worship |
|
Community Features
|
School Bus |
|
Features
|
Treed, Level, Gazebo |
|
Structure
|
Shed |
|
Water Front Type
|
Waterfront On River |
Building
|
Bathroom Total
|
3 |
|
Bedrooms Above Ground
|
4 |
|
Bedrooms Total
|
4 |
|
Appliances
|
Stove, Dishwasher, Refrigerator |
|
Basement Development
|
Partially Finished |
|
Basement Type
|
Full (partially Finished) |
|
Constructed Date
|
1947 |
|
Construction Style Attachment
|
Detached |
|
Cooling Type
|
Wall Unit, Heat Pump |
|
Exterior Finish
|
Brick, Vinyl |
|
Flooring Type
|
Hardwood, Tile, Vinyl Plank |
|
Foundation Type
|
Poured Concrete |
|
Half Bath Total
|
1 |
|
Stories Total
|
2 |
|
Total Finished Area
|
2900 Sqft |
|
Type
|
House |
|
Utility Water
|
Drilled Well |
Parking
Land
|
Acreage
|
Yes |
|
Land Amenities
|
Park, Playground, Public Transit, Shopping, Place Of Worship |
|
Landscape Features
|
Landscaped |
|
Sewer
|
Municipal Sewage System |
|
Size Irregular
|
3.5 |
|
Size Total
|
3.5 Ac |
|
Size Total Text
|
3.5 Ac |
Rooms
| Level |
Type |
Length |
Width |
Dimensions |
|
Second Level |
Bath (# Pieces 1-6) |
|
|
9.7 x 7 (3pc) |
|
Second Level |
Bedroom |
|
|
10 x 9.8 |
|
Second Level |
Bedroom |
|
|
9 x 17.4 |
|
Basement |
Family Room |
|
|
21.8 x 13.1 |
|
Basement |
Storage |
|
|
5.7 x 10 |
|
Basement |
Utility Room |
|
|
25.5 x 10.7 |
|
Basement |
Den |
|
|
14.3 x 10.7 (Office) |
|
Main Level |
Mud Room |
|
|
11.9 x 11 |
|
Main Level |
Living Room |
|
|
14.3 x 23 |
|
Main Level |
Dining Room |
|
|
19 x 9 |
|
Main Level |
Kitchen |
|
|
13.3 x 13.6 |
|
Main Level |
Laundry Room |
|
|
11.2 x 6.1 |
|
Main Level |
Bath (# Pieces 1-6) |
|
|
6.1 x 3.7 (2pc) |
|
Main Level |
Primary Bedroom |
|
|
20.8 x 10.5 |
|
Main Level |
Ensuite (# Pieces 2-6) |
|
|
11.9 x 7.7 |
|
Main Level |
Bath (# Pieces 1-6) |
|
|
6 x 5.9 (1pc) |
|
Main Level |
Bedroom |
|
|
10.9 x 11.9 |
|
Main Level |
Foyer |
|
|
7.4 x 10.8 |
|
Main Level |
Other |
|
|
17 x 27 (Gym) |
|
Main Level |
Den |
|
|
12.4 x 17.2 (Office) |
https://www.realtor.ca/real-estate/27364816/2927-lovett-road-coldbrook-coldbrook

