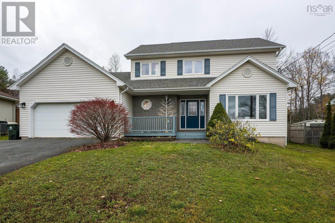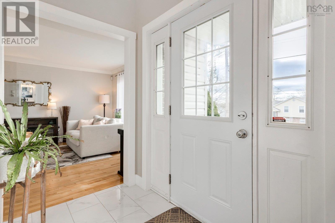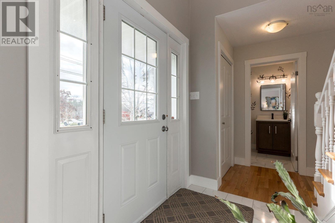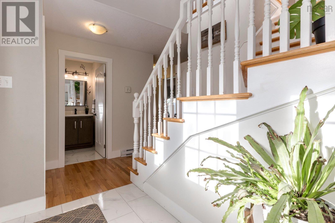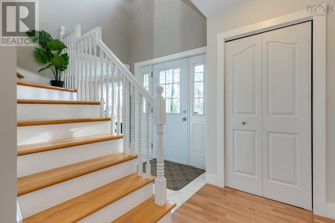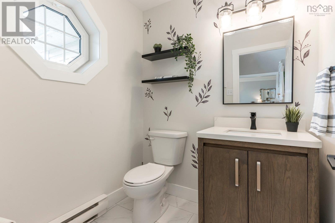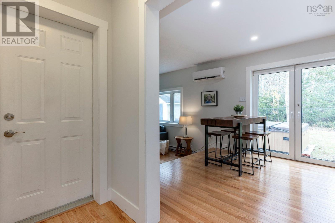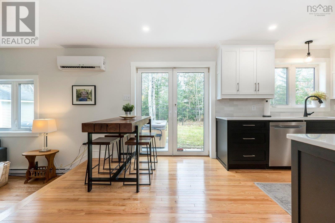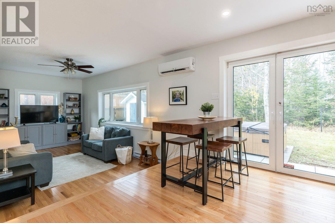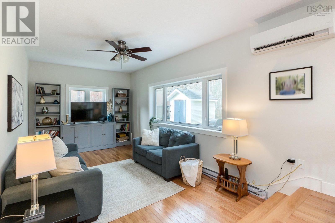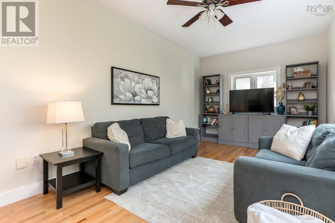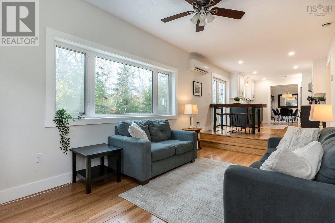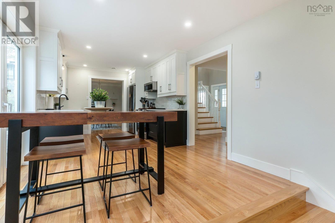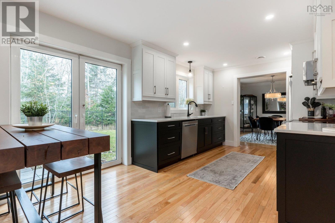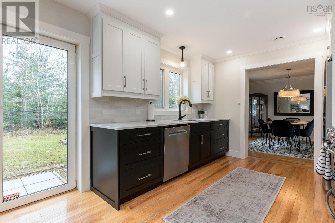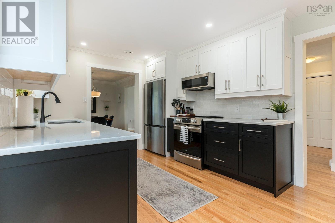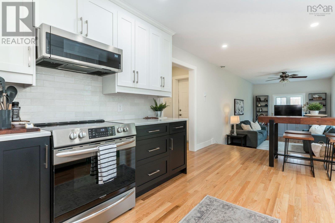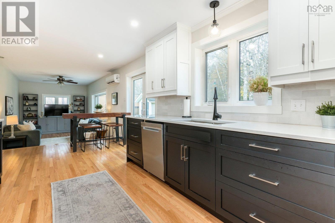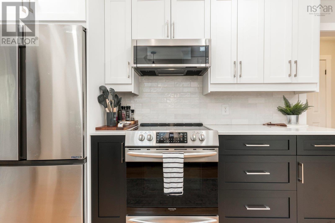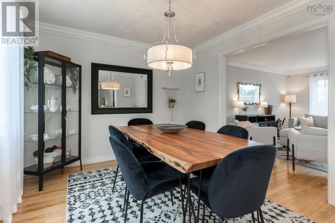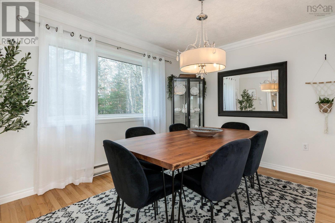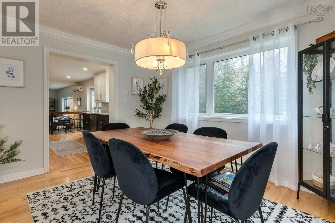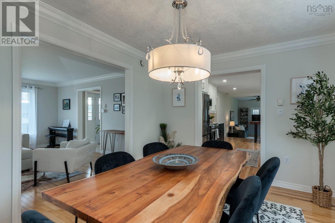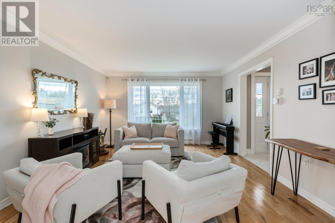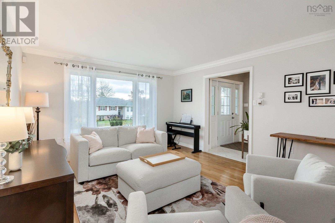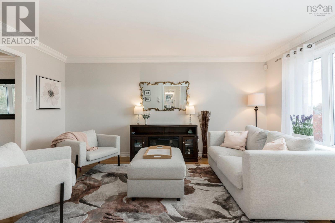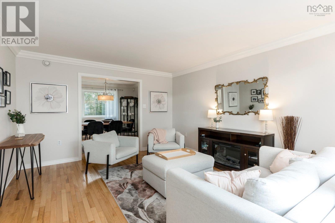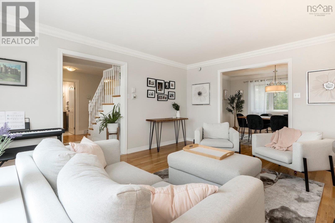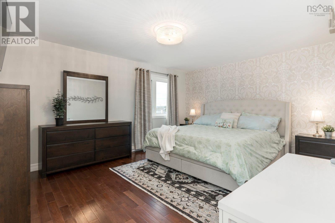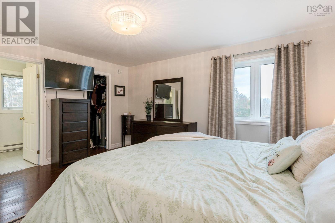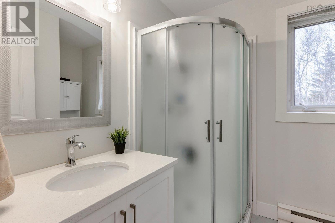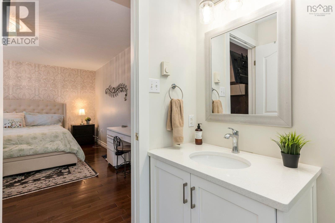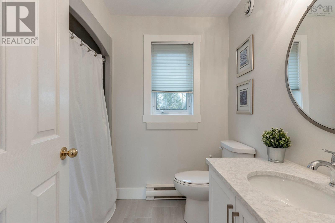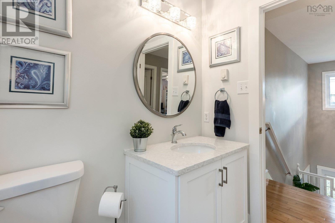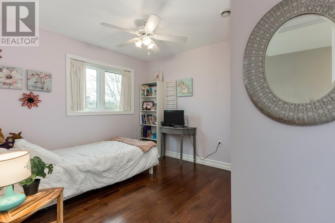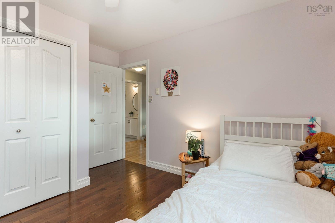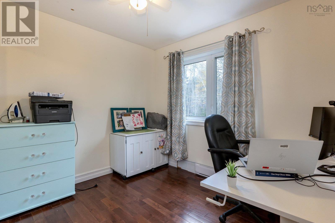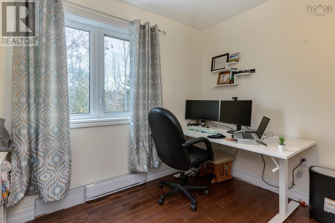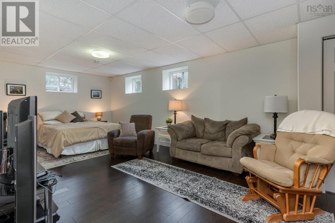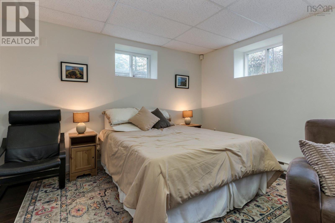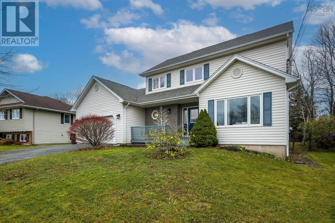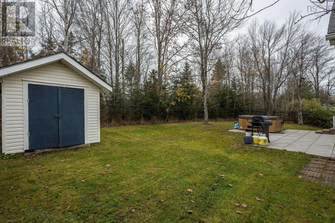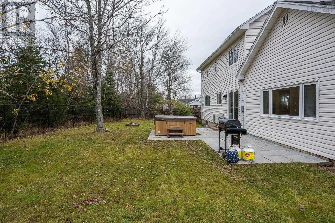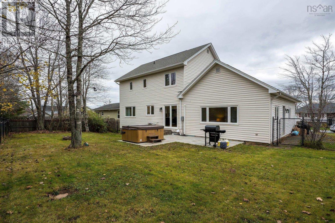3 Bedroom
3 Bathroom
2330 sqft
Heat Pump
Landscaped
$549,900
Welcome to this beautiful 2-storey home located in a great family neighbourhood in the heart of Enfield. The impressive main level features a completely renovated kitchen with brand new quartz countertops, perfect for cooking and entertaining. The open concept layout seamlessly connects the kitchen, dining area, family room and living room, creating a bright and spacious living space. New hardwood floors stretch throughout the main level, adding a touch of elegance to the home an the ductless heat pump adds the heating and cooling you desire throughout the seasons. The main level also features an updated bathroom, pantry and access to the attached garage. On the second floor you will find all three bedrooms. The large primary bedroom includes an updated ensuite and a walk-in closet, providing a private sanctuary for relaxation. The spacious 2nd and 3rd bedrooms offer plenty of room for family or guests and the main bathroom has also been beautifully renovated. The lower level of the home includes a laundry room, an office, and a rec room, perfect for movie nights or as a playroom for children. The versatile layout of the lower level provides additional living space for the whole family. Overall, this home offers a perfect blend of modern updates and traditional charm, making it a wonderful place to call home. (id:25286)
Property Details
|
MLS® Number
|
202426369 |
|
Property Type
|
Single Family |
|
Community Name
|
Enfield |
|
Amenities Near By
|
Park, Playground, Place Of Worship |
|
Community Features
|
School Bus |
Building
|
Bathroom Total
|
3 |
|
Bedrooms Above Ground
|
3 |
|
Bedrooms Total
|
3 |
|
Basement Development
|
Partially Finished |
|
Basement Type
|
Full (partially Finished) |
|
Constructed Date
|
1996 |
|
Construction Style Attachment
|
Detached |
|
Cooling Type
|
Heat Pump |
|
Exterior Finish
|
Vinyl |
|
Flooring Type
|
Carpeted, Hardwood, Linoleum, Tile |
|
Foundation Type
|
Poured Concrete |
|
Half Bath Total
|
1 |
|
Stories Total
|
2 |
|
Size Interior
|
2330 Sqft |
|
Total Finished Area
|
2330 Sqft |
|
Type
|
House |
|
Utility Water
|
Municipal Water |
Parking
Land
|
Acreage
|
No |
|
Land Amenities
|
Park, Playground, Place Of Worship |
|
Landscape Features
|
Landscaped |
|
Sewer
|
Municipal Sewage System |
|
Size Irregular
|
0.1831 |
|
Size Total
|
0.1831 Ac |
|
Size Total Text
|
0.1831 Ac |
Rooms
| Level |
Type |
Length |
Width |
Dimensions |
|
Second Level |
Primary Bedroom |
|
|
15.8x13 |
|
Second Level |
Ensuite (# Pieces 2-6) |
|
|
3.11x6.8 |
|
Second Level |
Bedroom |
|
|
9.6x10+jog |
|
Second Level |
Bedroom |
|
|
8.6x10+jog |
|
Second Level |
Bath (# Pieces 1-6) |
|
|
5.5x6.8 |
|
Lower Level |
Recreational, Games Room |
|
|
12x25.2 |
|
Lower Level |
Den |
|
|
12.6x11 |
|
Main Level |
Living Room |
|
|
16x12.8 |
|
Main Level |
Dining Room |
|
|
12.10x10.4 |
|
Main Level |
Kitchen |
|
|
10.3x18 |
|
Main Level |
Family Room |
|
|
10.3x19.6 |
|
Main Level |
Bath (# Pieces 1-6) |
|
|
5.7x5.7 |
https://www.realtor.ca/real-estate/27633473/29-wilson-road-enfield-enfield

