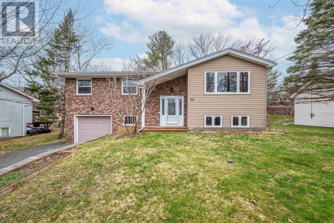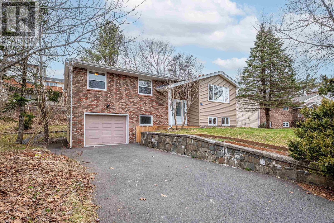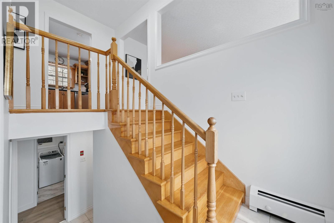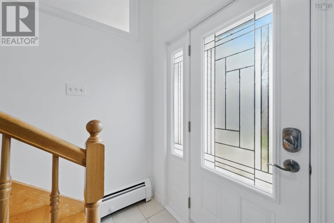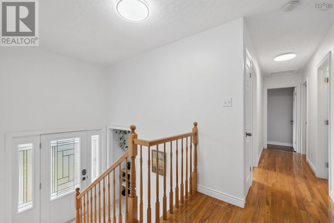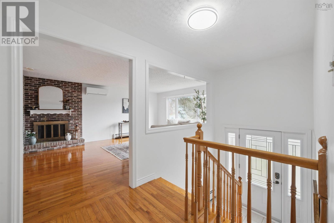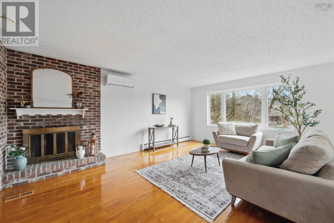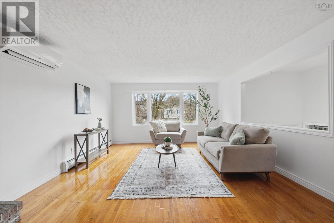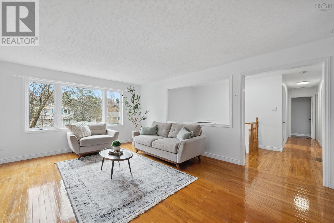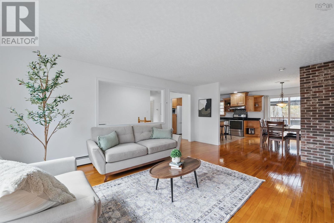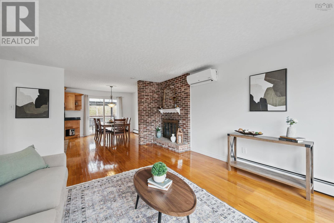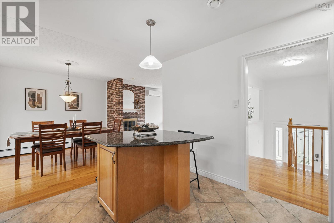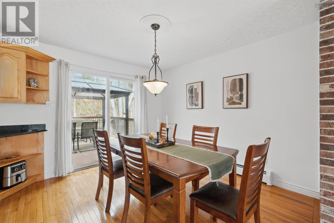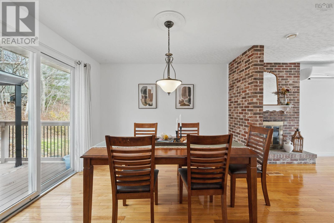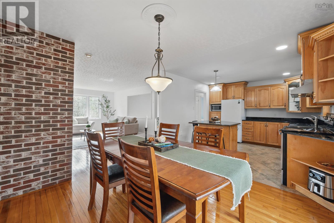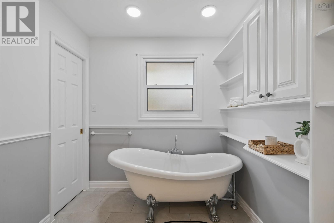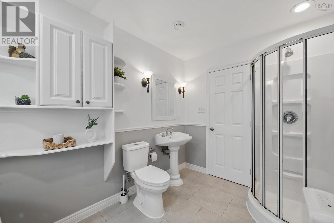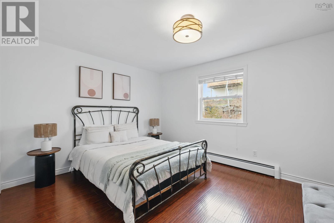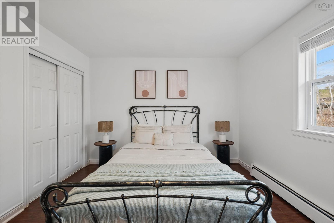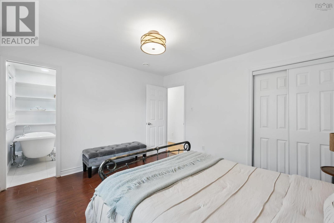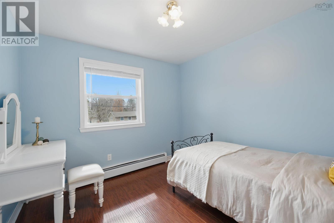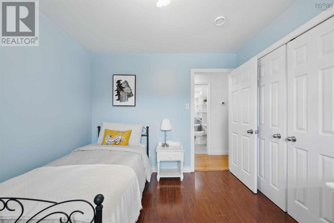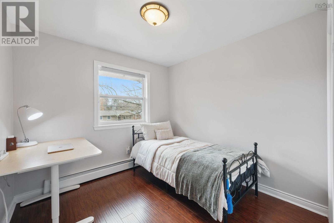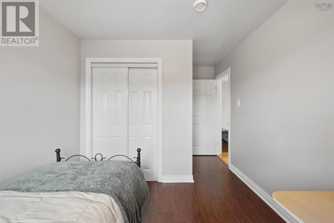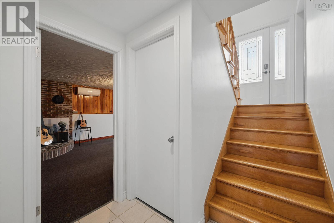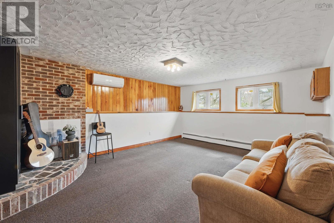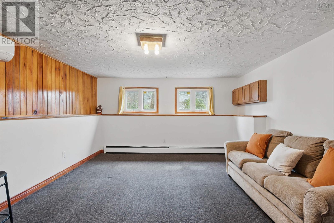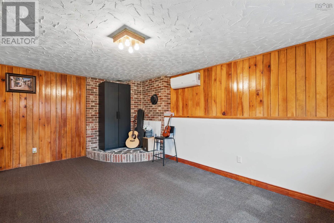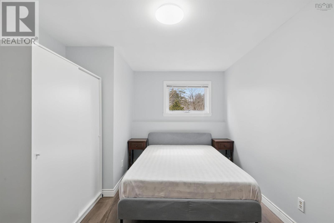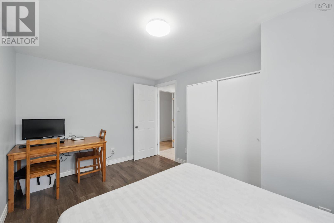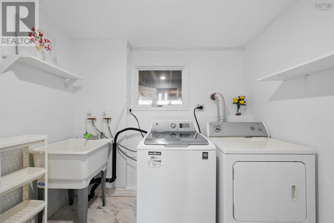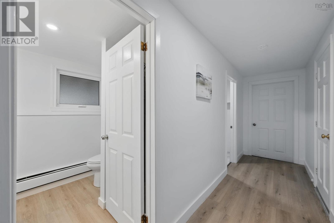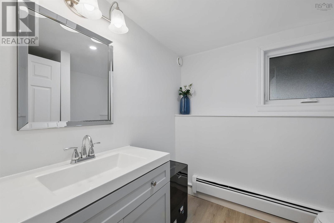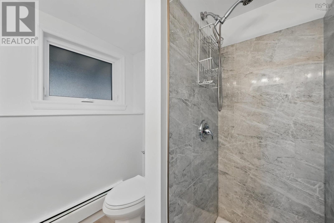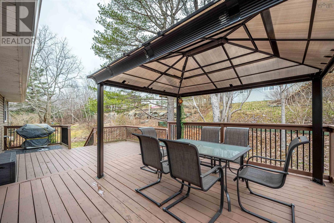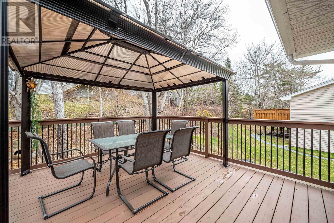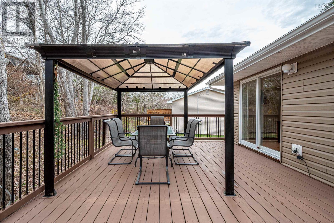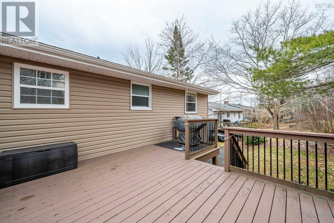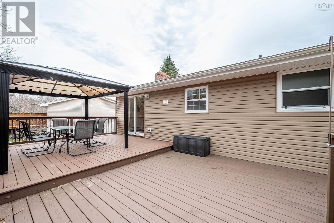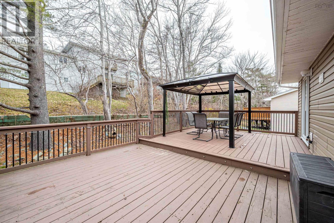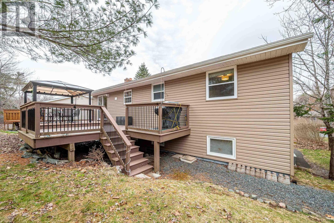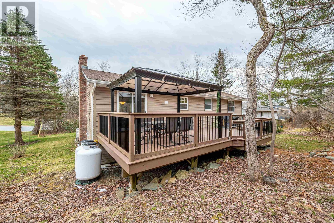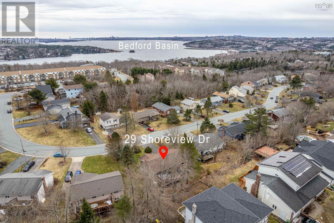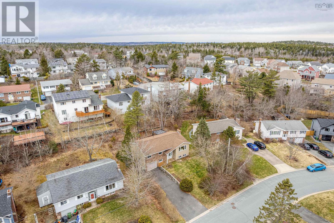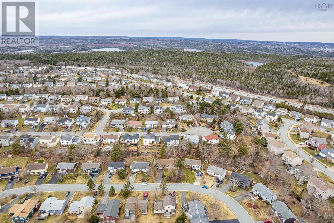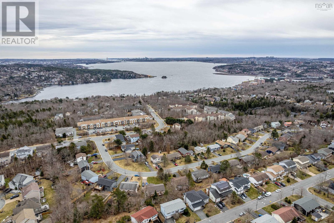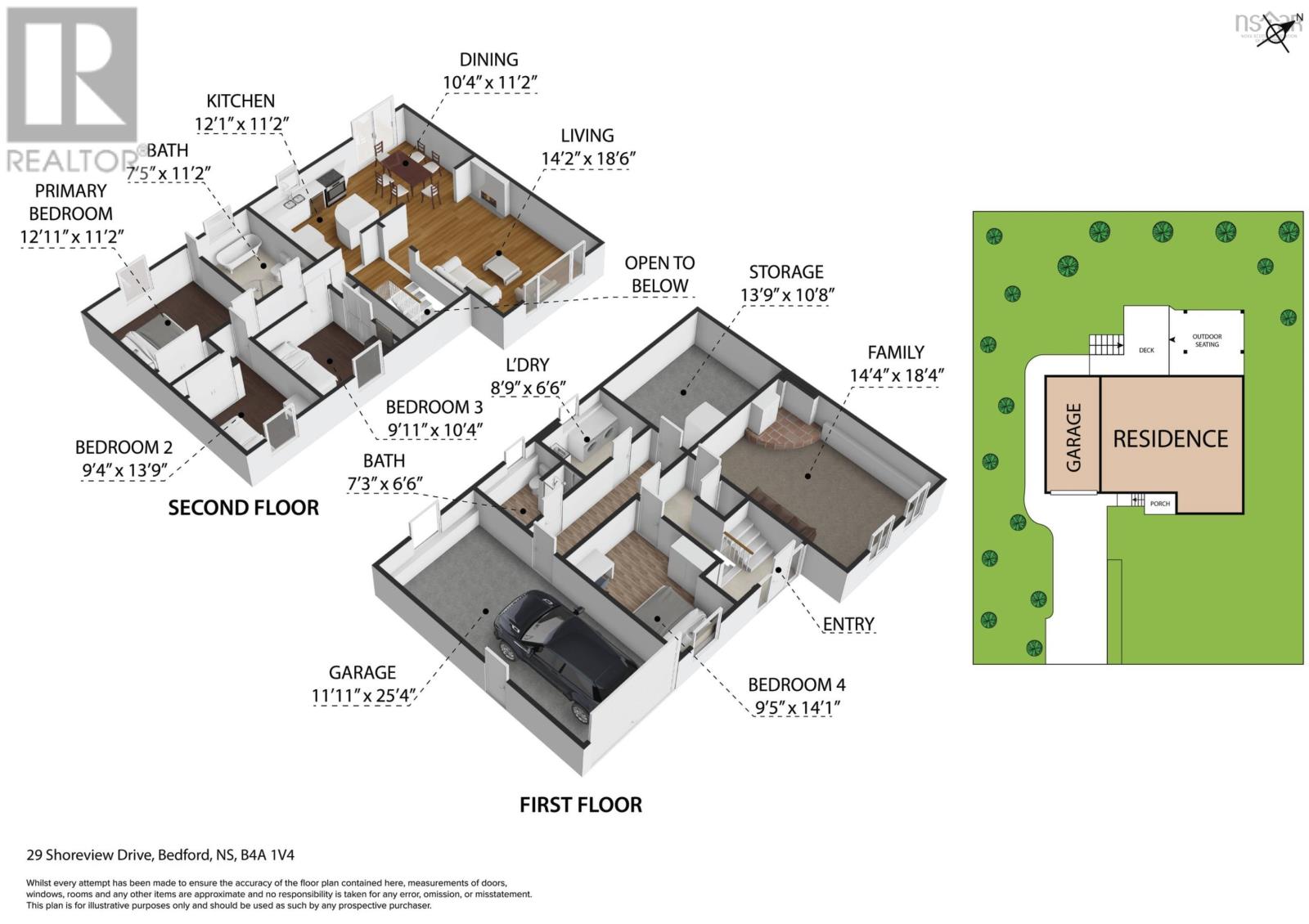4 Bedroom
2 Bathroom
2070 sqft
Fireplace
Heat Pump
Landscaped
$695,000
A charming family home nestled in the sought-after community of Bedford. The heart of the home features a sleek, modern kitchen with an open layout and a spacious breakfast bar. Adjacent to the kitchen, the bright dining area is bathed in natural light, creating a warm and inviting space for family meals or gatherings. The generously sized living room offers ample space for relaxation and entertaining. Step outside to an extended patio paired with a charming pergola, offering shaded relaxation or alfresco dining. A propane BBQ invites effortless entertaining, while mature trees and thoughtful landscaping ensure total privacy. On the lower level, the family room is a cozy retreat for movie nights, play time, or a secondary living area. Besides, both levels' energy-efficient zoned heat pumps ensure year-round comfort and cost savings. The propane water boiler is also energy-efficient for cozy winters and low utility bills. (id:25286)
Property Details
|
MLS® Number
|
202508014 |
|
Property Type
|
Single Family |
|
Community Name
|
Bedford |
|
Amenities Near By
|
Park, Playground, Public Transit |
|
Community Features
|
School Bus |
|
Equipment Type
|
Propane Tank |
|
Rental Equipment Type
|
Propane Tank |
Building
|
Bathroom Total
|
2 |
|
Bedrooms Above Ground
|
3 |
|
Bedrooms Below Ground
|
1 |
|
Bedrooms Total
|
4 |
|
Appliances
|
Range - Electric, Dishwasher, Dryer, Washer, Refrigerator |
|
Basement Development
|
Partially Finished |
|
Basement Type
|
Full (partially Finished) |
|
Constructed Date
|
1980 |
|
Construction Style Attachment
|
Detached |
|
Cooling Type
|
Heat Pump |
|
Exterior Finish
|
Brick, Vinyl |
|
Fireplace Present
|
Yes |
|
Flooring Type
|
Ceramic Tile, Hardwood, Laminate, Vinyl |
|
Foundation Type
|
Poured Concrete |
|
Stories Total
|
1 |
|
Size Interior
|
2070 Sqft |
|
Total Finished Area
|
2070 Sqft |
|
Type
|
House |
|
Utility Water
|
Municipal Water |
Parking
Land
|
Acreage
|
No |
|
Land Amenities
|
Park, Playground, Public Transit |
|
Landscape Features
|
Landscaped |
|
Sewer
|
Municipal Sewage System |
|
Size Irregular
|
0.1607 |
|
Size Total
|
0.1607 Ac |
|
Size Total Text
|
0.1607 Ac |
Rooms
| Level |
Type |
Length |
Width |
Dimensions |
|
Lower Level |
Laundry Room |
|
|
8.9x6.6 |
|
Lower Level |
Bath (# Pieces 1-6) |
|
|
7.3x6.6 |
|
Lower Level |
Family Room |
|
|
14.4x18.4 |
|
Lower Level |
Bedroom |
|
|
9.5x14.1 -/+ Jog |
|
Lower Level |
Utility Room |
|
|
13.9x10.8 |
|
Main Level |
Bath (# Pieces 1-6) |
|
|
- |
|
Main Level |
Dining Room |
|
|
10.4x11.2 |
|
Main Level |
Kitchen |
|
|
12.1x11.2 |
|
Main Level |
Living Room |
|
|
14.2x18.6 |
|
Main Level |
Bedroom |
|
|
12.11x11.2 |
|
Main Level |
Bedroom |
|
|
9.4x13.9 |
|
Main Level |
Bedroom |
|
|
9.11x10.4 |
|
Main Level |
Foyer |
|
|
78.5x47.5 inch |
https://www.realtor.ca/real-estate/28175262/29-shoreview-drive-bedford-bedford

