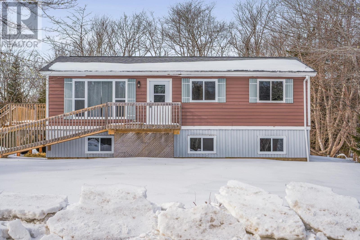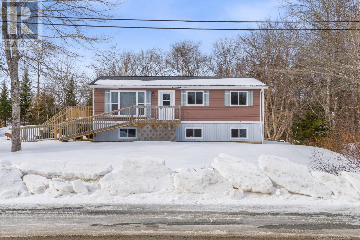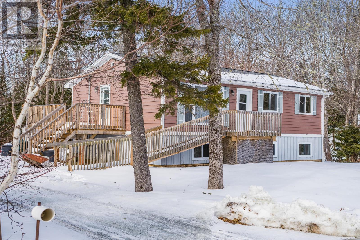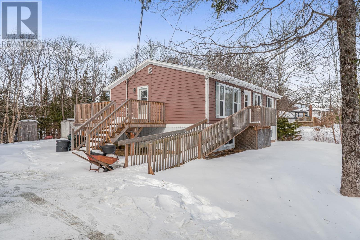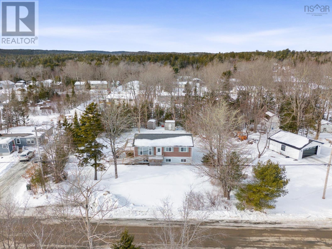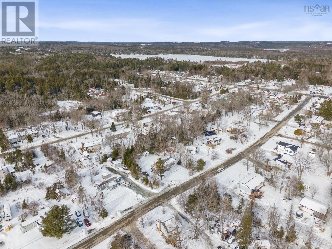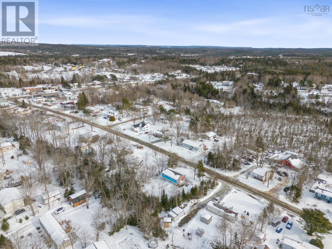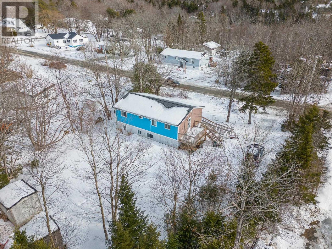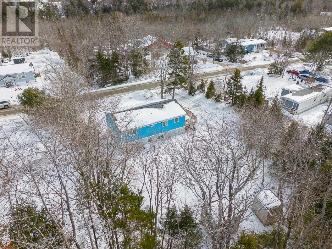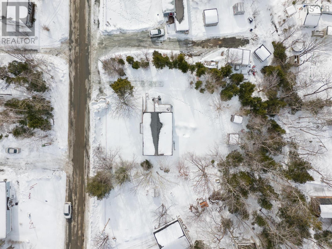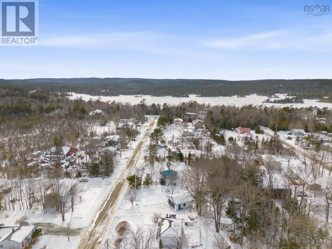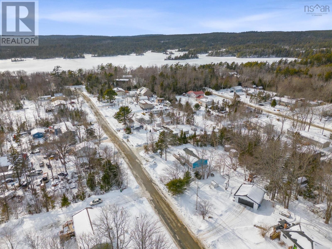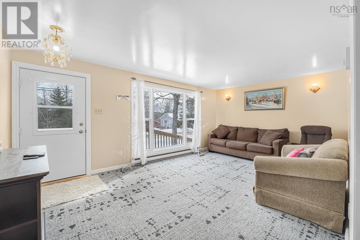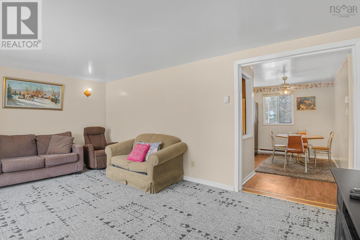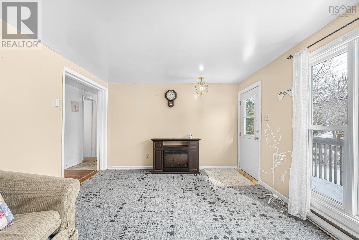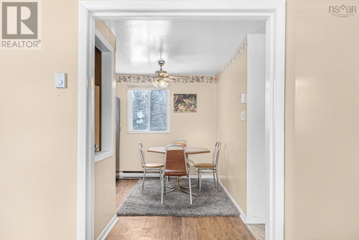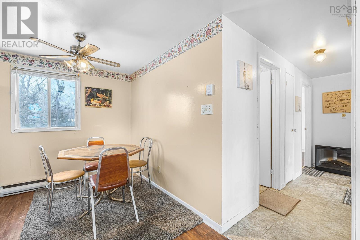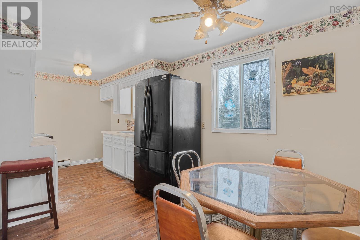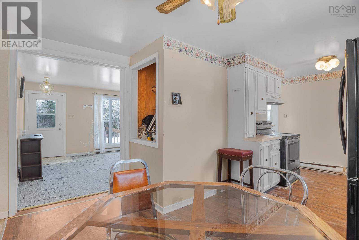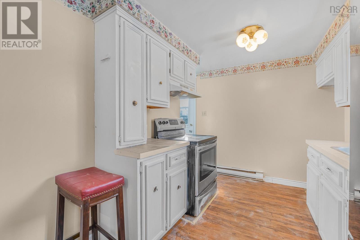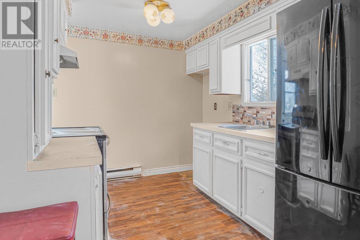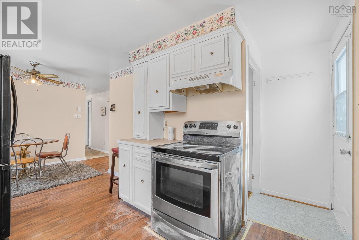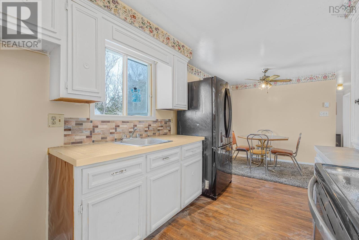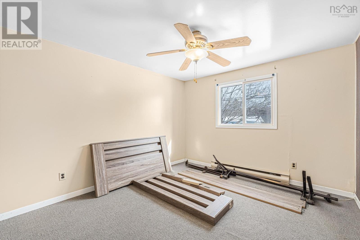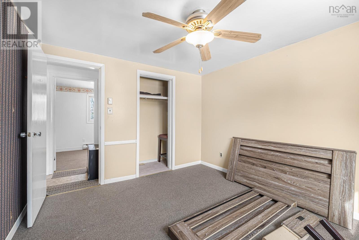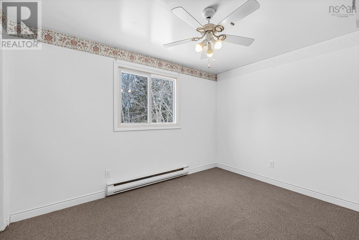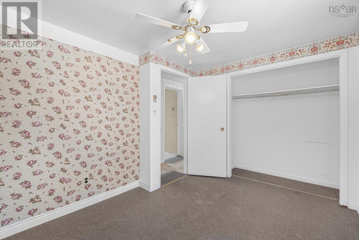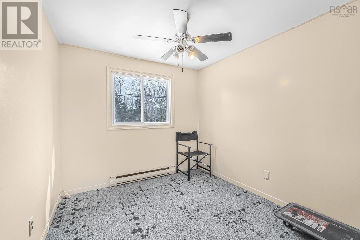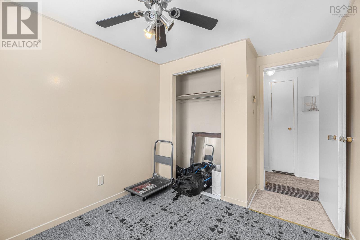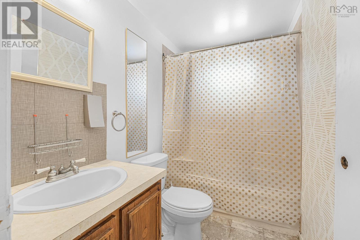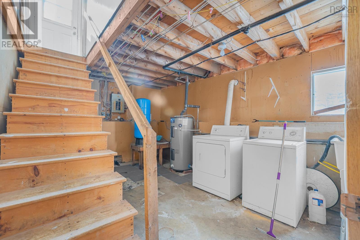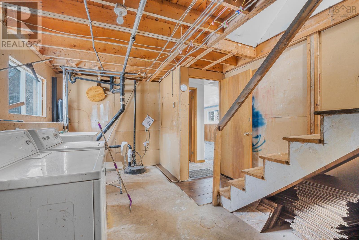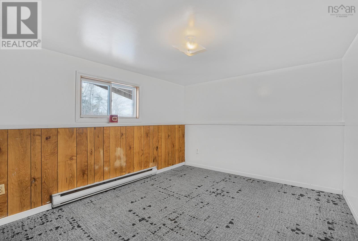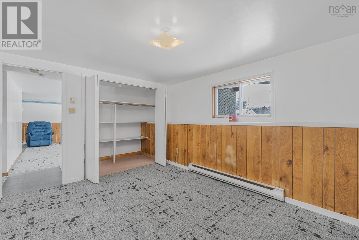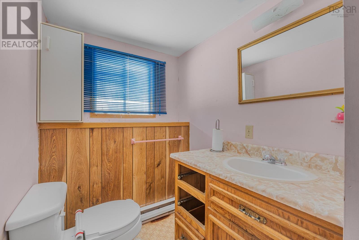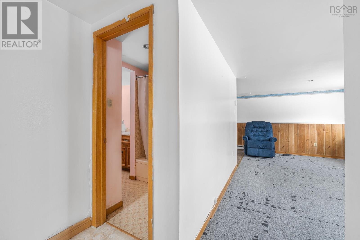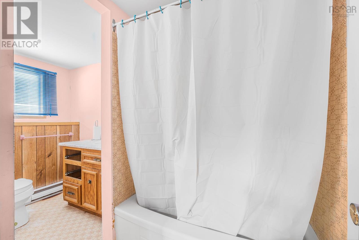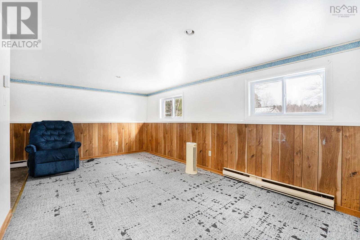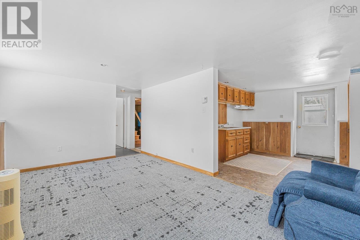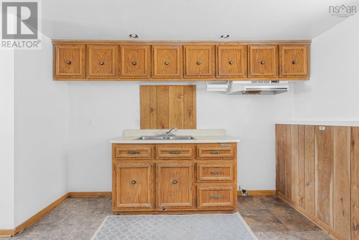29 Mill Road Mount Uniacke, Nova Scotia B0N 1Z0
4 Bedroom
2 Bathroom
1673 sqft
Bungalow
Landscaped
$350,000
Looking for a great starter home ready for you to come in and put your own charm on a place? This lovely bungalow in booming Mount Uniacke is near ready for a new family to get it to its fullest potential. Upstairs has a large living room off the main entrance, which is mobility accessible. a full bath and 3 bedrooms. The basement has a backyard walkout, kitchen ready, large living room, bedroom and bathroom. (id:25286)
Property Details
| MLS® Number | 202503690 |
| Property Type | Single Family |
| Community Name | Mount Uniacke |
| Features | Treed, Sump Pump |
Building
| Bathroom Total | 2 |
| Bedrooms Above Ground | 3 |
| Bedrooms Below Ground | 1 |
| Bedrooms Total | 4 |
| Architectural Style | Bungalow |
| Basement Development | Finished |
| Basement Features | Walk Out |
| Basement Type | Full (finished) |
| Constructed Date | 1985 |
| Construction Style Attachment | Detached |
| Exterior Finish | Wood Siding |
| Flooring Type | Other |
| Foundation Type | Poured Concrete |
| Stories Total | 1 |
| Size Interior | 1673 Sqft |
| Total Finished Area | 1673 Sqft |
| Type | House |
| Utility Water | Dug Well |
Parking
| Gravel |
Land
| Acreage | No |
| Landscape Features | Landscaped |
| Sewer | Septic System |
| Size Irregular | 0.3677 |
| Size Total | 0.3677 Ac |
| Size Total Text | 0.3677 Ac |
Rooms
| Level | Type | Length | Width | Dimensions |
|---|---|---|---|---|
| Basement | Bedroom | 12.11x10.3 | ||
| Basement | Laundry Room | 18.8x11.4 | ||
| Basement | Bath (# Pieces 1-6) | 10x5 | ||
| Lower Level | Living Room | 17.5x10.3 | ||
| Lower Level | Eat In Kitchen | 10.3x 9.8 | ||
| Main Level | Eat In Kitchen | 17.8x8 | ||
| Main Level | Living Room | 17.7x11.4 | ||
| Main Level | Primary Bedroom | 11.3x10.5 | ||
| Main Level | Bedroom | 8.11x8.5 | ||
| Main Level | Bedroom | 11.5x8.11 | ||
| Main Level | Bath (# Pieces 1-6) | 12x5 |
https://www.realtor.ca/real-estate/27958944/29-mill-road-mount-uniacke-mount-uniacke
Interested?
Contact us for more information

