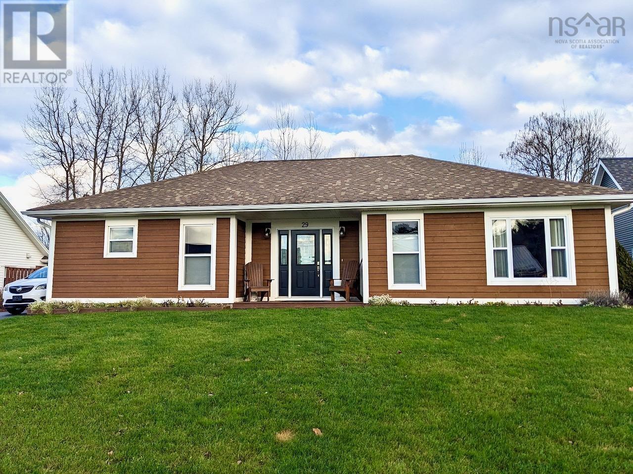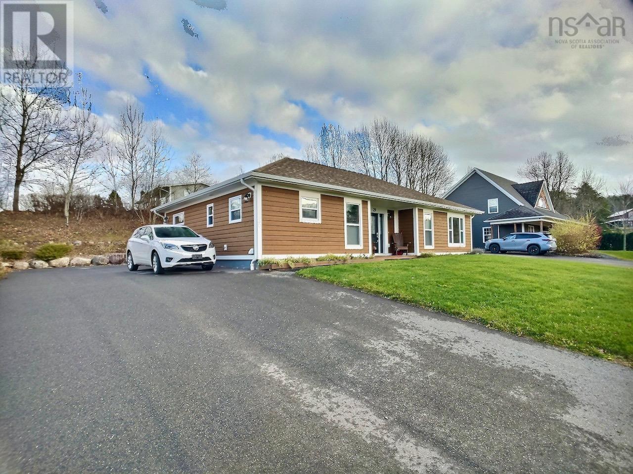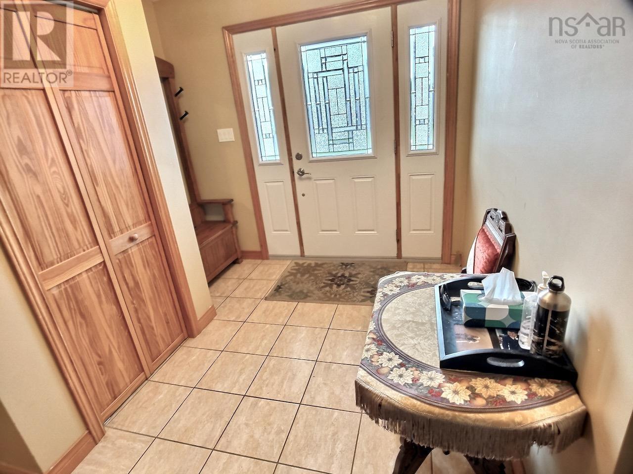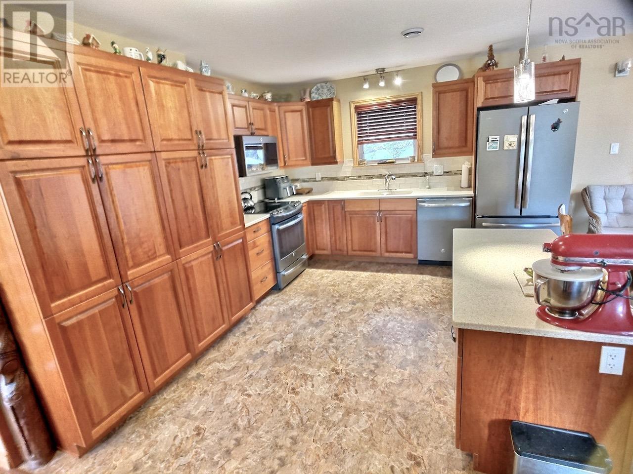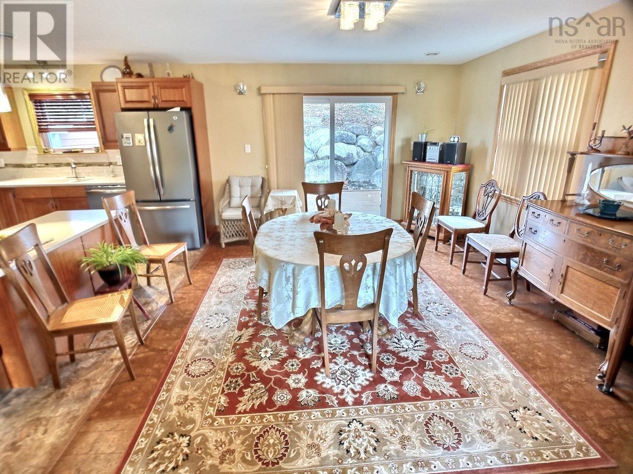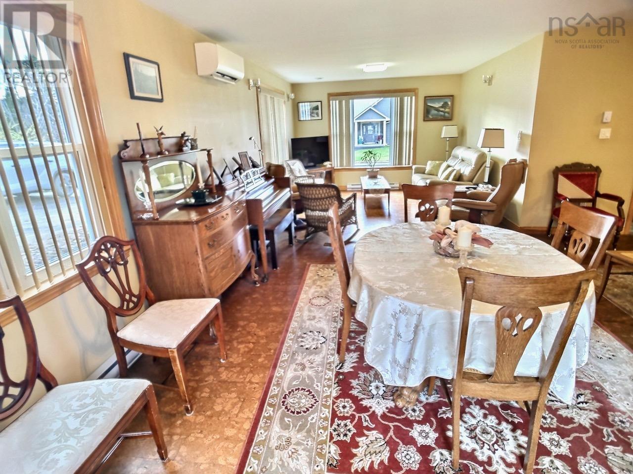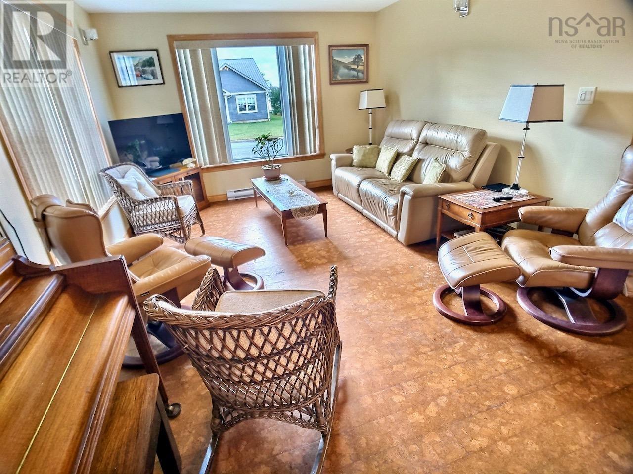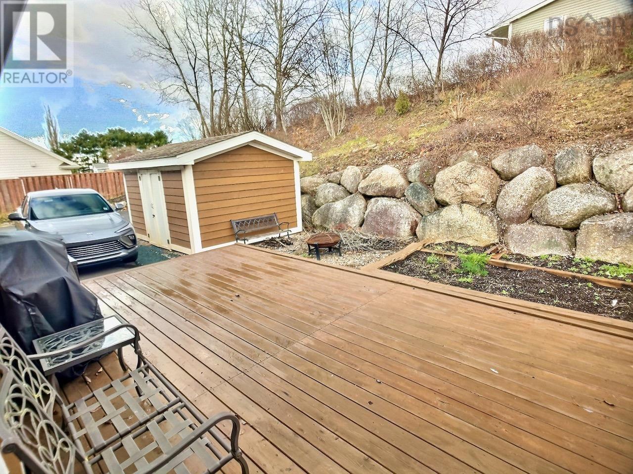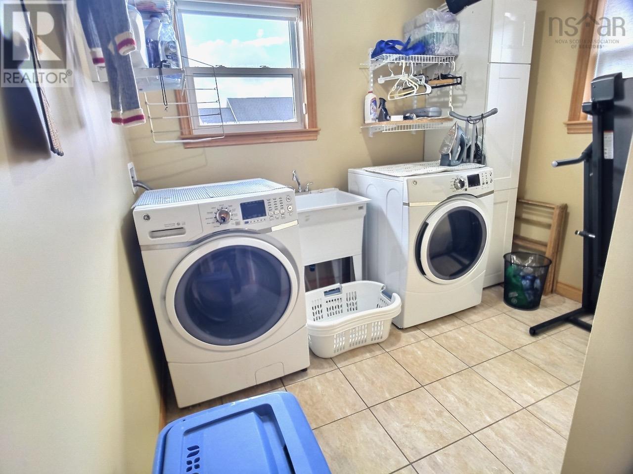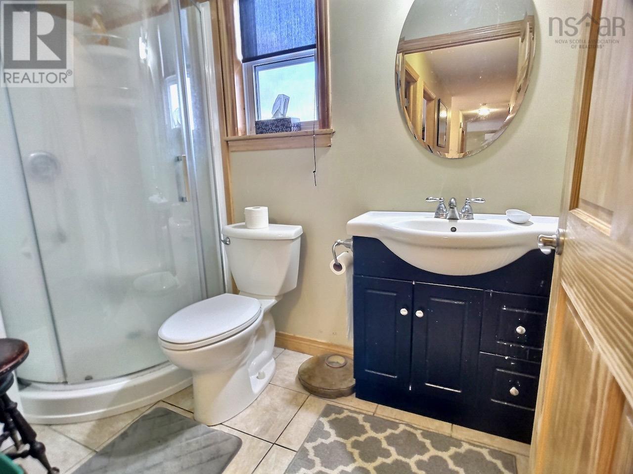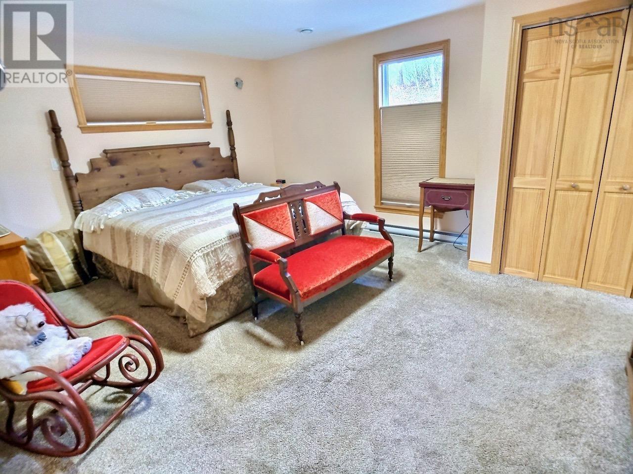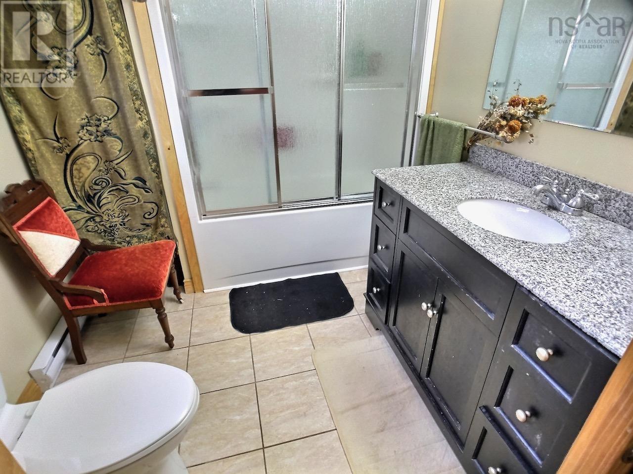3 Bedroom
2 Bathroom
1452 sqft
Bungalow
Wall Unit, Heat Pump
Landscaped
$428,000
Visit REALTOR® website for additional information. 1452 sf of fine one level living, in a perfect location close to Wolfville but with much lower country taxes. Just 2 minutes to Hwy 101 access (Exit 11), and 4 minutes into Wolfville or New Minas. This 2-bedroom plus den, 2 bath floor plan includes a large front foyer, and an open concept living, kitchen, and dining space with a sliding door to the private back deck. The large primary bedroom has a walk-in closet, and 4-piece ensuite bath. Features include warm and comfy cork floors, heat pump, solid oak trim and interior doors, a stunning solid cherry wood kitchen with Corian countertops, separate laundry room, and pull down stairs up to a handy storage area in the attic. Appliances are all included. Great curb appeal with a hip roof, pre-finished durable wood siding, and a double paved driveway. (id:25286)
Property Details
|
MLS® Number
|
202427821 |
|
Property Type
|
Single Family |
|
Community Name
|
Greenwich |
|
Amenities Near By
|
Golf Course, Park, Playground, Public Transit, Shopping, Place Of Worship |
|
Community Features
|
Recreational Facilities, School Bus |
|
Structure
|
Shed |
Building
|
Bathroom Total
|
2 |
|
Bedrooms Above Ground
|
3 |
|
Bedrooms Total
|
3 |
|
Appliances
|
Range - Electric, Dishwasher, Dryer, Washer, Microwave, Refrigerator |
|
Architectural Style
|
Bungalow |
|
Basement Type
|
None |
|
Constructed Date
|
2017 |
|
Construction Style Attachment
|
Detached |
|
Cooling Type
|
Wall Unit, Heat Pump |
|
Exterior Finish
|
Wood Siding |
|
Flooring Type
|
Carpeted, Ceramic Tile, Cork, Laminate |
|
Foundation Type
|
Poured Concrete, Concrete Slab |
|
Stories Total
|
1 |
|
Size Interior
|
1452 Sqft |
|
Total Finished Area
|
1452 Sqft |
|
Type
|
House |
|
Utility Water
|
Municipal Water |
Land
|
Acreage
|
No |
|
Land Amenities
|
Golf Course, Park, Playground, Public Transit, Shopping, Place Of Worship |
|
Landscape Features
|
Landscaped |
|
Sewer
|
Municipal Sewage System |
|
Size Irregular
|
0.2118 |
|
Size Total
|
0.2118 Ac |
|
Size Total Text
|
0.2118 Ac |
Rooms
| Level |
Type |
Length |
Width |
Dimensions |
|
Main Level |
Living Room |
|
|
12x15.1 |
|
Main Level |
Dining Room |
|
|
12x13 |
|
Main Level |
Kitchen |
|
|
12x15.5 |
|
Main Level |
Den |
|
|
7.6x11.3 |
|
Main Level |
Foyer |
|
|
6.8x7.5 |
|
Main Level |
Bath (# Pieces 1-6) |
|
|
5x8.5 |
|
Main Level |
Laundry Room |
|
|
9x6.6 |
|
Main Level |
Bedroom |
|
|
10.4x11.4 |
|
Main Level |
Primary Bedroom |
|
|
16x13.1 |
|
Main Level |
Ensuite (# Pieces 2-6) |
|
|
8.1x5.1 |
https://www.realtor.ca/real-estate/27713584/29-jessicas-way-greenwich-greenwich

