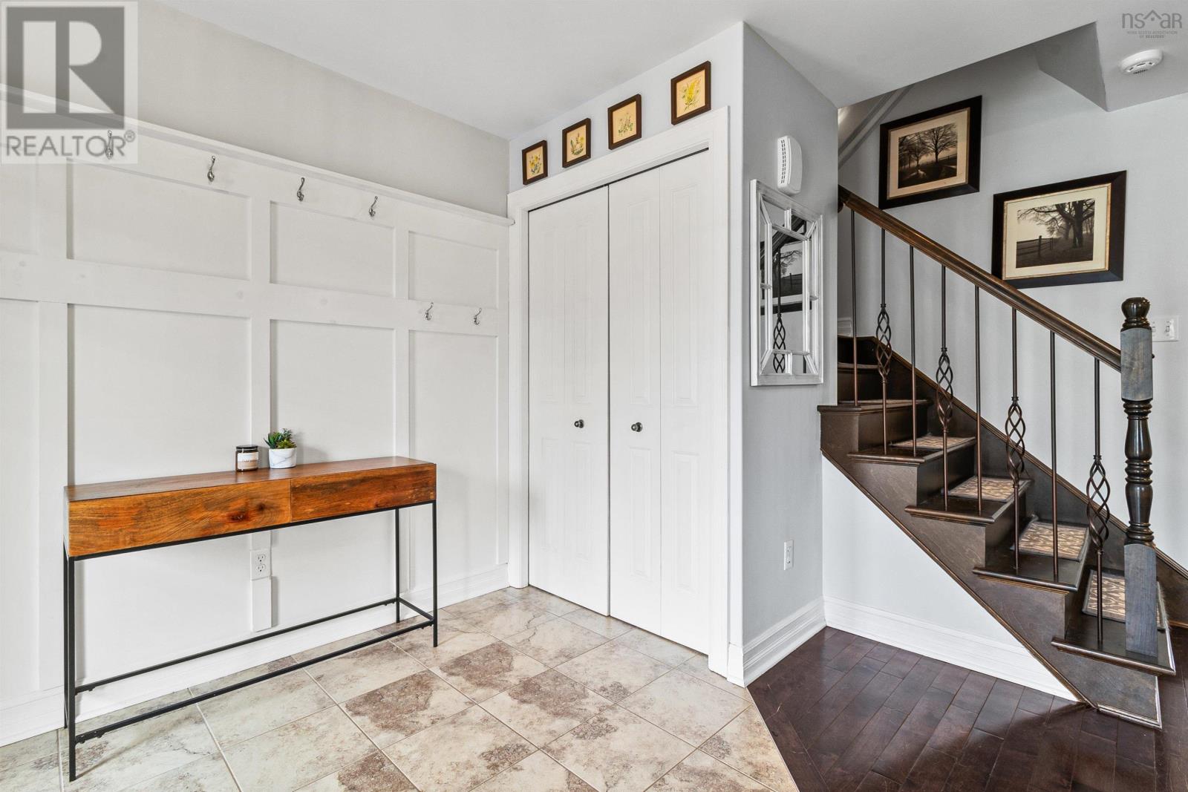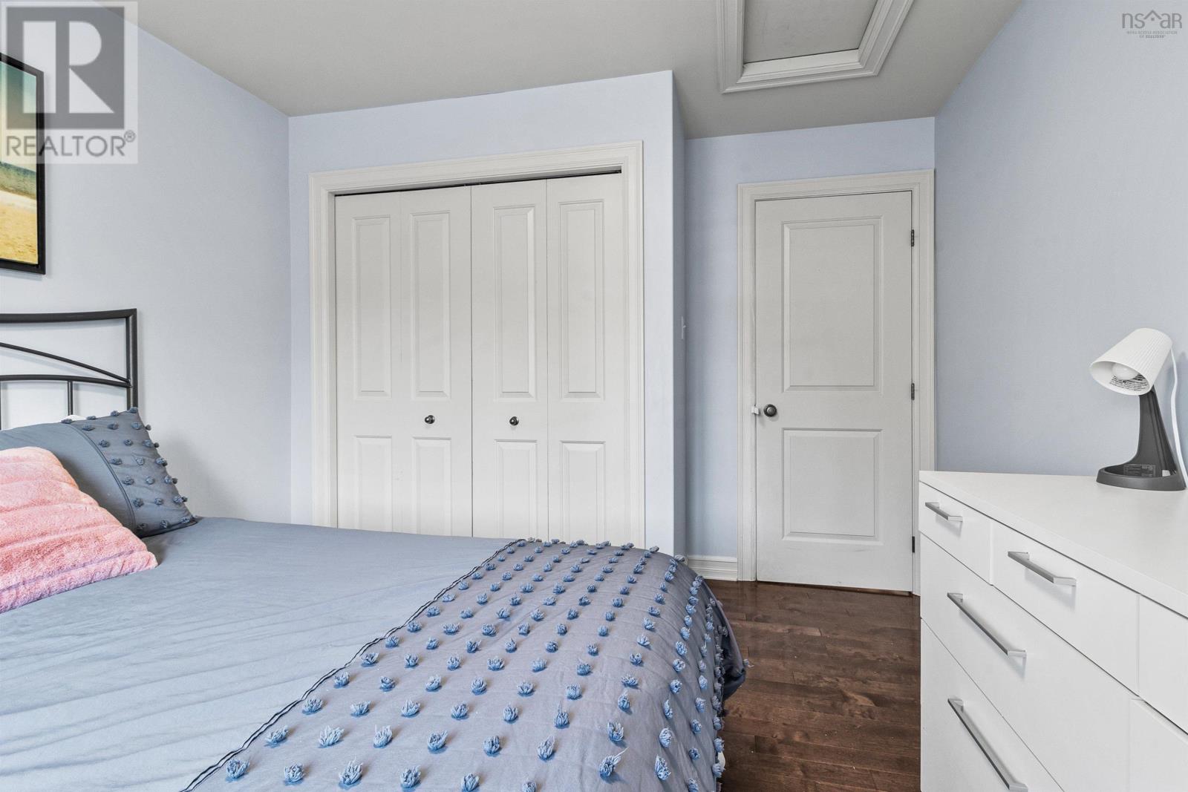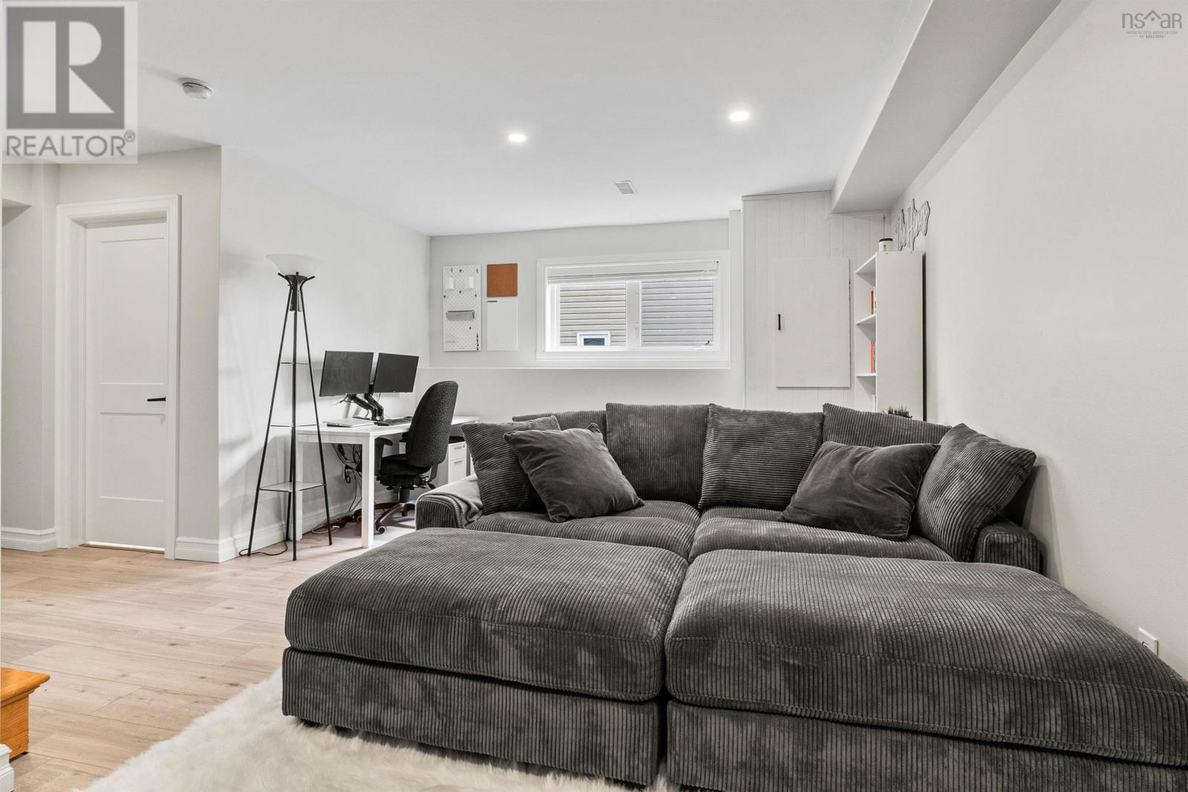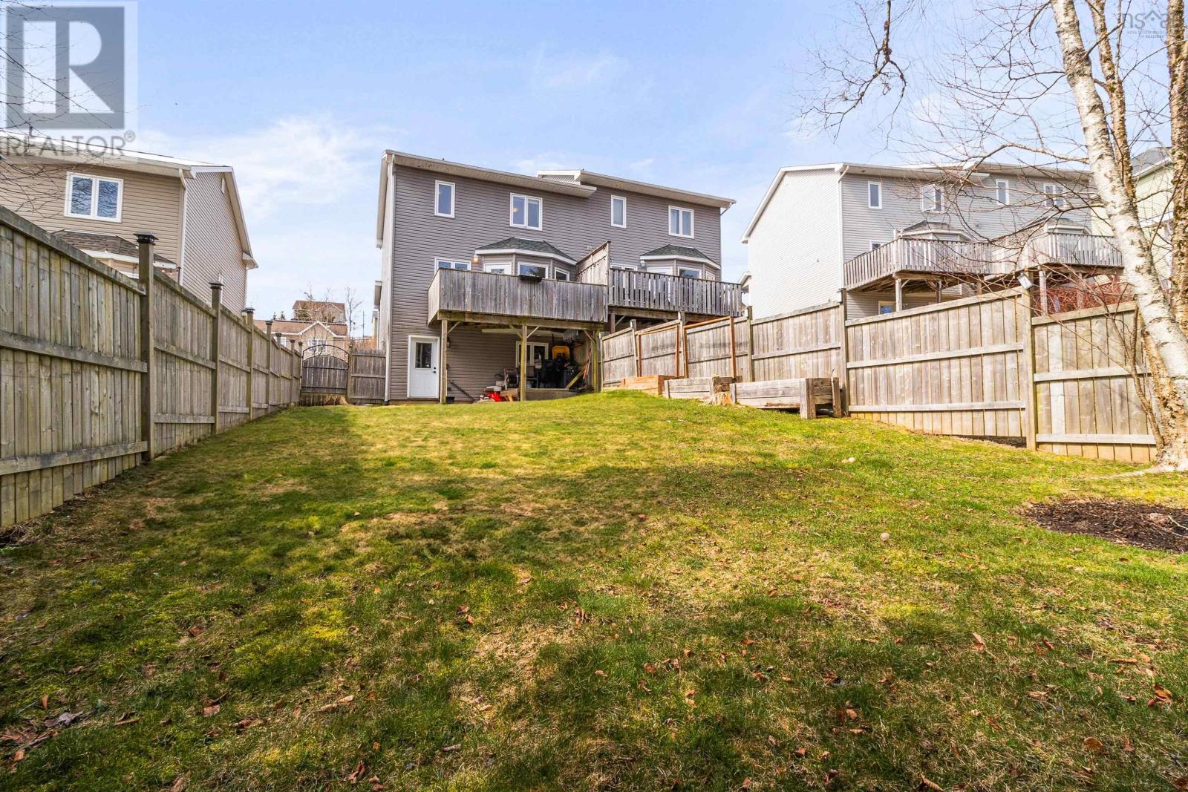29 Avebury Court Middle Sackville, Nova Scotia B4E 0E9
$524,900
Welcome to 29 Avebury Court, a beautifully maintained 4-bedroom, 3-bathroom home ready for new owners. Step inside to find hardwood floors and a contemporary kitchen featuring stainless steel appliances and a kitchen island. Also on the main floor is a half bathroom as well as a door to the backyard patio. Outside you will find the backyard is landscaped and fully fenced, perfect for dogs! Upstairs, you will find three spacious bedrooms as well as a large bathroom and laundry room. The fully finished basement offers a large recreation room with an electric fireplace, a full bathroom, and an additional bedroom and a basement walkout. This home also features a fully ducted heat pump (heat and A/C). This home will not last long, book your viewing today! (id:25286)
Open House
This property has open houses!
2:00 pm
Ends at:4:00 pm
Property Details
| MLS® Number | 202508815 |
| Property Type | Single Family |
| Community Name | Middle Sackville |
| Amenities Near By | Park, Playground, Public Transit, Shopping, Place Of Worship |
| Community Features | School Bus |
Building
| Bathroom Total | 3 |
| Bedrooms Above Ground | 3 |
| Bedrooms Below Ground | 1 |
| Bedrooms Total | 4 |
| Appliances | Stove, Dishwasher, Dryer, Washer, Microwave Range Hood Combo, Refrigerator |
| Constructed Date | 2012 |
| Construction Style Attachment | Semi-detached |
| Cooling Type | Heat Pump |
| Exterior Finish | Vinyl |
| Flooring Type | Hardwood |
| Foundation Type | Poured Concrete |
| Half Bath Total | 1 |
| Stories Total | 2 |
| Size Interior | 2,162 Ft2 |
| Total Finished Area | 2162 Sqft |
| Type | House |
| Utility Water | Municipal Water |
Land
| Acreage | No |
| Land Amenities | Park, Playground, Public Transit, Shopping, Place Of Worship |
| Landscape Features | Landscaped |
| Sewer | Municipal Sewage System |
| Size Irregular | 0.173 |
| Size Total | 0.173 Ac |
| Size Total Text | 0.173 Ac |
Rooms
| Level | Type | Length | Width | Dimensions |
|---|---|---|---|---|
| Second Level | Primary Bedroom | 13.8.. X 13.2. | ||
| Second Level | Bath (# Pieces 1-6) | 6.8.. X 13.2. | ||
| Second Level | Bedroom | 9.11.. X 11.4. | ||
| Second Level | Bedroom | 10.6.. X 12.3. | ||
| Basement | Bath (# Pieces 1-6) | 6.5.. X 7.5. | ||
| Basement | Living Room | 19.10.. X 13.1. | ||
| Basement | Recreational, Games Room | 9.8.. X 10 | ||
| Basement | Utility Room | 4.9.. X 7.11. | ||
| Main Level | Foyer | 8.4.. X 7.8. | ||
| Main Level | Living Room | 16. X 13.9. | ||
| Main Level | Dining Room | 10.11.. X 13.7. | ||
| Main Level | Bath (# Pieces 1-6) | 5.3.. X 4.8. |
https://www.realtor.ca/real-estate/28211393/29-avebury-court-middle-sackville-middle-sackville
Contact Us
Contact us for more information







































