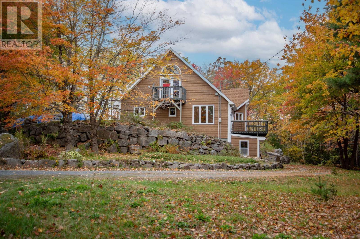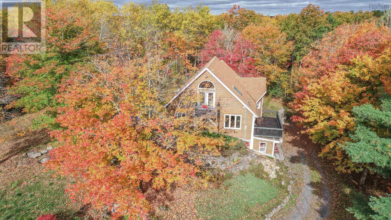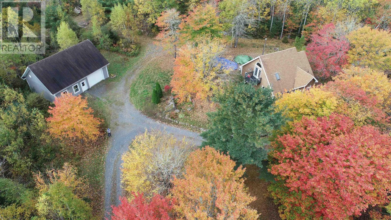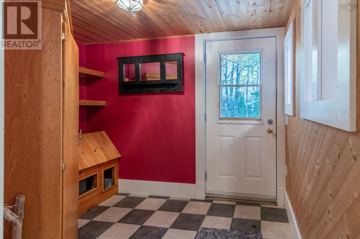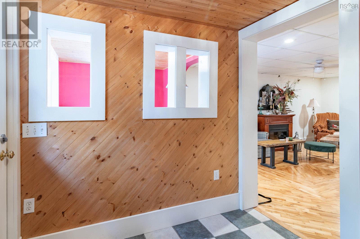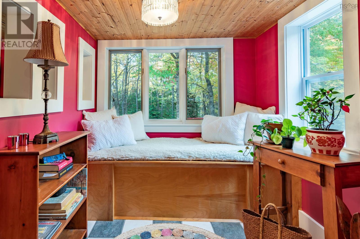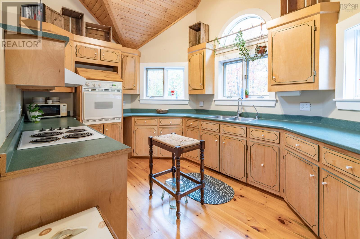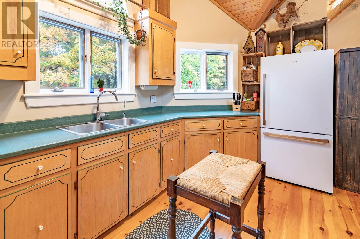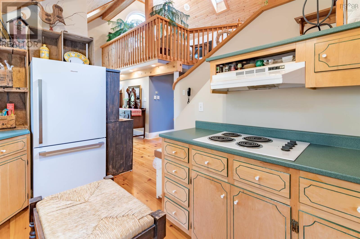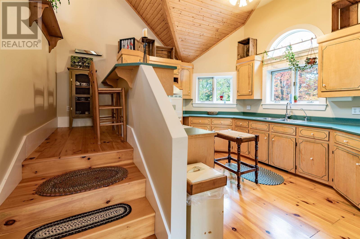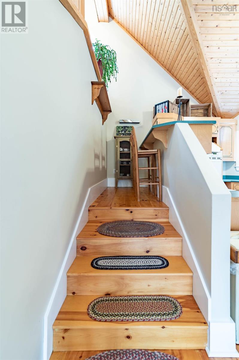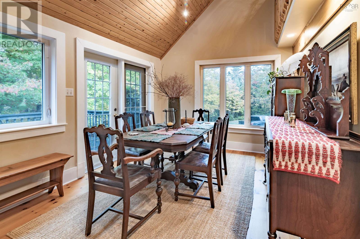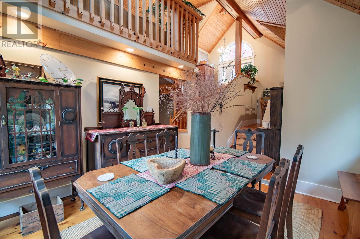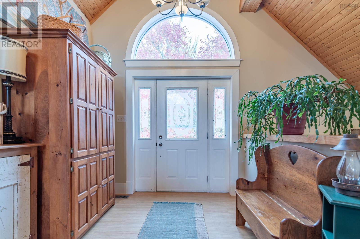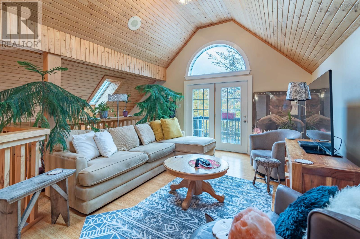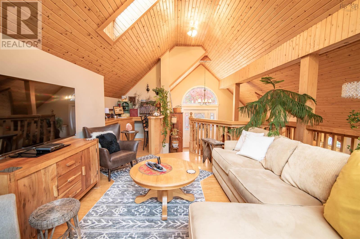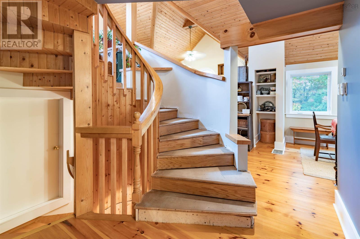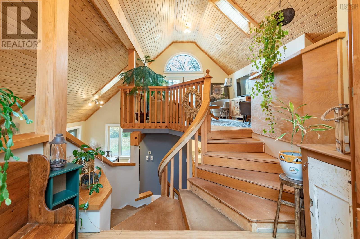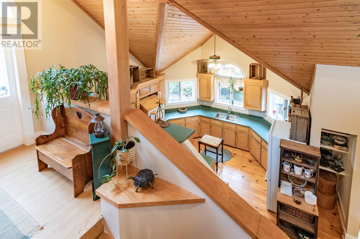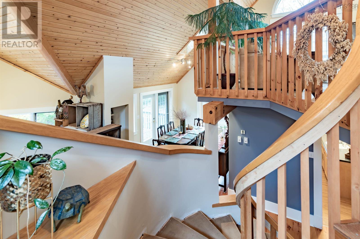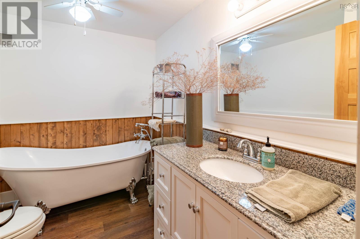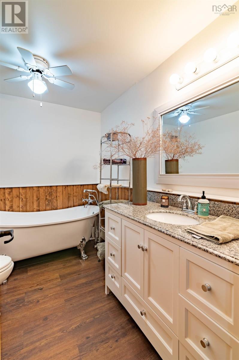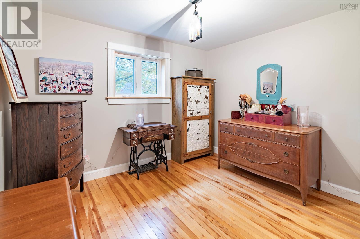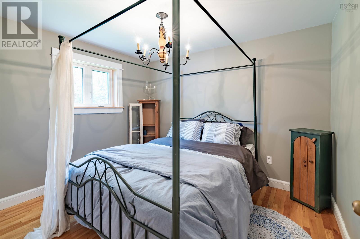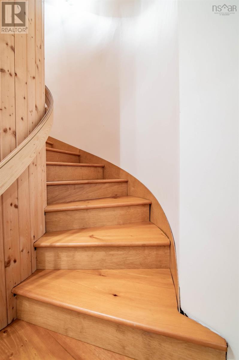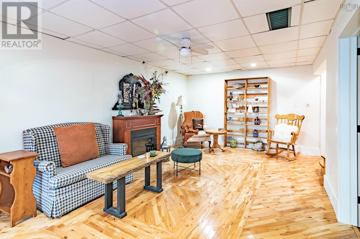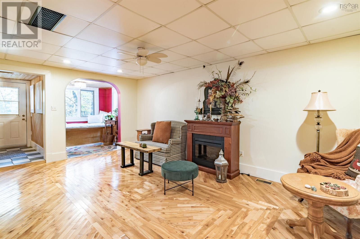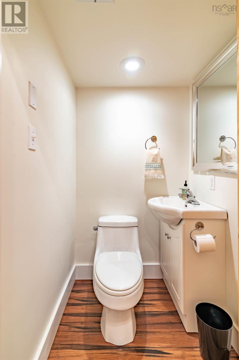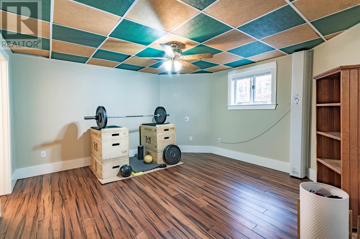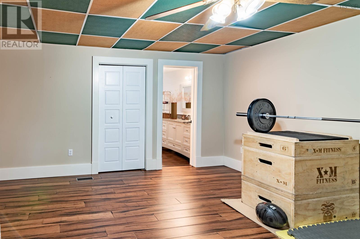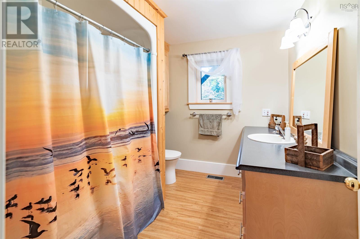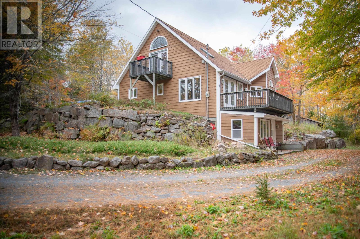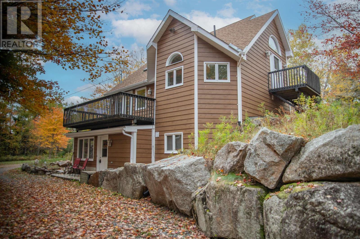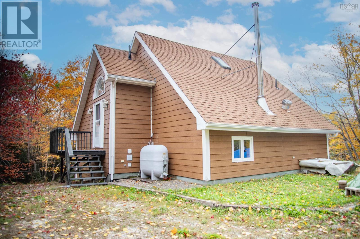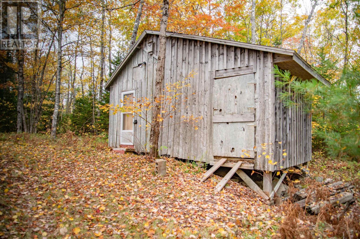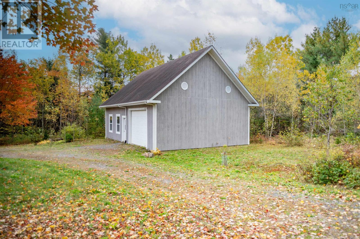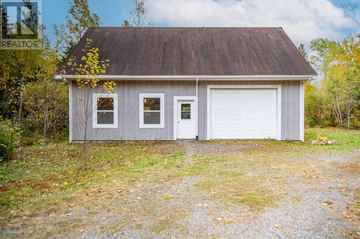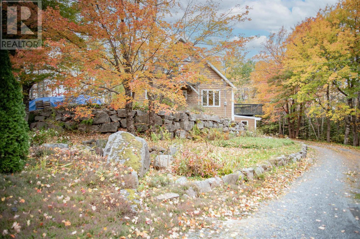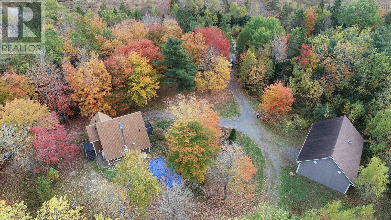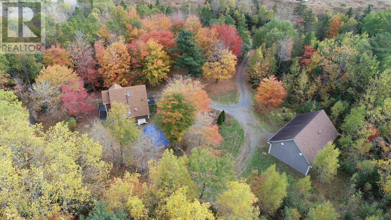3 Bedroom
3 Bathroom
1828 sqft
Acreage
$599,900
Rural living just got better. This charming three level is complete with a flavour of contemporary and defined country style. Lovely wood highlights, a flowing design that allows for private living spaces and maximizes space. as you enter the lower level from the driveway area, you will find spacious mudroom, family room, primary bedroom and ensuite. The main level offers a cheerful kitchen, formal dining, Bath, and two bedrooms with the second living area, a few steps above. The winding wood stairway, expansive windows and high ceilings highlight the character of this home. The mainland wouldn?t want to leave you with a winding driveway, detached garage, storage shed and privacy all around. Truly an exceptional find located 10 minutes to the community of New Ross close to many lakes. Short drive to the South Shore, the town of Kentville, Wolfville and highway access. Don?t miss this outstanding opportunity for country living (id:25286)
Property Details
|
MLS® Number
|
202424811 |
|
Property Type
|
Single Family |
|
Community Name
|
Blue Mountain |
|
Features
|
Treed, Sloping |
Building
|
Bathroom Total
|
3 |
|
Bedrooms Above Ground
|
3 |
|
Bedrooms Total
|
3 |
|
Appliances
|
Central Vacuum, Cooktop, Oven, Dryer, Washer, Refrigerator |
|
Basement Type
|
Crawl Space |
|
Constructed Date
|
1994 |
|
Construction Style Attachment
|
Detached |
|
Exterior Finish
|
Wood Siding |
|
Flooring Type
|
Hardwood, Laminate, Tile, Vinyl |
|
Foundation Type
|
Poured Concrete, Wood |
|
Half Bath Total
|
1 |
|
Stories Total
|
2 |
|
Size Interior
|
1828 Sqft |
|
Total Finished Area
|
1828 Sqft |
|
Type
|
House |
|
Utility Water
|
Drilled Well |
Parking
|
Garage
|
|
|
Detached Garage
|
|
|
Gravel
|
|
Land
|
Acreage
|
Yes |
|
Sewer
|
Septic System |
|
Size Irregular
|
1.66 |
|
Size Total
|
1.66 Ac |
|
Size Total Text
|
1.66 Ac |
Rooms
| Level |
Type |
Length |
Width |
Dimensions |
|
Second Level |
Foyer |
|
|
8.3x8.7 |
|
Second Level |
Living Room |
|
|
loft/14x17+8x6 |
|
Lower Level |
Bedroom |
|
|
13.7x15 |
|
Lower Level |
Ensuite (# Pieces 2-6) |
|
|
8.8x7.3 |
|
Lower Level |
Sunroom |
|
|
7.3x7.8 |
|
Lower Level |
Family Room |
|
|
19.6x12 |
|
Lower Level |
Bath (# Pieces 1-6) |
|
|
4.6x4 |
|
Lower Level |
Utility Room |
|
|
11x7 |
|
Lower Level |
Mud Room |
|
|
9.6x8.11 |
|
Main Level |
Dining Room |
|
|
10.8x11.7 |
|
Main Level |
Kitchen |
|
|
15.8x10+7.2x3.6 |
|
Main Level |
Bedroom |
|
|
9.2x10.9 |
|
Main Level |
Bedroom |
|
|
9x11 |
|
Main Level |
Bath (# Pieces 1-6) |
|
|
9.4x5.7 |
|
Main Level |
Utility Room |
|
|
9x7.6 |
https://www.realtor.ca/real-estate/27551592/285-hwy-12-blue-mountain-blue-mountain

