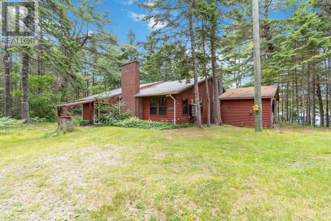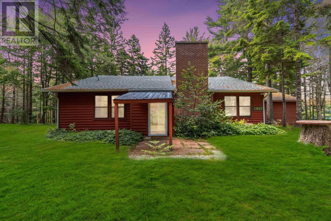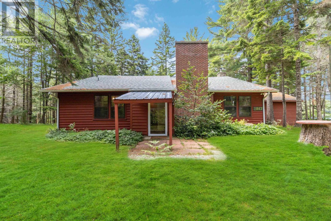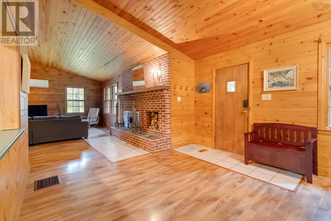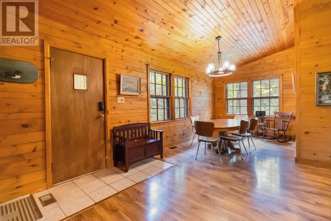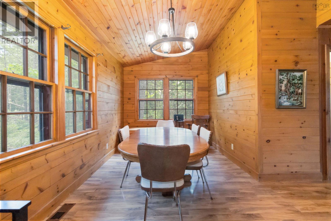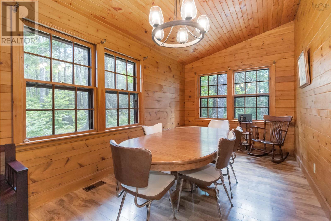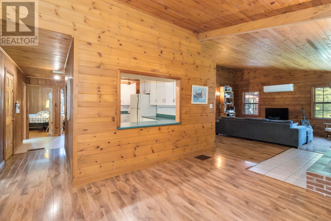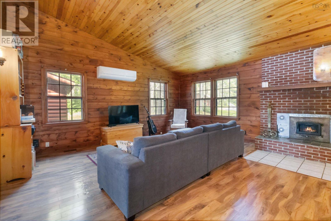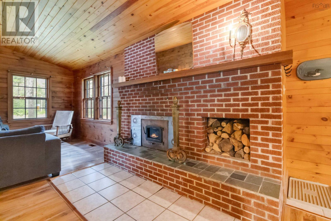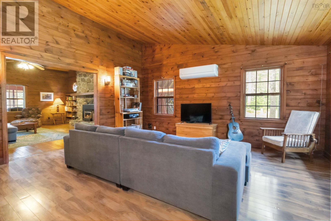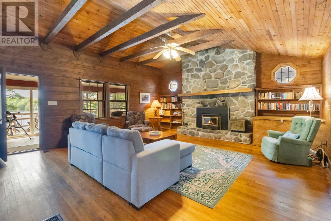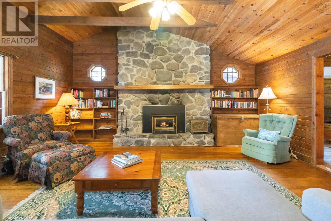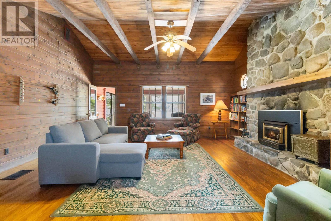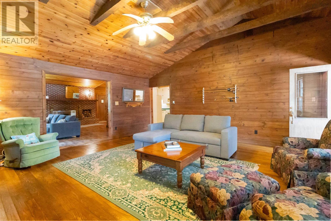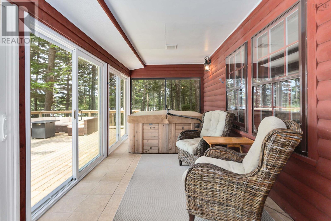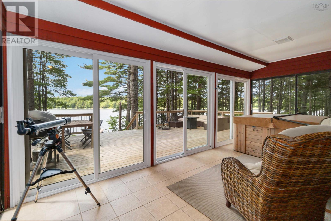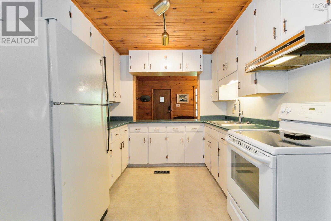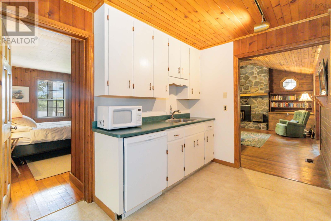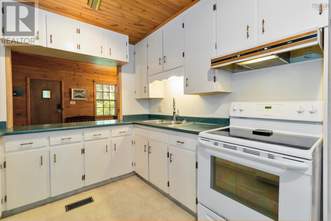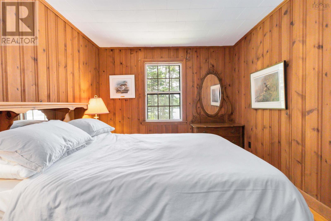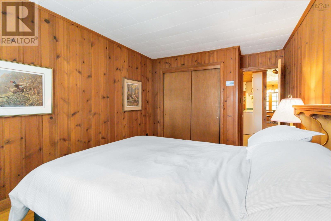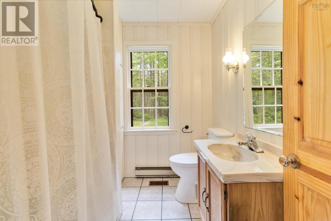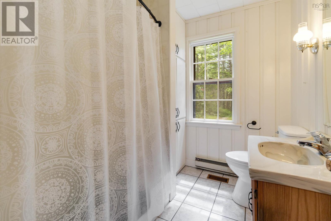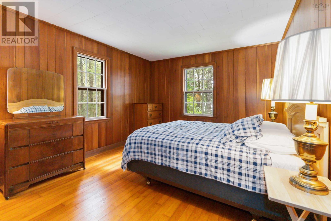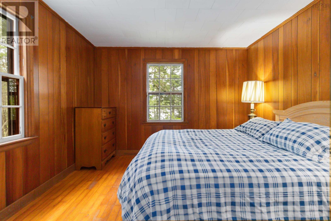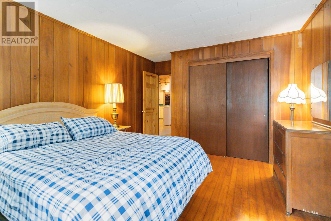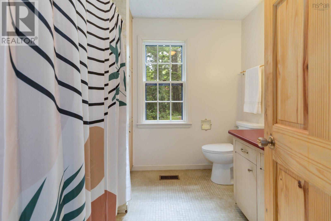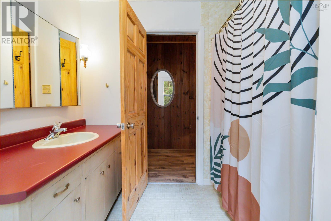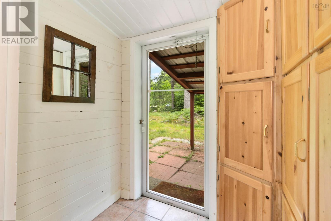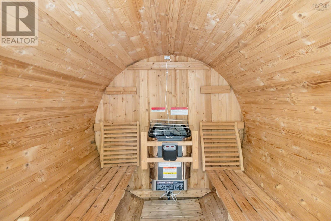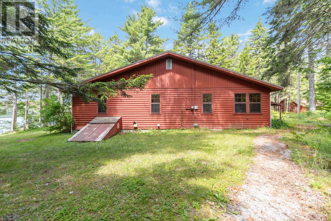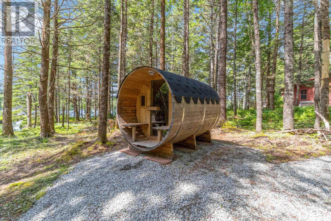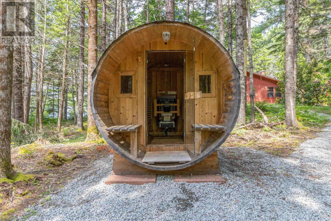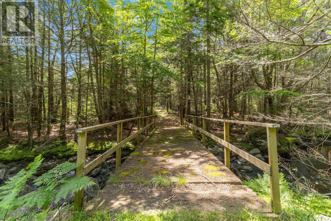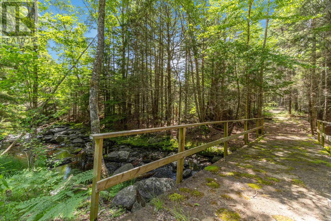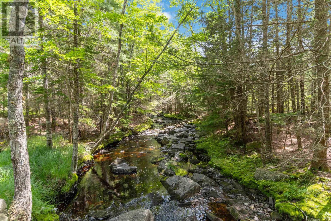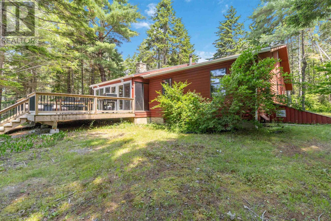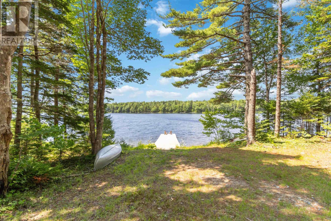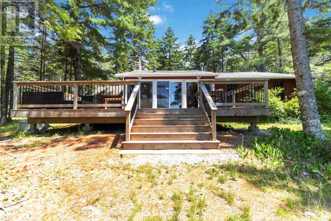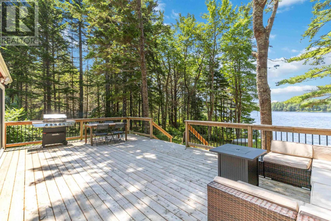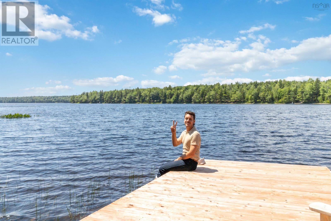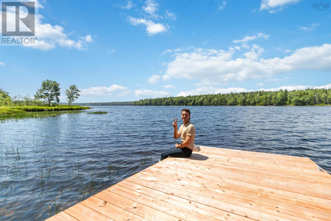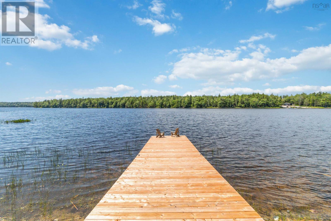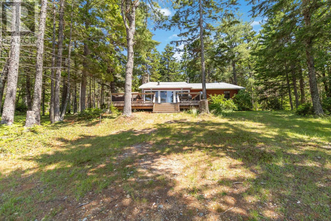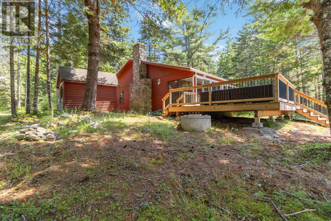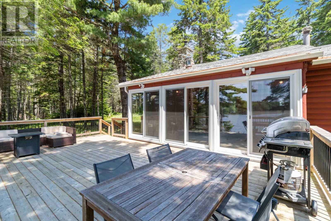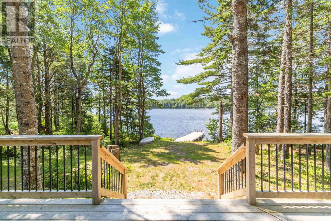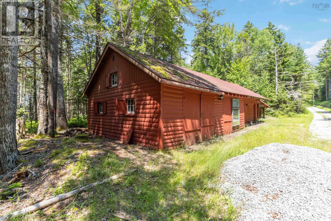2 Bedroom
2 Bathroom
1980 sqft
Heat Pump
Waterfront On Lake
Acreage
$439,900
Nestled on the beautiful shores of Beaverhouse Lake, this home and its 21+ acres of land provide incredible tranquility and privacy. Relax on the dock and soak up sunsets or starry nights, swim, fish and boat on the lake, explore the trails or linger in your riverfront sauna. Inside, the house is designed for easy entertaining, with a large kitchen with separate prep area, an expansive living area with multiple fireplaces, and a beautiful screened sunroom with view of the lake and a cozy hot tub. The 2 large bedrooms and 2 full baths have lots of space for friends and family, and there's tons of storage and the possibility to expand in the unfinished lower level. Large garage/barn for storage and workshop space. A new deck, roof, dock, sauna and electrical, and driveway upgrades, all within the past 3 years. Furnished and ready to go. Located around the corner from the renowned Trout Point Lodge and within the UNESCO Biosphere and on the edge of the dark sky preserve, which gives you stunning stargazing. All of this, with the ability to assume the property manager and successful short-term rental business, giving you turn-key income. (id:25286)
Property Details
|
MLS® Number
|
202415651 |
|
Property Type
|
Single Family |
|
Community Name
|
Kemptville |
|
Amenities Near By
|
Park, Place Of Worship, Beach |
|
Water Front Type
|
Waterfront On Lake |
Building
|
Bathroom Total
|
2 |
|
Bedrooms Above Ground
|
2 |
|
Bedrooms Total
|
2 |
|
Appliances
|
Range - Electric, Dishwasher, Dryer - Electric, Washer, Refrigerator |
|
Constructed Date
|
1970 |
|
Construction Style Attachment
|
Detached |
|
Cooling Type
|
Heat Pump |
|
Exterior Finish
|
Log |
|
Flooring Type
|
Hardwood, Tile, Vinyl Plank |
|
Foundation Type
|
Poured Concrete |
|
Stories Total
|
1 |
|
Size Interior
|
1980 Sqft |
|
Total Finished Area
|
1980 Sqft |
|
Type
|
House |
|
Utility Water
|
Dug Well |
Parking
|
Garage
|
|
|
Detached Garage
|
|
|
Gravel
|
|
Land
|
Acreage
|
Yes |
|
Land Amenities
|
Park, Place Of Worship, Beach |
|
Sewer
|
Septic System |
|
Size Irregular
|
21.31 |
|
Size Total
|
21.31 Ac |
|
Size Total Text
|
21.31 Ac |
Rooms
| Level |
Type |
Length |
Width |
Dimensions |
|
Main Level |
Foyer |
|
|
12.2 x 9.2 |
|
Main Level |
Dining Room |
|
|
90 x 12.2 |
|
Main Level |
Bath (# Pieces 1-6) |
|
|
8.10 x 8.0 |
|
Main Level |
Bath (# Pieces 1-6) |
|
|
6.10 x 8.0 |
|
Main Level |
Bedroom |
|
|
15.10 x 10.0 |
|
Main Level |
Bedroom |
|
|
15.10 x 10.0 |
|
Main Level |
Sunroom |
|
|
8.6 x 19.8 |
|
Main Level |
Kitchen |
|
|
16.11 x 8.11 |
|
Main Level |
Living Room |
|
|
18.3 x 19.8 |
|
Main Level |
Family Room |
|
|
20.1 x 19.8 |
https://www.realtor.ca/real-estate/27120911/2847-highway-203-kemptville-kemptville

