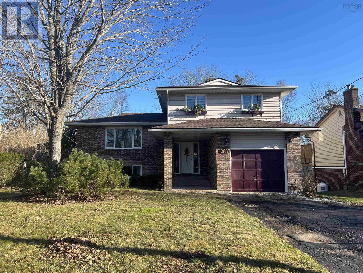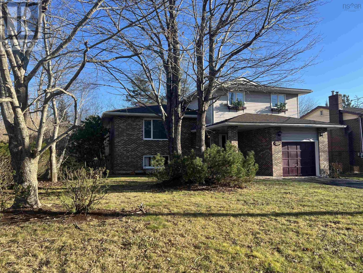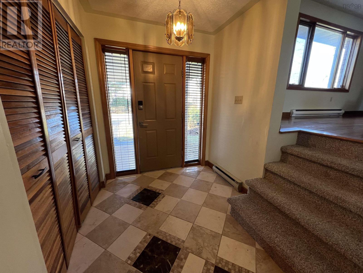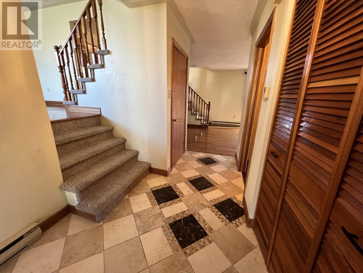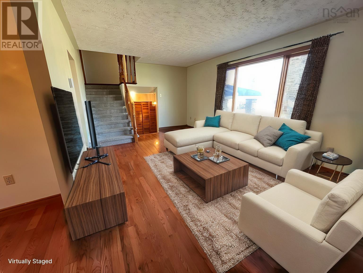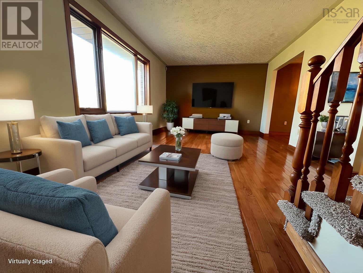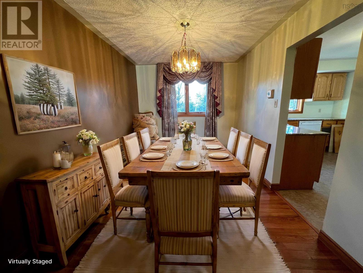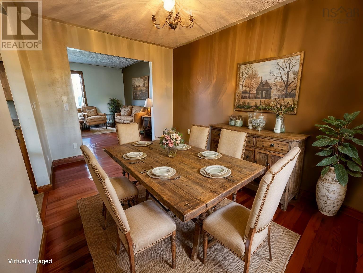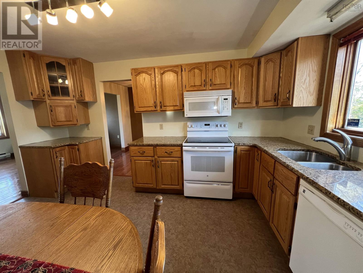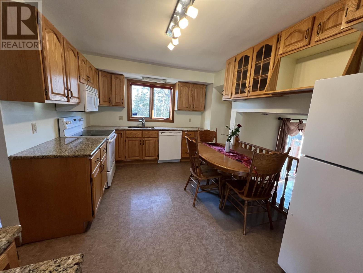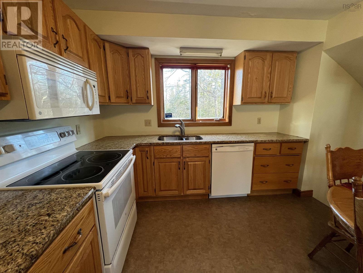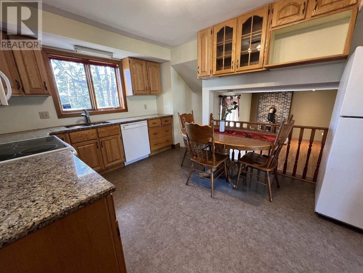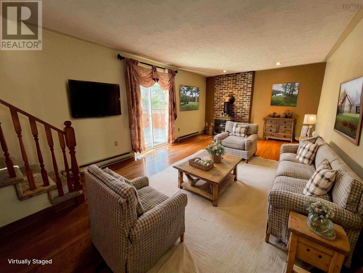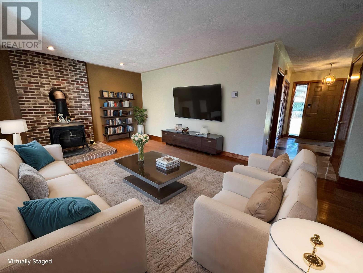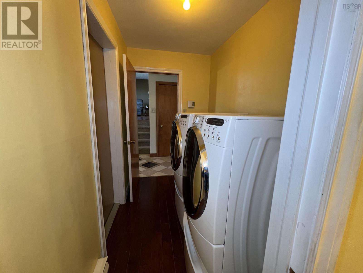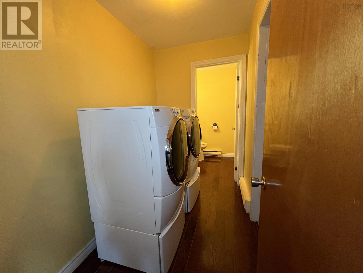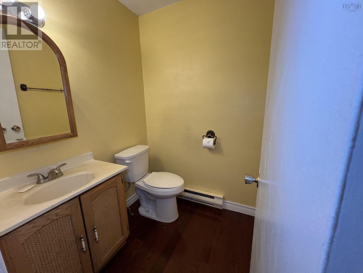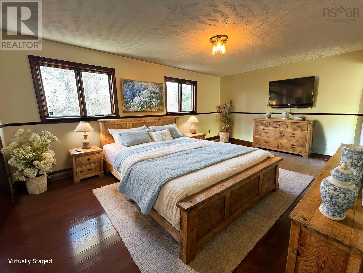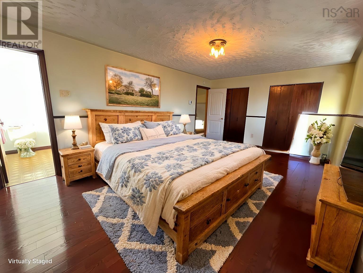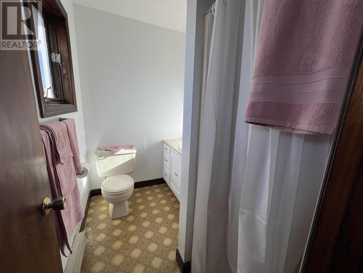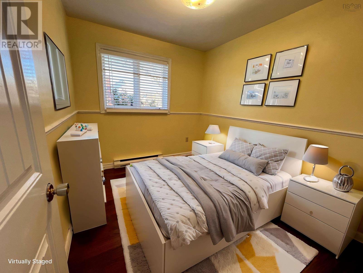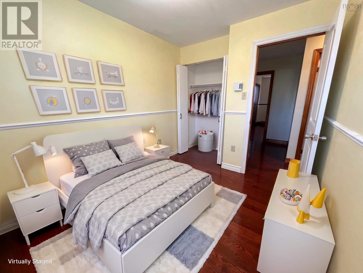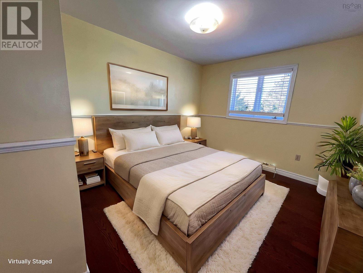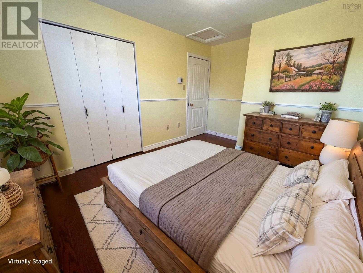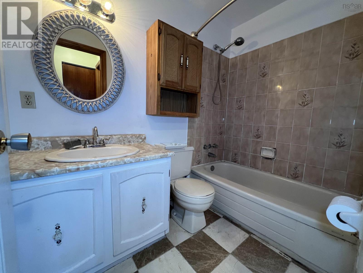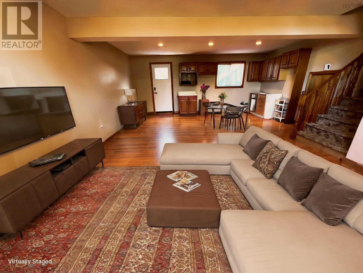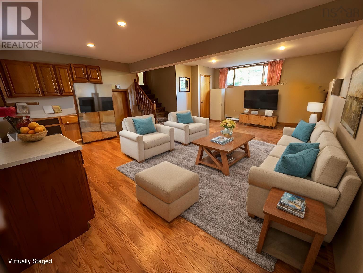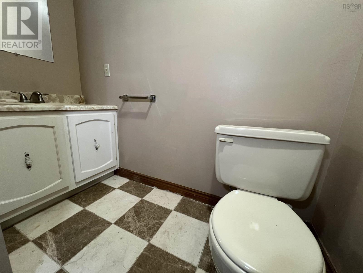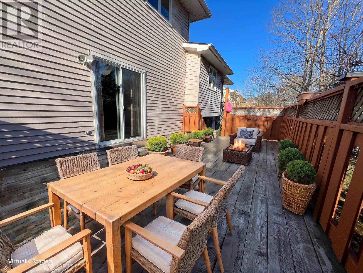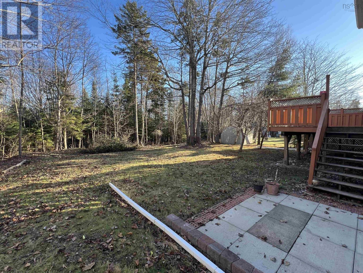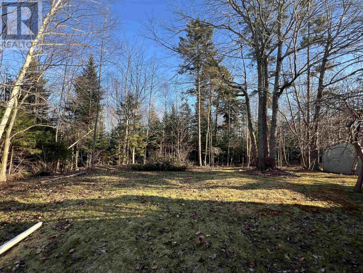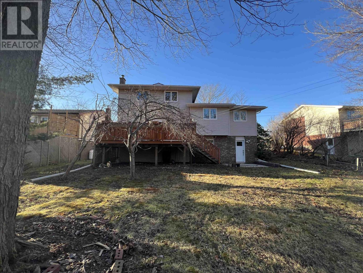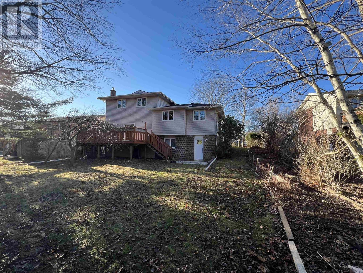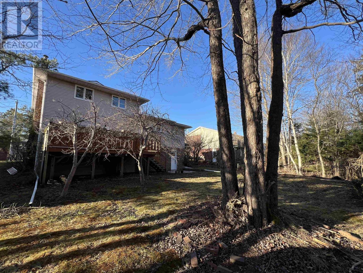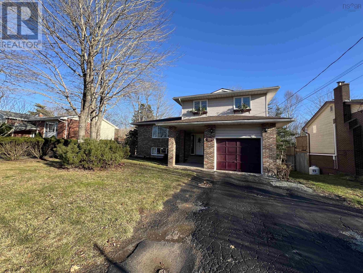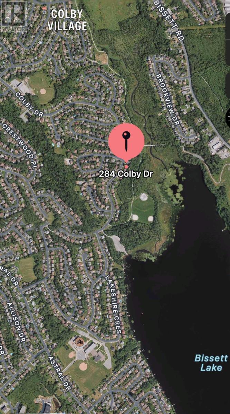3 Bedroom
4 Bathroom
2272 sqft
Landscaped
$598,000
Beautiful Side-Split Home in Sought-After Colby Village. Discover this charming 3-bedroom, 2 full and 2 half-bath side-split home with a built-in garage, perfectly situated on a spacious 9,520 sq. ft. lot backing onto designated parkland. Nestled in the highly desirable Colby Village, this property offers a blend of comfort, practicality, and recreation. As you step inside, you're greeted by a spacious foyer featuring durable marble tile, a double closet, and a convenient powder room. Adjacent to the foyer, you'll find a laundry/mudroom with easy access to the garage, enhancing the home's efficient layout. The thoughtfully designed floor plan spans three levels, plus a basement, offering distinct spaces for every need. Highlights include: a bright front living room that flows into the dining room and kitchen. A cozy lower-level family room with patio access and a charming wood stove. A quiet upper bedroom level. A walkout basement level ideal for a recreation room, home office, or even a secondary suite. A crawlspace for additional storage. Cork flooring in kitchen and Bruce hardwood flooring throughout main and upper levels. Recent Updates: New roof (Nov/24), New carpet on stairs (Sept24), Fresh paint in multiple rooms Aug/24). Located in a prime area for outdoor enthusiasts, this home is steps away from ball diamonds, walking trails, and parks, including Bissett Lake Park with its boat launch. Explore the nearby Cole Harbour Heritage Park and Salt Marsh Trail system for breathtaking nature experiences. Families will appreciate being within walking distance of Colby Village Elementary and Astral Drive Junior High. Virtually staged to spark inspiration for furniture placement, this home is move-in ready with a quick closing option available. Book your private showing today and envision your life in Colby Village. (id:25286)
Property Details
|
MLS® Number
|
202428405 |
|
Property Type
|
Single Family |
|
Community Name
|
Cole Harbour |
|
Amenities Near By
|
Park, Playground, Public Transit, Shopping, Place Of Worship, Beach |
|
Community Features
|
Recreational Facilities, School Bus |
|
Features
|
Treed, Level |
Building
|
Bathroom Total
|
4 |
|
Bedrooms Above Ground
|
3 |
|
Bedrooms Total
|
3 |
|
Appliances
|
Central Vacuum, Range, Dishwasher, Dryer, Washer, Microwave Range Hood Combo, Refrigerator |
|
Constructed Date
|
1984 |
|
Construction Style Attachment
|
Detached |
|
Exterior Finish
|
Brick, Vinyl |
|
Flooring Type
|
Carpeted, Cork, Hardwood, Laminate, Linoleum, Marble |
|
Foundation Type
|
Poured Concrete |
|
Half Bath Total
|
2 |
|
Stories Total
|
3 |
|
Size Interior
|
2272 Sqft |
|
Total Finished Area
|
2272 Sqft |
|
Type
|
House |
|
Utility Water
|
Municipal Water |
Parking
Land
|
Acreage
|
No |
|
Land Amenities
|
Park, Playground, Public Transit, Shopping, Place Of Worship, Beach |
|
Landscape Features
|
Landscaped |
|
Sewer
|
Municipal Sewage System |
|
Size Irregular
|
0.2185 |
|
Size Total
|
0.2185 Ac |
|
Size Total Text
|
0.2185 Ac |
Rooms
| Level |
Type |
Length |
Width |
Dimensions |
|
Second Level |
Kitchen |
|
|
14.6x10.1+Jog |
|
Second Level |
Dining Room |
|
|
12.4x7.10 |
|
Second Level |
Living Room |
|
|
19x11.10 |
|
Third Level |
Bath (# Pieces 1-6) |
|
|
7.7x4.11 |
|
Third Level |
Primary Bedroom |
|
|
18.9x12.5 |
|
Third Level |
Ensuite (# Pieces 2-6) |
|
|
7x5.4 |
|
Third Level |
Bedroom |
|
|
10.11x10+Jog |
|
Third Level |
Bedroom |
|
|
10.9x8.1 - Jog |
|
Basement |
Family Room |
|
|
23.10x18.6-Jog |
|
Basement |
Bath (# Pieces 1-6) |
|
|
7.5x3.2+Jog |
|
Basement |
Storage |
|
|
20.8x17.9 unfin |
|
Basement |
Storage |
|
|
8.11x6.10 unfin |
|
Main Level |
Foyer |
|
|
7.10x6.4 |
|
Main Level |
Laundry Room |
|
|
8.3x5 |
|
Main Level |
Bath (# Pieces 1-6) |
|
|
5.3x5.1 |
|
Main Level |
Family Room |
|
|
20.8x12.4 |
https://www.realtor.ca/real-estate/27743960/284-colby-drive-cole-harbour-cole-harbour

