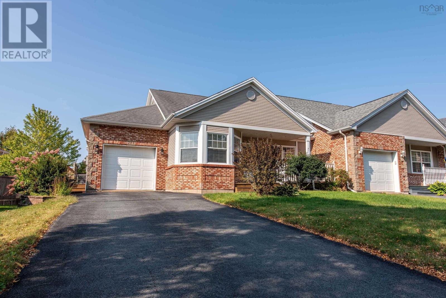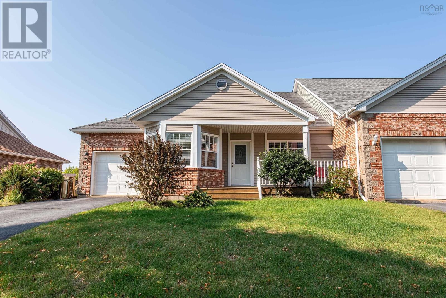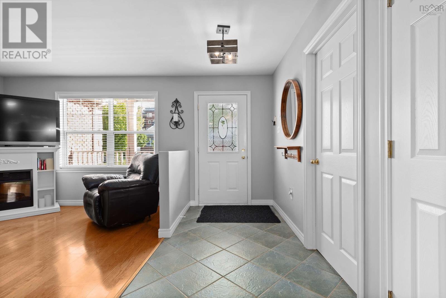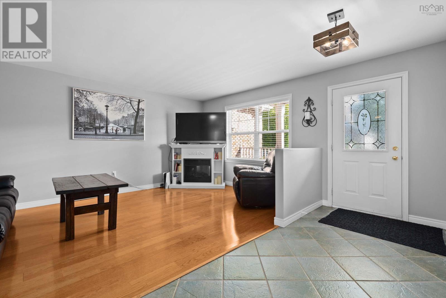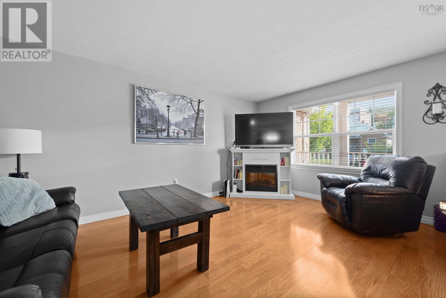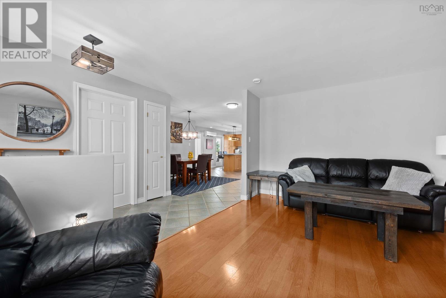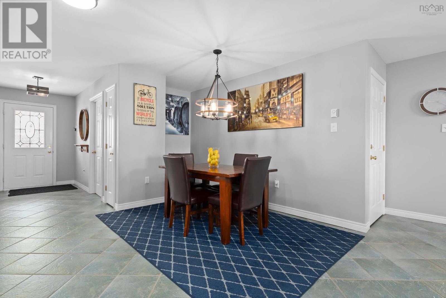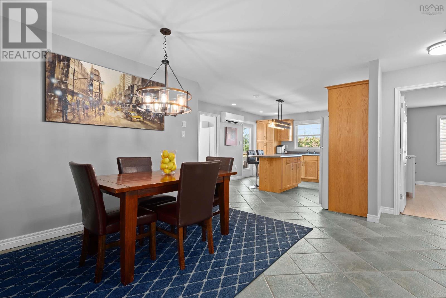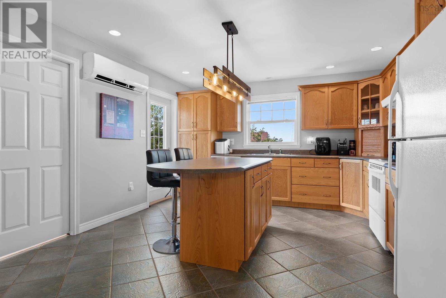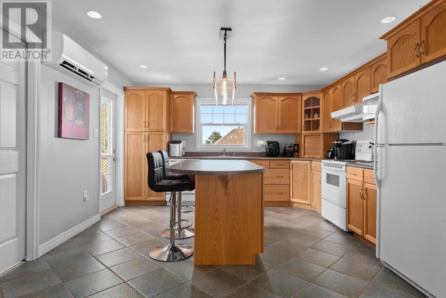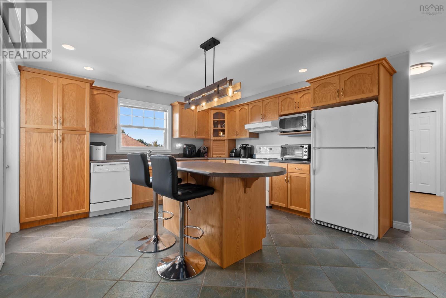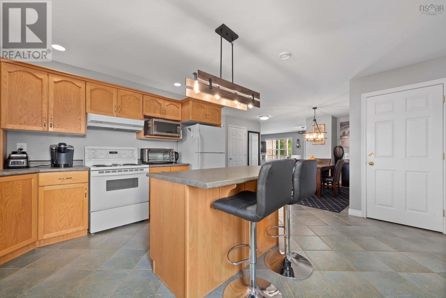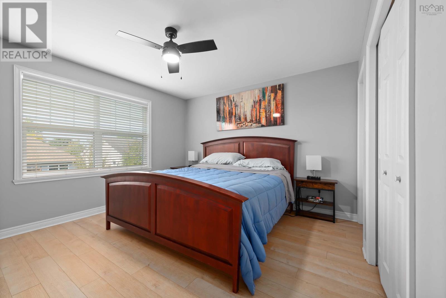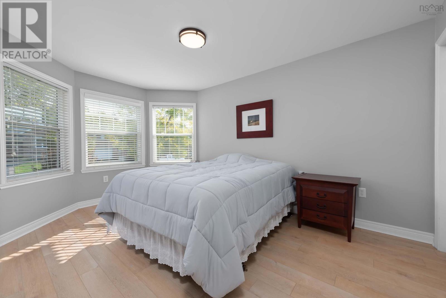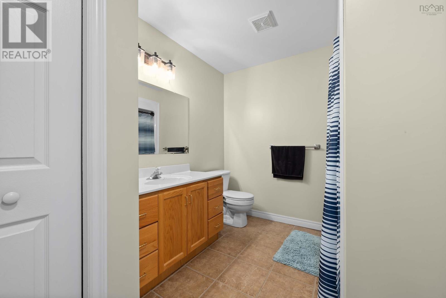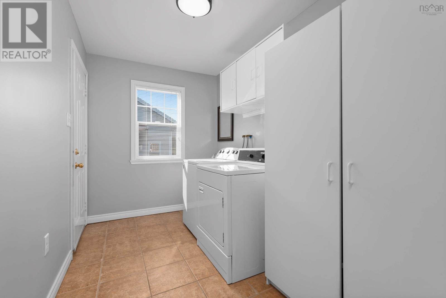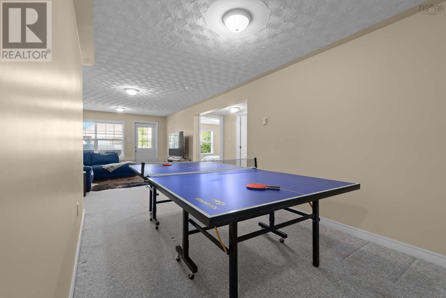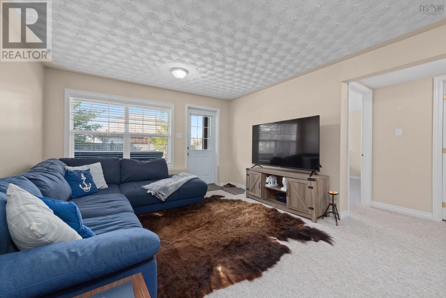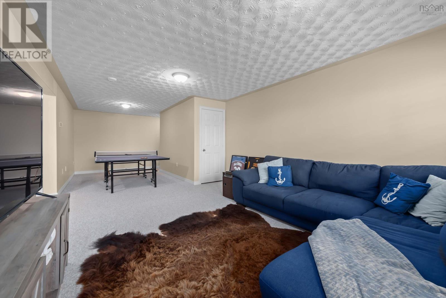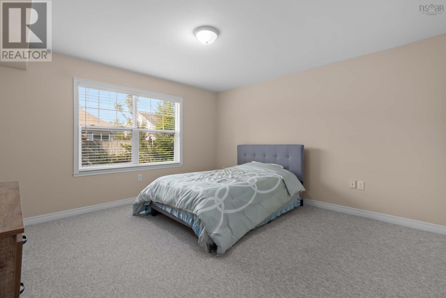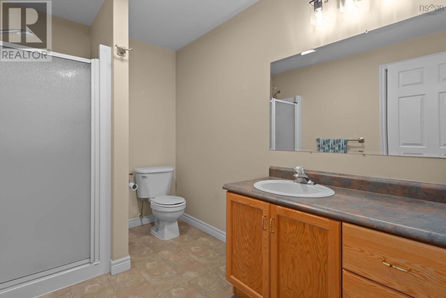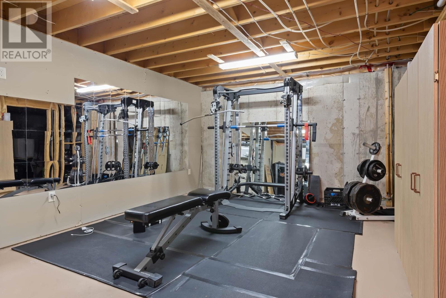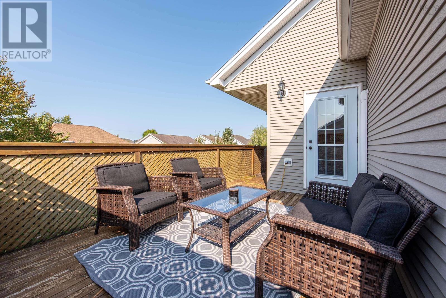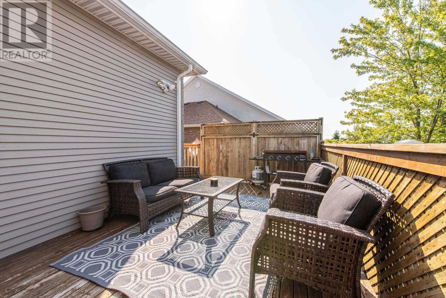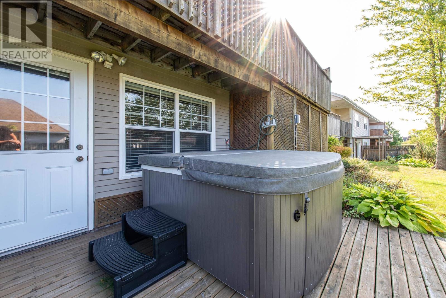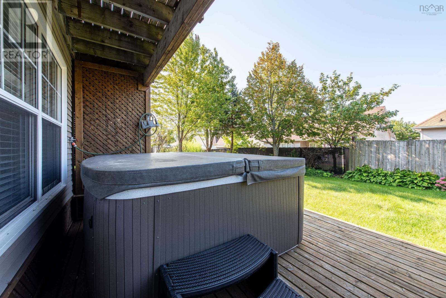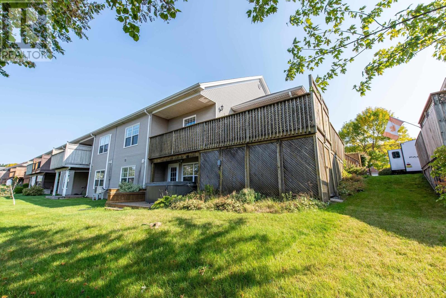3 Bedroom
2 Bathroom
Bungalow
Fireplace
Heat Pump
Landscaped
$574,900
This wonderful end unit, Bungalow townhouse is located in the great neighborhood of Portland Hills. The main floor has a great flow with the open concept, two bedrooms, a full bath and laundry offer all the needs for majority one level living. The basement is also well equipped with a 3rd bedroom, 2nd full bath and Large RecRoom with a walk out to the back yard. The storage area is unfinished, so this offers options to expand the living space as well or even add a secondary suite. The in-floor heating along with the ductless heat pump are nice heating options and with the nice upper and lower decks give a great outdoor space to enjoy as well. When you add in the attached single garage the unit checks all the boxes, come and have a look today! (id:25286)
Property Details
|
MLS® Number
|
202422949 |
|
Property Type
|
Single Family |
|
Community Name
|
Dartmouth |
|
Community Features
|
Recreational Facilities |
Building
|
Bathroom Total
|
2 |
|
Bedrooms Above Ground
|
2 |
|
Bedrooms Below Ground
|
1 |
|
Bedrooms Total
|
3 |
|
Appliances
|
Range - Electric, Dishwasher, Dryer, Washer, Microwave, Refrigerator |
|
Architectural Style
|
Bungalow |
|
Basement Development
|
Partially Finished |
|
Basement Type
|
Full (partially Finished) |
|
Constructed Date
|
2003 |
|
Cooling Type
|
Heat Pump |
|
Exterior Finish
|
Brick, Vinyl |
|
Fireplace Present
|
Yes |
|
Flooring Type
|
Carpeted, Ceramic Tile, Hardwood |
|
Foundation Type
|
Poured Concrete |
|
Stories Total
|
1 |
|
Total Finished Area
|
2175 Sqft |
|
Type
|
Row / Townhouse |
|
Utility Water
|
Municipal Water |
Parking
Land
|
Acreage
|
No |
|
Landscape Features
|
Landscaped |
|
Sewer
|
Municipal Sewage System |
|
Size Irregular
|
0.126 |
|
Size Total
|
0.126 Ac |
|
Size Total Text
|
0.126 Ac |
Rooms
| Level |
Type |
Length |
Width |
Dimensions |
|
Basement |
Bedroom |
|
|
13. x 13.6 |
|
Basement |
Bath (# Pieces 1-6) |
|
|
4 pc |
|
Basement |
Family Room |
|
|
17 x 18 |
|
Basement |
Den |
|
|
12 x 11 |
|
Basement |
Utility Room |
|
|
12.4 x 12.2 |
|
Basement |
Storage |
|
|
18.6 x 13 |
|
Main Level |
Living Room |
|
|
11.6 x 15.6 |
|
Main Level |
Kitchen |
|
|
18 x 18.2 |
|
Main Level |
Dining Room |
|
|
11.6 x 9.6 |
|
Main Level |
Bath (# Pieces 1-6) |
|
|
4 pc |
|
Main Level |
Primary Bedroom |
|
|
13 x 14.5 |
|
Main Level |
Bedroom |
|
|
14.10 x 9.6 |
https://www.realtor.ca/real-estate/27454242/281-summer-field-way-dartmouth-dartmouth

