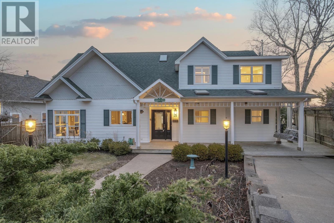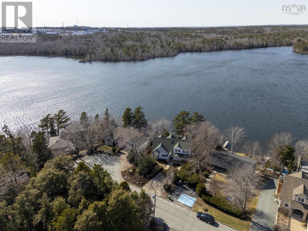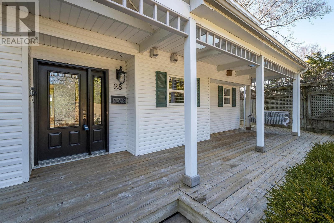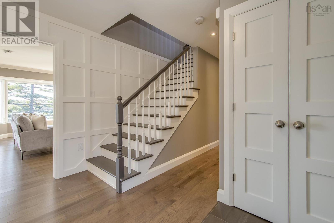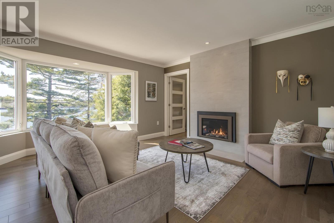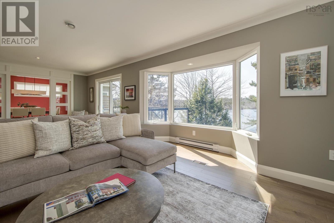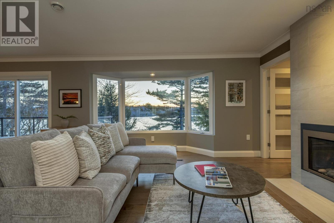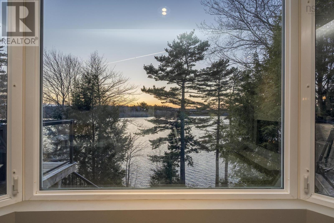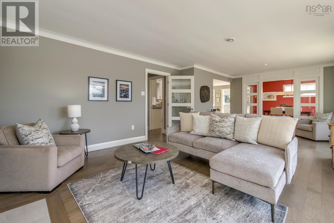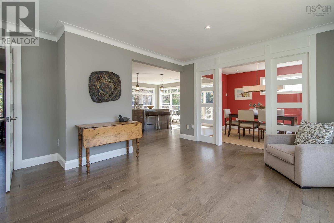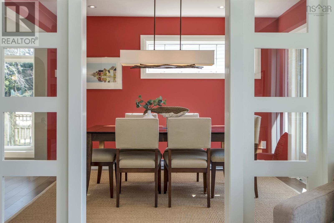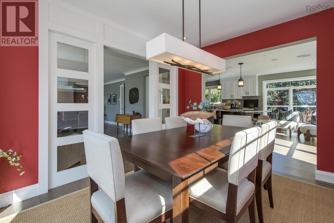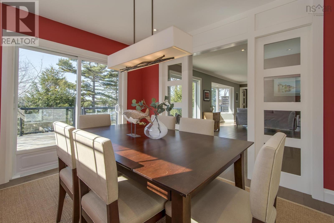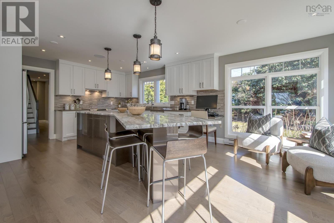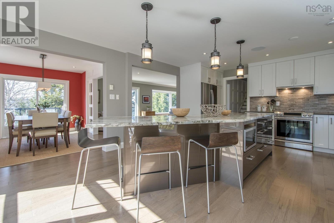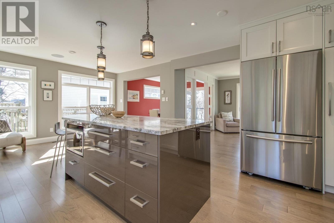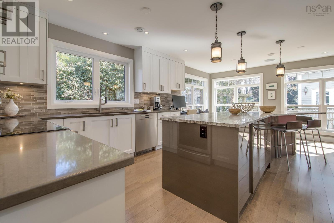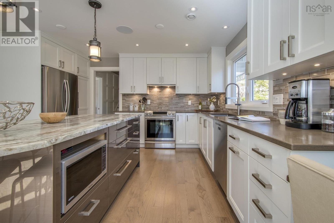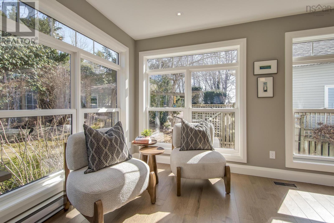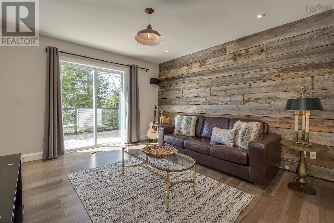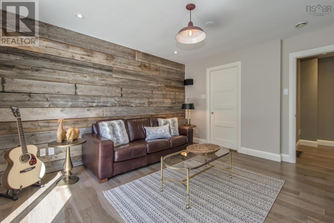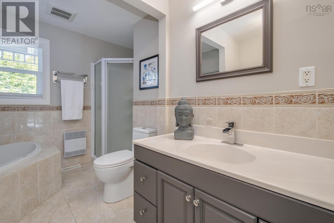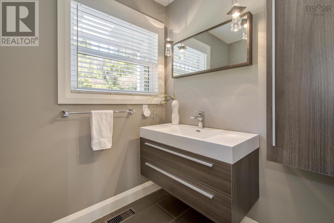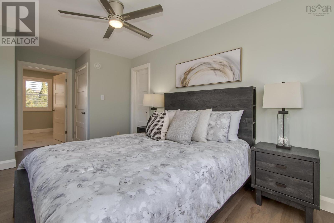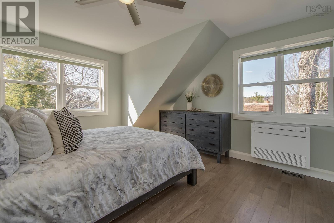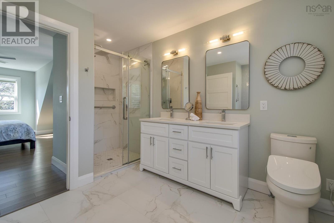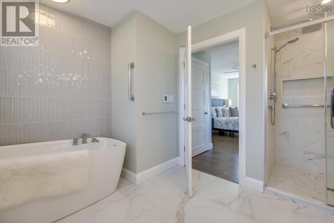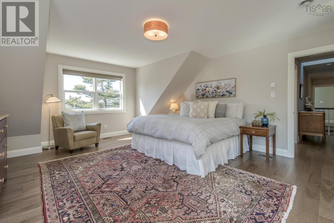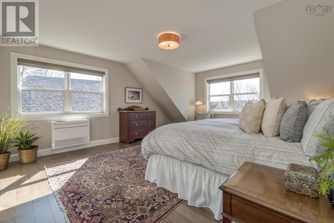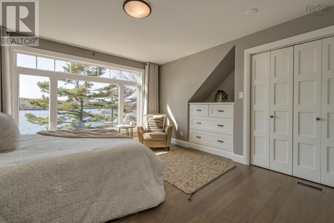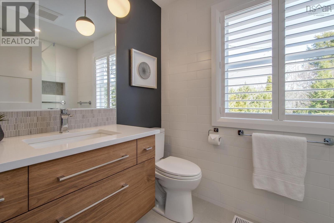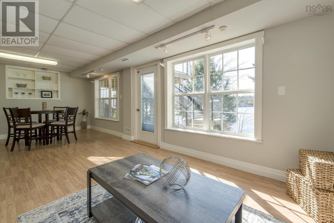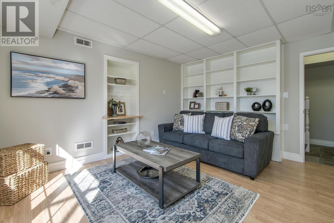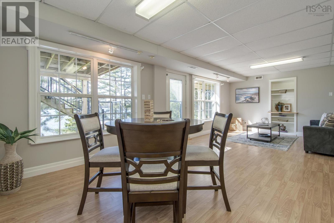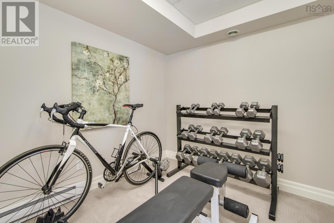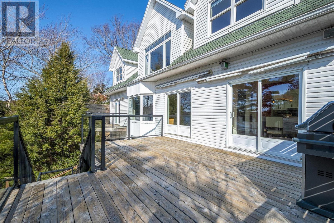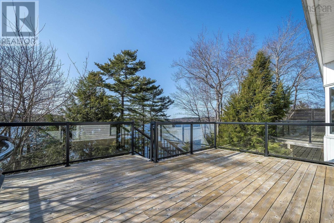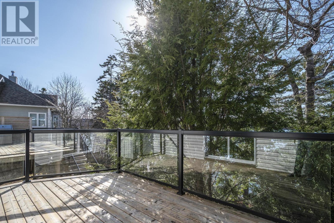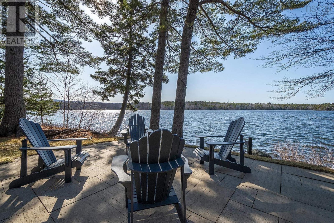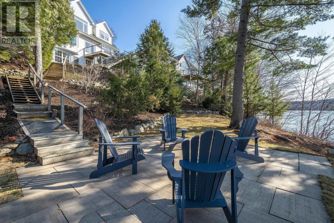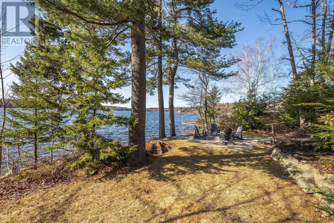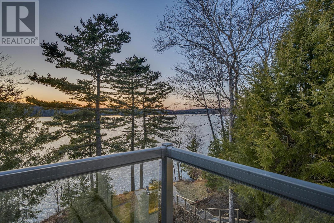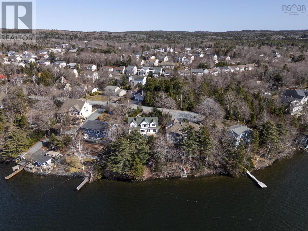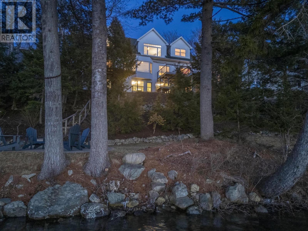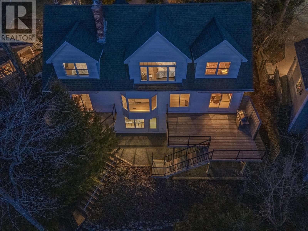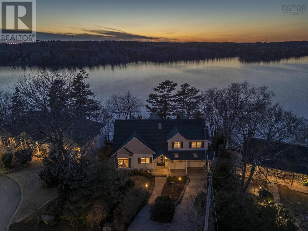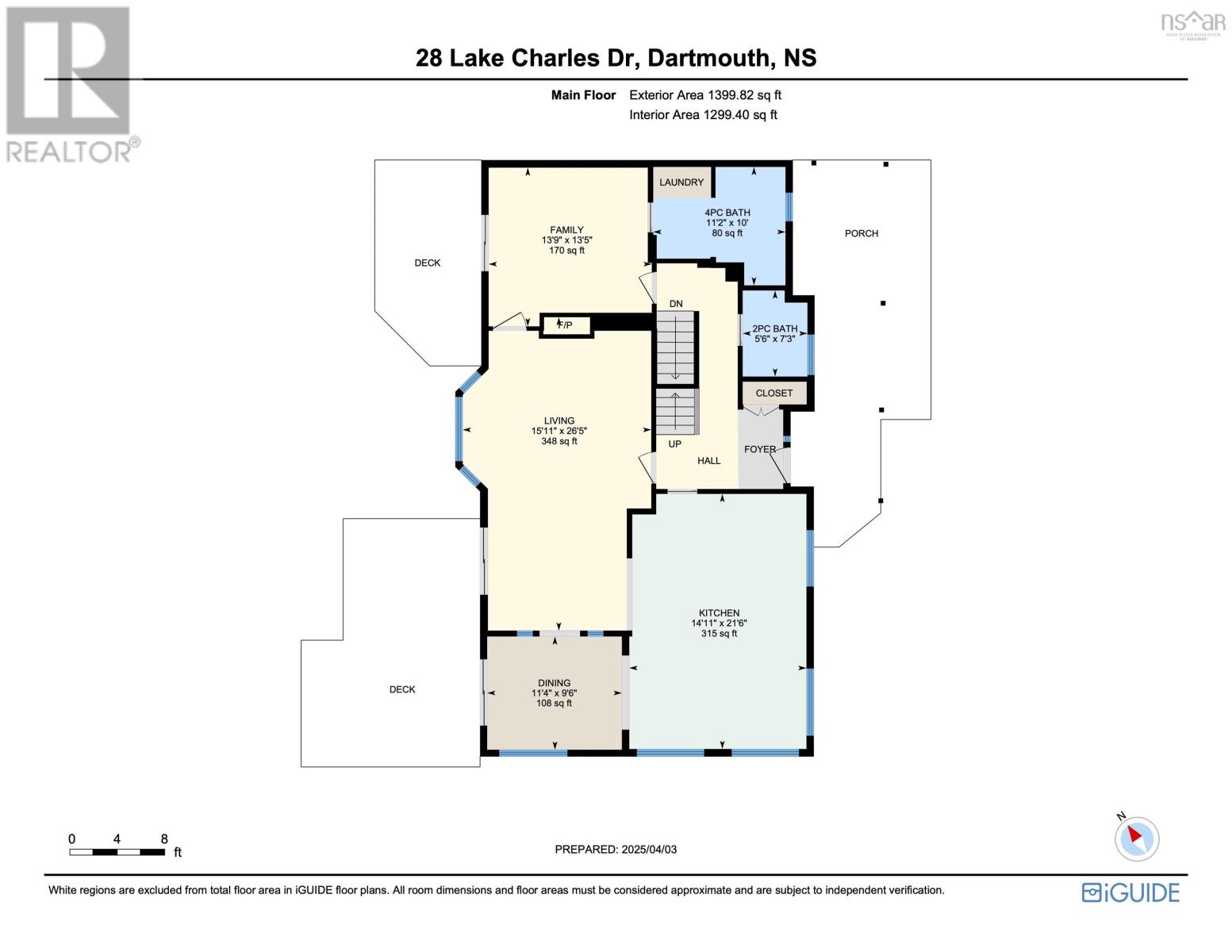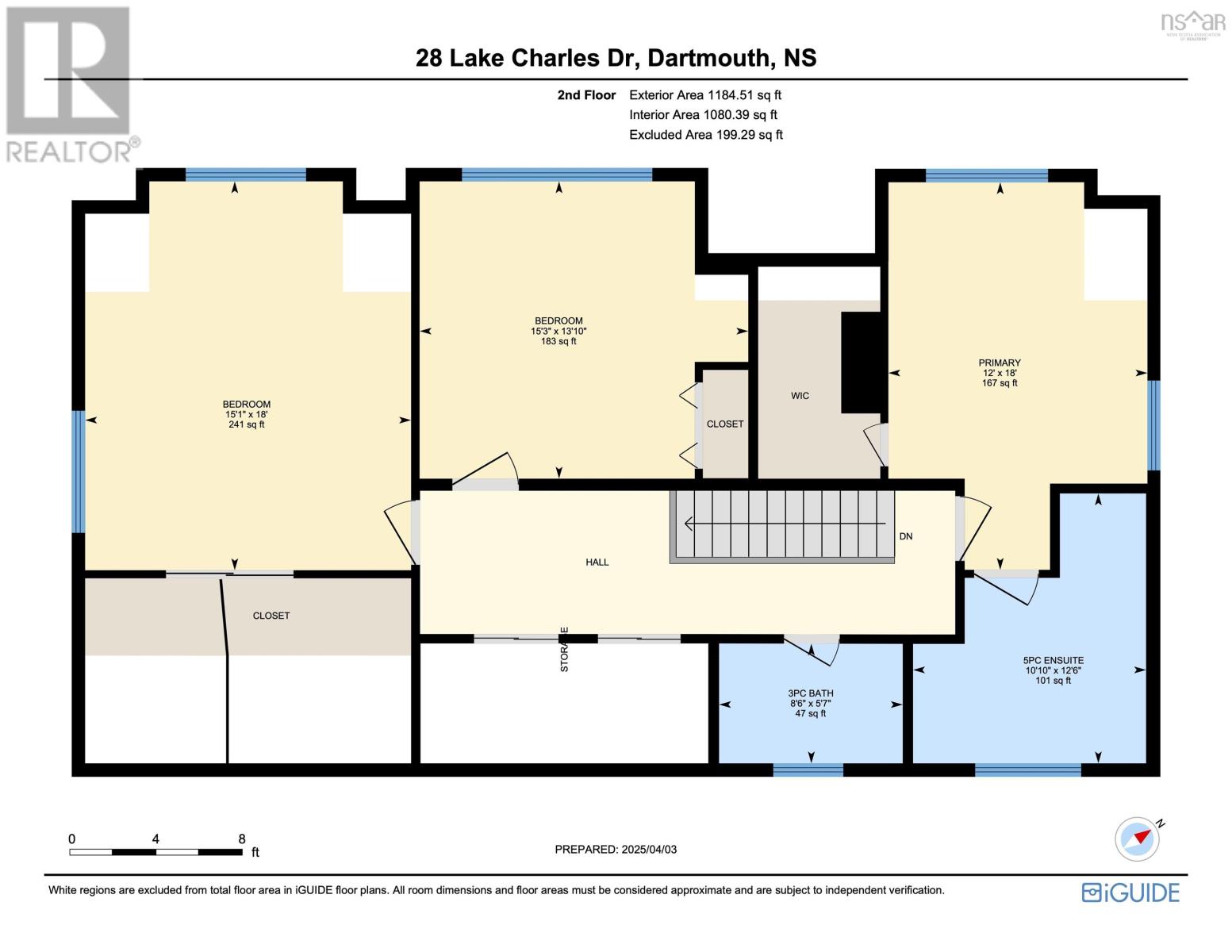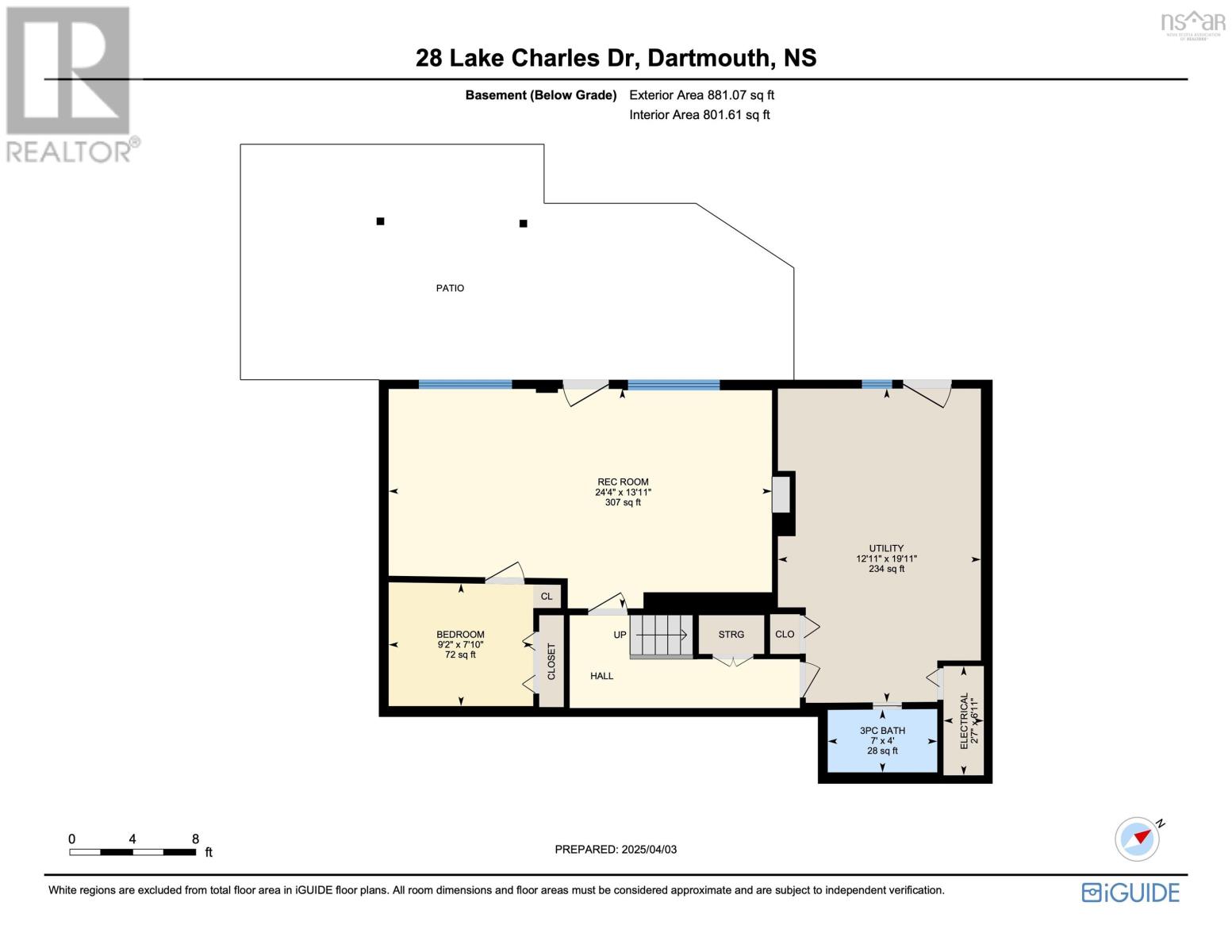3 Bedroom
5 Bathroom
3465 sqft
Cape Cod
Fireplace
Heat Pump
Waterfront On Lake
Landscaped
$1,495,000
Tucked at the end of a quiet cul-de-sac, this beautifully renovated two-storey home offers 96 feet of pristine frontage on Dartmouth?s premier lake. Enjoy unobstructed views of Shubie Park and effortless indoor-outdoor living with new decks, a stone patio, and mature landscaping. Extensively renovated in 2015, the home features a custom kitchen with quartz and granite countertops, spacious living and dining areas, and large windows showcasing breathtaking lake views. The main level includes two living rooms, a dining room, powder room, and full bath. Upstairs, find three bedrooms, including a serene primary suite with an ensuite. The walkout lower level boasts a huge rec room and excellent outdoor storage. With updated heating/cooling systems and direct motorized lake access, this home is a rare opportunity. Full list of renovations available upon request. (id:25286)
Property Details
|
MLS® Number
|
202506726 |
|
Property Type
|
Single Family |
|
Community Name
|
Dartmouth |
|
Amenities Near By
|
Park, Playground, Public Transit, Shopping, Place Of Worship |
|
Community Features
|
Recreational Facilities |
|
Equipment Type
|
Propane Tank |
|
Rental Equipment Type
|
Propane Tank |
|
View Type
|
Lake View |
|
Water Front Type
|
Waterfront On Lake |
Building
|
Bathroom Total
|
5 |
|
Bedrooms Above Ground
|
3 |
|
Bedrooms Total
|
3 |
|
Appliances
|
Oven, Range, Stove, Dishwasher, Dryer, Washer, Refrigerator |
|
Architectural Style
|
Cape Cod |
|
Basement Type
|
Unknown |
|
Constructed Date
|
1974 |
|
Construction Style Attachment
|
Detached |
|
Cooling Type
|
Heat Pump |
|
Exterior Finish
|
Vinyl |
|
Fireplace Present
|
Yes |
|
Flooring Type
|
Carpeted, Ceramic Tile, Hardwood, Laminate |
|
Foundation Type
|
Poured Concrete |
|
Half Bath Total
|
1 |
|
Stories Total
|
2 |
|
Size Interior
|
3465 Sqft |
|
Total Finished Area
|
3465 Sqft |
|
Type
|
House |
|
Utility Water
|
Municipal Water |
Land
|
Acreage
|
No |
|
Land Amenities
|
Park, Playground, Public Transit, Shopping, Place Of Worship |
|
Landscape Features
|
Landscaped |
|
Sewer
|
Municipal Sewage System |
|
Size Irregular
|
0.2896 |
|
Size Total
|
0.2896 Ac |
|
Size Total Text
|
0.2896 Ac |
Rooms
| Level |
Type |
Length |
Width |
Dimensions |
|
Second Level |
Primary Bedroom |
|
|
18. x 12.-jogs(+WIC) |
|
Second Level |
Ensuite (# Pieces 2-6) |
|
|
12.6 x 10.10 -jog |
|
Second Level |
Bedroom |
|
|
18. x 15.1 -jogs |
|
Second Level |
Bedroom |
|
|
15.3 x 13.10 -jog |
|
Second Level |
Bath (# Pieces 1-6) |
|
|
8.6 x 5.7 |
|
Basement |
Recreational, Games Room |
|
|
24.4 x 13.11-jog |
|
Basement |
Den |
|
|
9.2 x 7.10 |
|
Basement |
Bath (# Pieces 1-6) |
|
|
7. x 4 |
|
Basement |
Utility Room |
|
|
19.11 x 12.11 -jogs |
|
Main Level |
Foyer |
|
|
Foyer |
|
Main Level |
Living Room |
|
|
26.5 x 15.11 -jogs |
|
Main Level |
Kitchen |
|
|
21.6 x 14.11 -jog |
|
Main Level |
Dining Room |
|
|
11.4 x 9.6 |
|
Main Level |
Family Room |
|
|
13.9 x 13.5 |
|
Main Level |
Laundry / Bath |
|
|
4pc - 11.2x10.-jog |
|
Main Level |
Bath (# Pieces 1-6) |
|
|
7.3 x 5.6 -jog |
https://www.realtor.ca/real-estate/28115874/28-lake-charles-drive-dartmouth-dartmouth

