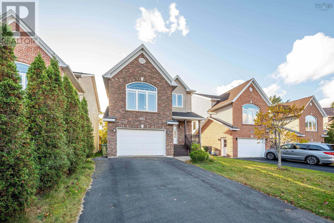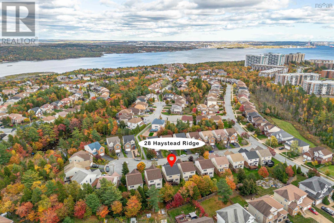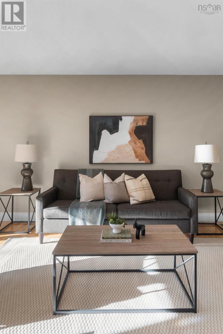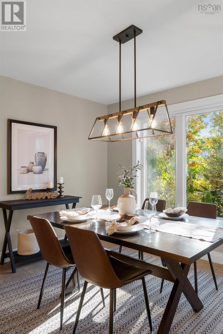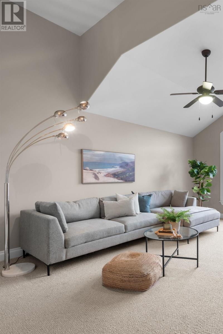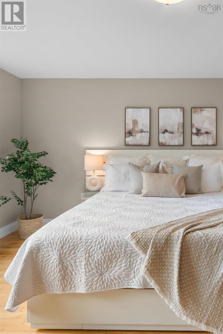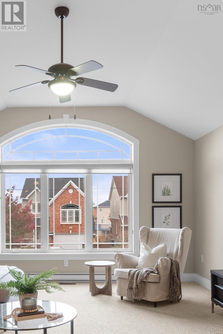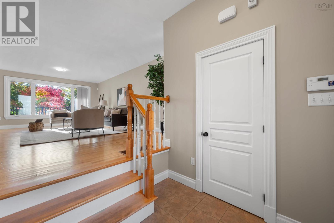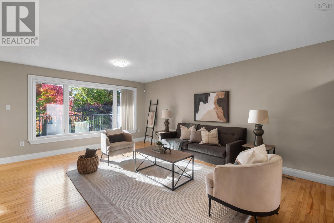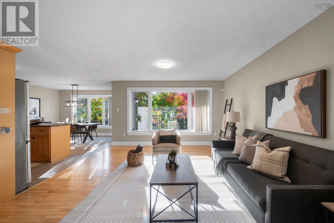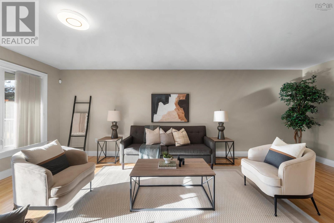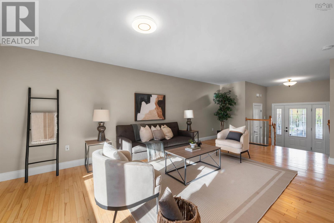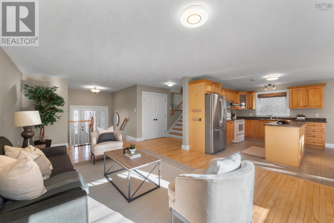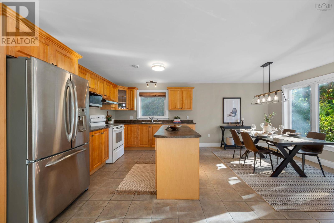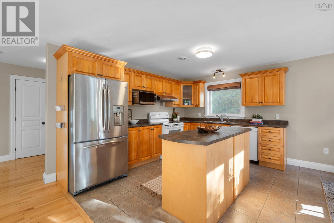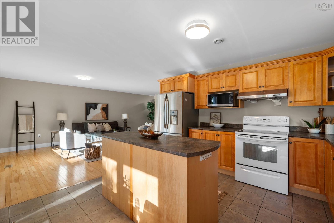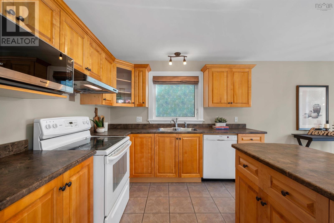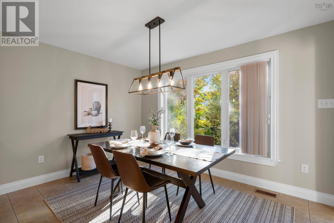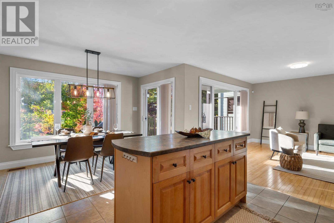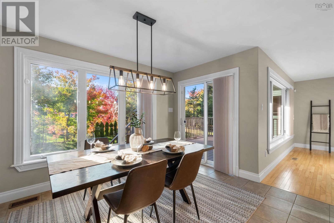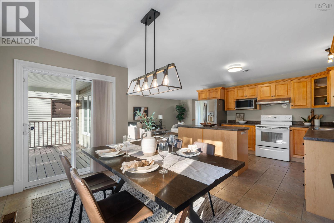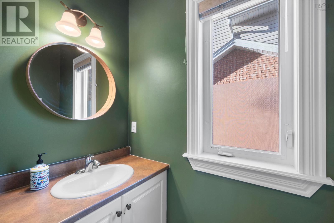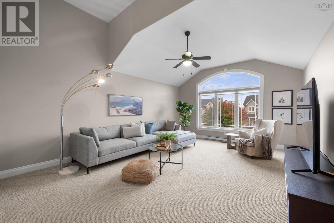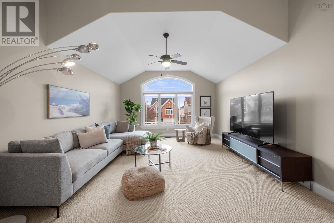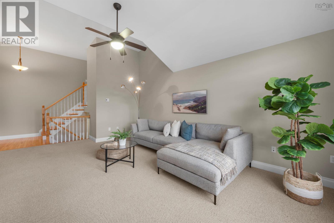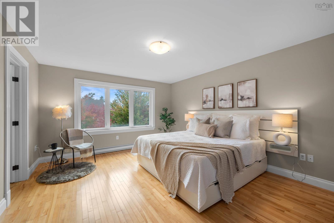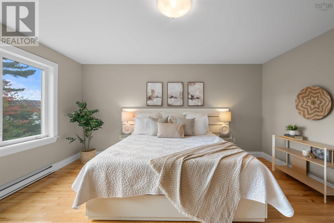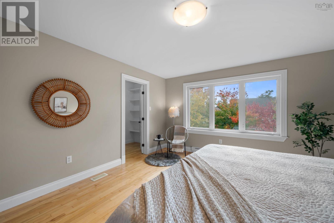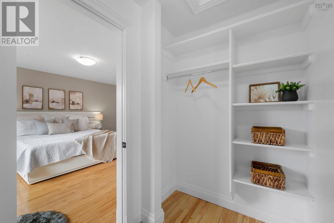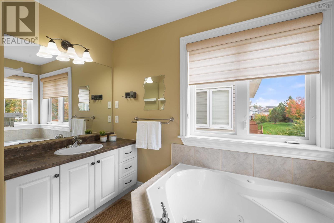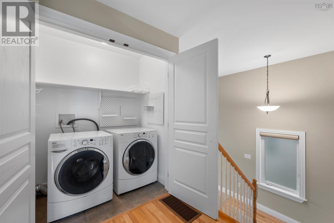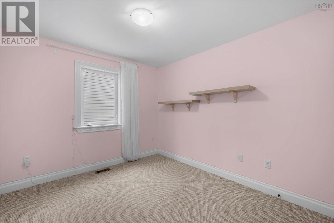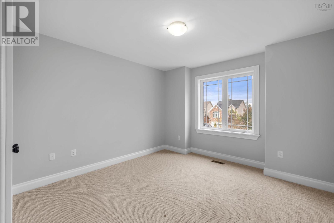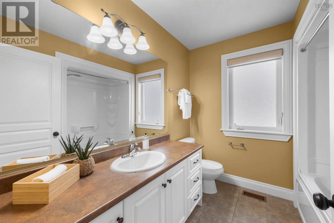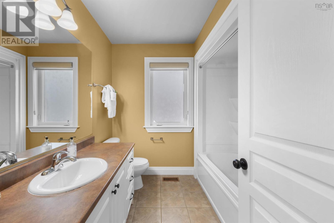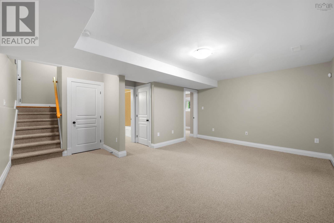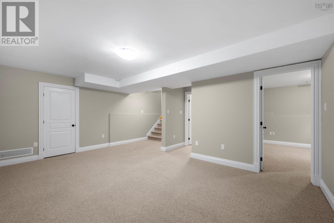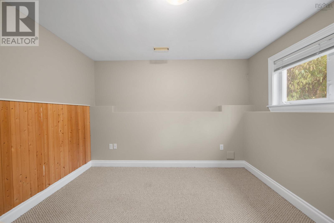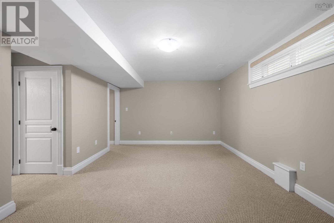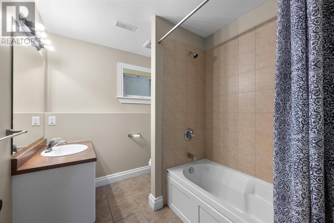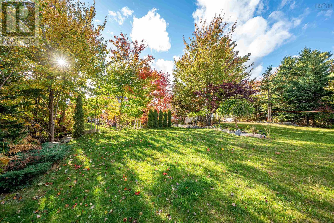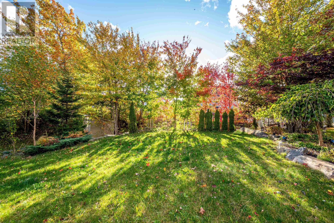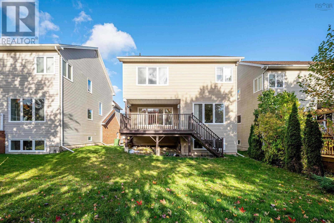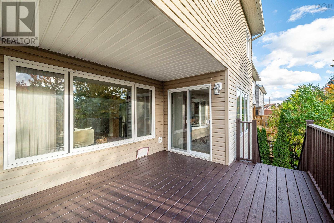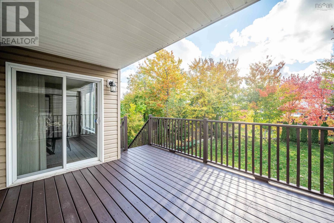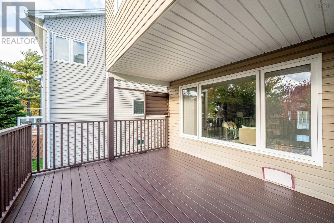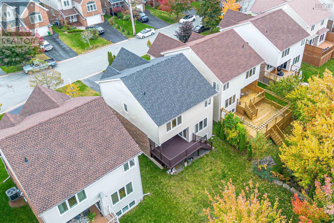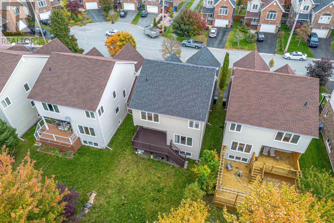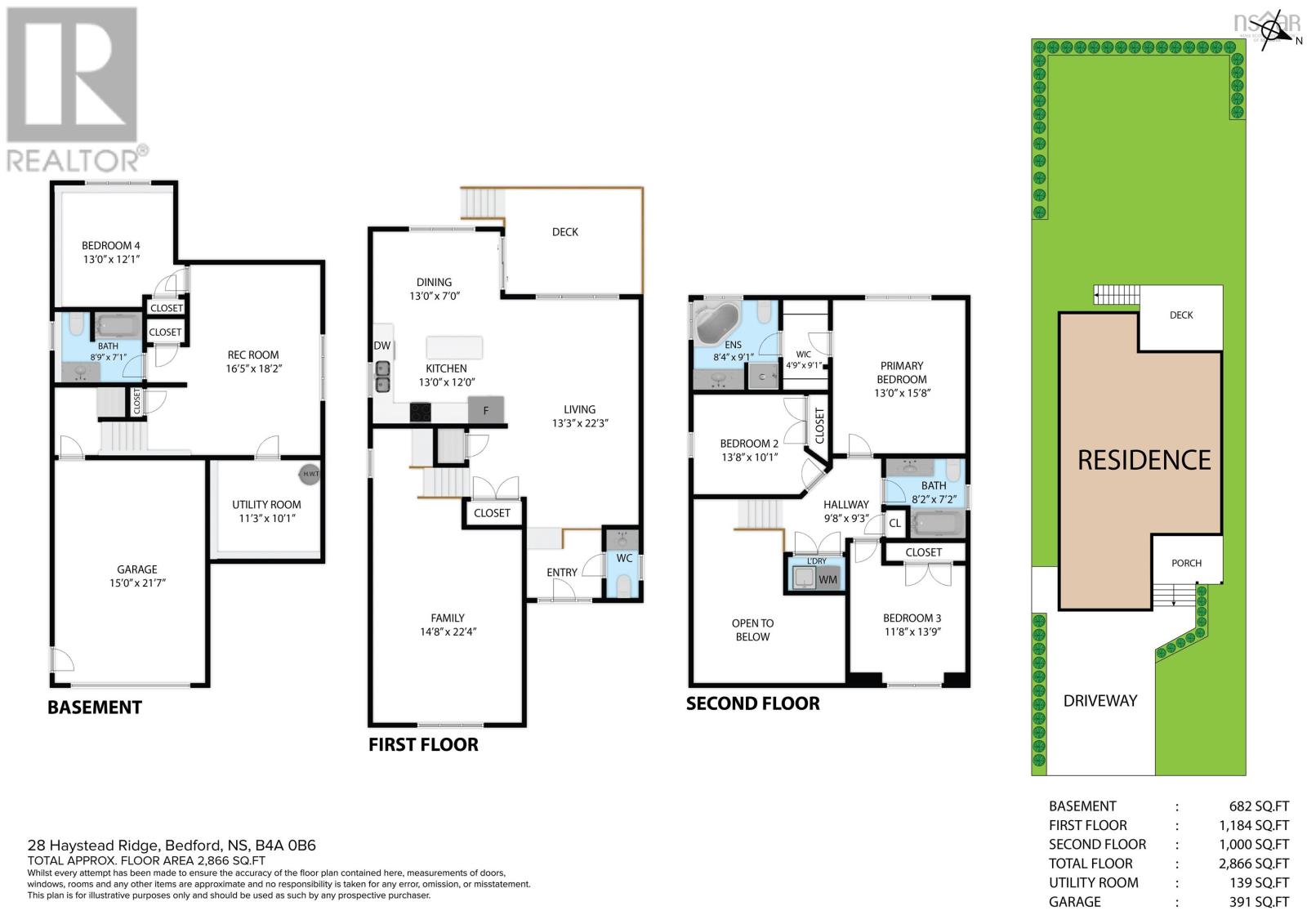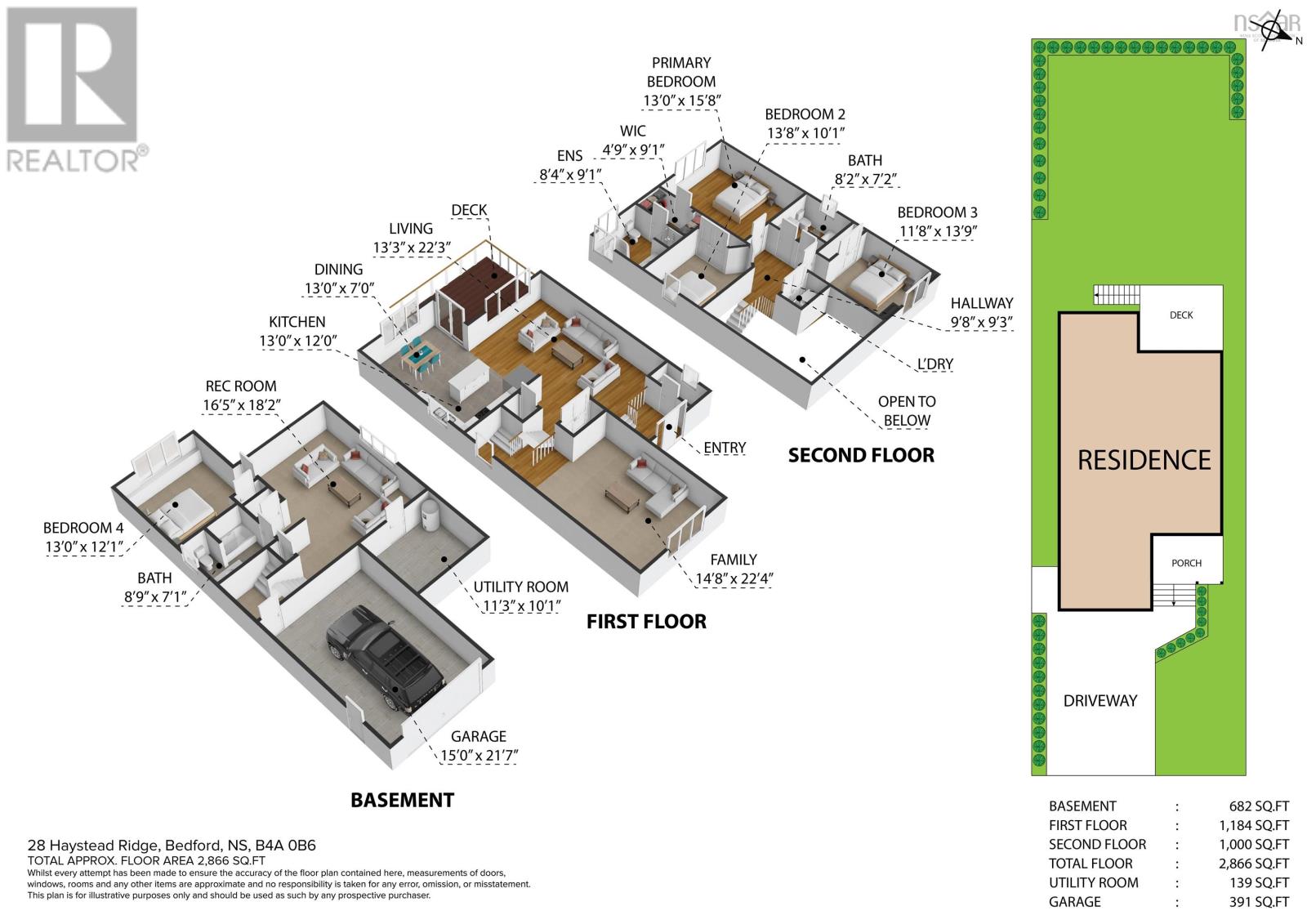4 Bedroom
4 Bathroom
Heat Pump
Landscaped
$784,900
This amazing home is perfect for both comfortable living and entertaining. Spacious layout, open concept design, stylish kitchen and large family room, can bring family and friends together for the up and coming holiday season. The patio door from the eat in kitchen provides access to back deck overlooking the private backyard. Upper level has the primary bedroom with ensuite bath, and two more bedrooms for the growing family. For added convenience, the laundry room this level along with another 4pc main bath. Lower level complete with rec room, 4th bedroom, a full bath - great area for extended family or overnight guests. Energy efficient home with ducted heat pump/central air conditioning. Roof shingles replaced 2021. Great family home close to all amenities Bedford has to offer. (id:25286)
Property Details
|
MLS® Number
|
202424792 |
|
Property Type
|
Single Family |
|
Community Name
|
Bedford |
|
Amenities Near By
|
Park, Playground, Public Transit, Shopping, Place Of Worship |
|
Community Features
|
Recreational Facilities, School Bus |
Building
|
Bathroom Total
|
4 |
|
Bedrooms Above Ground
|
3 |
|
Bedrooms Below Ground
|
1 |
|
Bedrooms Total
|
4 |
|
Appliances
|
Stove, Dishwasher, Dryer, Washer, Refrigerator, Central Vacuum |
|
Basement Development
|
Finished |
|
Basement Type
|
Full (finished) |
|
Constructed Date
|
2007 |
|
Construction Style Attachment
|
Detached |
|
Cooling Type
|
Heat Pump |
|
Exterior Finish
|
Brick, Vinyl |
|
Flooring Type
|
Carpeted, Ceramic Tile, Laminate |
|
Foundation Type
|
Poured Concrete |
|
Half Bath Total
|
1 |
|
Stories Total
|
2 |
|
Total Finished Area
|
2866 Sqft |
|
Type
|
House |
|
Utility Water
|
Municipal Water |
Parking
Land
|
Acreage
|
No |
|
Land Amenities
|
Park, Playground, Public Transit, Shopping, Place Of Worship |
|
Landscape Features
|
Landscaped |
|
Sewer
|
Municipal Sewage System |
|
Size Total Text
|
Under 1/2 Acre |
Rooms
| Level |
Type |
Length |
Width |
Dimensions |
|
Second Level |
Primary Bedroom |
|
|
13x15.8 |
|
Second Level |
Ensuite (# Pieces 2-6) |
|
|
8.4x9.1 |
|
Second Level |
Bedroom |
|
|
13x15.8 |
|
Second Level |
Bedroom |
|
|
13.8x10.1 |
|
Second Level |
Bath (# Pieces 1-6) |
|
|
8.2x7.2 |
|
Basement |
Recreational, Games Room |
|
|
16.5x18.2 |
|
Basement |
Bedroom |
|
|
13x12.1 |
|
Basement |
Utility Room |
|
|
13.1x10.1 |
|
Basement |
Bath (# Pieces 1-6) |
|
|
8.9x7.1 |
|
Main Level |
Living Room |
|
|
13.3x22.3 |
|
Main Level |
Dining Nook |
|
|
13x7 |
|
Main Level |
Kitchen |
|
|
13x12 |
|
Main Level |
Family Room |
|
|
14.8x22.4 |
|
Main Level |
Bath (# Pieces 1-6) |
|
|
7.2x3.7 |
https://www.realtor.ca/real-estate/27550753/28-haystead-ridge-bedford-bedford

