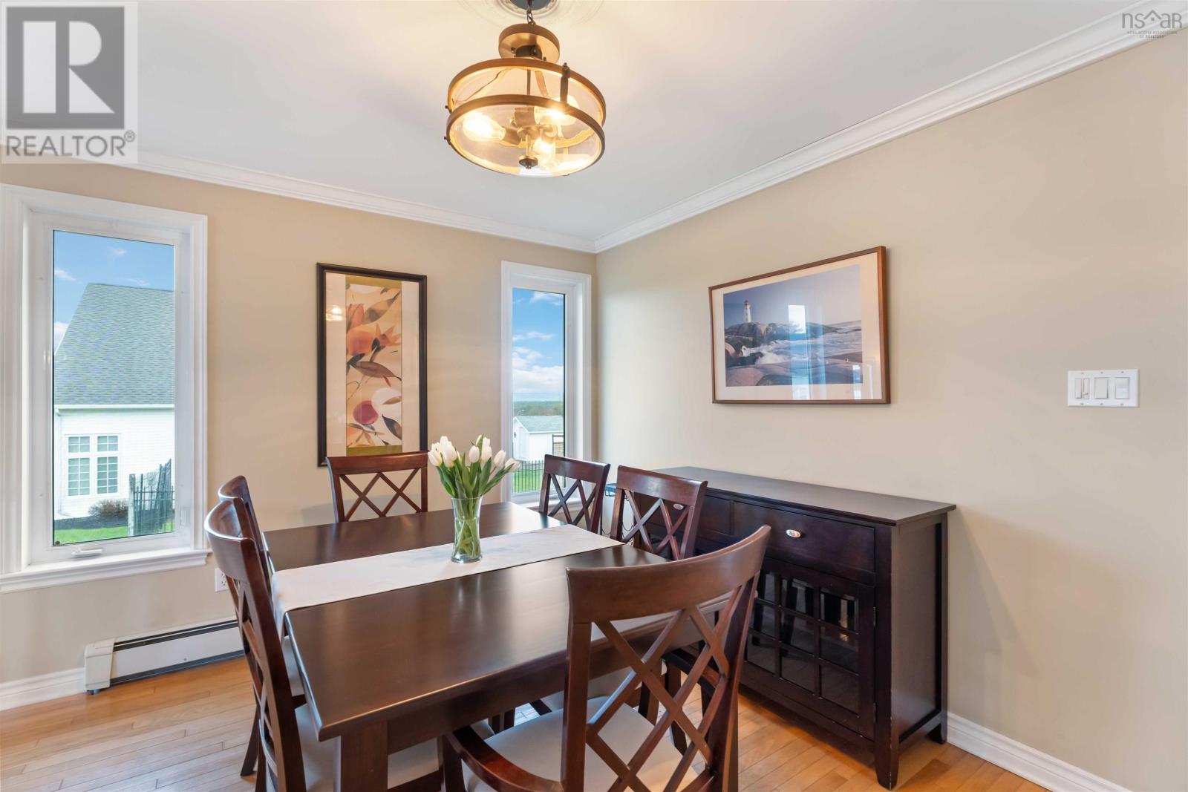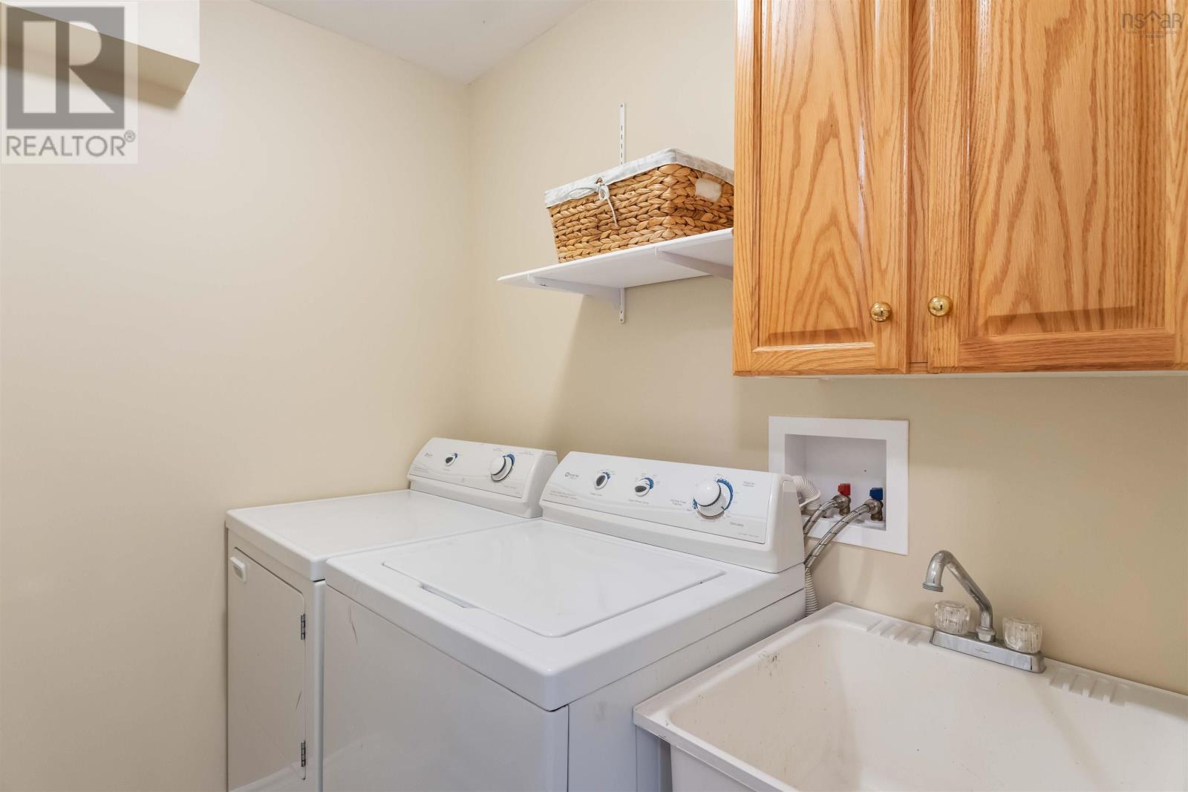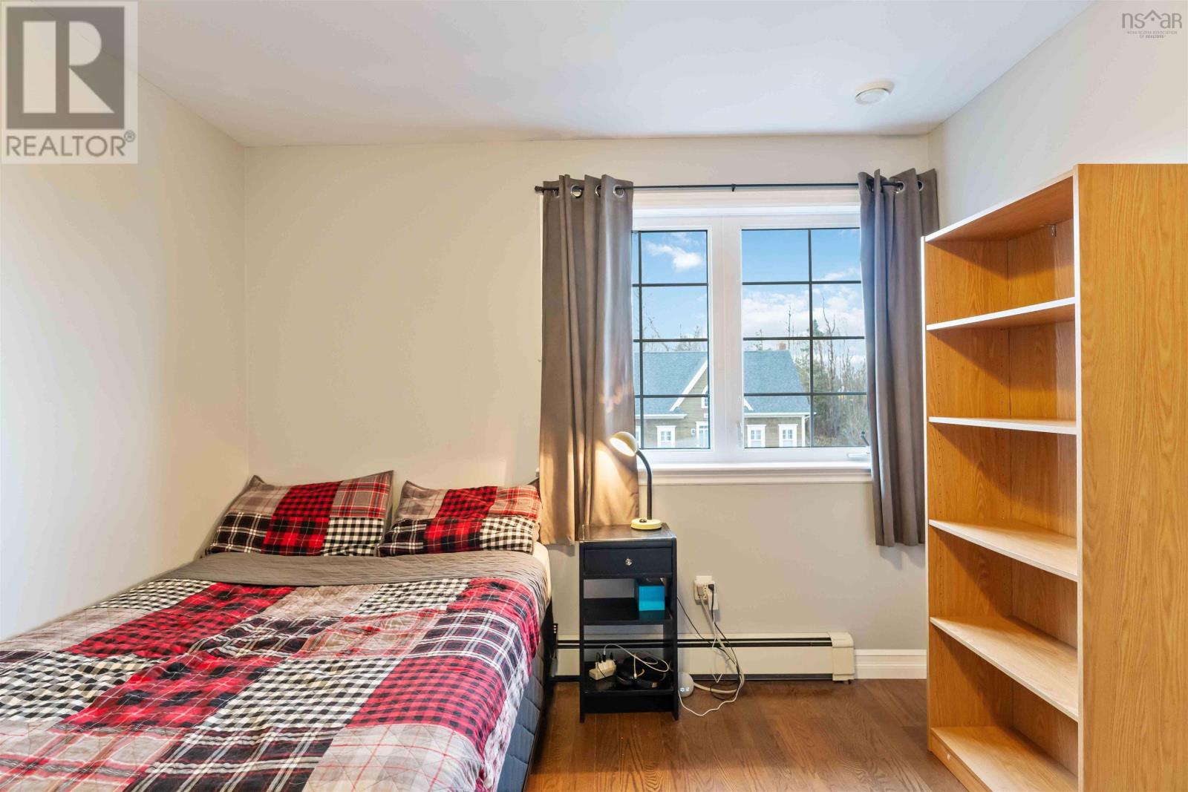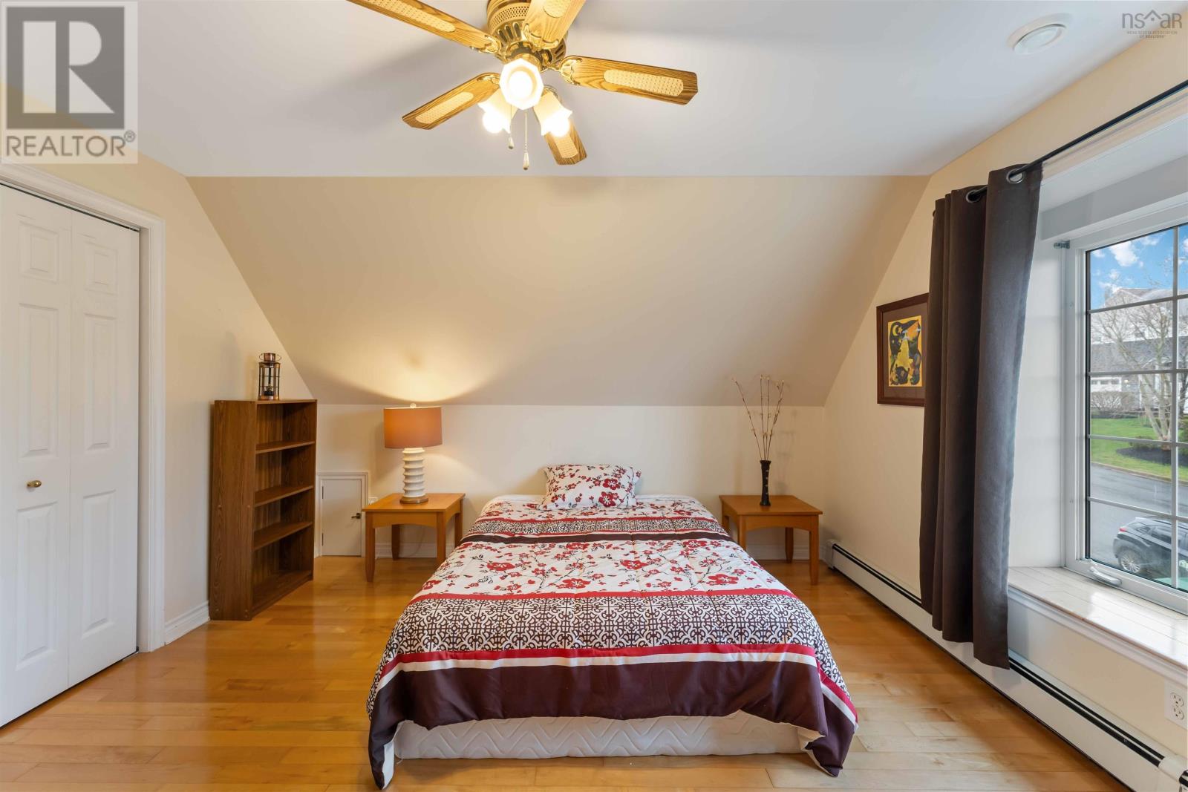28 Dalhousie Avenue Kentville, Nova Scotia B4N 5E5
$629,900
Welcome home to 28 Dalhouise Avenue, located in one of Kentville?s most sought-after neighbourhoods - McDougall Heights. This stunning two-storey home offers 4 spacious bedrooms all on one level ?With 2.5 bathrooms, a dedicated office/study, formal dining room, and a bright living space, this home blends functionality with style. Step through the welcoming front foyer and into the expansive living room, ('10? ceiling) with a seamless flow into the formal dining area. The kitchen is perfectly situated with its own cozy breakfast nook, opening into a large family room with patio doors that lead to an incredible outdoor space. Enjoy the beautifully landscaped backyard, complete with a stone-laid entertaining area spacious enough for dining, lounging, and barbecuing?perfect for hosting gatherings. The yard is partially fenced, offering both relaxation and privacy. Also on the main level, there is a convenient half bath, dedicated laundry room, bright office/study and direct access to the double car garage. Upstairs, features the spacious primary bedroom ('10? ceiling) with a 3-piece ensuite. Down the hall are 3 great sized bedrooms and another full bath. The lower level offers even more living space with a massive family/rec room with 10-foot ceiling, plus an abundance of storage to keep everything organized. Located within walking distance to Kings County Academy and close to outdoor spaces including The Gorge, Harvest Moon Walking Trail, Kentville Memorial Baseball Park. Other local amenities include: Shopping, Restaurants, Theatre and minutes to the Valley Regional Hospital, this home truly checks all the boxes. Don?t miss your chance to own a beautiful home in McDougall Heights ? book your showing today! (id:25286)
Open House
This property has open houses!
12:00 pm
Ends at:4:00 pm
12:00 pm
Ends at:4:00 pm
Property Details
| MLS® Number | 202509472 |
| Property Type | Single Family |
| Community Name | Kentville |
| Amenities Near By | Golf Course, Park, Playground, Public Transit, Shopping, Place Of Worship |
| Community Features | Recreational Facilities, School Bus |
| Features | Level |
| Structure | Shed |
Building
| Bathroom Total | 3 |
| Bedrooms Above Ground | 4 |
| Bedrooms Total | 4 |
| Appliances | Central Vacuum, Oven - Electric, Dishwasher, Dryer - Electric, Washer, Microwave, Refrigerator |
| Architectural Style | 2 Level |
| Constructed Date | 1998 |
| Construction Style Attachment | Detached |
| Cooling Type | Heat Pump |
| Exterior Finish | Stone, Vinyl |
| Flooring Type | Carpeted, Hardwood, Tile |
| Foundation Type | Poured Concrete |
| Half Bath Total | 1 |
| Stories Total | 2 |
| Size Interior | 2,524 Ft2 |
| Total Finished Area | 2524 Sqft |
| Type | House |
| Utility Water | Municipal Water |
Parking
| Garage | |
| Attached Garage |
Land
| Acreage | No |
| Land Amenities | Golf Course, Park, Playground, Public Transit, Shopping, Place Of Worship |
| Landscape Features | Landscaped |
| Sewer | Municipal Sewage System |
| Size Irregular | 0.2674 |
| Size Total | 0.2674 Ac |
| Size Total Text | 0.2674 Ac |
Rooms
| Level | Type | Length | Width | Dimensions |
|---|---|---|---|---|
| Second Level | Bedroom | 11.11x16.2 | ||
| Second Level | Ensuite (# Pieces 2-6) | 7.9x9.11 | ||
| Second Level | Bath (# Pieces 1-6) | 6.5x14.1 | ||
| Second Level | Bedroom | 9.11x11.10 | ||
| Second Level | Bedroom | 12.0x11.10 | ||
| Second Level | Bedroom | 12.5x14.8 | ||
| Basement | Recreational, Games Room | 21.8x18.0 | ||
| Basement | Storage | 11.3x20.9 | ||
| Basement | Storage | 9.7x20.3 | ||
| Basement | Utility Room | 15.9x19.0 | ||
| Main Level | Foyer | 10.10x5.3 | ||
| Main Level | Living Room | 16.0x12.10 | ||
| Main Level | Dining Room | 10.8x13.1 | ||
| Main Level | Kitchen | 12.3x10.6 | ||
| Main Level | Dining Nook | 15.1x7.3 | ||
| Main Level | Family Room | 12.3x20.9 | ||
| Main Level | Den | 9.10x9.4 | ||
| Main Level | Laundry Room | 6.8x5.9 |
https://www.realtor.ca/real-estate/28242774/28-dalhousie-avenue-kentville-kentville
Contact Us
Contact us for more information


































