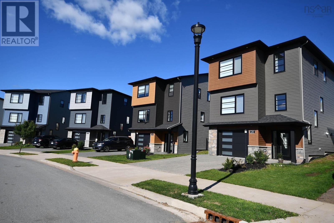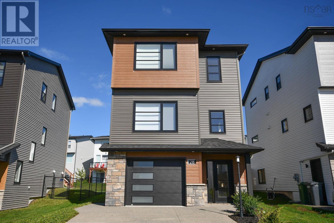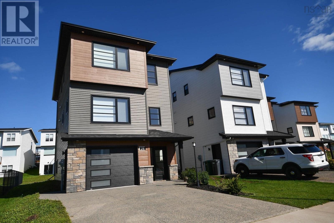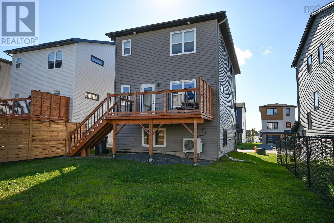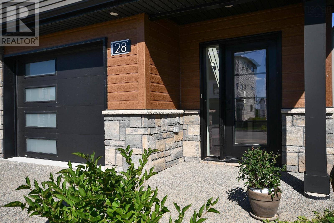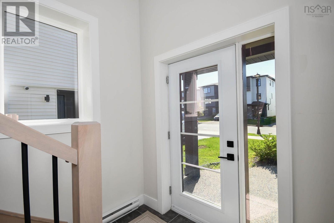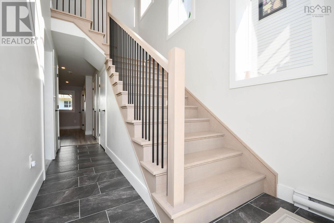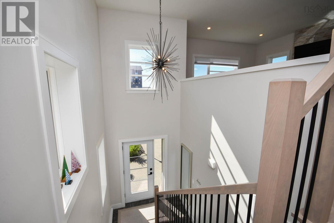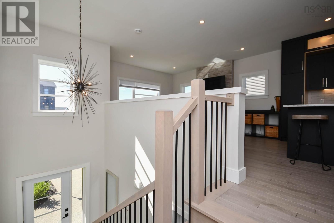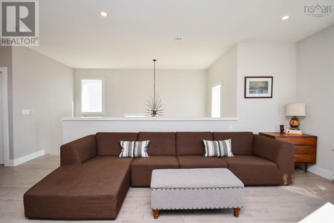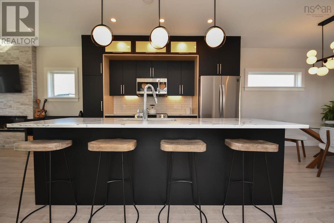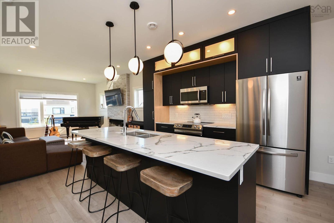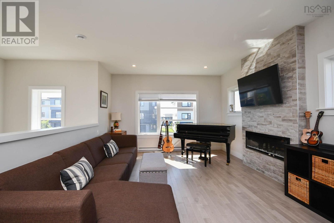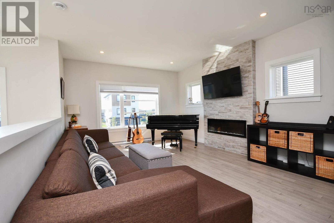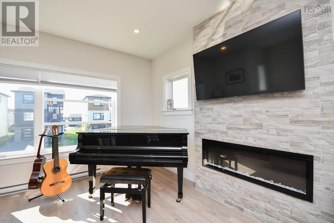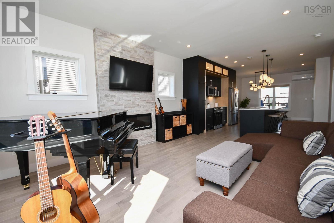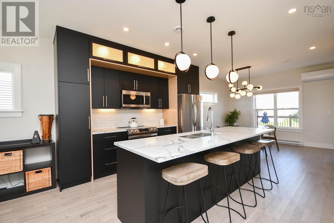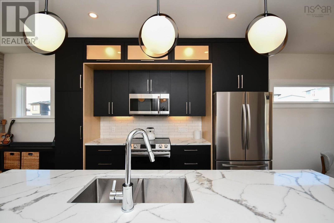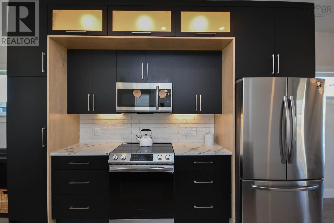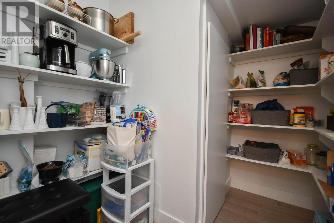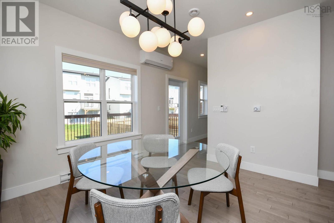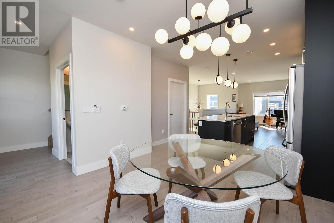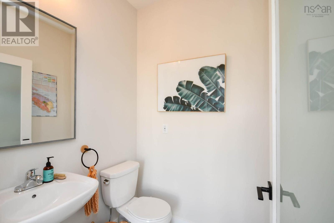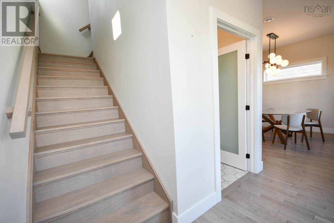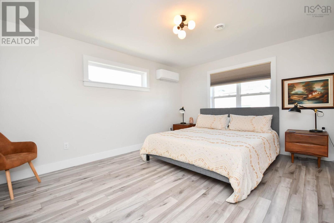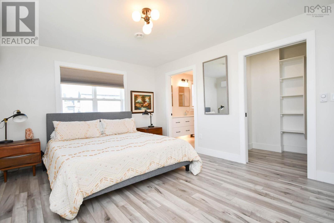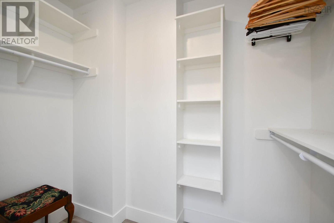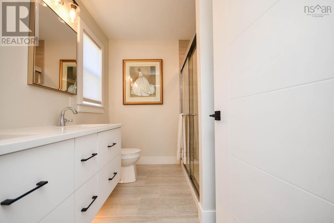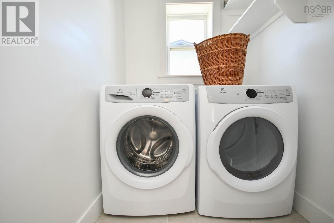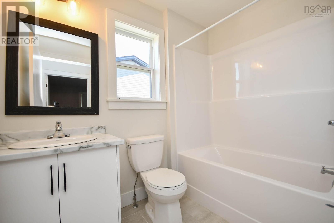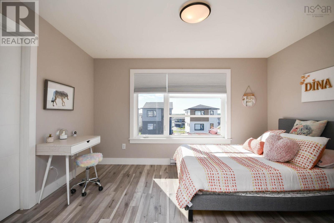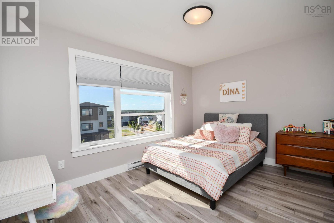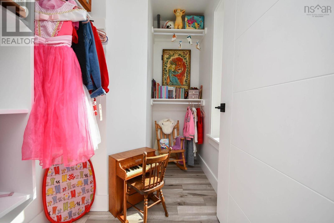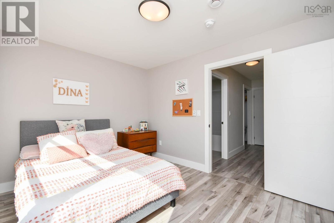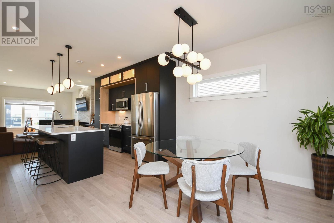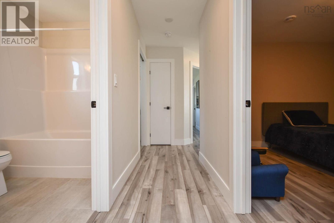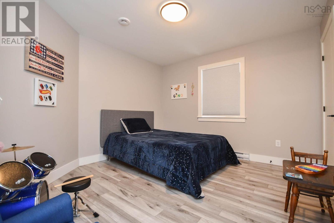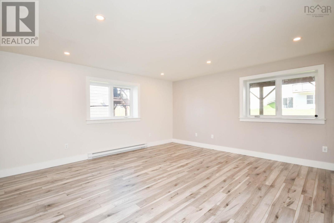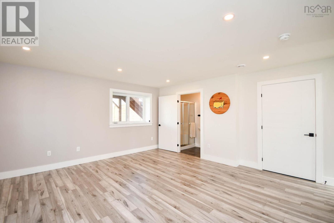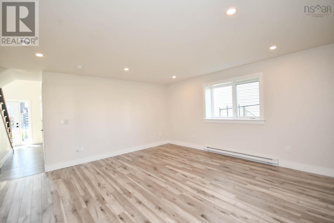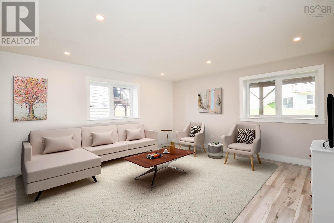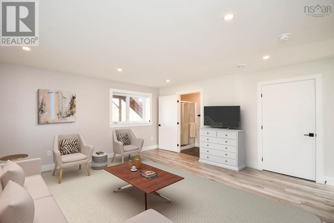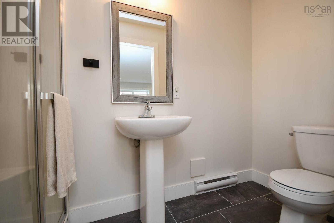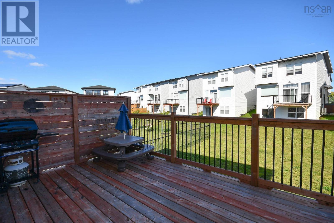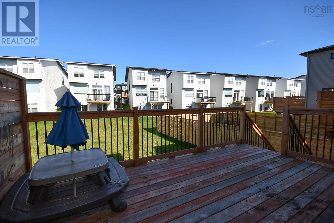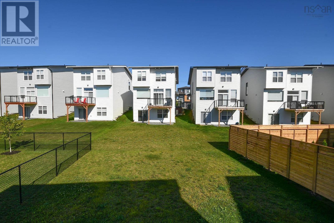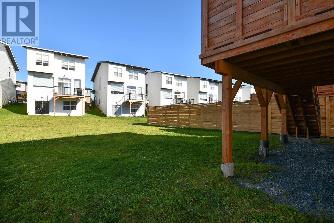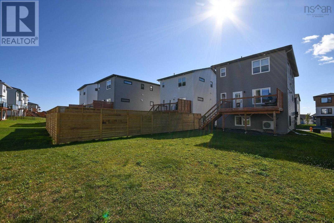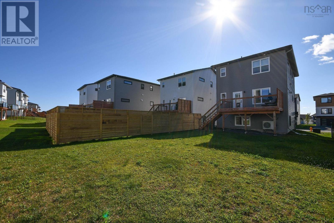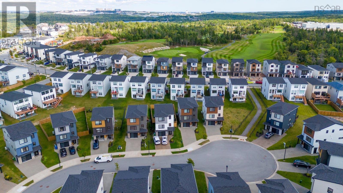3 Bedroom
4 Bathroom
Fireplace
Heat Pump
Landscaped
$724,900
Pride of ownership is evident in this 2 year old Loft plan at the Links at Brunello situated on a private court in Phase 6 of this one-of-a-kind, resort style living golf community, minutes to Bayers Lake Park and ALL amenities. Grade entry makes for less shovelling in the winter months combined with the convenience a built-in garage with mudroom features for additional storage! FEATURES 3 bedrooms + 3.5 bathrooms and just about 2200 sq ft of luxury living space. The main floor boasts an open concept design, spacious living room area with an accepted tiled faced electric fireplace and oversized windows for tons of natural light; chef's delight kitchen with large centre island, gorgeous quartz counter tops and oversized pantry for all of your kitchen essentials! A bright dining room area and powder room complete the main floor. The 2nd floor features 3 good sized bedrooms, primary bedroom ensuite include his/her sinks and custom tiled shower +walk-in closet! A 2nd full bathroom and convenient 2nd floor laundry room completes this level. Lower Level features a cozy rec room, 3-piece bathroom and convenient access door to garage. Hard surface flooring throughout with 2 hardwood staircases and 2 ductless heat pumps for great efficiency and comfort. Appliances included in the purchase price! Quick Closing available! (id:25286)
Property Details
|
MLS® Number
|
202421178 |
|
Property Type
|
Single Family |
|
Community Name
|
Timberlea |
|
Amenities Near By
|
Golf Course, Park, Playground, Public Transit, Shopping |
|
Community Features
|
Recreational Facilities, School Bus |
|
Features
|
Level |
Building
|
Bathroom Total
|
4 |
|
Bedrooms Above Ground
|
3 |
|
Bedrooms Total
|
3 |
|
Appliances
|
Stove, Dryer, Washer, Microwave Range Hood Combo, Refrigerator |
|
Constructed Date
|
2022 |
|
Construction Style Attachment
|
Detached |
|
Cooling Type
|
Heat Pump |
|
Exterior Finish
|
Stone, Vinyl, Other |
|
Fireplace Present
|
Yes |
|
Flooring Type
|
Ceramic Tile, Hardwood, Laminate |
|
Foundation Type
|
Poured Concrete |
|
Half Bath Total
|
1 |
|
Stories Total
|
2 |
|
Total Finished Area
|
2197 Sqft |
|
Type
|
House |
|
Utility Water
|
Municipal Water |
Parking
Land
|
Acreage
|
No |
|
Land Amenities
|
Golf Course, Park, Playground, Public Transit, Shopping |
|
Landscape Features
|
Landscaped |
|
Sewer
|
Municipal Sewage System |
|
Size Irregular
|
0.095 |
|
Size Total
|
0.095 Ac |
|
Size Total Text
|
0.095 Ac |
Rooms
| Level |
Type |
Length |
Width |
Dimensions |
|
Second Level |
Primary Bedroom |
|
|
13.4x12 |
|
Second Level |
Ensuite (# Pieces 2-6) |
|
|
9.2x7.6 |
|
Second Level |
Bedroom |
|
|
13x11 |
|
Second Level |
Bedroom |
|
|
11x10.2 |
|
Second Level |
Laundry Room |
|
|
5.5x5 |
|
Lower Level |
Foyer |
|
|
10x7.7 |
|
Lower Level |
Family Room |
|
|
17x17 |
|
Lower Level |
Bath (# Pieces 1-6) |
|
|
7.10x3 |
|
Main Level |
Living Room |
|
|
16x13 |
|
Main Level |
Kitchen |
|
|
13x10 |
|
Main Level |
Dining Room |
|
|
12x12 |
|
Main Level |
Bath (# Pieces 1-6) |
|
|
4.6x4 |
https://www.realtor.ca/real-estate/27355697/28-chardonnay-court-timberlea-timberlea

