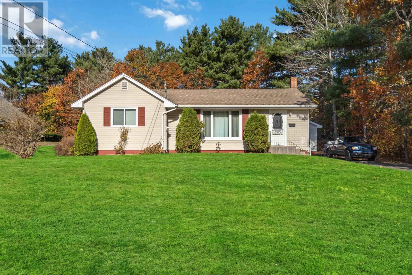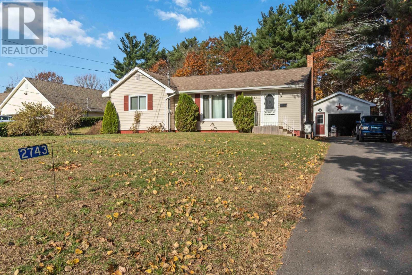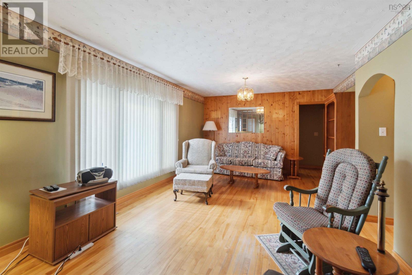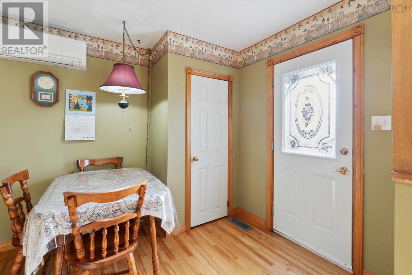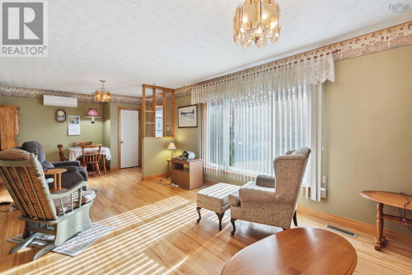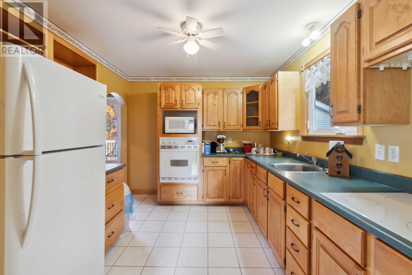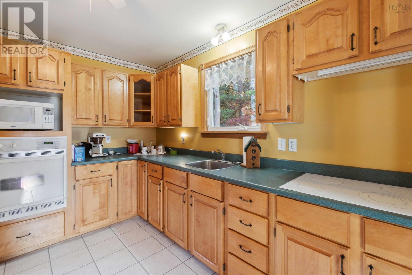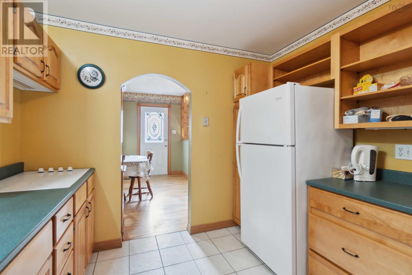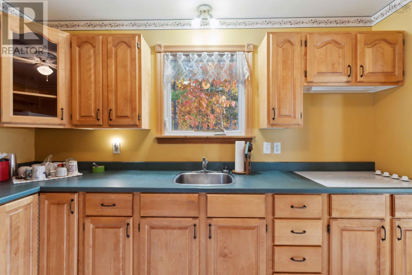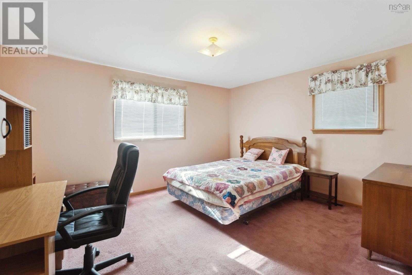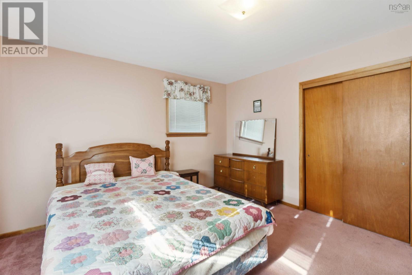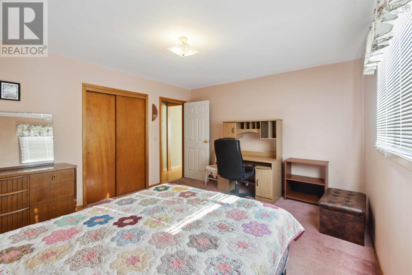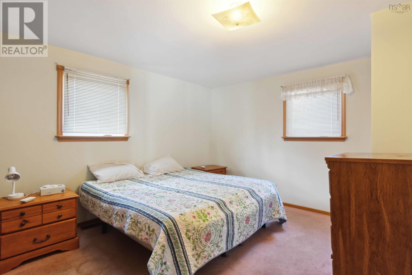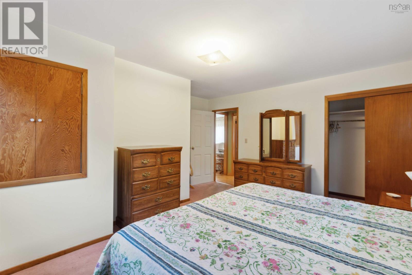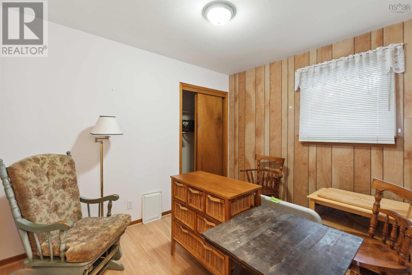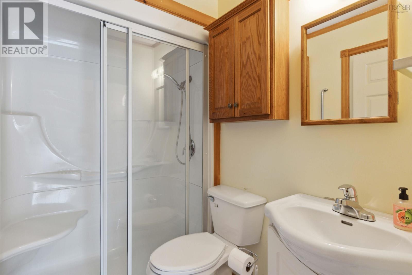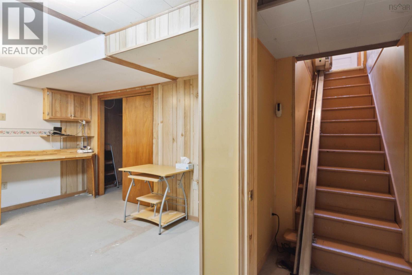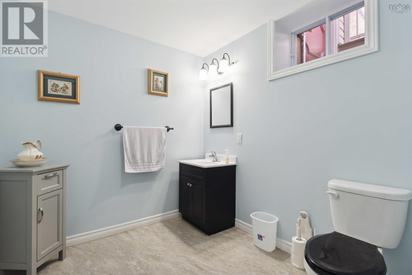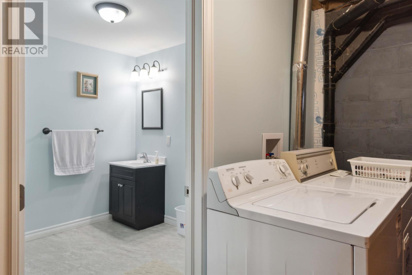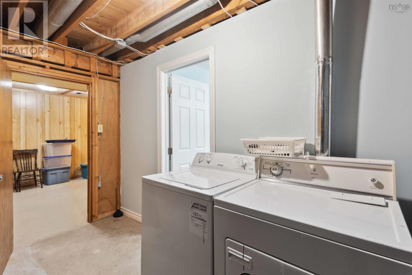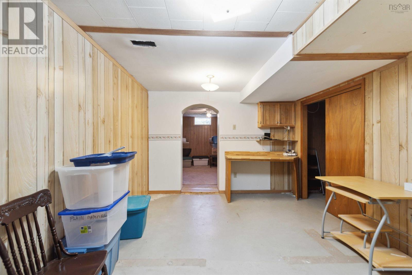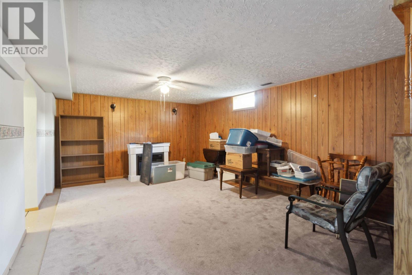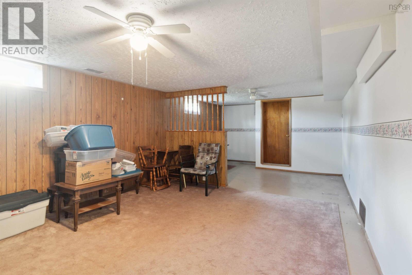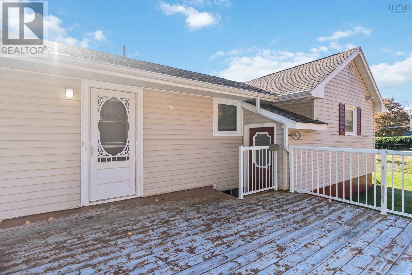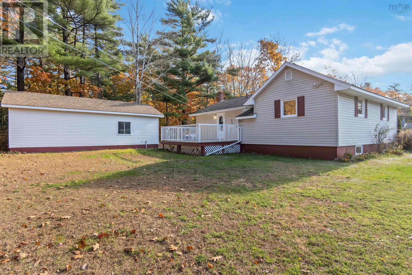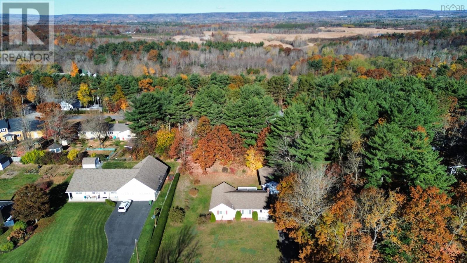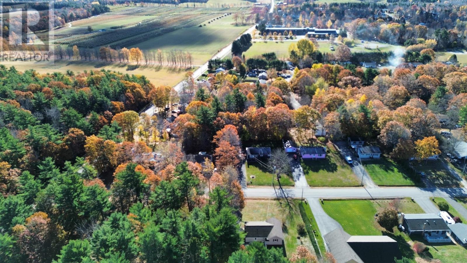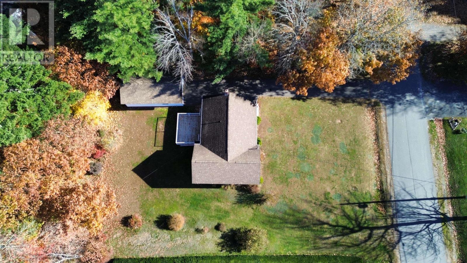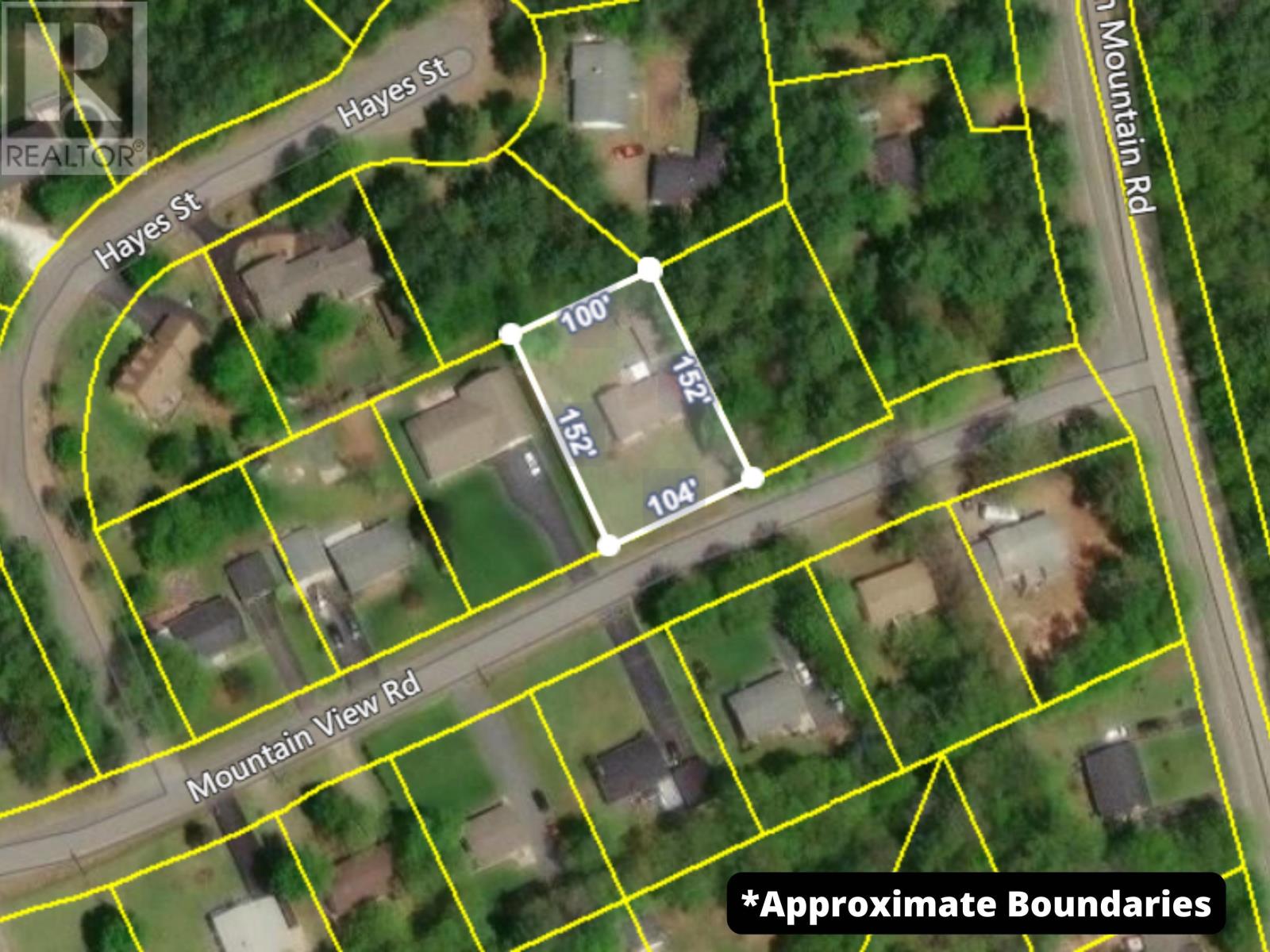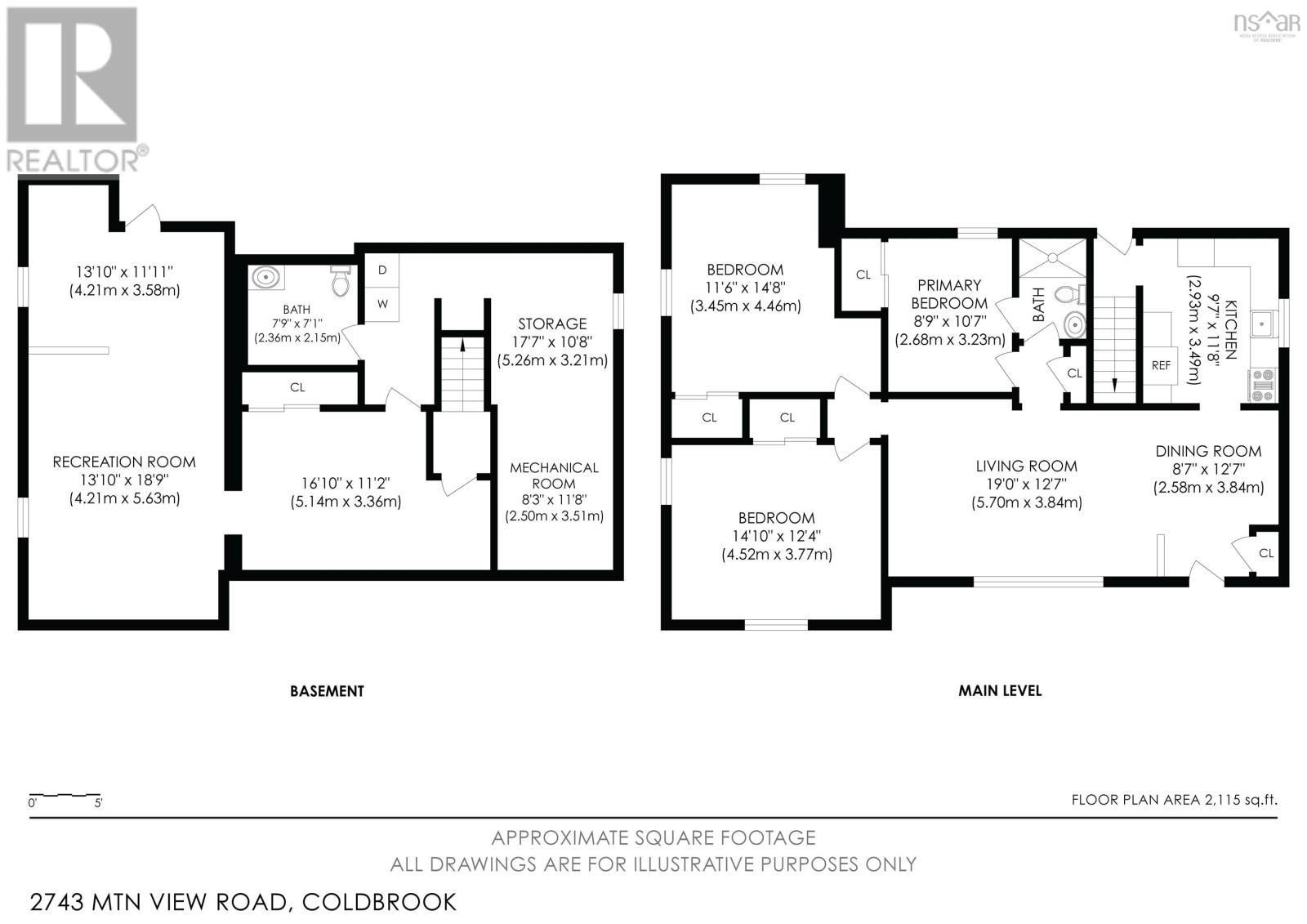2743 Mountain View Road Coldbrook, Nova Scotia B4R 1B4
$365,000
Step into this beautifully maintained 3-bedroom, 2-bathroom home, nestled in one of the area?s most desirable neighborhoods. With the main bedroom conveniently located on the main floor, this home is designed for both comfort and ease. The heart of the home is a lovely kitchen and living room, thoughtfully designed to be both stylish and functional, perfect for family meals and entertaining friends. The bright and inviting living room, filled with natural light, offers a warm space to relax and unwind. Head downstairs to discover a spacious rec room, perfect for movie nights, hobbies, or playtime, complete with an extra washroom for convenience. Outside, you?ll find a large 15x16 foot deck that?s perfect for morning coffees, evening BBQs, or just enjoying the outdoors. The mostly level yard, along with a detached garage, offers plenty of space for outdoor activities and easy upkeep. Families will appreciate the convenience of walking distance to local elementary and middle schools and just a short 3 min drive from the local grocery store! (id:25286)
Open House
This property has open houses!
10:00 am
Ends at:12:30 pm
Property Details
| MLS® Number | 202425646 |
| Property Type | Single Family |
| Community Name | Coldbrook |
| Amenities Near By | Playground, Public Transit, Shopping, Place Of Worship |
| Community Features | School Bus |
| Features | Level |
Building
| Bathroom Total | 2 |
| Bedrooms Above Ground | 3 |
| Bedrooms Total | 3 |
| Appliances | Cooktop - Electric, Oven - Electric, Dryer - Electric, Washer/dryer Combo, Freezer, Microwave, Refrigerator |
| Architectural Style | 2 Level |
| Basement Development | Partially Finished |
| Basement Features | Walk Out |
| Basement Type | Full (partially Finished) |
| Constructed Date | 1967 |
| Construction Style Attachment | Detached |
| Cooling Type | Wall Unit, Heat Pump |
| Exterior Finish | Vinyl |
| Flooring Type | Carpeted, Ceramic Tile, Concrete, Hardwood, Laminate |
| Foundation Type | Concrete Block, Poured Concrete |
| Half Bath Total | 1 |
| Stories Total | 1 |
| Total Finished Area | 894 Sqft |
| Type | House |
| Utility Water | Well |
Parking
| Garage | |
| Detached Garage |
Land
| Acreage | No |
| Land Amenities | Playground, Public Transit, Shopping, Place Of Worship |
| Sewer | Municipal Sewage System |
| Size Irregular | 0.3444 |
| Size Total | 0.3444 Ac |
| Size Total Text | 0.3444 Ac |
Rooms
| Level | Type | Length | Width | Dimensions |
|---|---|---|---|---|
| Lower Level | Bath (# Pieces 1-6) | 7.2 x 8. (2pc) | ||
| Lower Level | Recreational, Games Room | 10.9 x 12.7 - jog | ||
| Lower Level | Recreational, Games Room | 13.5 x 29.3 - jog | ||
| Lower Level | Utility Room | 18.1 x 21.1 (Irregular) | ||
| Main Level | Bedroom | 12.4 x 14.6 | ||
| Main Level | Bedroom | 14.6 x 9.7 (Irregular) | ||
| Main Level | Bedroom | 10.3 x 8.7 | ||
| Main Level | Bath (# Pieces 1-6) | 4.11 x 6.9 (3pc) | ||
| Main Level | Living Room | 27.3 x 9.7 | ||
| Main Level | Kitchen | 11.3 x 9.7 |
https://www.realtor.ca/real-estate/27595865/2743-mountain-view-road-coldbrook-coldbrook
Interested?
Contact us for more information

