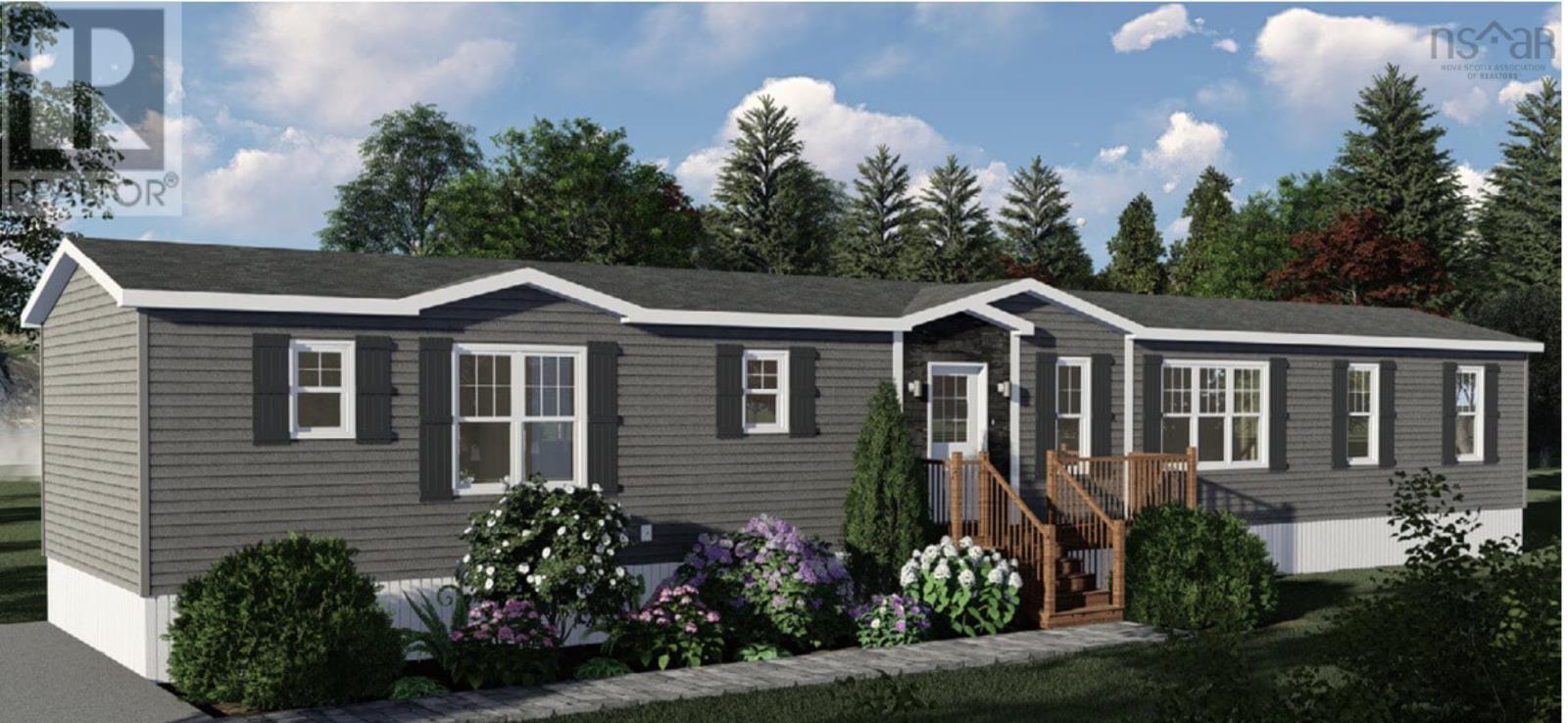2 Bedroom
1 Bathroom
1200 sqft
Wall Unit, Heat Pump
Acreage
Landscaped
$308,900
Welcome to your dream home nestled in the enchanting Castle Grove Estates! This charming 3-bedroom, 2-bathroom gem is just waiting for you to make it your own. Imagine yourself stepping into a sunlit haven where every corner whispers comfort and style. The Montague is a spacious, open-plan living area where cozy evenings and lively gatherings are sure to become your favorite pastimes. Picture yourself whipping up culinary masterpieces in a kitchen that?s not just functional but fabulous, with sleek appliances and plenty of counter space to bring out your inner chef! The bedrooms are your personal retreats?serene, inviting, and ready to be transformed into your very own sleep sanctuaries. Picture this: a planned clubhouse packed with everything you could dream of?tennis and pickle ball courts for those friendly matches, a state-of-the-art gym to keep you fit, golf simulator, and a cozy community room for all your social gatherings. But that?s not all! A 10 x 12 composite deck, paved driveway, heat pump and some landscaping are also included in your purchase price. Close to all amenities including shopping, restaurants, and more. Ready to see this place in person? Let?s make your home dreams come true! (id:25286)
Property Details
|
MLS® Number
|
202421973 |
|
Property Type
|
Single Family |
|
Community Name
|
Elmsdale |
|
Amenities Near By
|
Park, Playground, Shopping, Place Of Worship |
|
Community Features
|
Recreational Facilities, School Bus |
|
Features
|
Treed |
Building
|
Bathroom Total
|
1 |
|
Bedrooms Above Ground
|
2 |
|
Bedrooms Total
|
2 |
|
Appliances
|
None |
|
Basement Type
|
Crawl Space |
|
Cooling Type
|
Wall Unit, Heat Pump |
|
Exterior Finish
|
Vinyl |
|
Flooring Type
|
Vinyl |
|
Stories Total
|
1 |
|
Size Interior
|
1200 Sqft |
|
Total Finished Area
|
1200 Sqft |
|
Type
|
Mobile Home |
|
Utility Water
|
Community Water System, Drilled Well |
Land
|
Acreage
|
Yes |
|
Land Amenities
|
Park, Playground, Shopping, Place Of Worship |
|
Landscape Features
|
Landscaped |
|
Size Total Text
|
100+ Acres |
Rooms
| Level |
Type |
Length |
Width |
Dimensions |
|
Main Level |
Living Room |
|
|
14.10 x 15 |
|
Main Level |
Kitchen |
|
|
13.1 x 9.2 |
|
Main Level |
Dining Room |
|
|
7.6 x 9.2 |
|
Main Level |
Foyer |
|
|
5.6 x 5.3 |
|
Main Level |
Laundry Room |
|
|
36 x 80 |
|
Main Level |
Primary Bedroom |
|
|
10.6 x 15 |
|
Main Level |
Ensuite (# Pieces 2-6) |
|
|
6.6 x 9.3 |
|
Main Level |
Bedroom |
|
|
9.10 x 8.9 |
|
Main Level |
Bedroom |
|
|
7.6 x 10.8 |
|
Main Level |
Bath (# Pieces 1-6) |
|
|
7.11 x 5.10 |
https://www.realtor.ca/real-estate/27400955/272-helmsley-crescent-elmsdale-elmsdale



