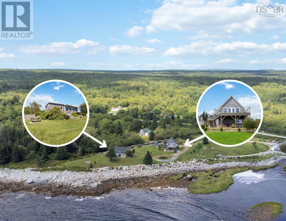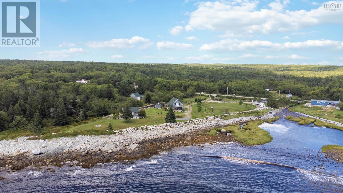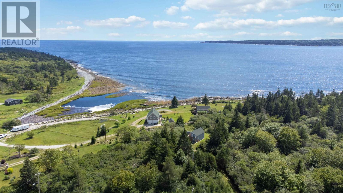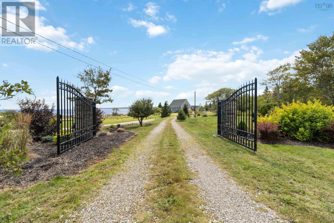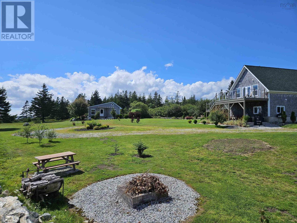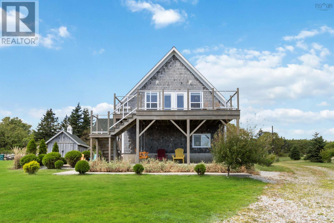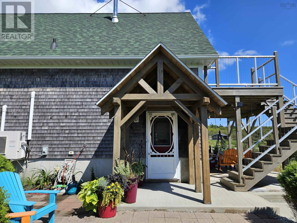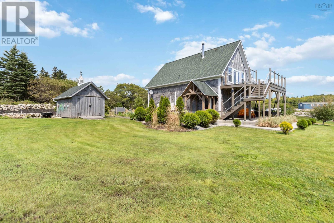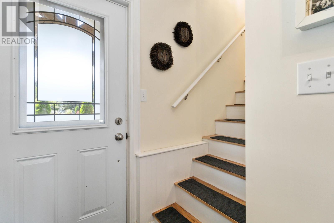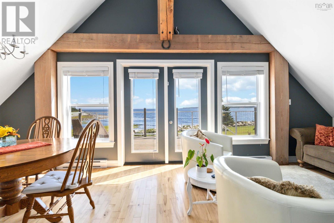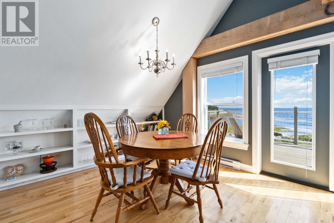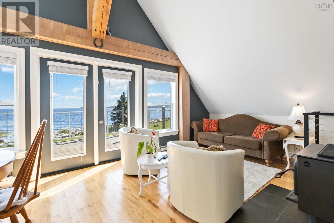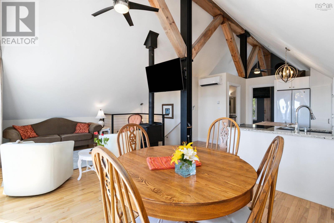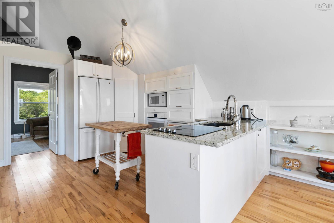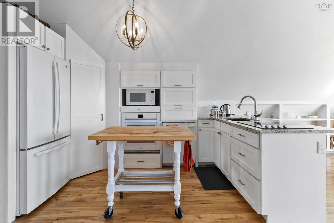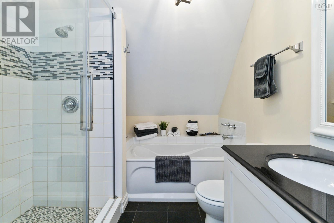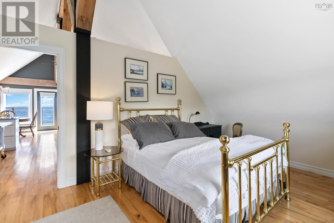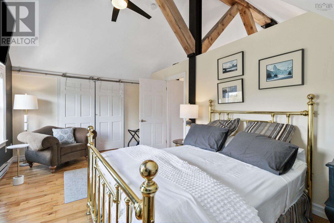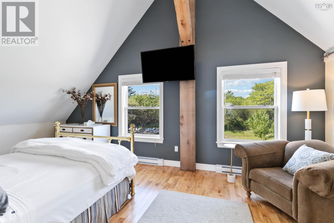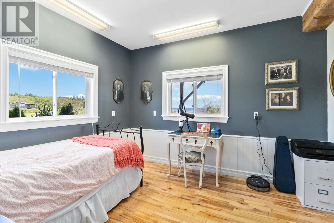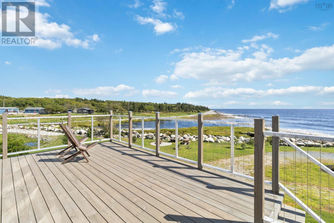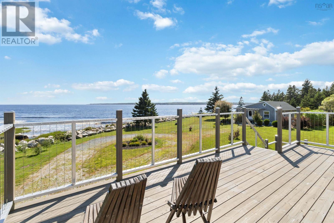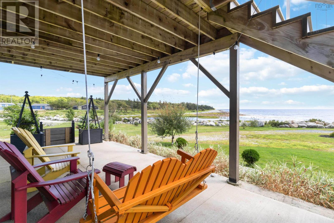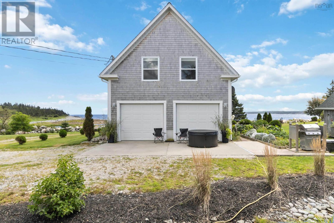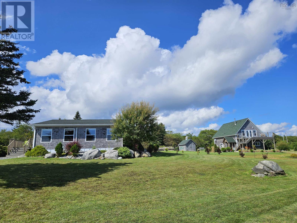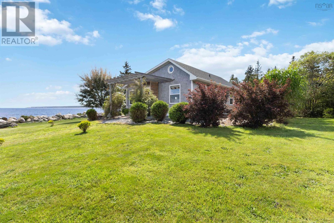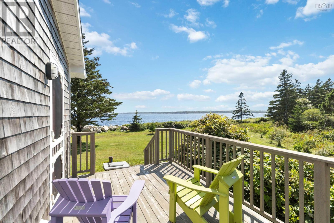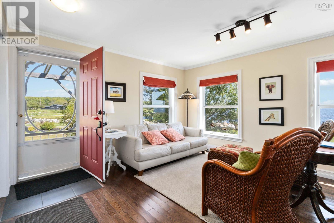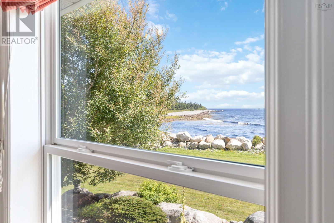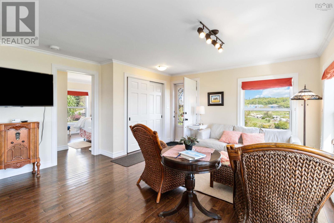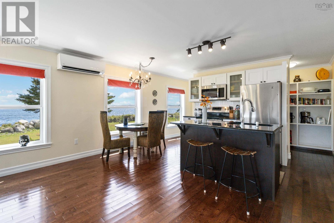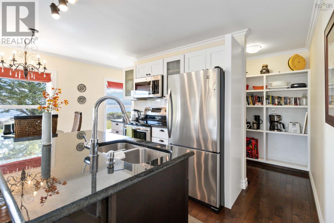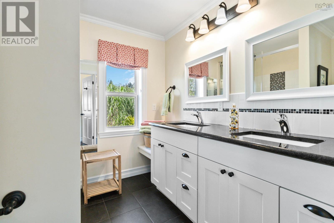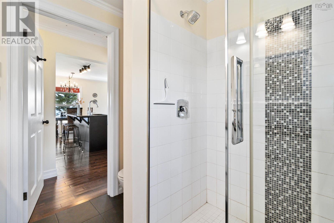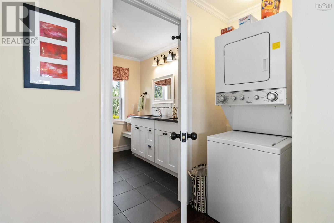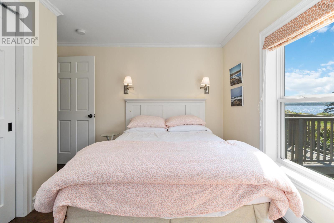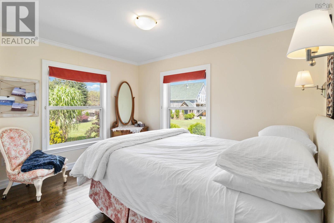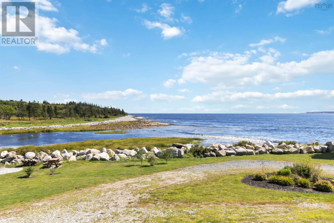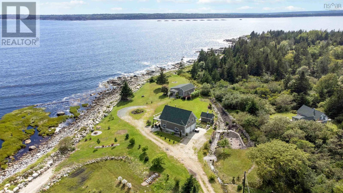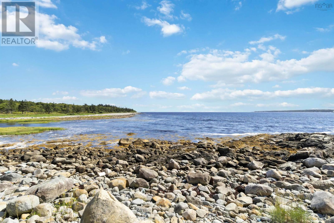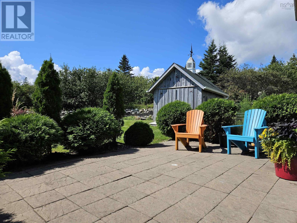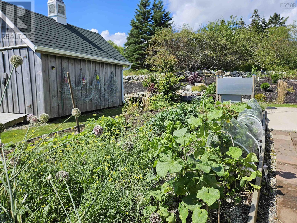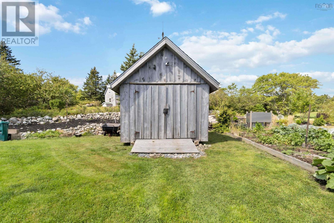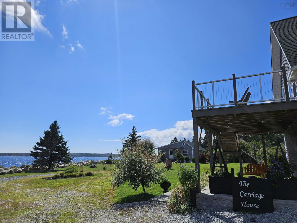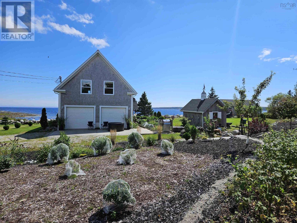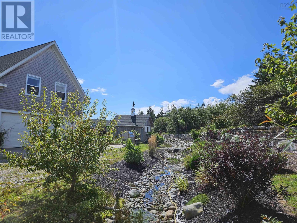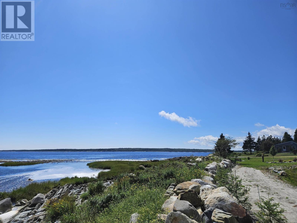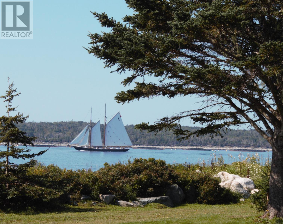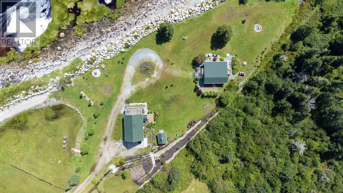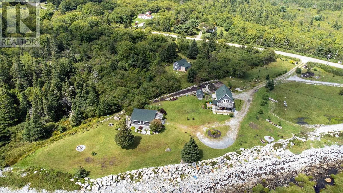4 Bedroom
3 Bathroom
2040 sqft
Wall Unit, Heat Pump
Waterfront
Acreage
Partially Landscaped
$899,000
Step into the bliss that is Breakers Cove. Resting on almost 3.5 acres of land, this remarkable property features 2 distinct homes and almost 800 feet of stunning oceanfront giving you that million dollar view you?ve been waiting for, with a once in a lifetime opportunity. The open concept living space of the primary home offers stunning unobstructed views of Shelburne Harbour, beautiful exposed timber beams and a fabulous wood stove that work together to create a unique, warm and welcoming atmosphere. Your main floor bathroom features a restful soaker tub, beautifully tiled stand alone shower and is just steps away from the primary bedroom. Downstairs, you?ll find your second bedroom a convenient ½ bath and a large 2 car garage. Just as impressive, your second dwelling boasts single level living, two bedrooms, one bath, incredible views and an impressive 5-star rating on Airbnb. Both homes are year round properties, also making them ideal for multi generational living. Not to be outdone by the remarkable living spaces, outside is where this property shines. This nature lover's paradise features beautifully landscaped grounds, a walking path, fire pit, numerous gardens, fruit trees and 2 sheds. One of the standout features is the protective, expansive rock wall that transforms storm watching into an exhilarating pastime. As day turns to night, you can savour breathtaking sunsets that paint the sky with hues of orange and pink while watching the graceful dance of marine traffic as it travels in and out of the picturesque harbour. Get ready to create cherished memories where the beauty of nature is woven into daily life. (id:25286)
Property Details
|
MLS® Number
|
202318280 |
|
Property Type
|
Single Family |
|
Community Name
|
Sandy Point |
|
Amenities Near By
|
Park, Playground, Shopping, Place Of Worship, Beach |
|
Community Features
|
School Bus |
|
Features
|
Balcony |
|
Structure
|
Shed |
|
View Type
|
Harbour, Ocean View |
|
Water Front Type
|
Waterfront |
Building
|
Bathroom Total
|
3 |
|
Bedrooms Above Ground
|
4 |
|
Bedrooms Total
|
4 |
|
Appliances
|
Stove, Dishwasher, Dryer, Washer, Microwave Range Hood Combo, Refrigerator |
|
Basement Type
|
Unknown |
|
Constructed Date
|
2016 |
|
Construction Style Attachment
|
Detached |
|
Cooling Type
|
Wall Unit, Heat Pump |
|
Exterior Finish
|
Wood Shingles |
|
Flooring Type
|
Ceramic Tile, Hardwood |
|
Foundation Type
|
Poured Concrete, Concrete Slab |
|
Half Bath Total
|
1 |
|
Stories Total
|
2 |
|
Size Interior
|
2040 Sqft |
|
Total Finished Area
|
2040 Sqft |
|
Type
|
House |
|
Utility Water
|
Drilled Well |
Parking
|
Garage
|
|
|
Attached Garage
|
|
|
Gravel
|
|
Land
|
Acreage
|
Yes |
|
Land Amenities
|
Park, Playground, Shopping, Place Of Worship, Beach |
|
Landscape Features
|
Partially Landscaped |
|
Sewer
|
Septic System |
|
Size Irregular
|
3.4448 |
|
Size Total
|
3.4448 Ac |
|
Size Total Text
|
3.4448 Ac |
Rooms
| Level |
Type |
Length |
Width |
Dimensions |
|
Lower Level |
Other |
|
|
Garage 24.4 x 23.11 |
|
Lower Level |
Bedroom |
|
|
10.8 x 12.7 |
|
Lower Level |
Bath (# Pieces 1-6) |
|
|
and Laundry 5.3 x 6.10 |
|
Main Level |
Kitchen |
|
|
12.10 x 10.11 |
|
Main Level |
Dining Room |
|
|
10.5 x 11.6 |
|
Main Level |
Living Room |
|
|
17.10 x 11 |
|
Main Level |
Bath (# Pieces 1-6) |
|
|
7.9 x 11.9 |
|
Main Level |
Bedroom |
|
|
11.3 x 19.4 |
https://www.realtor.ca/real-estate/25997372/2710-sandy-point-road-sandy-point-sandy-point

