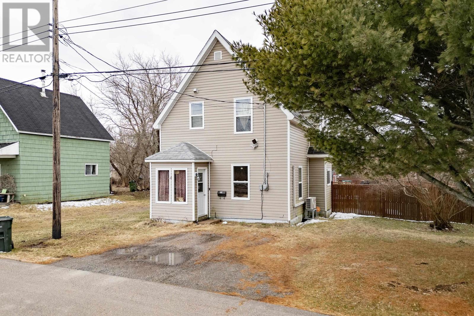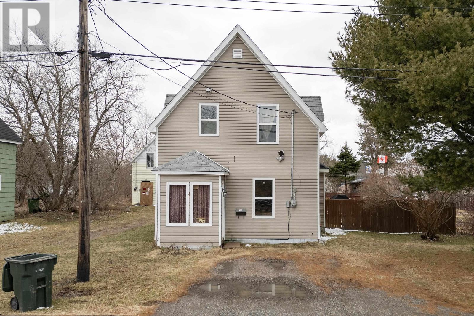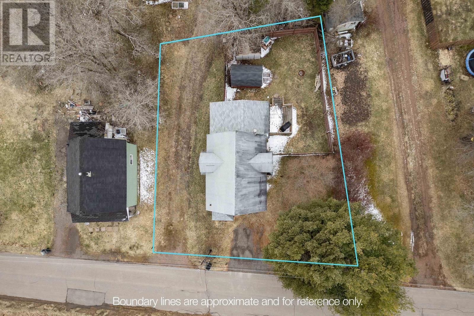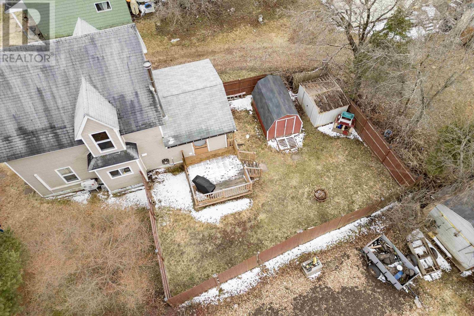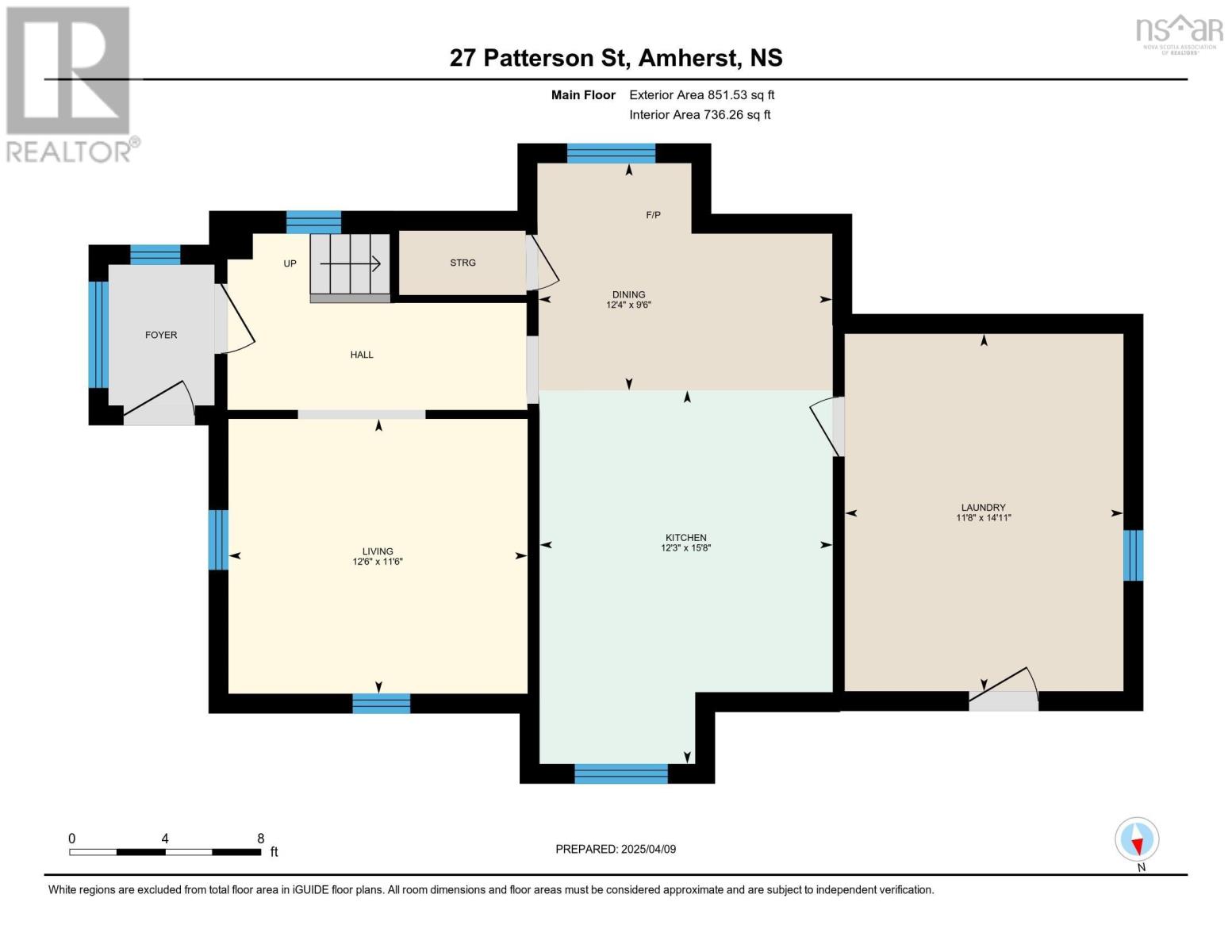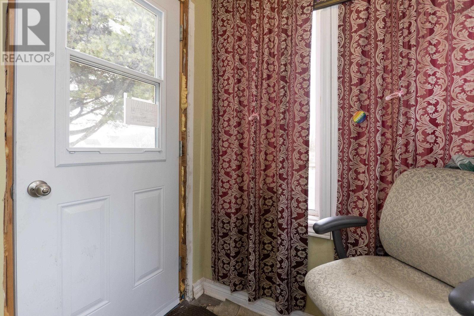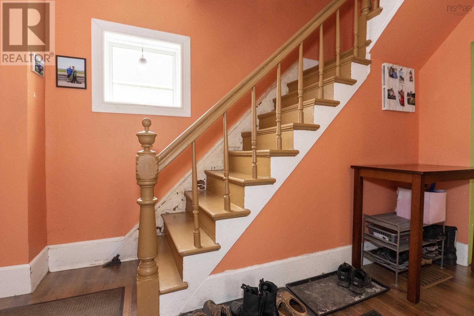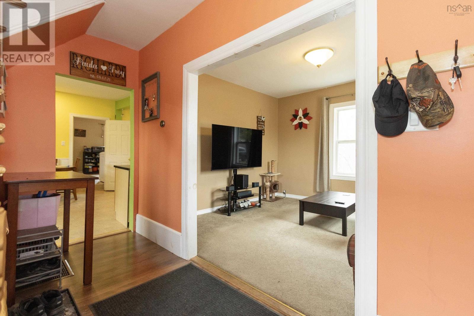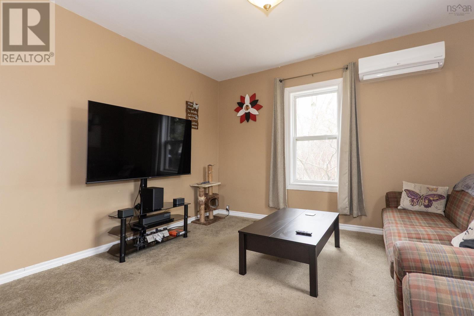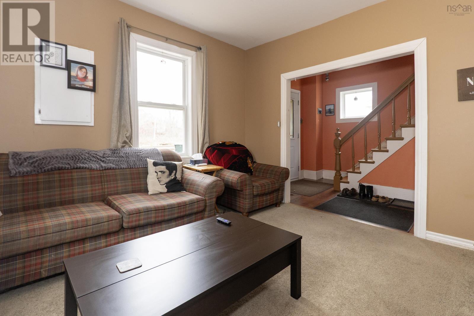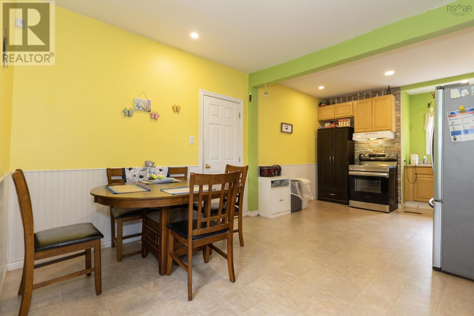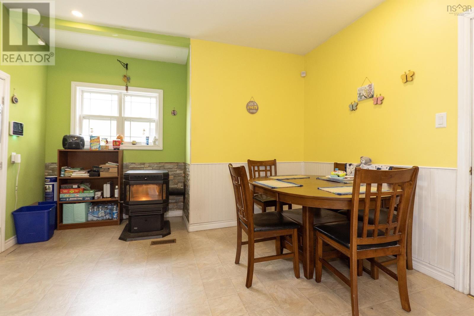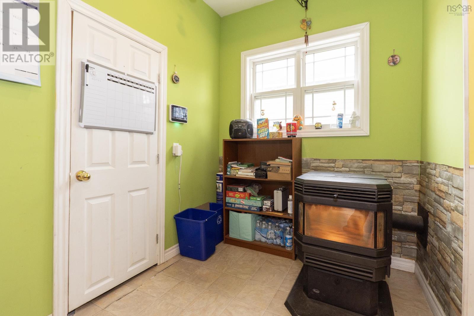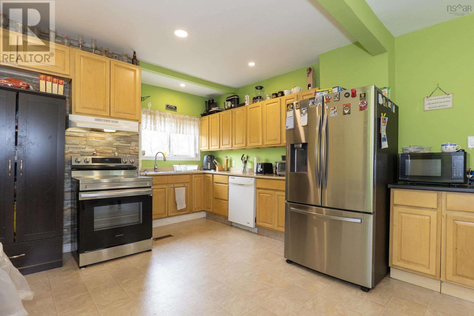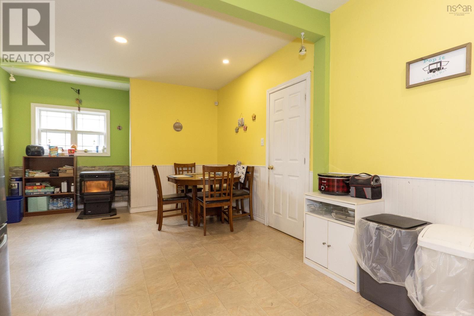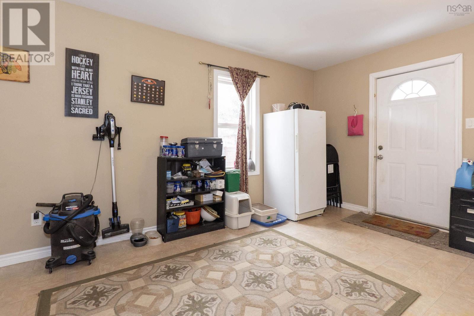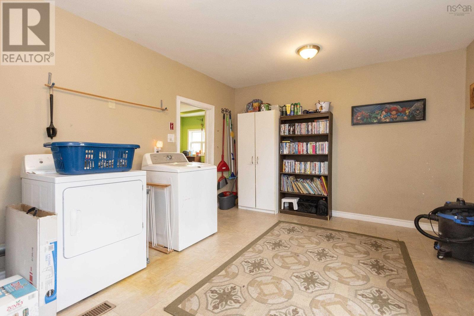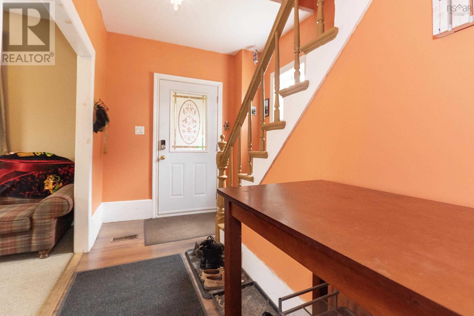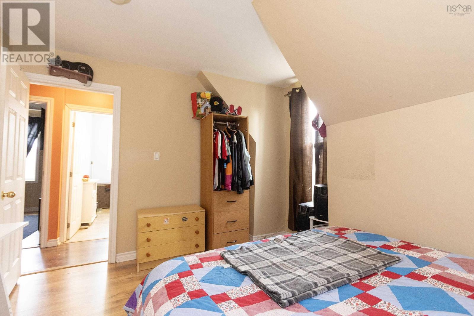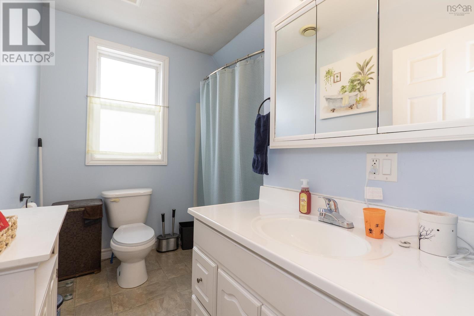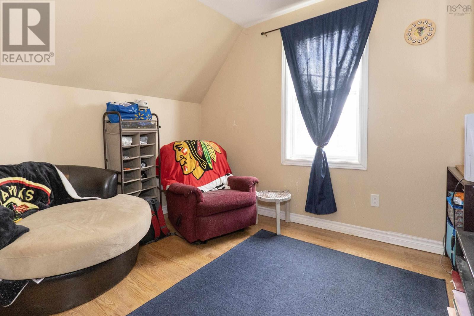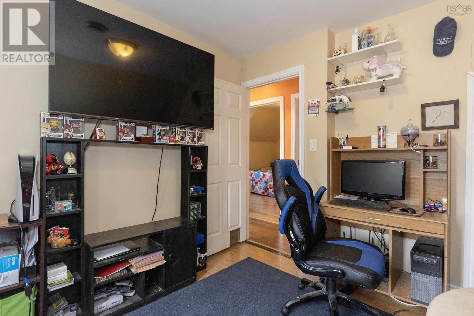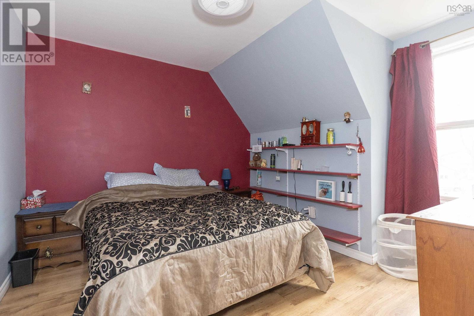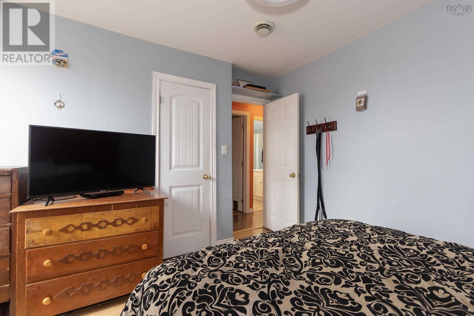3 Bedroom
1 Bathroom
1242 sqft
Heat Pump
Landscaped
$169,900
Great Starter Home in a Convenient Location This 3-bedroom, 1-bath home is a solid option for anyone looking to get into the market. Located close to all levels of school and daycare, it's a great fit for young families or anyone wanting to be near essential amenities. Inside, you'll find a spacious eat-in kitchen with a cozy pellet stove, a comfortable living room with a mini split for efficient heating and cooling, and a separate main floor laundry area for added convenience. The layout is simple, functional and easy to maintain. Out back, the fenced in yard is perfect for kids or pets, and there's a nice deck for relaxing plus a shed for extra storage. If you're looking for an affordable, low-maintenance home in a handy location, this one is worth a look! (id:25286)
Property Details
|
MLS® Number
|
202508028 |
|
Property Type
|
Single Family |
|
Community Name
|
Amherst |
|
Amenities Near By
|
Golf Course, Park, Playground, Shopping, Place Of Worship |
|
Community Features
|
Recreational Facilities |
|
Features
|
Sump Pump |
|
Structure
|
Shed |
Building
|
Bathroom Total
|
1 |
|
Bedrooms Above Ground
|
3 |
|
Bedrooms Total
|
3 |
|
Appliances
|
Range - Electric, Dryer - Electric, Washer, Refrigerator |
|
Basement Development
|
Unfinished |
|
Basement Type
|
Partial (unfinished) |
|
Construction Style Attachment
|
Detached |
|
Cooling Type
|
Heat Pump |
|
Exterior Finish
|
Vinyl |
|
Flooring Type
|
Carpeted, Laminate, Vinyl |
|
Foundation Type
|
Concrete Block, Stone |
|
Stories Total
|
2 |
|
Size Interior
|
1242 Sqft |
|
Total Finished Area
|
1242 Sqft |
|
Type
|
House |
|
Utility Water
|
Municipal Water |
Parking
Land
|
Acreage
|
No |
|
Land Amenities
|
Golf Course, Park, Playground, Shopping, Place Of Worship |
|
Landscape Features
|
Landscaped |
|
Sewer
|
Municipal Sewage System |
|
Size Irregular
|
0.1263 |
|
Size Total
|
0.1263 Ac |
|
Size Total Text
|
0.1263 Ac |
Rooms
| Level |
Type |
Length |
Width |
Dimensions |
|
Second Level |
Bath (# Pieces 1-6) |
|
|
8.7x8.11 |
|
Second Level |
Bedroom |
|
|
10.11x12.2 |
|
Second Level |
Bedroom |
|
|
10.7x10 |
|
Second Level |
Primary Bedroom |
|
|
11.9x12.1 |
|
Main Level |
Living Room |
|
|
11.6x12.6 |
|
Main Level |
Dining Room |
|
|
9.6x12.4 |
|
Main Level |
Kitchen |
|
|
15.8x12.3 |
|
Main Level |
Laundry Room |
|
|
14.11x11.8 |
https://www.realtor.ca/real-estate/28175730/27-patterson-street-amherst-amherst

