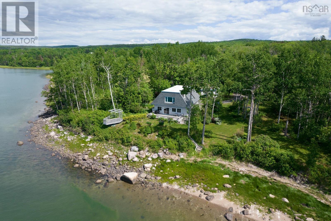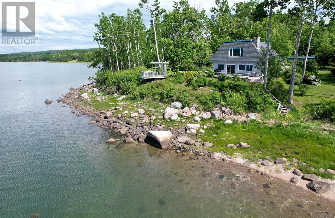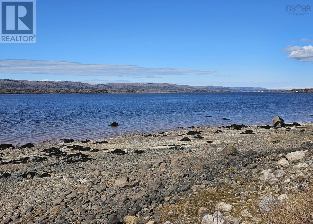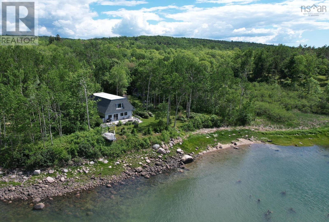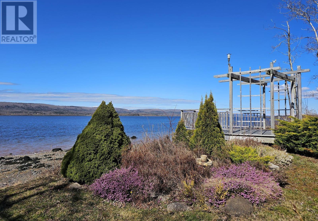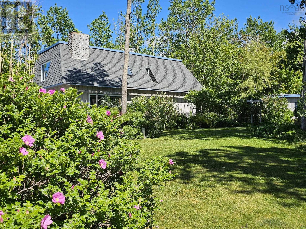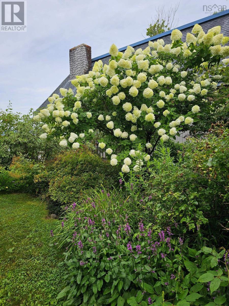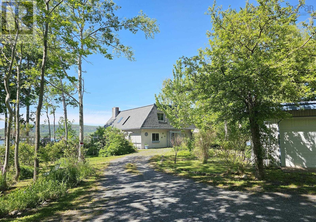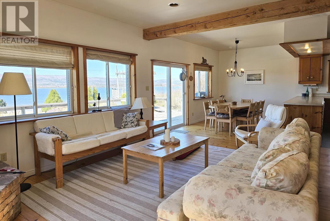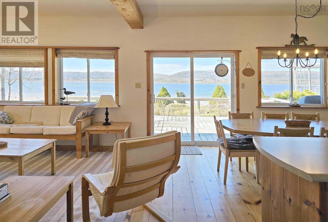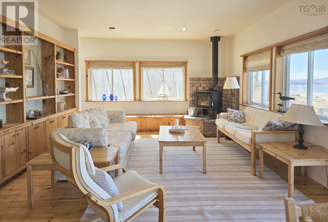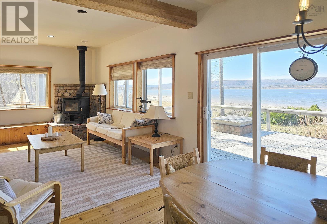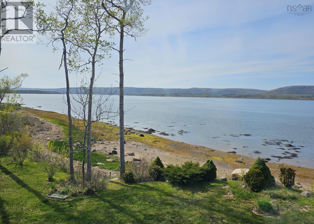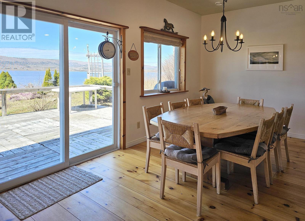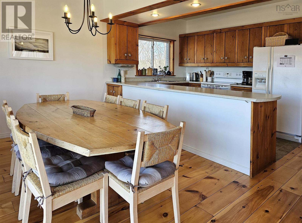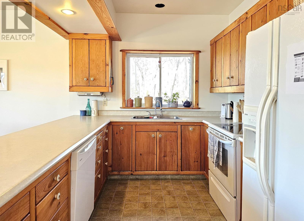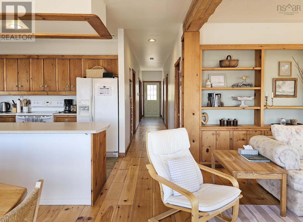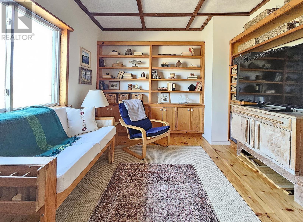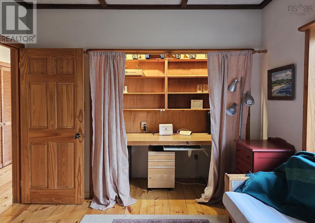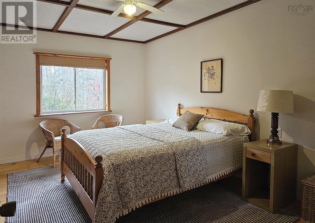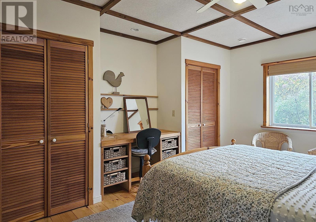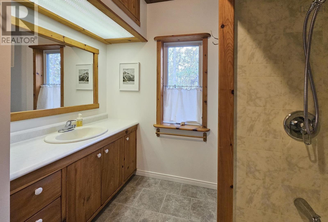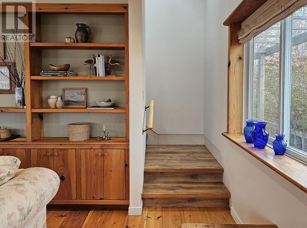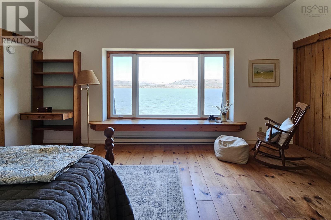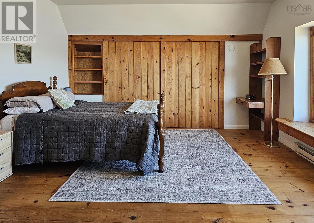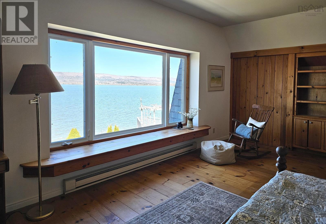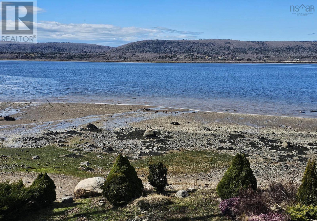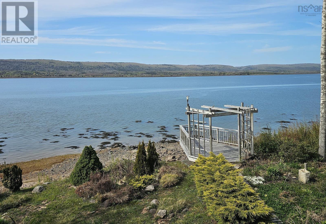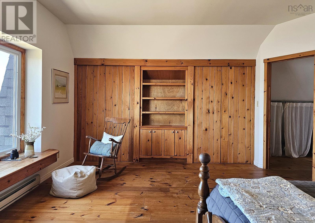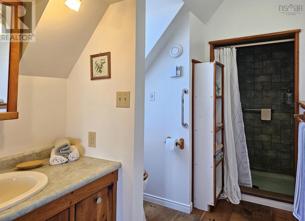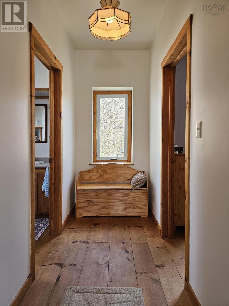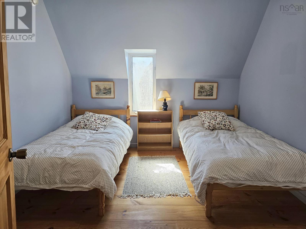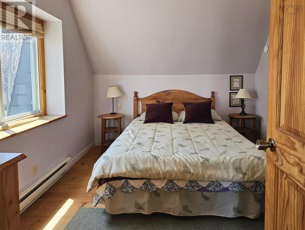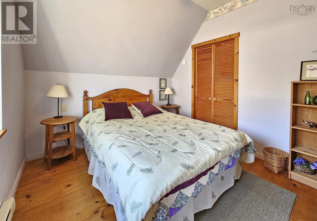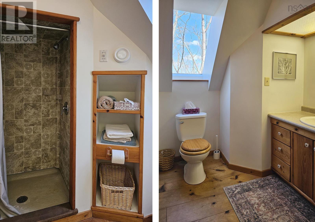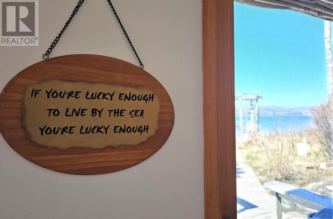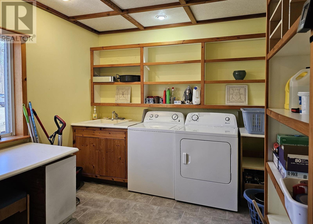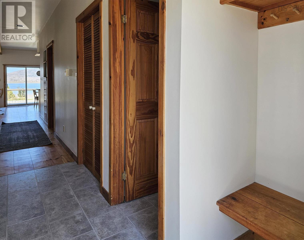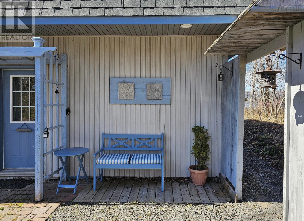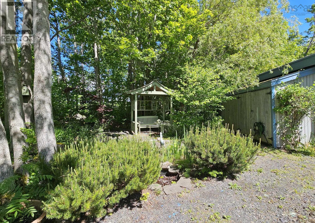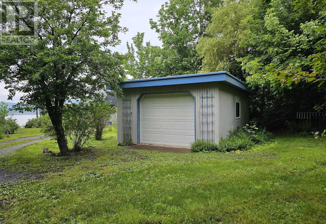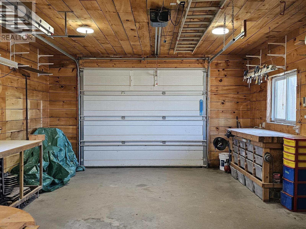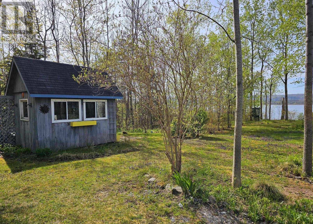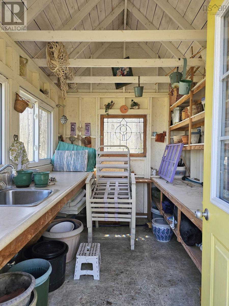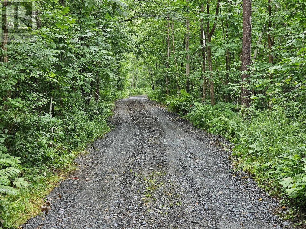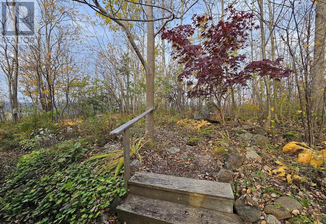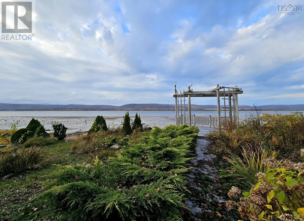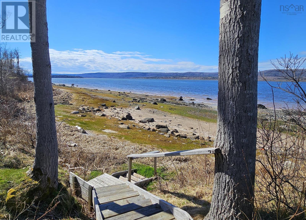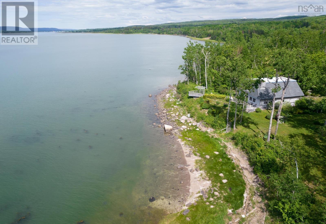4 Bedroom
3 Bathroom
Fireplace
Waterfront
Acreage
Partially Landscaped
$599,999
Extraordinary, private, beachfront setting on the Annapolis Basin, with a custom built, completely furnished home, situated to take in the panoramic sea and mountain views and provide easy access to the beach. Set on 5.5 acres with a long driveway providing good distance from the road so that all you may hear is birdsong and the lapping of waves. The landscaped grounds offer an abundance of flowers, ornamental trees, shrubs, and areas of decking including a unique platform with pergola built over the beach. There is also a detached garage with workshop and an adorable garden shed. This turnkey home offers stunning sea views from the open plan main living area; living room, kitchen and dining, with sliding doors to the deck. There is also a den, bedroom, 4 pc bath, and spacious laundry room on the main level. The main floor has in-floor heating plus a wood stove. The texture and warmth of the natural pine plank floors and woodwork, offset by creamy white walls, creates a bright, contemporary interior, reminiscent of Scandinavian style. The primary bedroom on the second floor has stunning views of the Basin, abundant closet space and a well appointed ensuite bath. 2 other bedrooms and a 3rd bath are also on this level. Heating is electric baseboard on this floor. There are large closets, a pantry and other storage spaces throughout the home. The house also has a brand new roof, and new pex plumbing, installed 2024. The gentle, tidal waters of the Basin are perfect for kayaking, and you can enjoy hours of beach walking, campfires and soaking up the sun, not to mention incredible sunrises and sunsets. The property backs on the community trail, allowing many kms of walking and biking directly from the property, and nearby access the new Upper Clements Trails park, built for mountain biking, hiking, trail running and cross country skiing. Located 10 minutes from amenities in the town of Annapolis Royal, Fort View Golf Course, and 20 minutes from Digby. (id:25286)
Property Details
|
MLS® Number
|
202408872 |
|
Property Type
|
Single Family |
|
Community Name
|
Upper Clements |
|
Amenities Near By
|
Golf Course, Park, Public Transit, Beach |
|
Community Features
|
School Bus |
|
Features
|
Treed, Level |
|
Structure
|
Shed |
|
View Type
|
View Of Water |
|
Water Front Type
|
Waterfront |
Building
|
Bathroom Total
|
3 |
|
Bedrooms Above Ground
|
4 |
|
Bedrooms Total
|
4 |
|
Appliances
|
Stove, Dishwasher, Dryer, Washer, Refrigerator |
|
Basement Type
|
None |
|
Constructed Date
|
2003 |
|
Construction Style Attachment
|
Detached |
|
Exterior Finish
|
Vinyl |
|
Fireplace Present
|
Yes |
|
Flooring Type
|
Linoleum, Wood |
|
Foundation Type
|
Concrete Slab |
|
Stories Total
|
2 |
|
Total Finished Area
|
1750 Sqft |
|
Type
|
House |
|
Utility Water
|
Drilled Well |
Parking
|
Garage
|
|
|
Detached Garage
|
|
|
Gravel
|
|
Land
|
Acreage
|
Yes |
|
Land Amenities
|
Golf Course, Park, Public Transit, Beach |
|
Landscape Features
|
Partially Landscaped |
|
Sewer
|
Septic System |
|
Size Irregular
|
5.5 |
|
Size Total
|
5.5 Ac |
|
Size Total Text
|
5.5 Ac |
Rooms
| Level |
Type |
Length |
Width |
Dimensions |
|
Second Level |
Primary Bedroom |
|
|
18.2 x 14.2 |
|
Second Level |
Ensuite (# Pieces 2-6) |
|
|
5.7 x 13.7 +jog |
|
Second Level |
Bedroom |
|
|
12. x 10 |
|
Second Level |
Bedroom |
|
|
10. x 9.7 |
|
Second Level |
Other |
|
|
26.4 x 3.11 Hall |
|
Second Level |
Bath (# Pieces 1-6) |
|
|
4. x 7. + jog |
|
Main Level |
Foyer |
|
|
3.8 x 10.5 |
|
Main Level |
Other |
|
|
15. x 3.8 Hall |
|
Main Level |
Bath (# Pieces 1-6) |
|
|
8. x 5 + 3.4 x 2.8 |
|
Main Level |
Laundry Room |
|
|
10. x 9.4 + jog |
|
Main Level |
Bedroom |
|
|
15. x 10.2 + nook |
|
Main Level |
Den |
|
|
10.7 x 11.10 |
|
Main Level |
Kitchen |
|
|
10.8 x 8.10 |
|
Main Level |
Dining Room |
|
|
10.6 x 9.5 |
|
Main Level |
Living Room |
|
|
19.5 x 14.3 |
https://www.realtor.ca/real-estate/26825749/2697-highway-1-upper-clements-upper-clements

