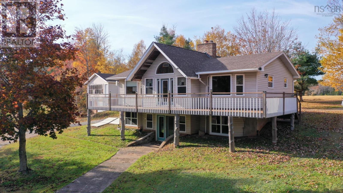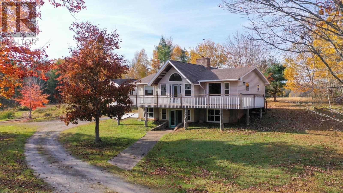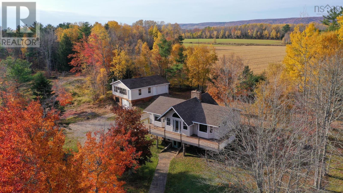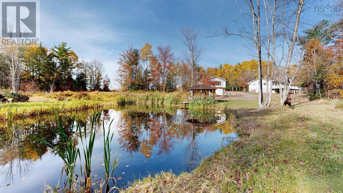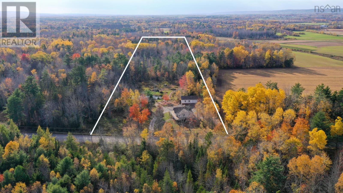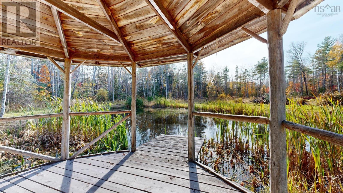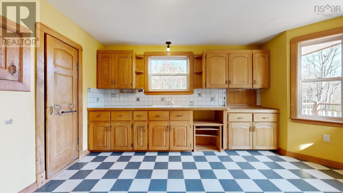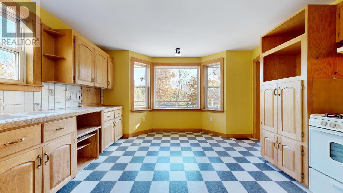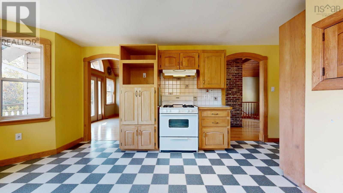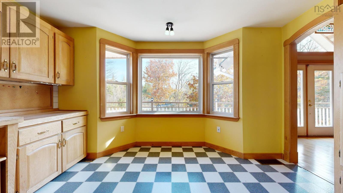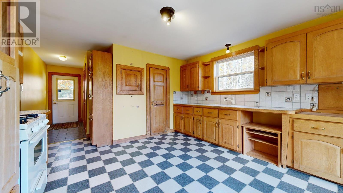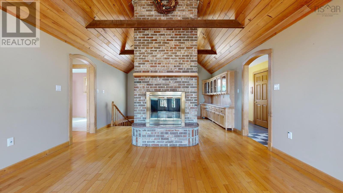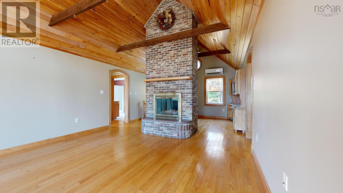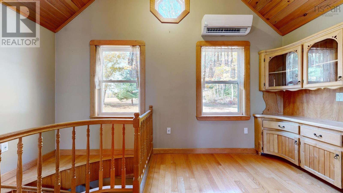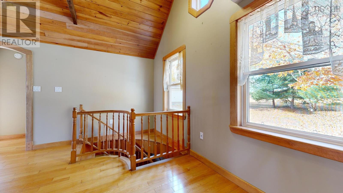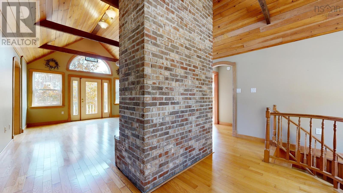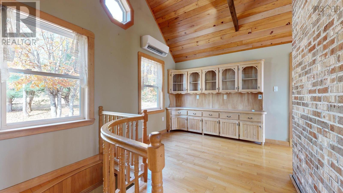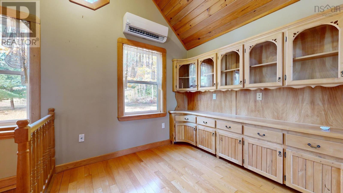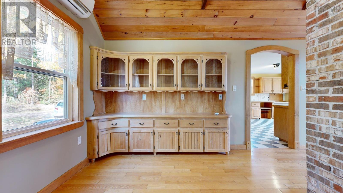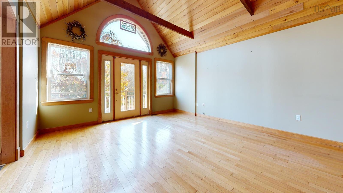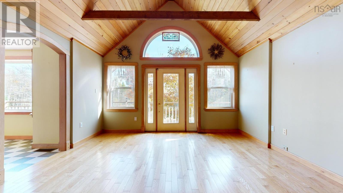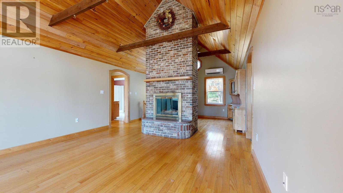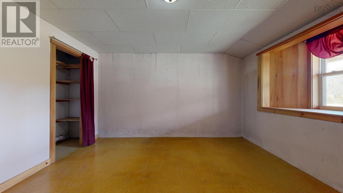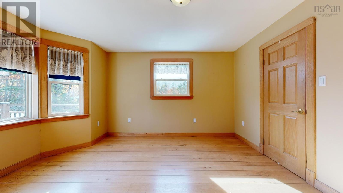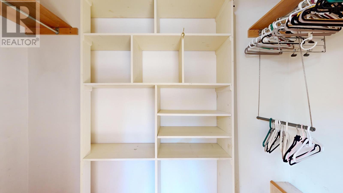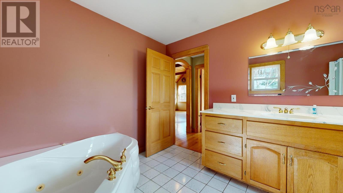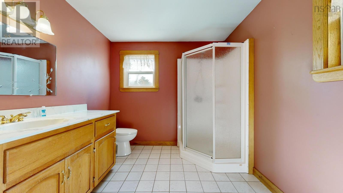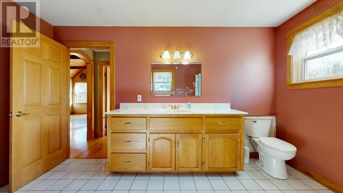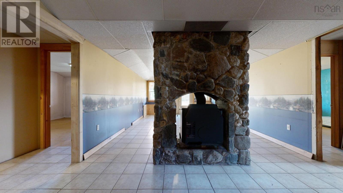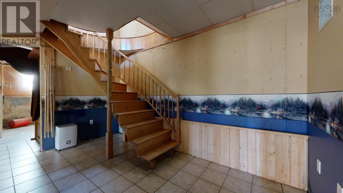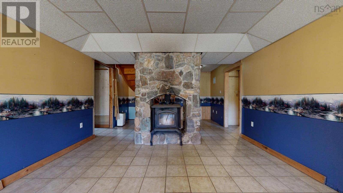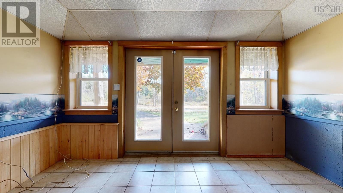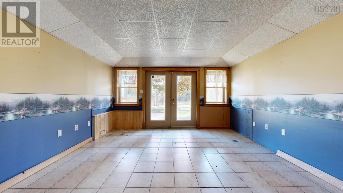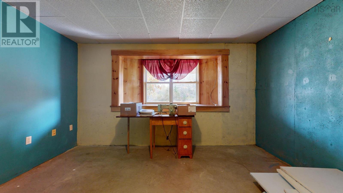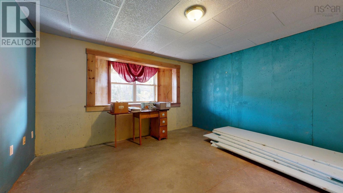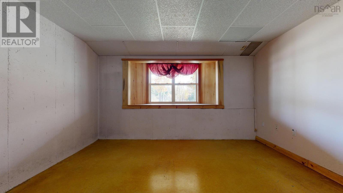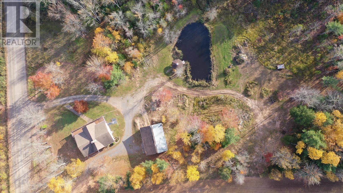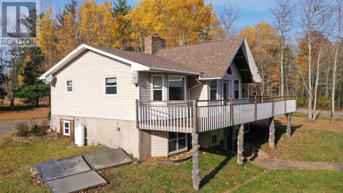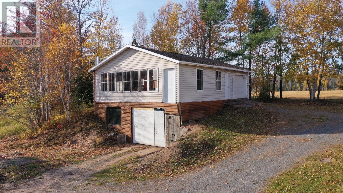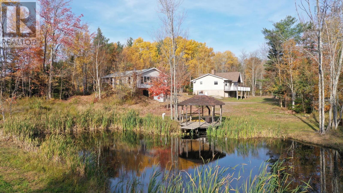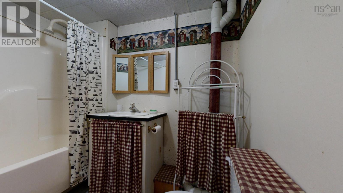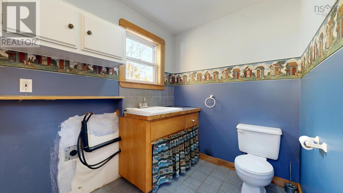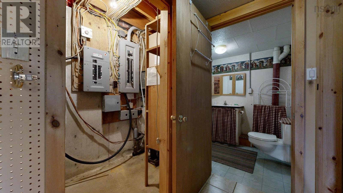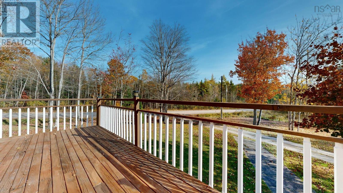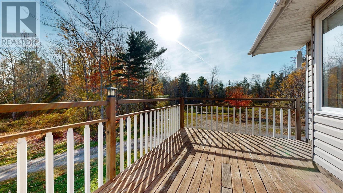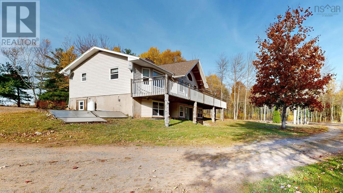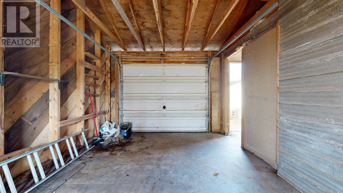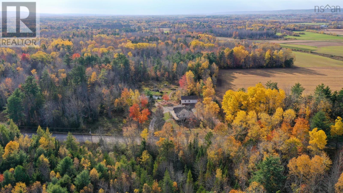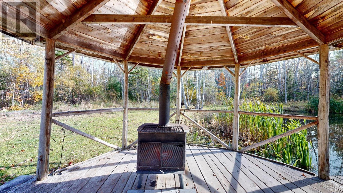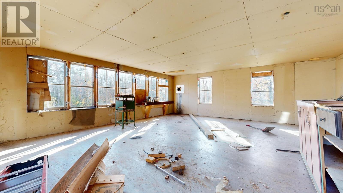3 Bedroom
3 Bathroom
2140 sqft
Bungalow
Fireplace
Heat Pump
Acreage
$849,000
Welcome to 267 Green Road, an amazing lifestyle opportunity awaits. With almost 10 beautiful acres featuring a pond, the future of this property is wide open. This home was originally "off grid" offering an alternative lifestyle, the property now has a 200 amp panel, lots of opportunity in the 28 x 38 , 2-storey garage, featuring a steel girted floor on the upper level. This building could be used for many different future projects. Most of what you see inside came from the original owner's own craftsmanship. The home features a beautiful fireplace/ chimney on 2 levels, the basement has a wood stove. There are 2 bedrooms on the lower level, ready for finishing, with a walk-out from the basement to the outdoors. This property is located in a peaceful and private area, yet only 7 minutes to Kentville. (id:25286)
Property Details
|
MLS® Number
|
202425962 |
|
Property Type
|
Single Family |
|
Community Name
|
Keddys Corner |
|
Community Features
|
School Bus |
|
Features
|
Treed, Gazebo |
Building
|
Bathroom Total
|
3 |
|
Bedrooms Above Ground
|
1 |
|
Bedrooms Below Ground
|
2 |
|
Bedrooms Total
|
3 |
|
Architectural Style
|
Bungalow |
|
Constructed Date
|
1996 |
|
Construction Style Attachment
|
Detached |
|
Cooling Type
|
Heat Pump |
|
Exterior Finish
|
Vinyl |
|
Fireplace Present
|
Yes |
|
Flooring Type
|
Hardwood |
|
Foundation Type
|
Poured Concrete |
|
Half Bath Total
|
1 |
|
Stories Total
|
1 |
|
Size Interior
|
2140 Sqft |
|
Total Finished Area
|
2140 Sqft |
|
Type
|
House |
|
Utility Water
|
Drilled Well |
Parking
|
Garage
|
|
|
Detached Garage
|
|
|
Gravel
|
|
|
Parking Space(s)
|
|
Land
|
Acreage
|
Yes |
|
Sewer
|
Septic System |
|
Size Irregular
|
9.84 |
|
Size Total
|
9.84 Ac |
|
Size Total Text
|
9.84 Ac |
Rooms
| Level |
Type |
Length |
Width |
Dimensions |
|
Basement |
Family Room |
|
|
13.7 x 28.8 |
|
Basement |
Bedroom |
|
|
13.7 x 13.3 |
|
Basement |
Bedroom |
|
|
13.8 x 13.5 |
|
Basement |
Bath (# Pieces 1-6) |
|
|
5.8 x 8.6 |
|
Basement |
Storage |
|
|
7.6 x 4.2 |
|
Basement |
Utility Room |
|
|
13.7 x 11.1 |
|
Main Level |
Porch |
|
|
14.10 x 5.6 |
|
Main Level |
Laundry / Bath |
|
|
9.2 x 9.1 |
|
Main Level |
Foyer |
|
|
3.11 x 9.7 |
|
Main Level |
Eat In Kitchen |
|
|
13.7 x 14.9 |
|
Main Level |
Living Room |
|
|
14.5 x 17.10 |
|
Main Level |
Dining Nook |
|
|
14.5 x 9.4 |
|
Main Level |
Primary Bedroom |
|
|
13.5 x 13.9 |
|
Main Level |
Other |
|
|
WIC 9.1 x 3.9 |
|
Main Level |
Bath (# Pieces 1-6) |
|
|
13.5 x 8.8 |
https://www.realtor.ca/real-estate/27613571/267-green-road-keddys-corner-keddys-corner

