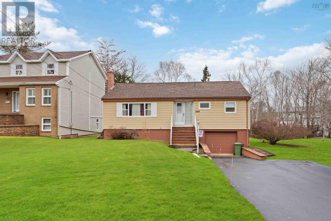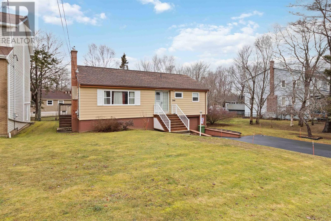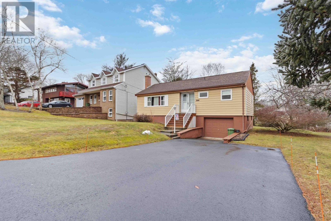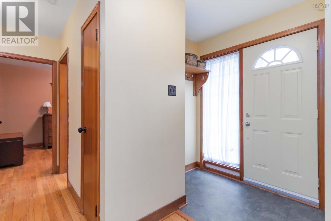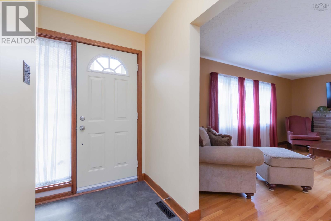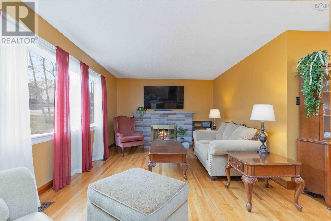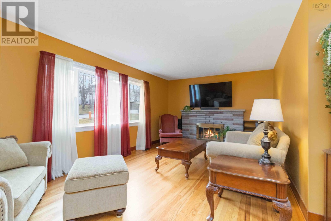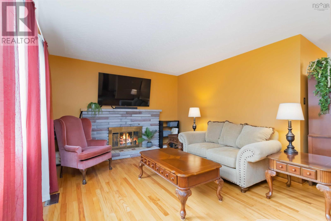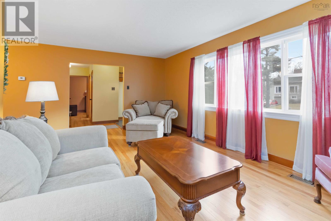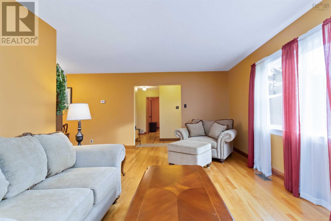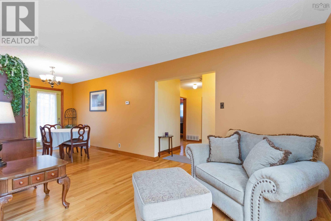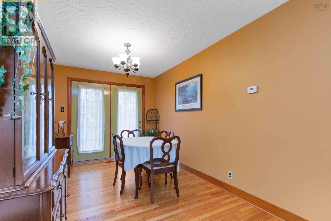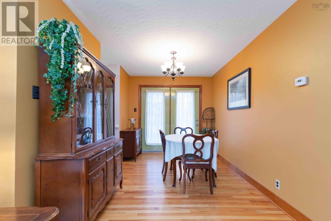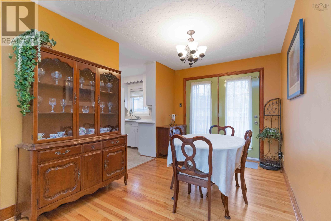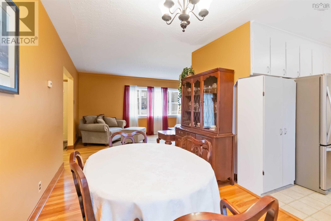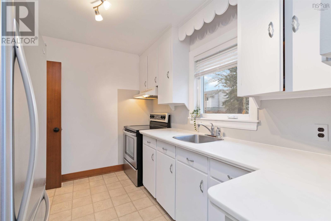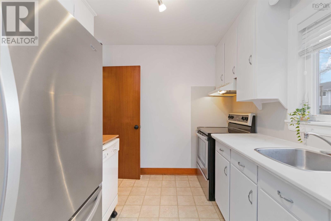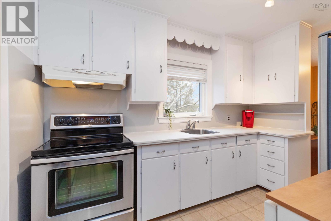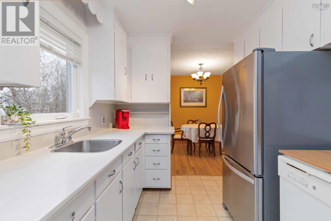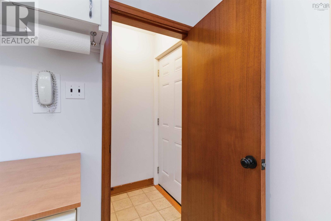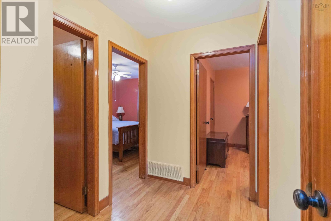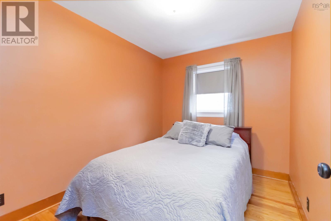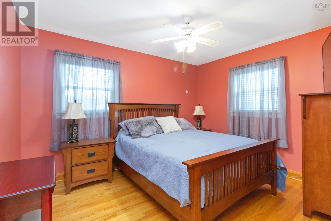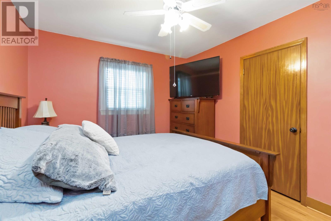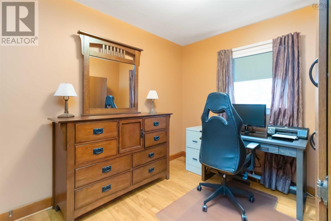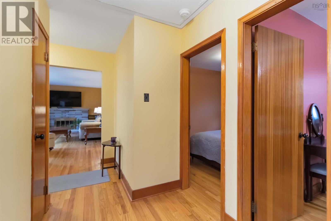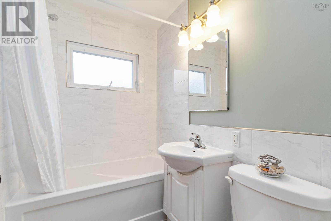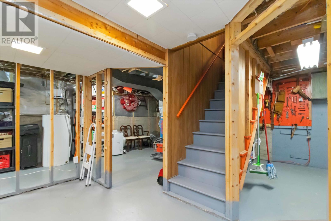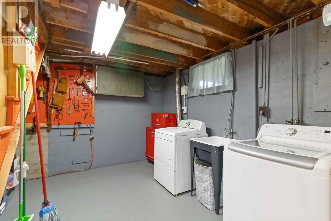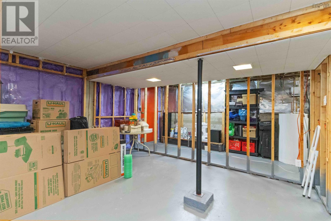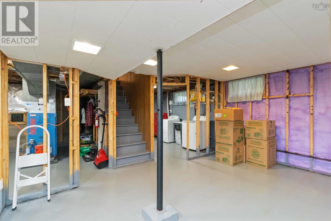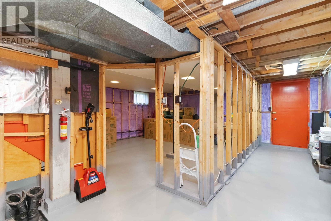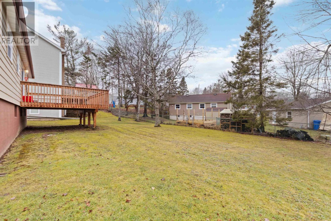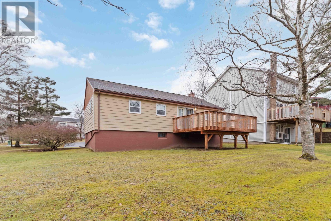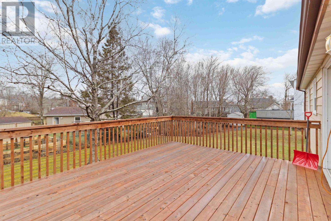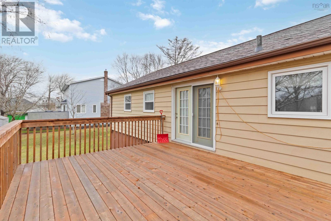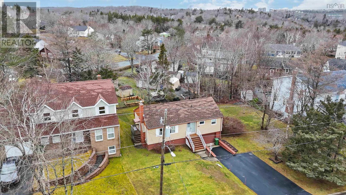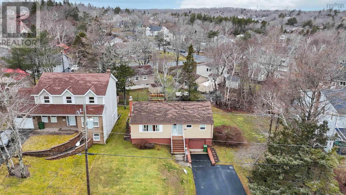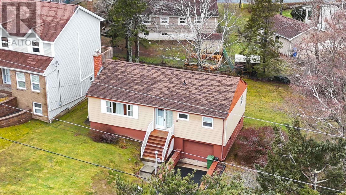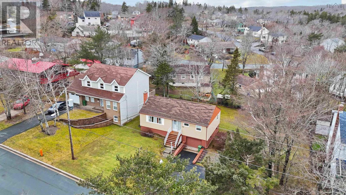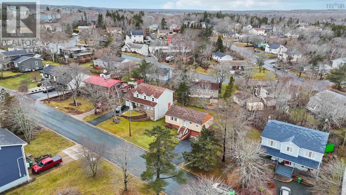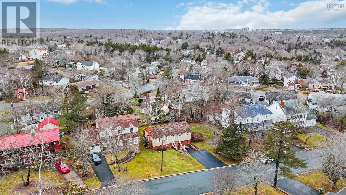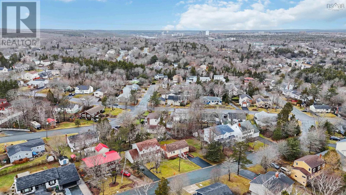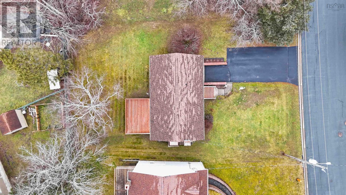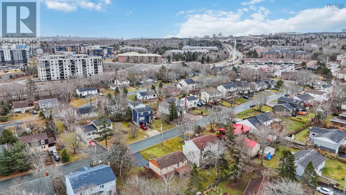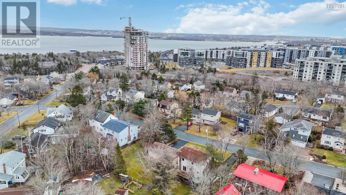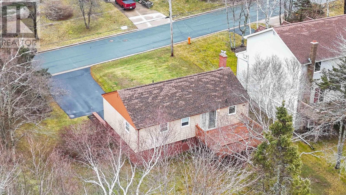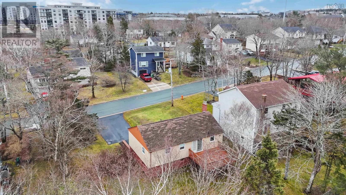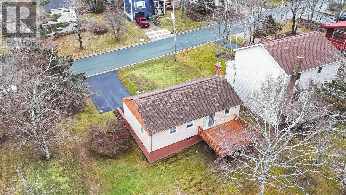3 Bedroom
1 Bathroom
1039 sqft
Bungalow
Fireplace
Landscaped
$499,900
Welcome to this delightful home located in the heart of Sherwood Heights! This charming 3-bedroom, 1-bathroom property offers the perfect blend of location, upgrades, and potential. Situated in a prime area close to schools, parks, and all essential amenities, this home is ideal for a variety of lifestyles. Key upgrades include: Bathroom renovation (2013) Roof replacement (2015) Hot water tank (2016) Chimney updates (2017) New windows (2017) Deck installation (2020) New fridge (2021) Mast and electrical panel upgrade (2023) Oil tank replacement (2023) Washer (2023) The home also features beautifully finished hardwood floors, approximately 10-12 years old, adding warmth and character to the space. With solid bones and a functional layout, this property is the perfect canvas for anyone looking to modernize or customize with their own cosmetic touches. Surrounded by well-maintained homes and located in a sought-after neighborhood, this property offers both comfort and community. Whether you are a first-time homebuyer, starting or expanding a family, or planning a renovation project, the possibilities here are endless. Don?t miss out on the chance to make this versatile and charming home your own! (id:25286)
Property Details
|
MLS® Number
|
202501411 |
|
Property Type
|
Single Family |
|
Community Name
|
Halifax |
|
Amenities Near By
|
Park, Playground, Public Transit, Shopping, Place Of Worship |
|
Community Features
|
School Bus |
|
Features
|
Level |
Building
|
Bathroom Total
|
1 |
|
Bedrooms Above Ground
|
3 |
|
Bedrooms Total
|
3 |
|
Appliances
|
Stove, Dishwasher, Dryer, Washer, Microwave, Refrigerator |
|
Architectural Style
|
Bungalow |
|
Basement Development
|
Unfinished |
|
Basement Type
|
Full (unfinished) |
|
Constructed Date
|
1961 |
|
Construction Style Attachment
|
Detached |
|
Exterior Finish
|
Aluminum Siding |
|
Fireplace Present
|
Yes |
|
Flooring Type
|
Ceramic Tile, Hardwood, Laminate |
|
Foundation Type
|
Poured Concrete |
|
Stories Total
|
1 |
|
Size Interior
|
1039 Sqft |
|
Total Finished Area
|
1039 Sqft |
|
Type
|
House |
|
Utility Water
|
Municipal Water |
Parking
Land
|
Acreage
|
No |
|
Land Amenities
|
Park, Playground, Public Transit, Shopping, Place Of Worship |
|
Landscape Features
|
Landscaped |
|
Sewer
|
Municipal Sewage System |
|
Size Irregular
|
0.2238 |
|
Size Total
|
0.2238 Ac |
|
Size Total Text
|
0.2238 Ac |
Rooms
| Level |
Type |
Length |
Width |
Dimensions |
|
Basement |
Laundry Room |
|
|
8 x 12.3 |
|
Basement |
Utility Room |
|
|
11.1 x 12.2 |
|
Main Level |
Kitchen |
|
|
11 x 8 |
|
Main Level |
Bath (# Pieces 1-6) |
|
|
7 x 4.9 |
|
Main Level |
Primary Bedroom |
|
|
10.1 x 12.2 |
|
Main Level |
Bedroom |
|
|
8.1 x 10.3 |
|
Main Level |
Bedroom |
|
|
7.1 x 10.6 |
|
Main Level |
Living Room |
|
|
19.6 x 11.6 |
|
Main Level |
Foyer |
|
|
4 x 9.7 |
|
Main Level |
Dining Room |
|
|
11.8 x 8.6 |
https://www.realtor.ca/real-estate/27831141/266-douglas-crescent-halifax-halifax

