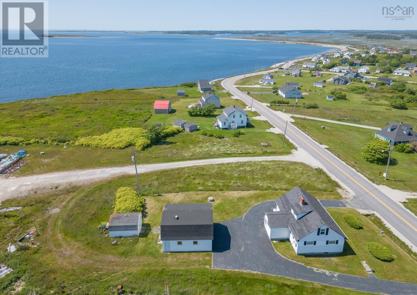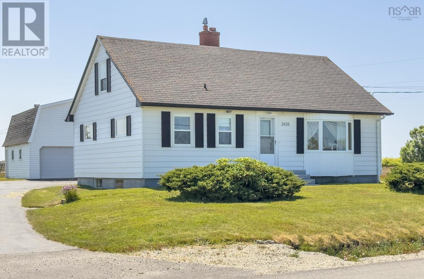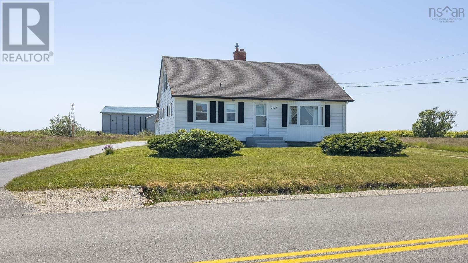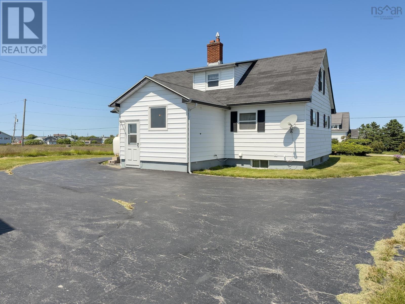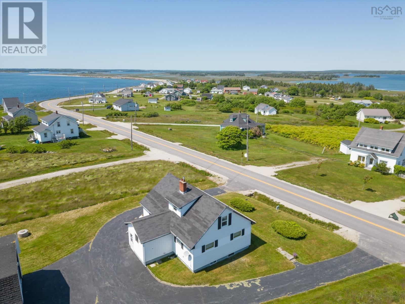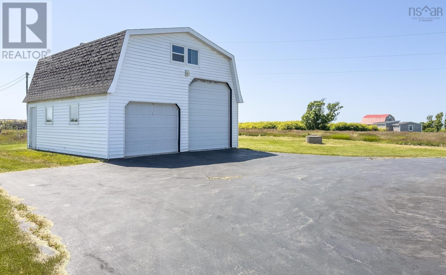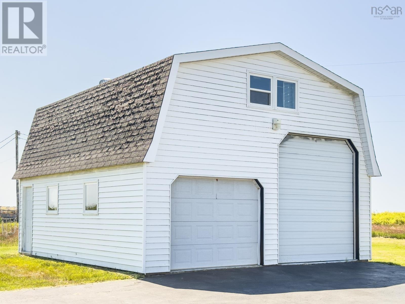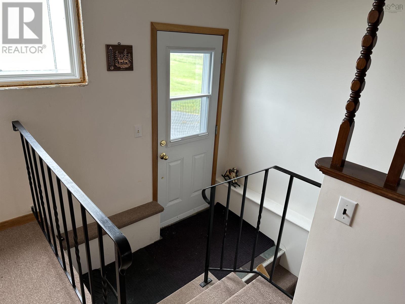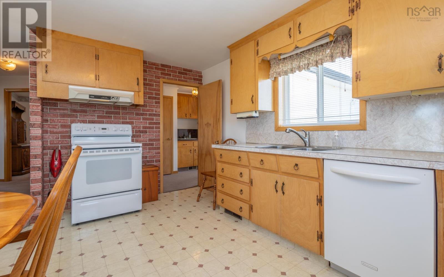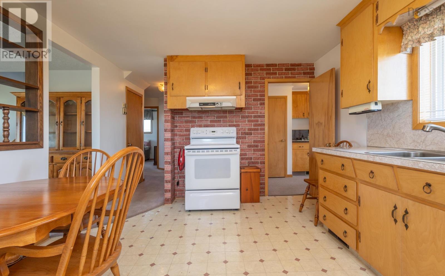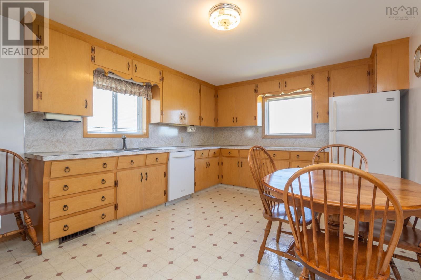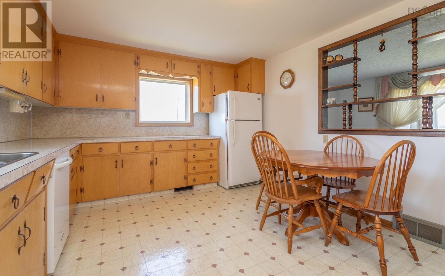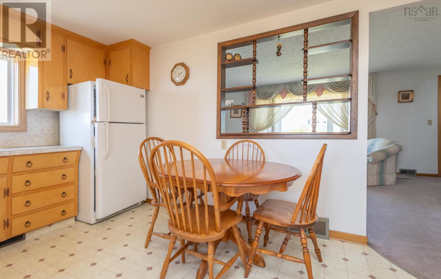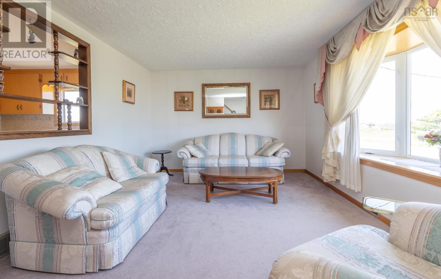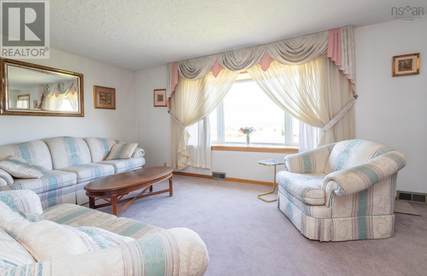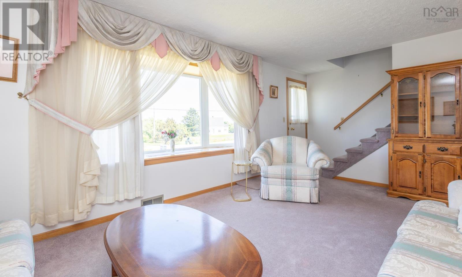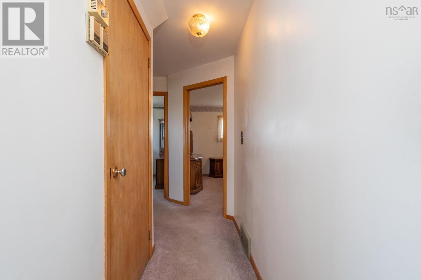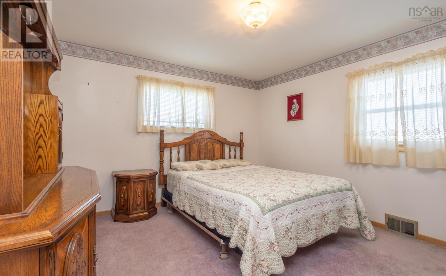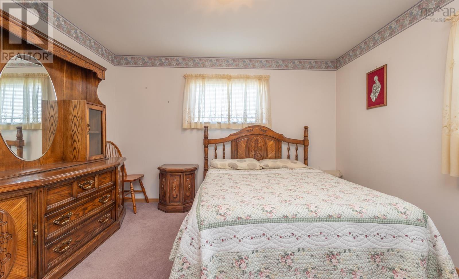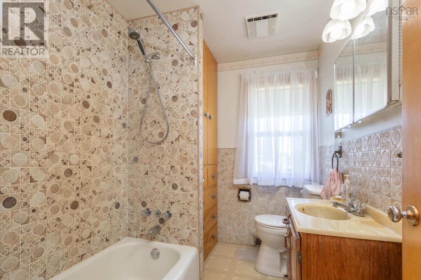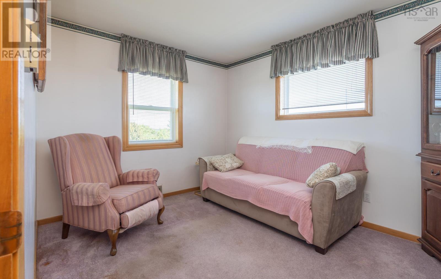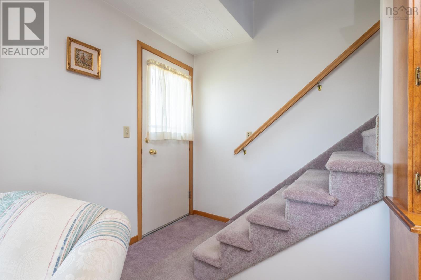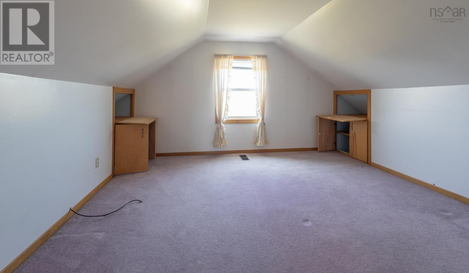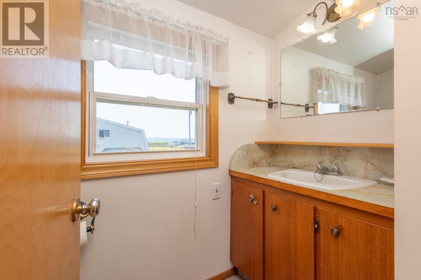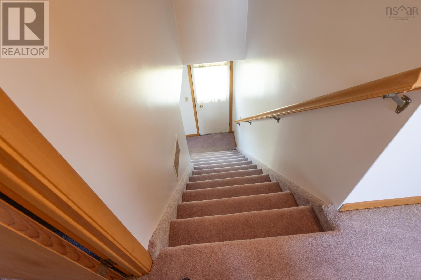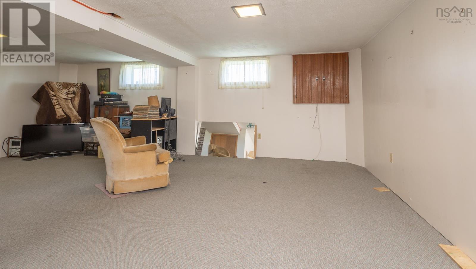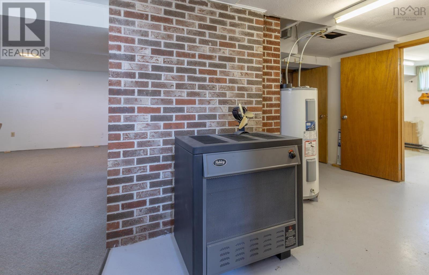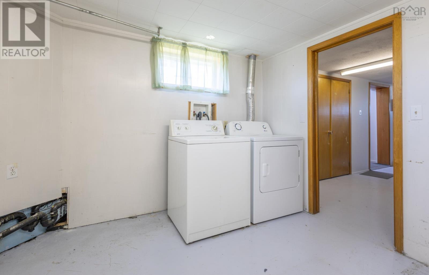3 Bedroom
2 Bathroom
2118 sqft
$259,900
Coastal Nova Scotia has many seaside communities that are a pleasure to live in. 2628 Melbourne Rd in Pinkney's Point is a property that may appeal to you. This 3 bedroom 1.5 bathroom home with bedrooms on both levels has good solid construction. Located just 15 minutes from Yarmouth and all amenities you can smell and feel the salt air from your yard. There is a 24X26 barn style garage with lots of space on the upper level. The paved circular driveway adds to the convenience of living here. There have been upgrades over the years including a new oil tank. You can live all on one level but there are 2 additional bedrooms on the second level with a 2 piece bath. (id:25286)
Property Details
|
MLS® Number
|
202311770 |
|
Property Type
|
Single Family |
|
Community Name
|
Pinkneys Point |
|
Structure
|
Shed |
Building
|
Bathroom Total
|
2 |
|
Bedrooms Above Ground
|
3 |
|
Bedrooms Total
|
3 |
|
Constructed Date
|
1976 |
|
Construction Style Attachment
|
Detached |
|
Exterior Finish
|
Vinyl |
|
Flooring Type
|
Carpeted, Concrete, Tile |
|
Foundation Type
|
Poured Concrete |
|
Half Bath Total
|
1 |
|
Stories Total
|
2 |
|
Size Interior
|
2118 Sqft |
|
Total Finished Area
|
2118 Sqft |
|
Type
|
House |
|
Utility Water
|
Drilled Well |
Parking
Land
|
Acreage
|
No |
|
Sewer
|
Septic System |
|
Size Irregular
|
0.8247 |
|
Size Total
|
0.8247 Ac |
|
Size Total Text
|
0.8247 Ac |
Rooms
| Level |
Type |
Length |
Width |
Dimensions |
|
Second Level |
Bath (# Pieces 1-6) |
|
|
3.5x7.2 |
|
Second Level |
Bedroom |
|
|
11.10x12.1 |
|
Second Level |
Bedroom |
|
|
17x12.5 |
|
Basement |
Family Room |
|
|
12.9x21.7+9.7x7.4 |
|
Basement |
Laundry Room |
|
|
9.5x10.6 |
|
Basement |
Other |
|
|
furnace 11.6x7.9 |
|
Main Level |
Porch |
|
|
14.5x9.3 |
|
Main Level |
Kitchen |
|
|
/dining 16x11.5 |
|
Main Level |
Living Room |
|
|
11.5x17.2 |
|
Main Level |
Bath (# Pieces 1-6) |
|
|
8.1x5.9 |
|
Main Level |
Primary Bedroom |
|
|
12.9x11.6 |
https://www.realtor.ca/real-estate/25711682/2628-melbourne-road-pinkneys-point-pinkneys-point

