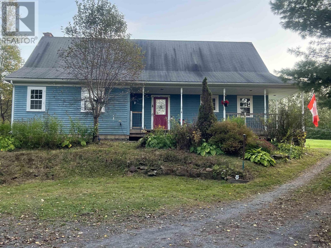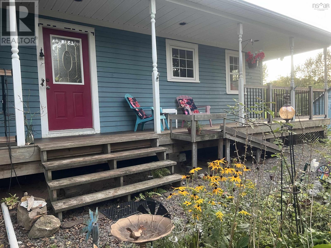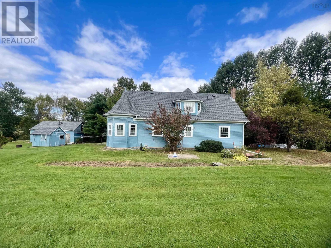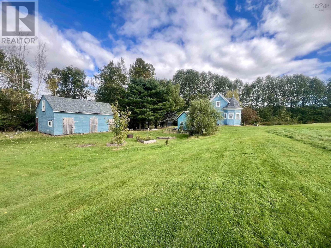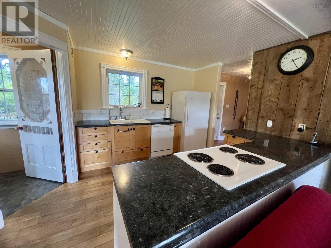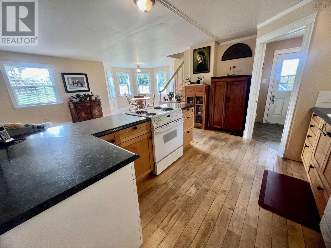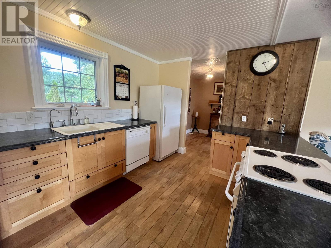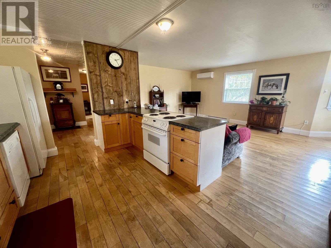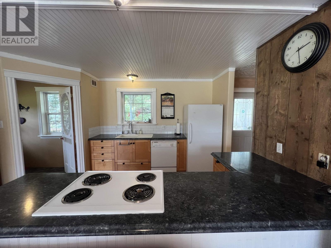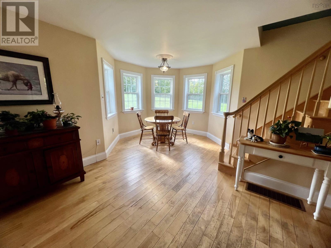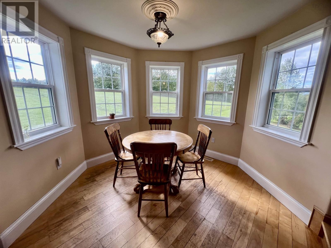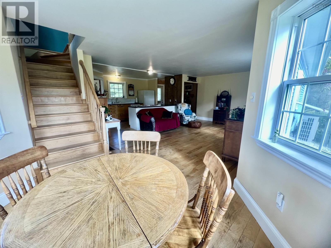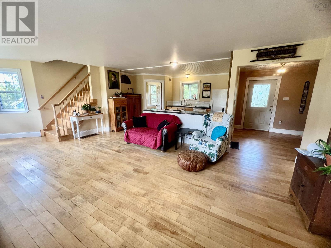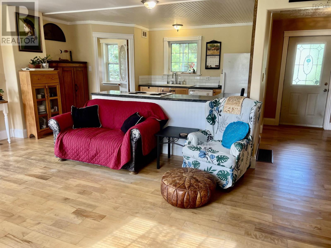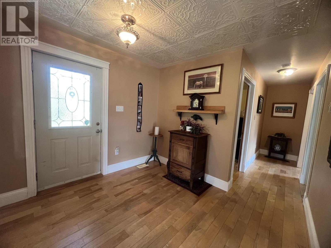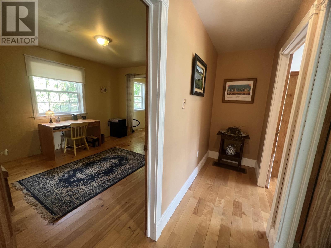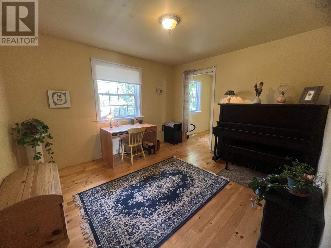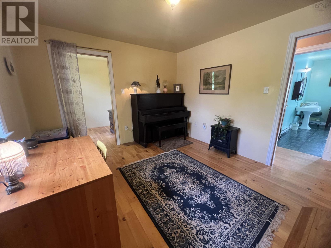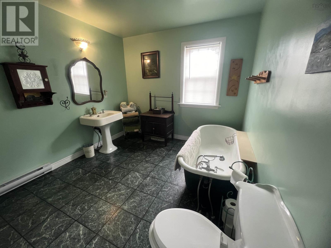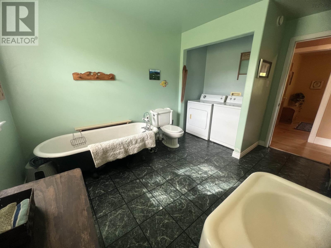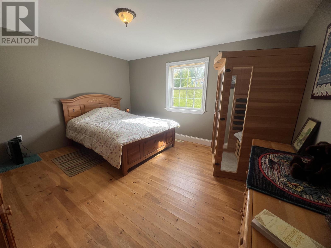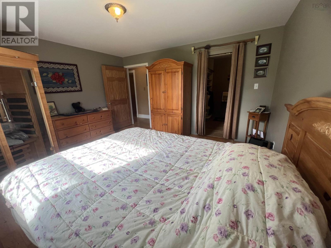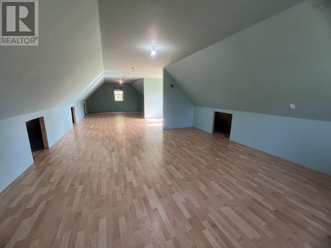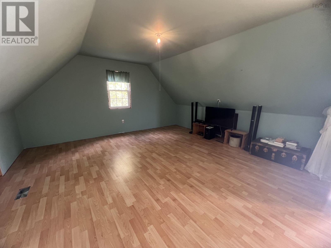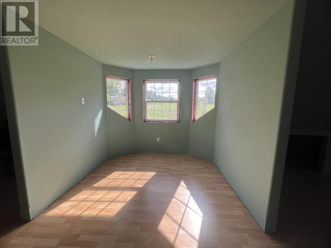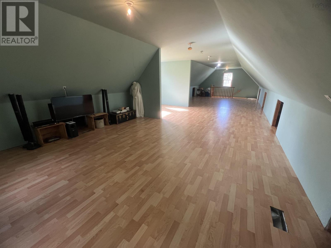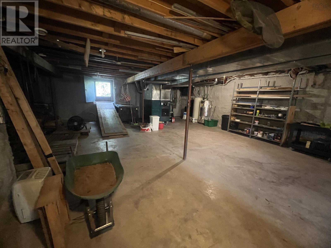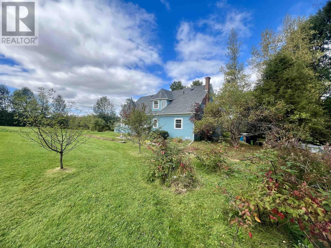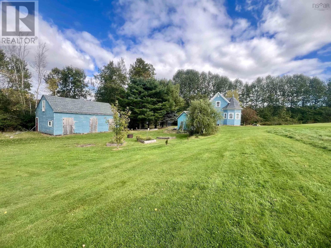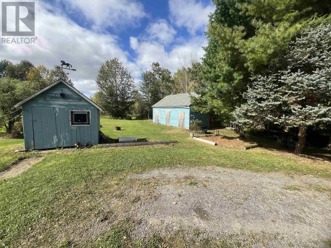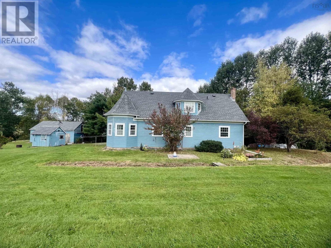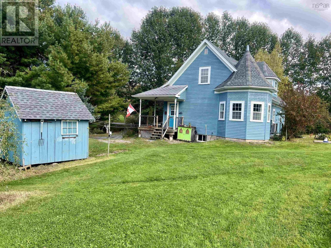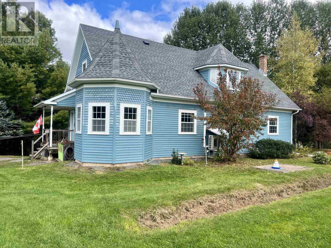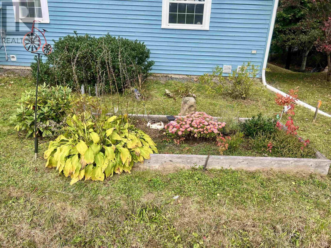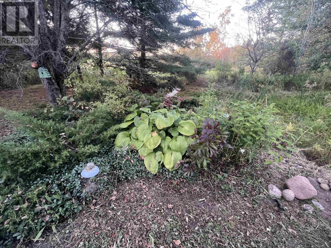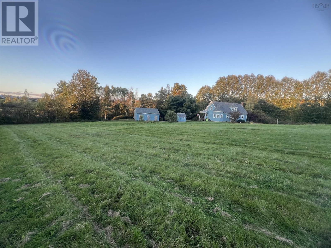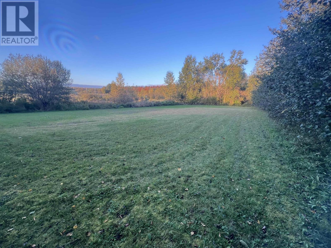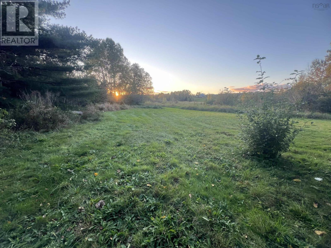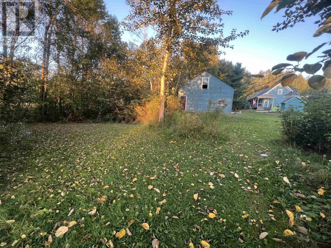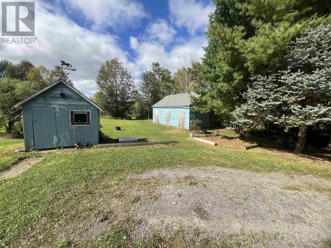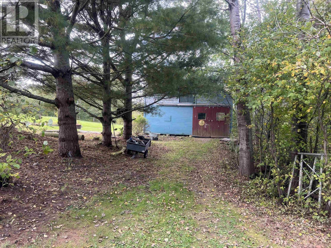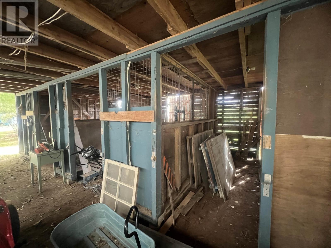2 Bedroom
1 Bathroom
1972 sqft
Wall Unit, Heat Pump
Acreage
Landscaped
$439,000
Charming Country Retreat with Modern Comforts. Nestled beneath a forested canopy in the serene countryside, this beautiful home offers the perfect blend of rustic charm and modern convenience. Situated on 2+ acres of lush farmland, this property is a haven for nature lovers, families, or anyone seeking a peaceful escape from the hustle and bustle of city life. Step inside to discover a spacious, open-concept living area featuring hardwood floors and large windows that flood the home with natural light. The kitchen exudes character with its beadboard ceiling and rustic barnboard accent wall. Imagine sipping your morning coffee in the cozy dining nook while enjoying scenic views of the rolling countryside. This home offers two generously sized bedrooms, both with walk-in closets, and a large 3-piece bath/laundry room for easy, practical living. Additional features include a wood furnace, an energy-efficient heat pump on both the main and lower levels, and a versatile bonus room on the upper level?ideal for a recreation area or an additional bedroom. Outside, unwind on the expansive front verandah or wander through the mature gardens and scenic paths that lead to the lush fields beyond. The large barn with a loft, and power is perfect for storage, hobbies, or housing your own farm animals. This picturesque property offers the ultimate rural lifestyle, whether you're seeking a weekend retreat or a year-round residence. Be sure to check out the online video. Don?t miss out?arrange your private showing today! (id:25286)
Property Details
|
MLS® Number
|
202423755 |
|
Property Type
|
Single Family |
|
Community Name
|
Upper Burlington |
|
Community Features
|
School Bus |
|
Features
|
Treed |
|
Structure
|
Shed |
Building
|
Bathroom Total
|
1 |
|
Bedrooms Above Ground
|
2 |
|
Bedrooms Total
|
2 |
|
Appliances
|
Range, Dishwasher, Dryer, Washer, Refrigerator, Water Purifier, Water Softener |
|
Constructed Date
|
2000 |
|
Construction Style Attachment
|
Detached |
|
Cooling Type
|
Wall Unit, Heat Pump |
|
Exterior Finish
|
Wood Siding |
|
Flooring Type
|
Hardwood, Laminate, Wood, Vinyl |
|
Foundation Type
|
Poured Concrete |
|
Stories Total
|
2 |
|
Size Interior
|
1972 Sqft |
|
Total Finished Area
|
1972 Sqft |
|
Type
|
House |
|
Utility Water
|
Drilled Well |
Parking
Land
|
Acreage
|
Yes |
|
Landscape Features
|
Landscaped |
|
Sewer
|
Septic System |
|
Size Irregular
|
2.28 |
|
Size Total
|
2.28 Ac |
|
Size Total Text
|
2.28 Ac |
Rooms
| Level |
Type |
Length |
Width |
Dimensions |
|
Second Level |
Family Room |
|
|
47.5 x 12.5 + jog |
|
Main Level |
Mud Room |
|
|
7.8 x 4.8 |
|
Main Level |
Kitchen |
|
|
13.6 x 9.11 |
|
Main Level |
Living Room |
|
|
19.3 x 13.2 |
|
Main Level |
Dining Nook |
|
|
10.3 x 10.2 |
|
Main Level |
Foyer |
|
|
8.9 x 6.2 |
|
Main Level |
Laundry / Bath |
|
|
13 x 9.4 |
|
Main Level |
Bedroom |
|
|
11.11 x 10.11 |
|
Main Level |
Other |
|
|
W/I 7.2 x 6.5 |
|
Main Level |
Primary Bedroom |
|
|
14.1 x 13 |
|
Main Level |
Other |
|
|
W/I 7.9 x 6.6 |
https://www.realtor.ca/real-estate/27494602/2619-highway-215-upper-burlington-upper-burlington

