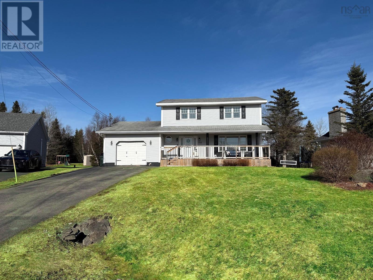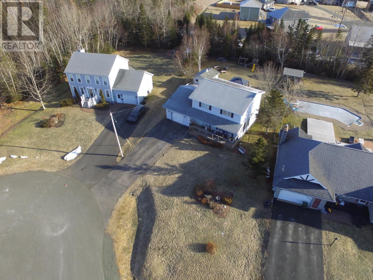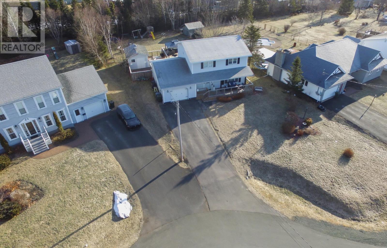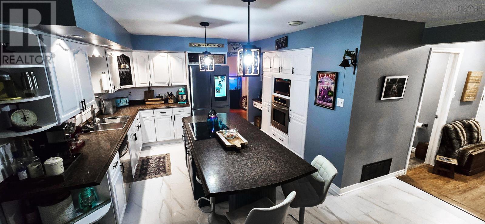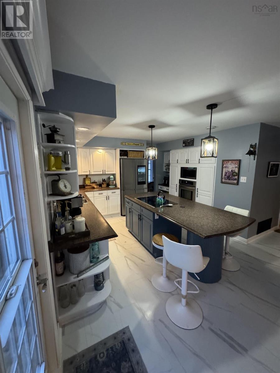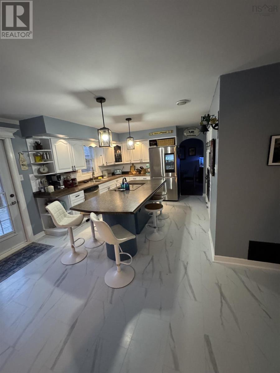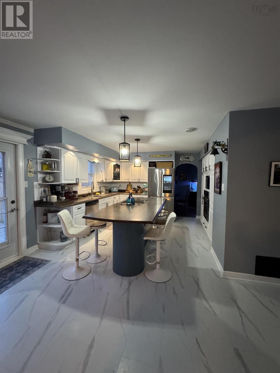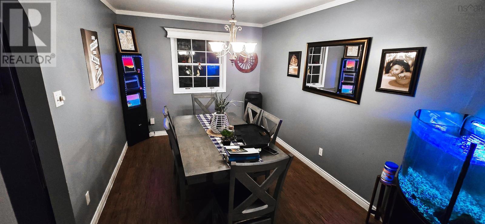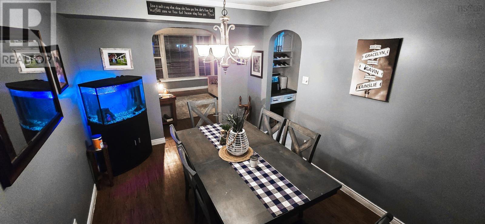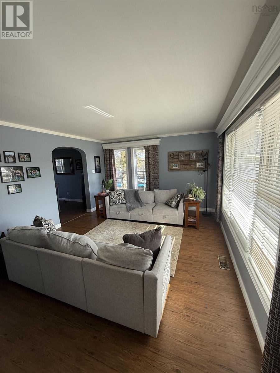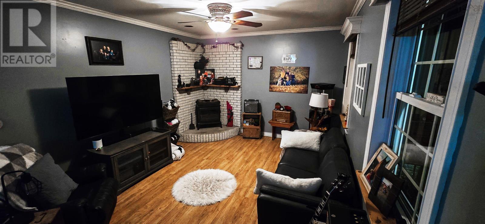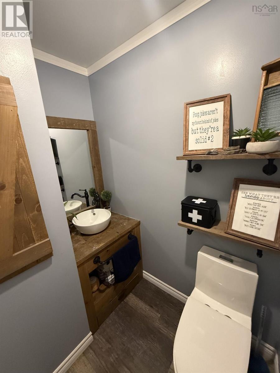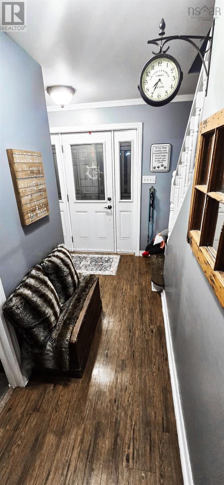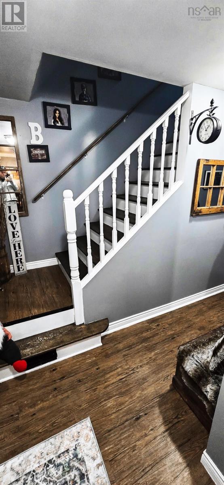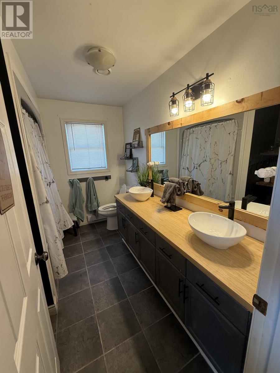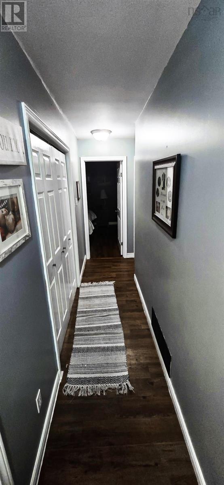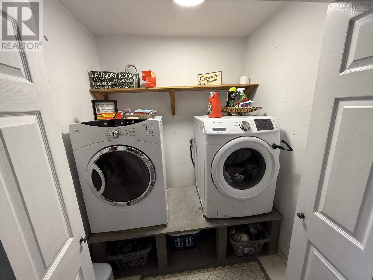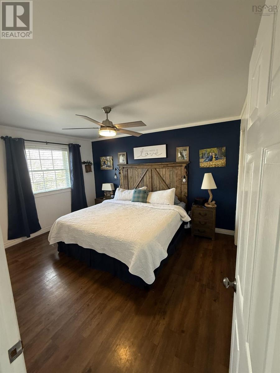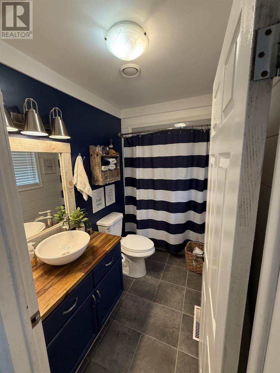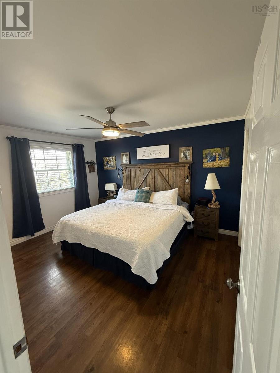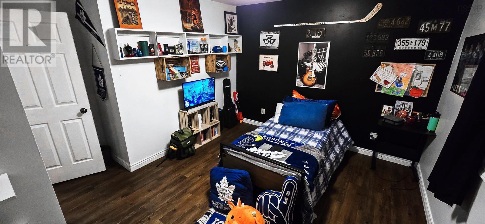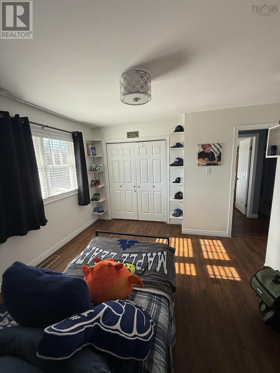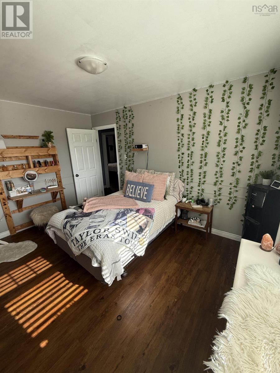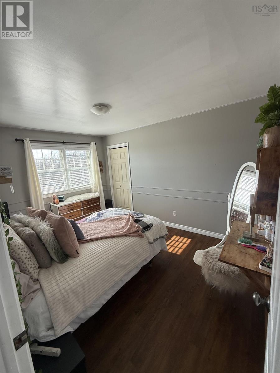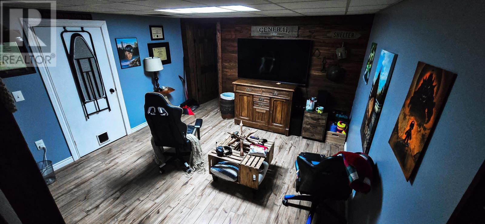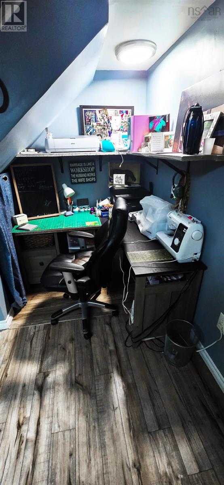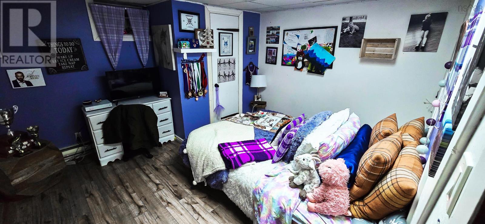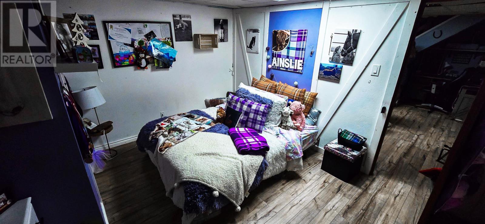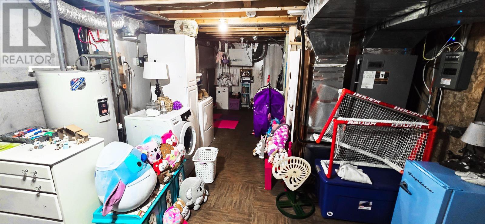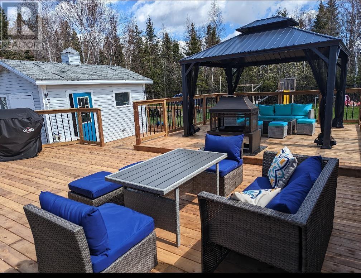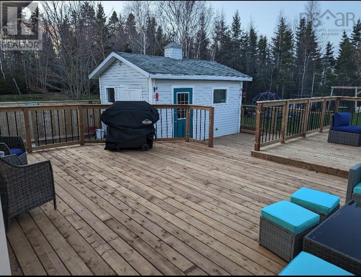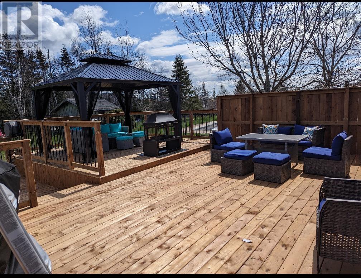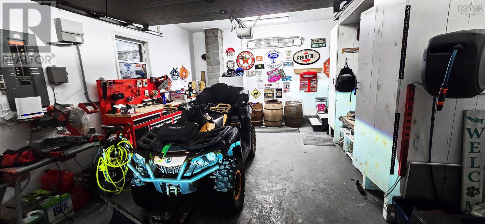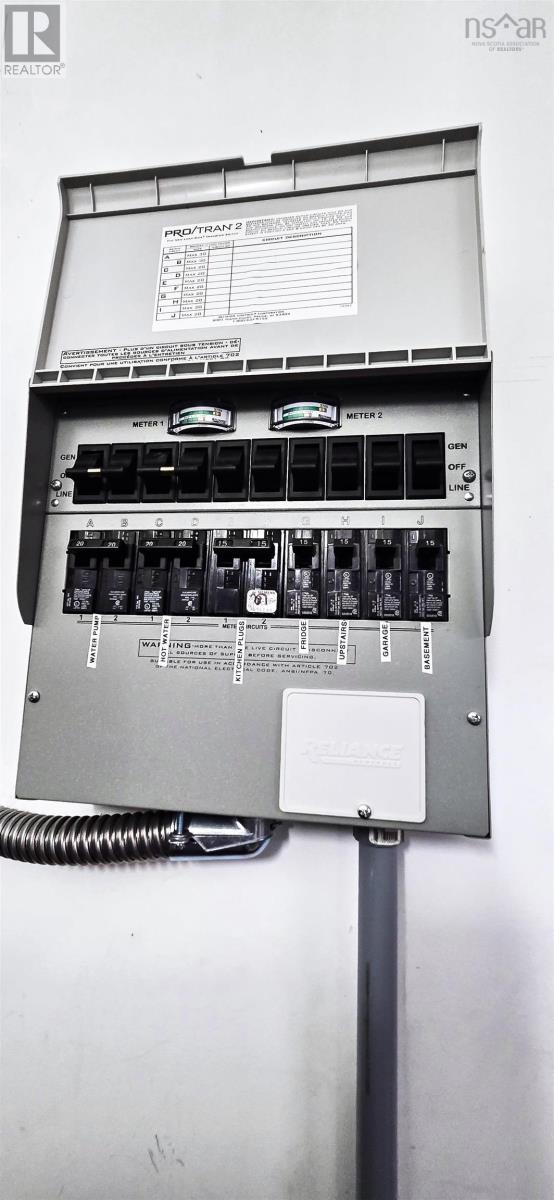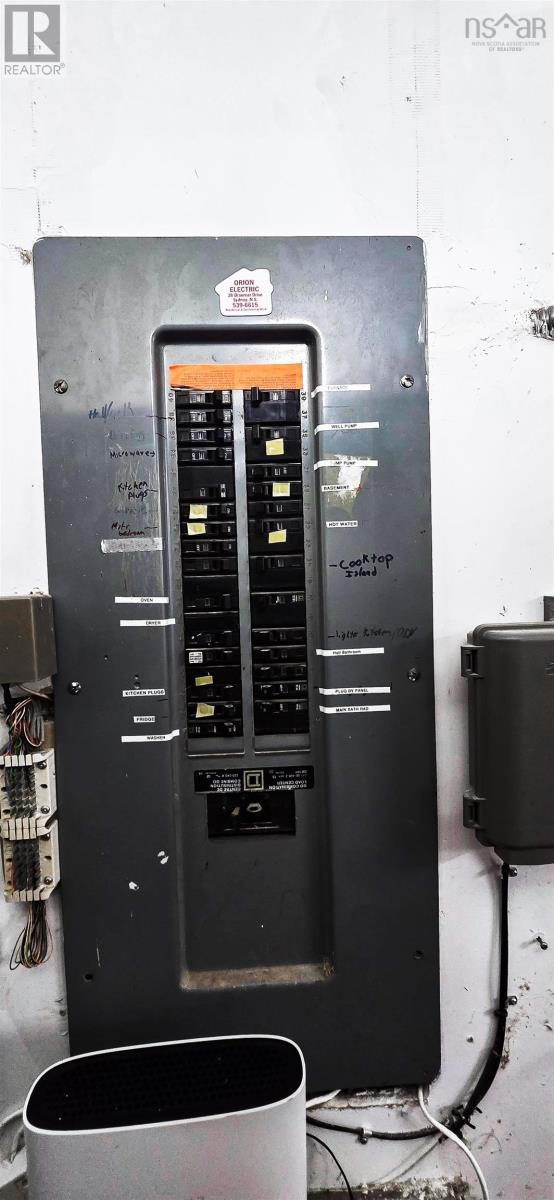3 Bedroom
3 Bathroom
2119 sqft
2 Level
Heat Pump
Landscaped
$459,000
Nestled on a quiet dead-end road with a cul-de-sac, this beautifully maintained 3-bedroom, 2.5-bathroom home offers the perfect blend of comfort and convenience in a highly sought-after location. Featuring a fully fenced-in yard and newer front and back decks, this property is ideal for those who value both privacy and outdoor living. Inside, you?ll find upgraded bathrooms, a full home ducted heating and cooling system, and newer appliances, ensuring modern comfort throughout. The finished basement adds valuable extra space, including a versatile room currently used as a bedroom (non-egress). This home is equipped with 200 amp service and is wired for a generator of up to 7,000 watts, offering peace of mind during outages. The attached wired garage provides ample storage and convenience. With its prime location in a quiet, desirable neighborhood, this well-cared-for home is a rare find. Don?t miss your chance to make it yours! (id:25286)
Property Details
|
MLS® Number
|
202504941 |
|
Property Type
|
Single Family |
|
Community Name
|
Westmount |
|
Amenities Near By
|
Golf Course, Park, Playground, Public Transit, Shopping, Place Of Worship, Beach |
|
Community Features
|
Recreational Facilities, School Bus |
|
Features
|
Gazebo |
|
Structure
|
Shed |
Building
|
Bathroom Total
|
3 |
|
Bedrooms Above Ground
|
3 |
|
Bedrooms Total
|
3 |
|
Appliances
|
Oven - Electric, Dryer - Electric, Washer, Washer/dryer Combo, Microwave, Refrigerator |
|
Architectural Style
|
2 Level |
|
Constructed Date
|
1990 |
|
Construction Style Attachment
|
Detached |
|
Cooling Type
|
Heat Pump |
|
Exterior Finish
|
Vinyl |
|
Flooring Type
|
Hardwood, Laminate, Vinyl |
|
Foundation Type
|
Poured Concrete |
|
Half Bath Total
|
1 |
|
Stories Total
|
2 |
|
Size Interior
|
2119 Sqft |
|
Total Finished Area
|
2119 Sqft |
|
Type
|
House |
|
Utility Water
|
Drilled Well |
Parking
Land
|
Acreage
|
No |
|
Land Amenities
|
Golf Course, Park, Playground, Public Transit, Shopping, Place Of Worship, Beach |
|
Landscape Features
|
Landscaped |
|
Sewer
|
Municipal Sewage System |
|
Size Irregular
|
0.3073 |
|
Size Total
|
0.3073 Ac |
|
Size Total Text
|
0.3073 Ac |
Rooms
| Level |
Type |
Length |
Width |
Dimensions |
|
Second Level |
Bath (# Pieces 1-6) |
|
|
9.10x7.4 |
|
Second Level |
Laundry Room |
|
|
6.2x4.3 |
|
Second Level |
Primary Bedroom |
|
|
13.3x11.2 |
|
Second Level |
Ensuite (# Pieces 2-6) |
|
|
9.7x4.11 |
|
Second Level |
Bedroom |
|
|
13.10x9.10 |
|
Second Level |
Bedroom |
|
|
10.10x10.11 |
|
Basement |
Recreational, Games Room |
|
|
12.8x12.2 |
|
Basement |
Other |
|
|
11.7x12.9 |
|
Basement |
Utility Room |
|
|
13.04x48.3 |
|
Main Level |
Dining Room |
|
|
13.8x9.7 |
|
Main Level |
Living Room |
|
|
12.7x15.5 |
|
Main Level |
Kitchen |
|
|
11.5x19.1 |
|
Main Level |
Family Room |
|
|
15.5x11.9 |
|
Main Level |
Bath (# Pieces 1-6) |
|
|
3.11x4.10 |
https://www.realtor.ca/real-estate/28027530/260-braemar-drive-westmount-westmount

