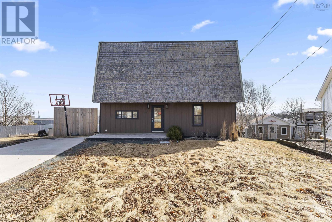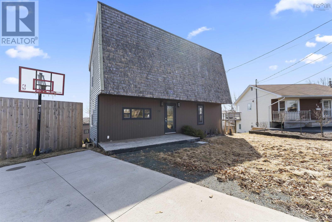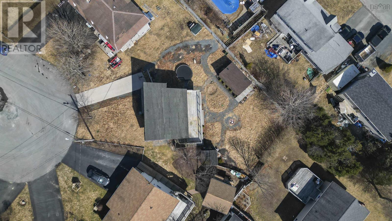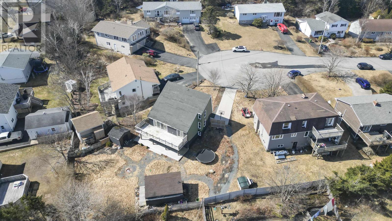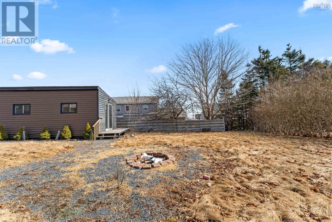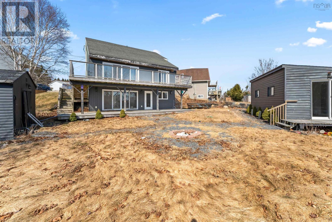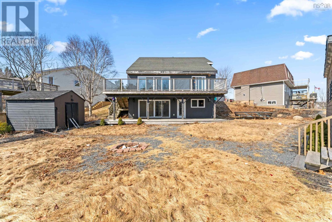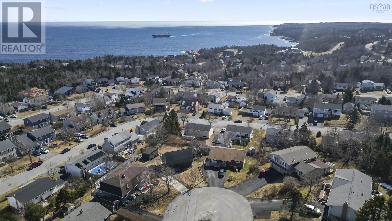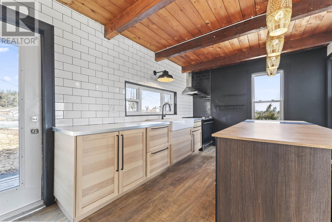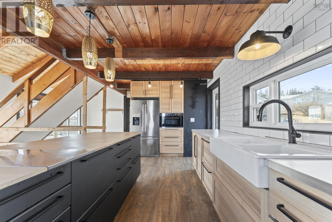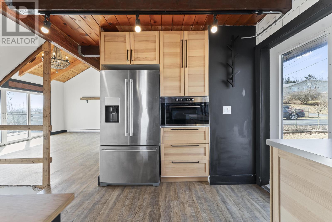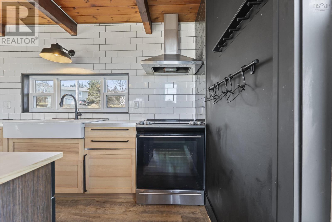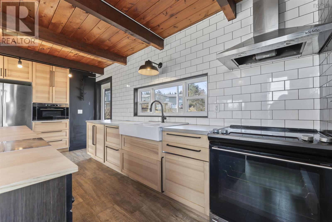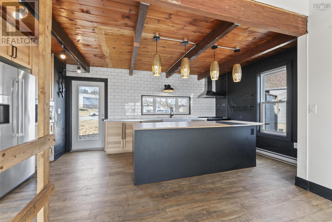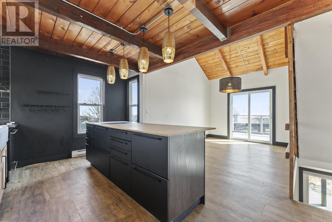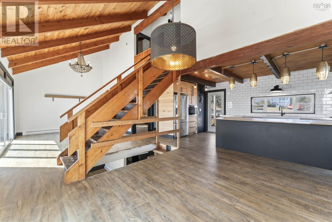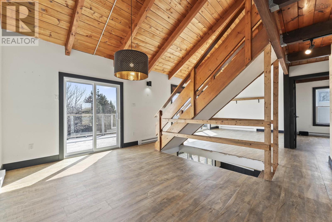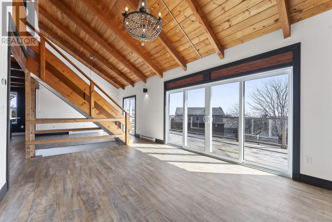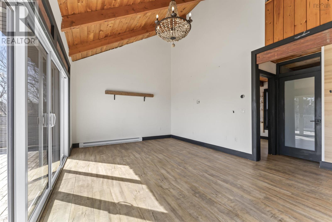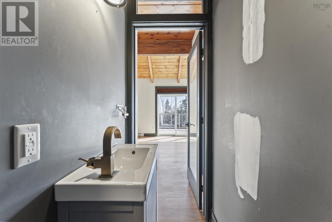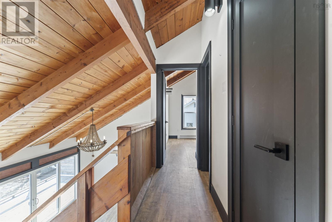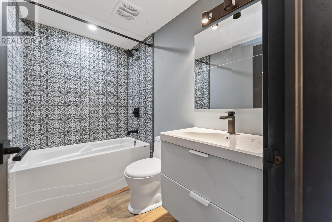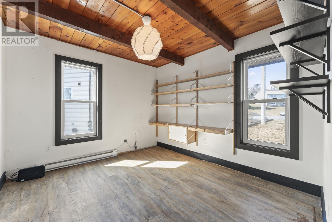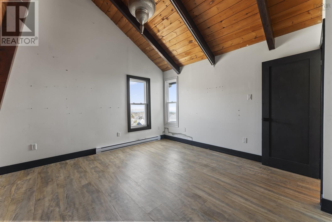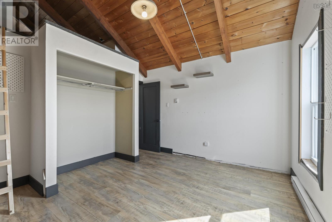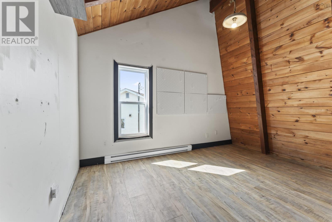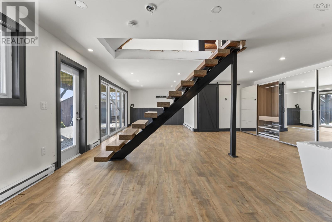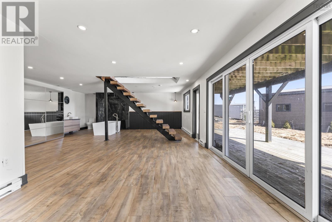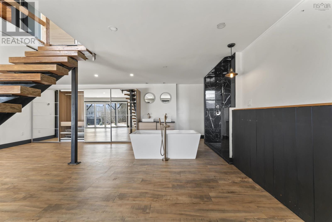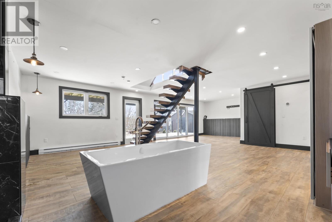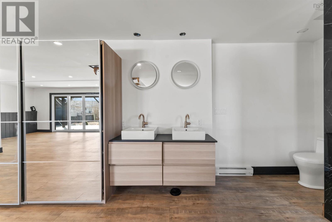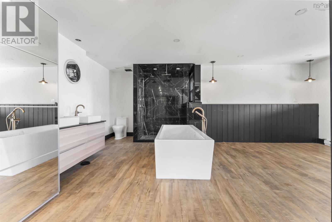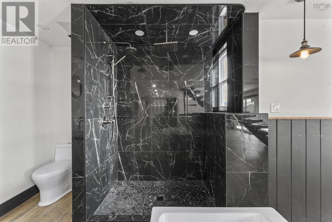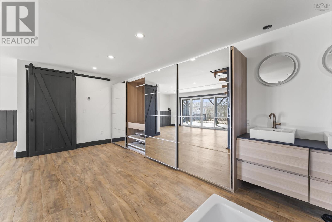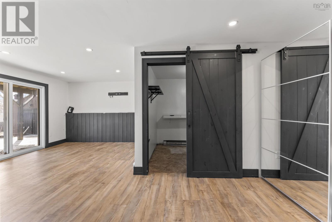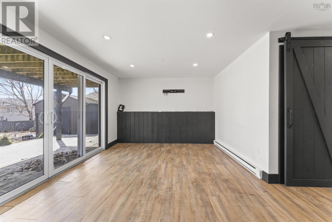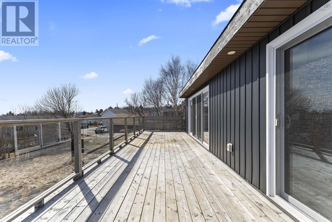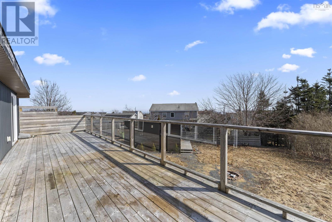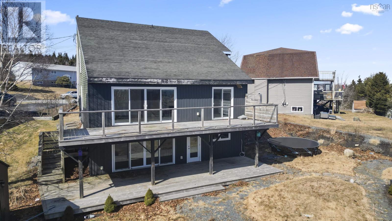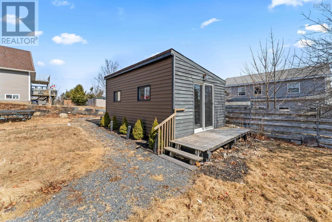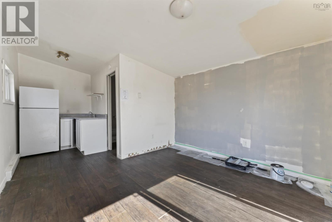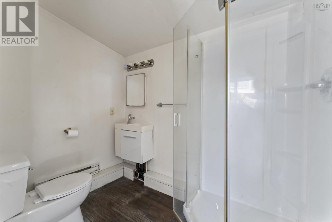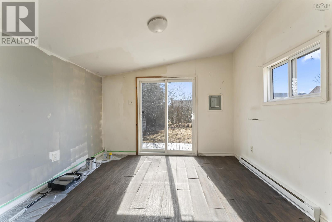3 Bedroom
3 Bathroom
1901 sqft
Landscaped
$449,900
Welcome to 26 Winston Drive?a contemporary-style home tucked away on a quiet cul-de-sac, just minutes from essential amenities and a short drive to downtown Halifax. This 3-bedroom, 2.5-bathroom home offers a bright and airy feel with vaulted ceilings, exposed beams, and an abundance of natural light throughout. The open-concept main floor features a spacious kitchen that flows effortlessly into the dining and living areas?perfect for entertaining. Step through wide patio doors onto a large back deck, ideal for summer gatherings or quiet morning coffee. You?ll also find a convenient half bath and a bedroom on the main level. Upstairs you will find two bedrooms with vaulted ceilings and a full bathroom, offering a cozy and private retreat. The lower level is a standout with a spa-like 5-piece bath including double vanity, a freestanding soaker tub, and a walk-in shower with waterfall head. A large flex space adds endless potential?think home gym, media room, or family lounge?with walkout access to the backyard. Bonus: the backyard features a backyard suite complete with a 3-piece bath and kitchenette, offering incredible potential for rental income, or a private workspace. This home blends style, functionality, and opportunity?all in a great location. (id:25286)
Property Details
|
MLS® Number
|
202506717 |
|
Property Type
|
Single Family |
|
Community Name
|
Herring Cove |
|
Amenities Near By
|
Golf Course, Playground, Shopping, Place Of Worship, Beach |
|
Community Features
|
Recreational Facilities |
|
Structure
|
Shed |
Building
|
Bathroom Total
|
3 |
|
Bedrooms Above Ground
|
3 |
|
Bedrooms Total
|
3 |
|
Appliances
|
Stove, Dishwasher, Microwave, Refrigerator |
|
Basement Development
|
Finished |
|
Basement Features
|
Walk Out |
|
Basement Type
|
Full (finished) |
|
Constructed Date
|
1987 |
|
Construction Style Attachment
|
Detached |
|
Exterior Finish
|
Vinyl, Wood Siding |
|
Flooring Type
|
Laminate |
|
Foundation Type
|
Poured Concrete |
|
Half Bath Total
|
1 |
|
Stories Total
|
2 |
|
Size Interior
|
1901 Sqft |
|
Total Finished Area
|
1901 Sqft |
|
Type
|
House |
|
Utility Water
|
Municipal Water |
Land
|
Acreage
|
No |
|
Land Amenities
|
Golf Course, Playground, Shopping, Place Of Worship, Beach |
|
Landscape Features
|
Landscaped |
|
Sewer
|
Municipal Sewage System |
|
Size Irregular
|
0.1762 |
|
Size Total
|
0.1762 Ac |
|
Size Total Text
|
0.1762 Ac |
Rooms
| Level |
Type |
Length |
Width |
Dimensions |
|
Second Level |
Primary Bedroom |
|
|
14.2x14.0 |
|
Second Level |
Bedroom |
|
|
11.8x14 |
|
Second Level |
Bath (# Pieces 1-6) |
|
|
5.3x8 |
|
Lower Level |
Recreational, Games Room |
|
|
31.2 x 20.11 |
|
Lower Level |
Storage |
|
|
7.9x8.11 |
|
Lower Level |
Bath (# Pieces 1-6) |
|
|
12.4x9.7 |
|
Main Level |
Kitchen |
|
|
31.3 x 23 |
|
Main Level |
Dining Room |
|
|
combo |
|
Main Level |
Living Room |
|
|
combo |
|
Main Level |
Bedroom |
|
|
11.3 x 10.3 |
|
Main Level |
Bath (# Pieces 1-6) |
|
|
3.2x6.8 |
https://www.realtor.ca/real-estate/28115167/26-winston-drive-herring-cove-herring-cove

