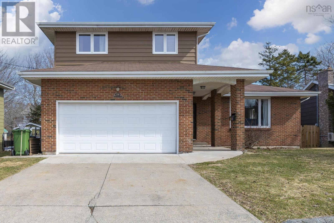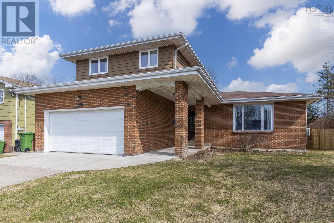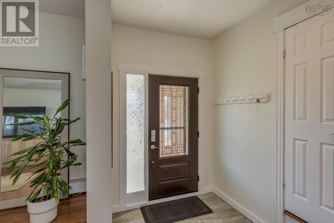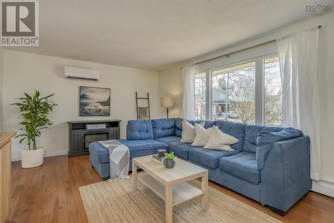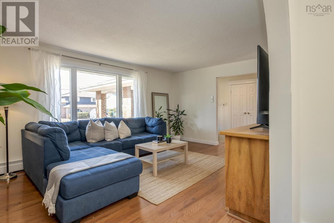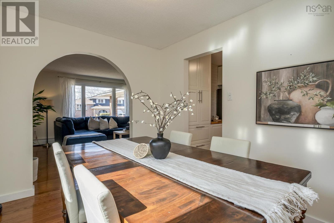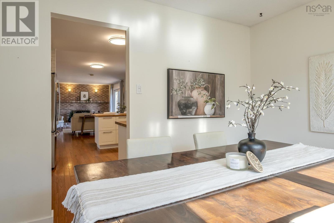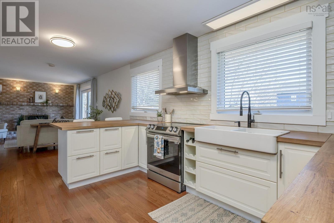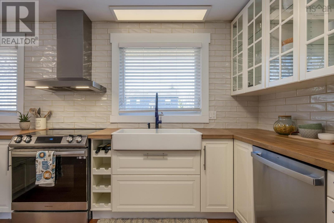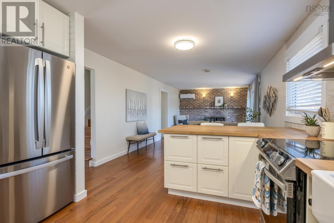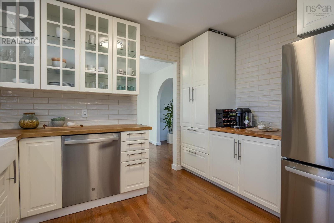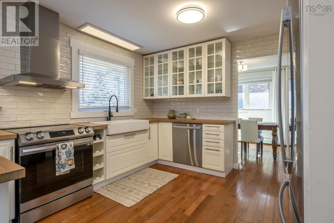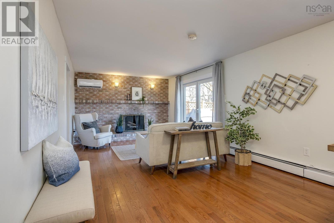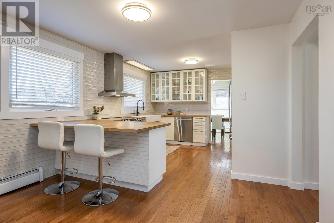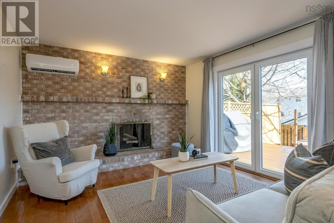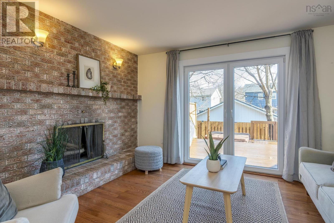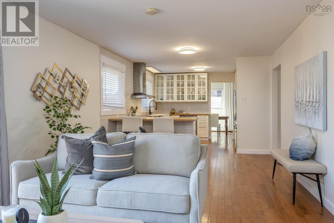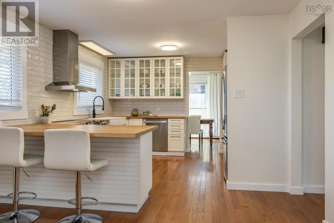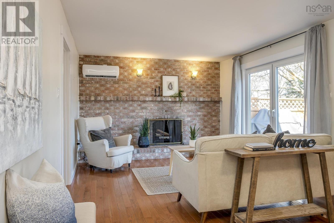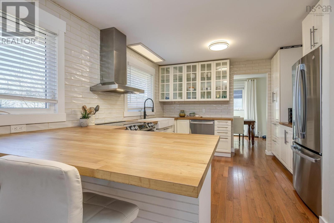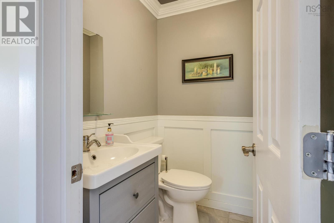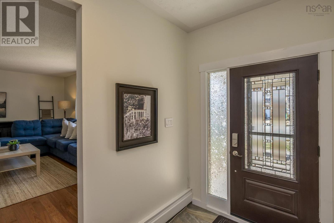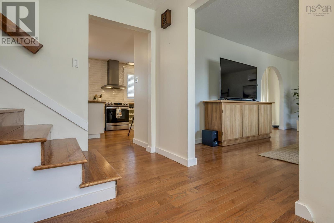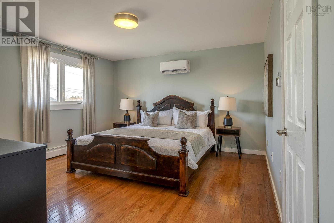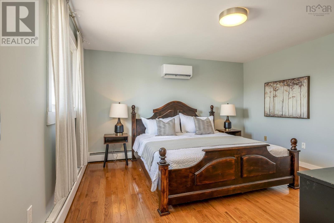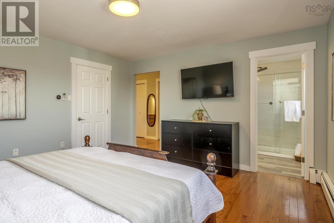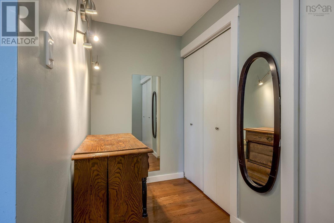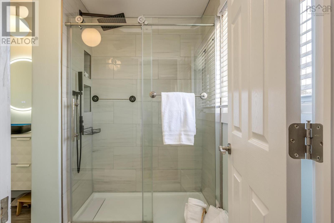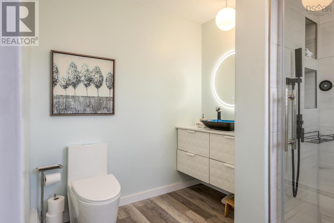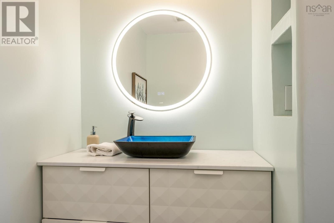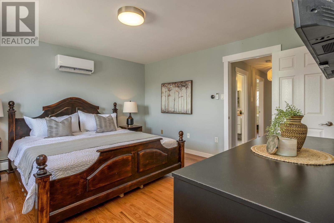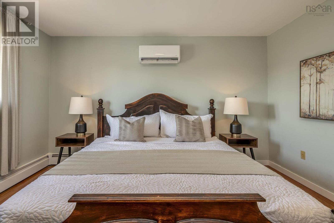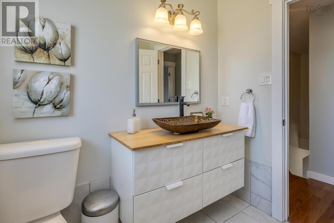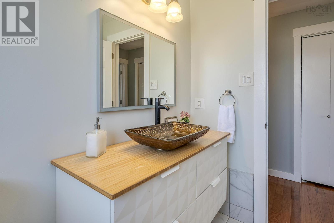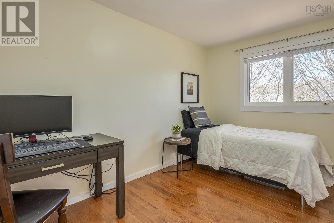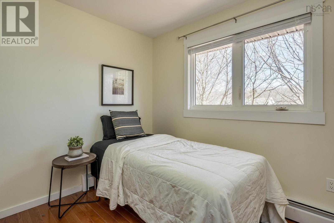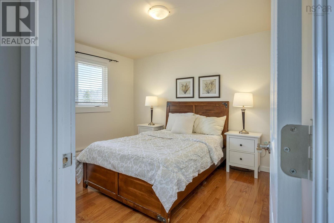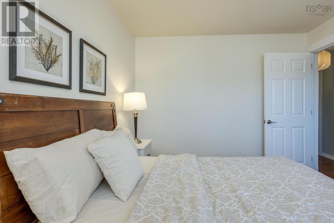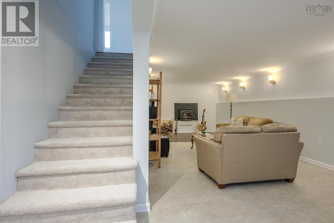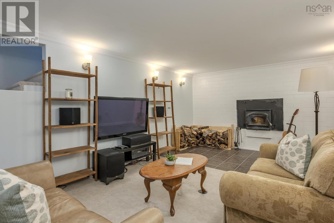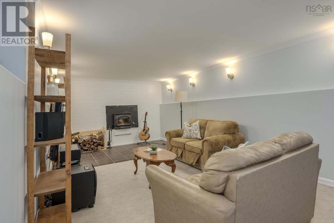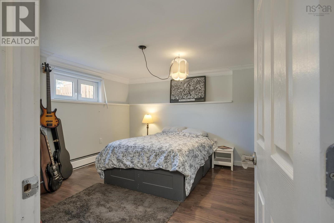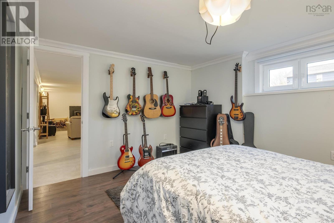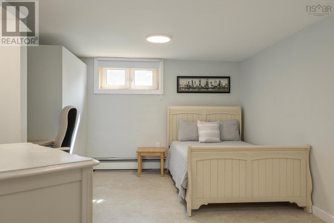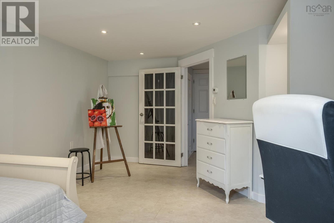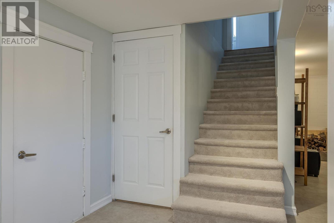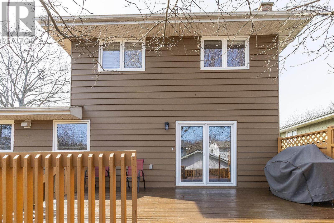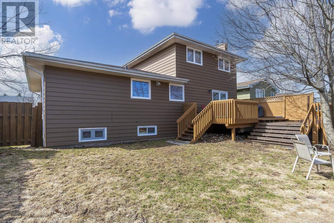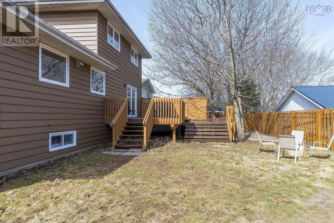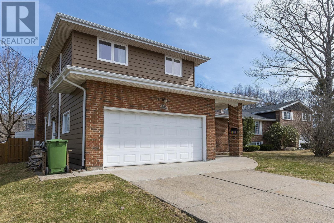5 Bedroom
3 Bathroom
2935 sqft
Fireplace
Heat Pump
$719,900
Welcome to Wheatstone Heights, nestled in the desirable Manor Park of Dartmouth. You'll immediately notice the pride of ownership evident in every detail. Recent updates enhance this home, including a kitchen with new appliances and butcher block countertops, as well as beautifully renovated main and ensuite bathrooms. Gleaming hardwood floors guide you through the main levels, leading upstairs to the primary bedroom. This private retreat features a generous walk-in closet and a stunning ensuite bathroom. The upper level also includes two well-sized bedrooms and another recently renovated full bathroom. The lower level offers a spacious rec room that you'll never want to leave?perfect for movie nights, catching a game, or simply relaxing. This level also includes two additional bedrooms, bringing the home's total to five. The main level is designed for both family life and entertaining, featuring two separate living spaces and a dining room perfect for large gatherings or intimate dinners. Outside, you'll find a great-sized, fenced-in yard, ideal for children, gardening, and pets. Located at the end of a quiet cul-de-sac, this home is just minutes from everything you need, including schools, shopping, restaurants, and the beautiful Lake Banook. (id:25286)
Property Details
|
MLS® Number
|
202505854 |
|
Property Type
|
Single Family |
|
Community Name
|
Dartmouth |
|
Amenities Near By
|
Golf Course, Park, Playground, Public Transit, Shopping |
|
Community Features
|
Recreational Facilities, School Bus |
|
Structure
|
Shed |
Building
|
Bathroom Total
|
3 |
|
Bedrooms Above Ground
|
3 |
|
Bedrooms Below Ground
|
2 |
|
Bedrooms Total
|
5 |
|
Appliances
|
Stove, Dishwasher, Dryer, Washer, Freezer - Stand Up, Refrigerator, Hot Tub |
|
Constructed Date
|
1979 |
|
Construction Style Attachment
|
Detached |
|
Cooling Type
|
Heat Pump |
|
Exterior Finish
|
Brick, Vinyl, Other |
|
Fireplace Present
|
Yes |
|
Flooring Type
|
Carpeted, Hardwood, Tile, Vinyl |
|
Foundation Type
|
Poured Concrete |
|
Half Bath Total
|
1 |
|
Stories Total
|
2 |
|
Size Interior
|
2935 Sqft |
|
Total Finished Area
|
2935 Sqft |
|
Type
|
House |
|
Utility Water
|
Municipal Water |
Parking
Land
|
Acreage
|
No |
|
Land Amenities
|
Golf Course, Park, Playground, Public Transit, Shopping |
|
Sewer
|
Municipal Sewage System |
|
Size Irregular
|
0.1389 |
|
Size Total
|
0.1389 Ac |
|
Size Total Text
|
0.1389 Ac |
Rooms
| Level |
Type |
Length |
Width |
Dimensions |
|
Second Level |
Primary Bedroom |
|
|
13.6x14 |
|
Second Level |
Bath (# Pieces 1-6) |
|
|
8.7/7.4 |
|
Second Level |
Bedroom |
|
|
13.6/9.1 |
|
Second Level |
Bedroom |
|
|
11.11/9.10 |
|
Basement |
Recreational, Games Room |
|
|
29.8/18.3 |
|
Basement |
Bedroom |
|
|
12.3/11.1 |
|
Basement |
Bedroom |
|
|
18.4/12.4 |
|
Main Level |
Living Room |
|
|
12.8/18.5 |
|
Main Level |
Dining Room |
|
|
11.8/9.2 |
|
Main Level |
Kitchen |
|
|
12/13.9 |
|
Main Level |
Family Room |
|
|
12/20.1 |
|
Main Level |
Laundry Room |
|
|
5.10/6.5 |
|
Main Level |
Bath (# Pieces 1-6) |
|
|
4.3/5.4 |
https://www.realtor.ca/real-estate/28076125/26-wheatstone-heights-dartmouth-dartmouth

