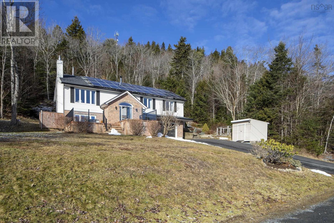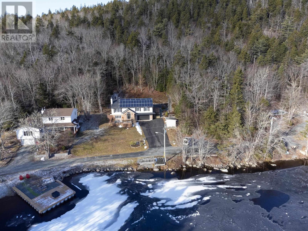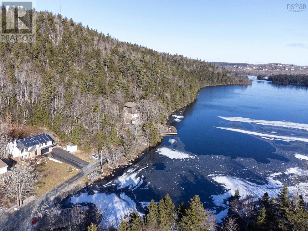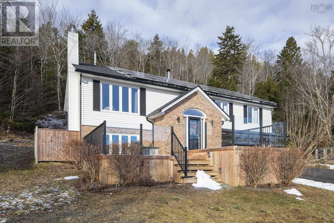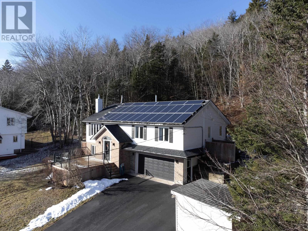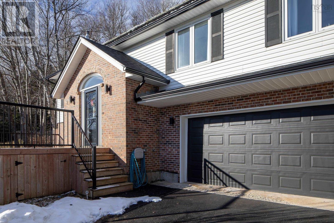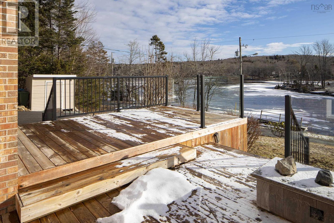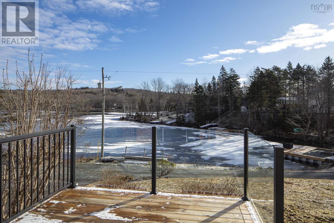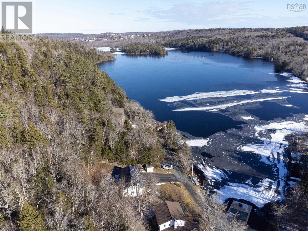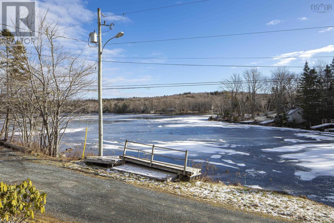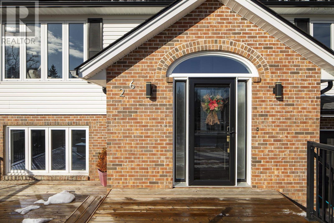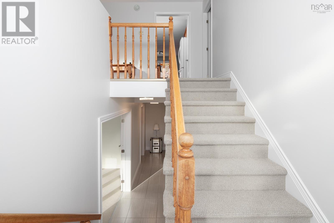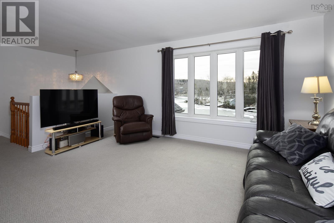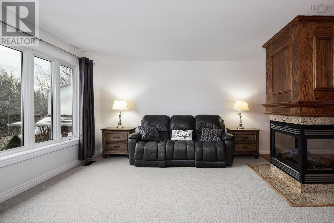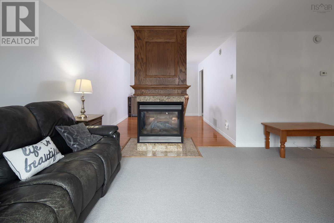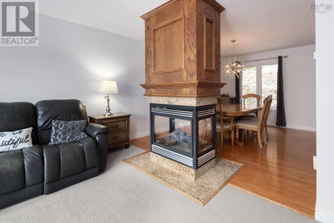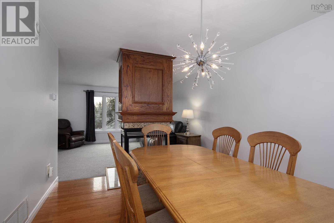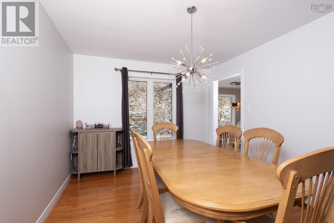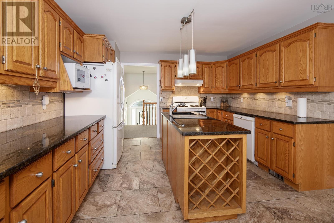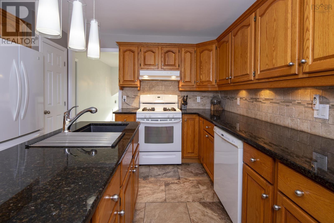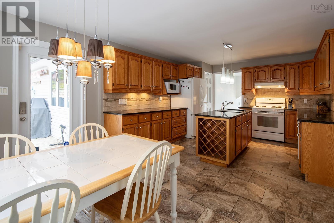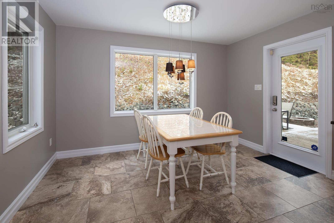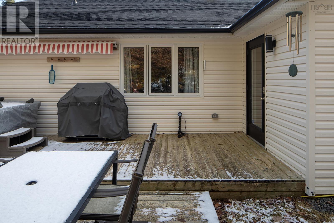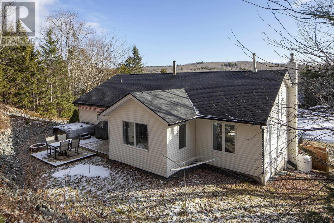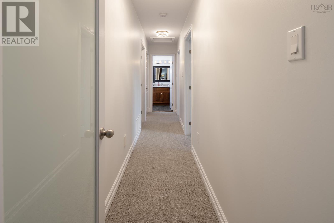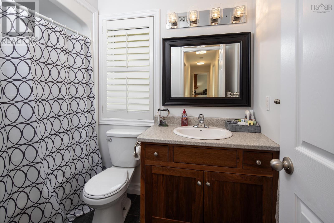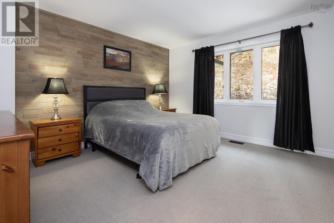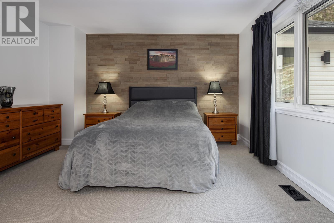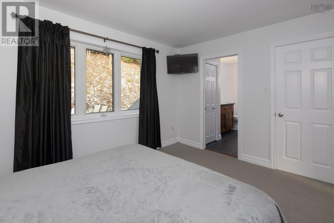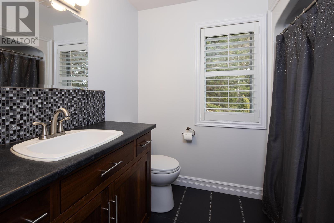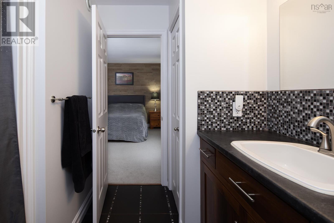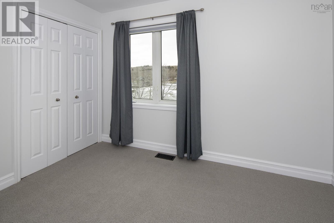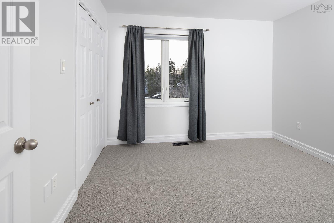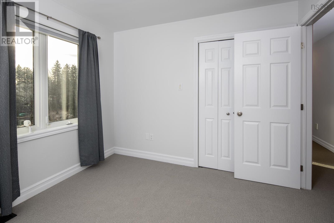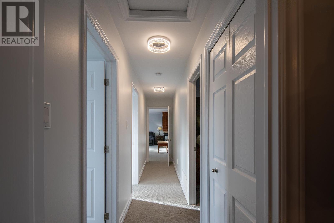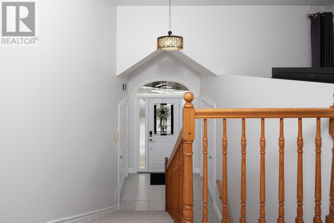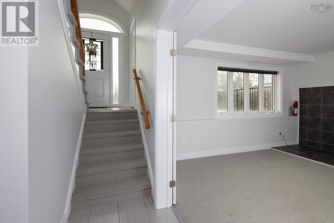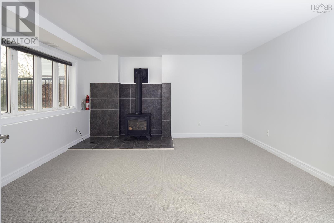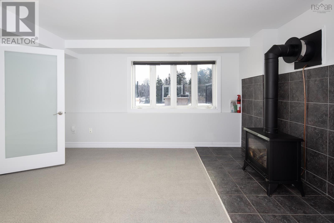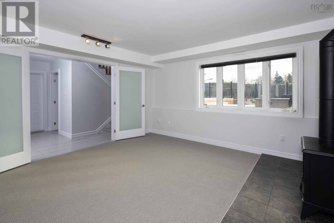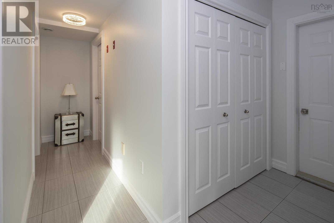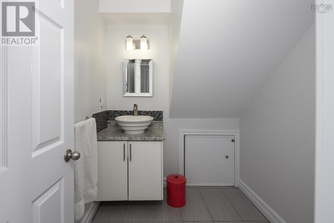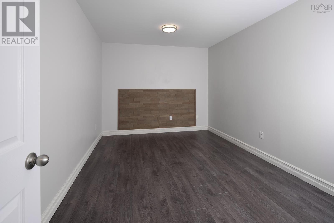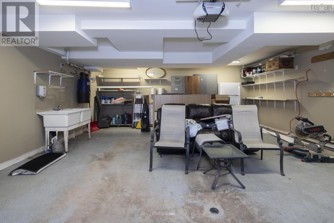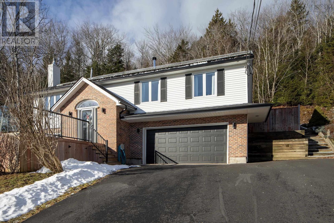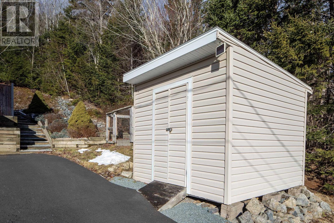3 Bedroom
3 Bathroom
2100 sqft
Fireplace
Waterfront
Landscaped
$799,900
Incredible views across Stillwater Lake. A dock, perfect for jumping, swimming, or just lounging around in the heat of the summer. A solar system, fully owned (not leased), for ZERO power bills. Instead, you can look forward to receiving a cheque from Nova Scotia Power at the end of the year. What's not to like about that?! This property covers all of the bases: great landscaping; a private rear patio with hot tub; spacious front deck overlooking the lake; not to mention the freshly-paved driveway (2024), two propane fireplaces, and laundry-list of recent upgrades. Located within easy walking distance to Tantallon's ever-expanding retail amenities, and just a few minutes' drive to fabulous local beaches, Shining Waters Marina and much more, this is a perfect family home! (id:25286)
Property Details
|
MLS® Number
|
202500663 |
|
Property Type
|
Single Family |
|
Community Name
|
Upper Tantallon |
|
Amenities Near By
|
Park, Playground, Public Transit, Shopping, Place Of Worship |
|
Community Features
|
Recreational Facilities, School Bus |
|
Equipment Type
|
Propane Tank |
|
Features
|
Treed, Sloping |
|
Rental Equipment Type
|
Propane Tank |
|
Structure
|
Shed |
|
View Type
|
Lake View |
|
Water Front Type
|
Waterfront |
Building
|
Bathroom Total
|
3 |
|
Bedrooms Above Ground
|
3 |
|
Bedrooms Total
|
3 |
|
Appliances
|
Central Vacuum, Cooktop - Propane, Oven - Propane, Gas Stove(s), Dishwasher, Dryer - Gas, Washer, Refrigerator, Hot Tub |
|
Basement Development
|
Finished |
|
Basement Features
|
Walk Out |
|
Basement Type
|
Full (finished) |
|
Constructed Date
|
1996 |
|
Construction Style Attachment
|
Detached |
|
Exterior Finish
|
Brick, Vinyl |
|
Fireplace Present
|
Yes |
|
Flooring Type
|
Carpeted, Ceramic Tile, Laminate |
|
Foundation Type
|
Poured Concrete |
|
Half Bath Total
|
1 |
|
Stories Total
|
2 |
|
Size Interior
|
2100 Sqft |
|
Total Finished Area
|
2100 Sqft |
|
Type
|
House |
|
Utility Water
|
Lake/river Water Intake |
Parking
|
Garage
|
|
|
Attached Garage
|
|
|
Parking Space(s)
|
|
Land
|
Acreage
|
No |
|
Land Amenities
|
Park, Playground, Public Transit, Shopping, Place Of Worship |
|
Landscape Features
|
Landscaped |
|
Sewer
|
Septic System |
|
Size Irregular
|
0.4791 |
|
Size Total
|
0.4791 Ac |
|
Size Total Text
|
0.4791 Ac |
Rooms
| Level |
Type |
Length |
Width |
Dimensions |
|
Second Level |
Kitchen |
|
|
12.4 X 13.7 |
|
Second Level |
Dining Nook |
|
|
7.9 X 12.4 |
|
Second Level |
Dining Room |
|
|
10.6 X 13.6 |
|
Second Level |
Living Room |
|
|
13.5 X 15.5 |
|
Second Level |
Primary Bedroom |
|
|
13.2 X 13.3 |
|
Second Level |
Ensuite (# Pieces 2-6) |
|
|
8 X 9.6-jgs |
|
Second Level |
Bath (# Pieces 1-6) |
|
|
5.7 X 8.4 |
|
Second Level |
Bedroom |
|
|
9.10 X 10.11 |
|
Second Level |
Bedroom |
|
|
9.9 X 10.7 |
|
Lower Level |
Recreational, Games Room |
|
|
14.5 X 15.5 |
|
Lower Level |
Den |
|
|
9.11 X 15.5 |
|
Lower Level |
Bath (# Pieces 1-6) |
|
|
5.11 X 6.9 -Jg |
|
Lower Level |
Utility Room |
|
|
6. X 10.5-Jg |
|
Main Level |
Foyer |
|
|
5. X 6.6 |
https://www.realtor.ca/real-estate/27791781/26-stillwater-lane-upper-tantallon-upper-tantallon

