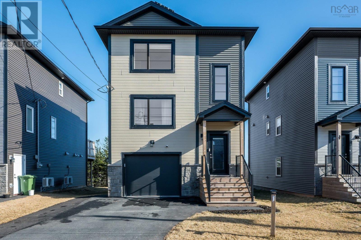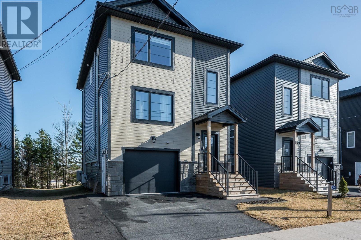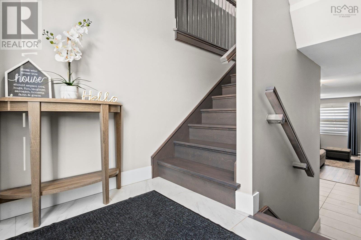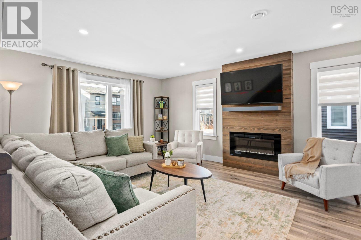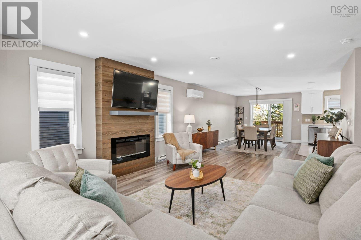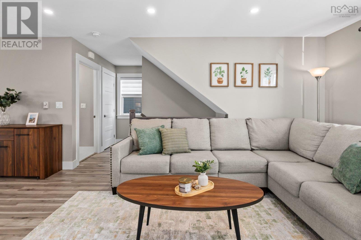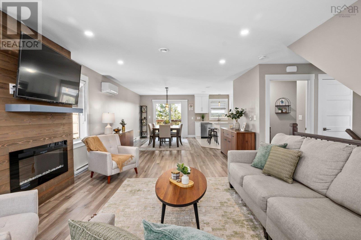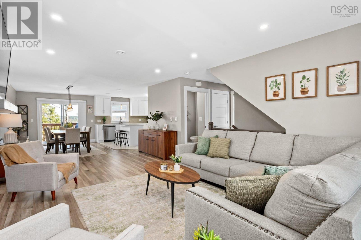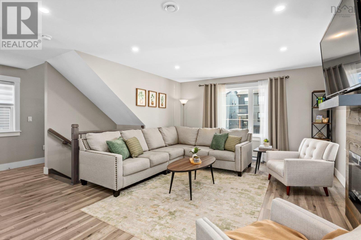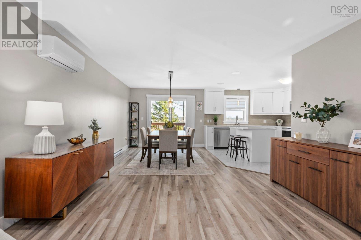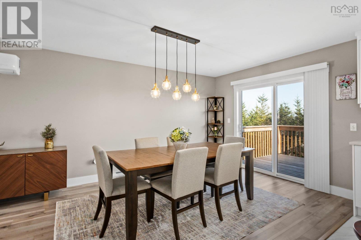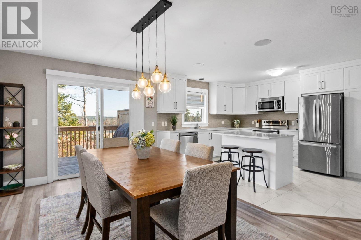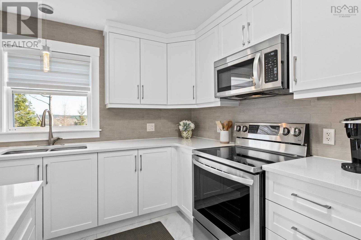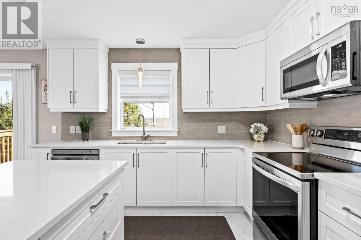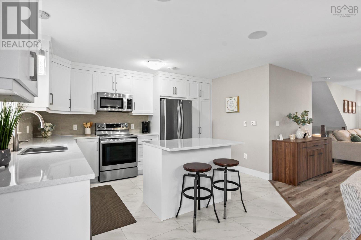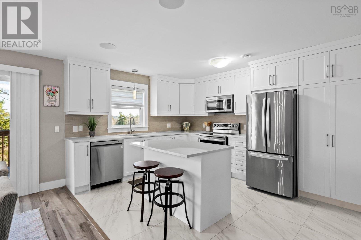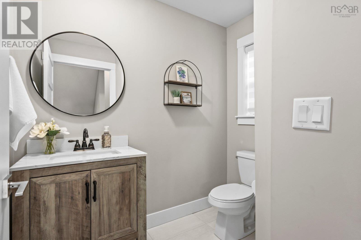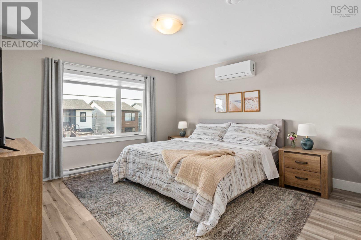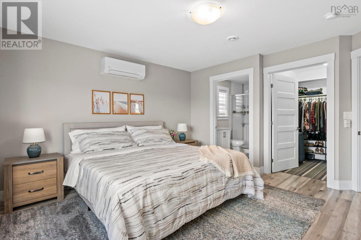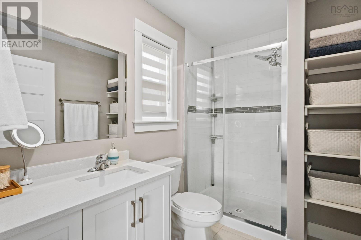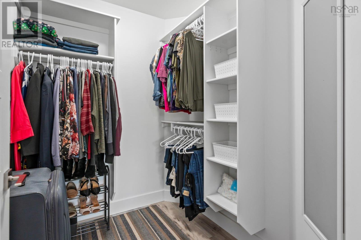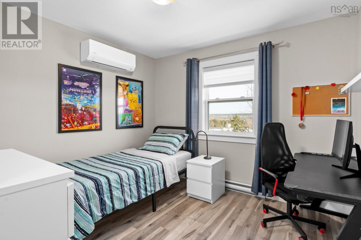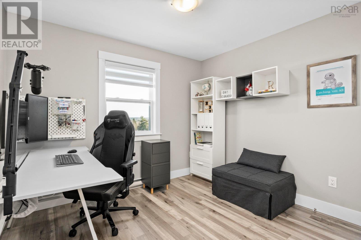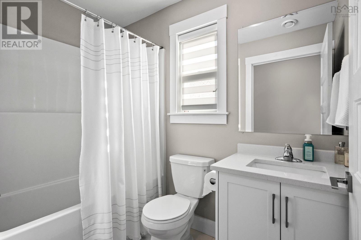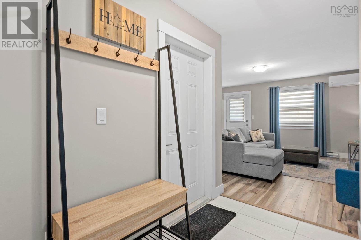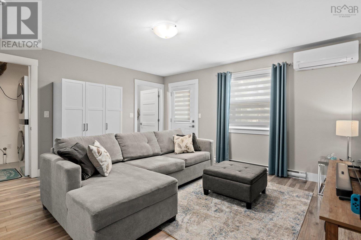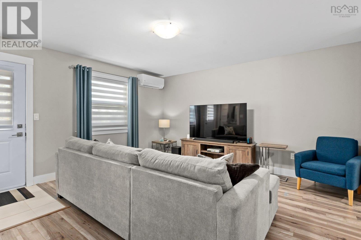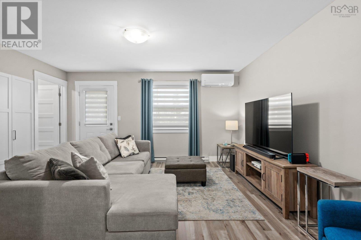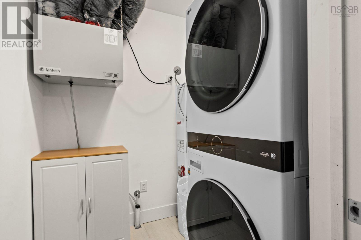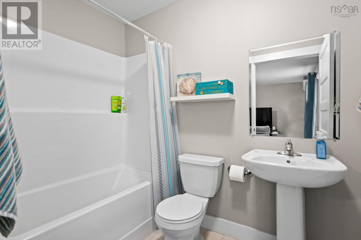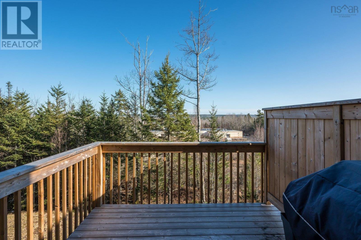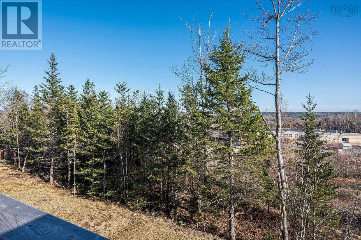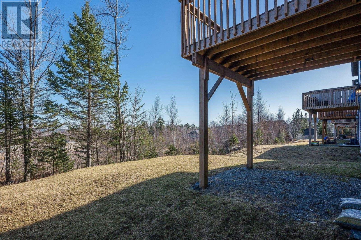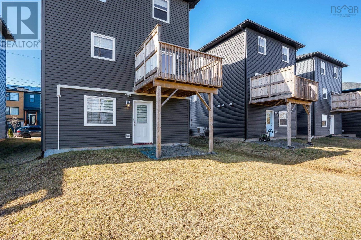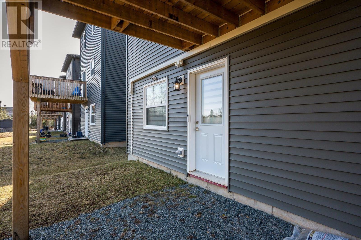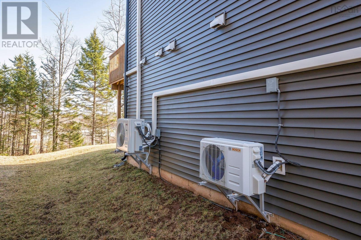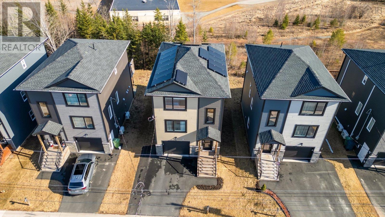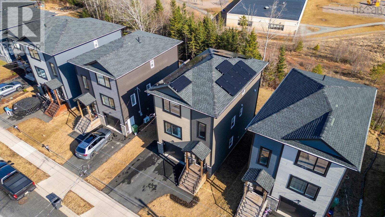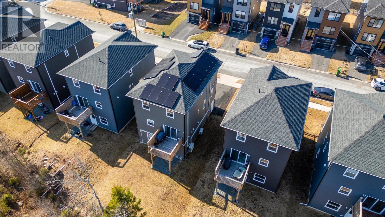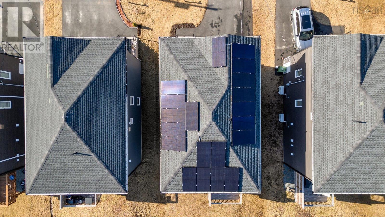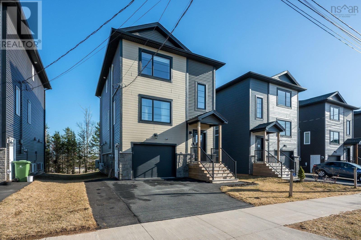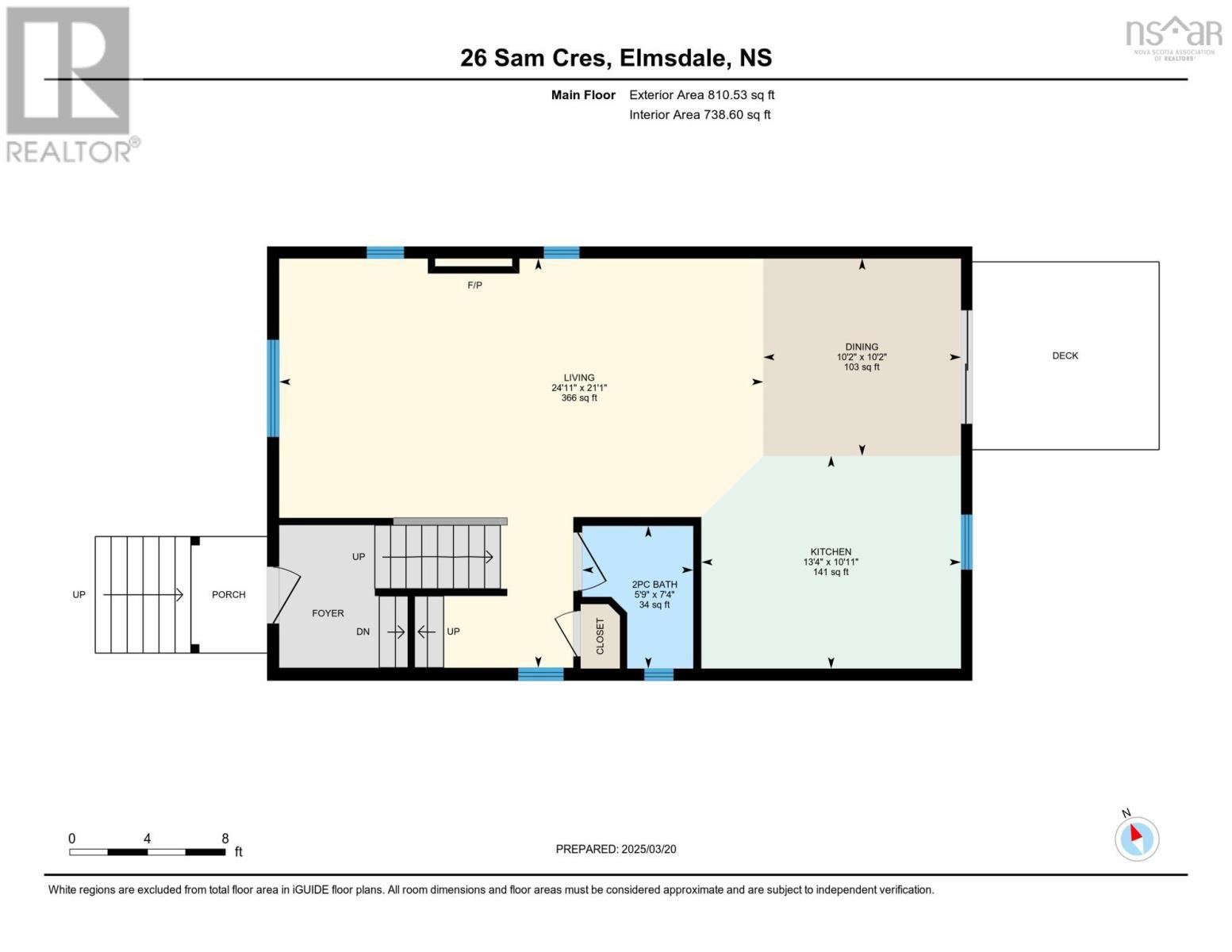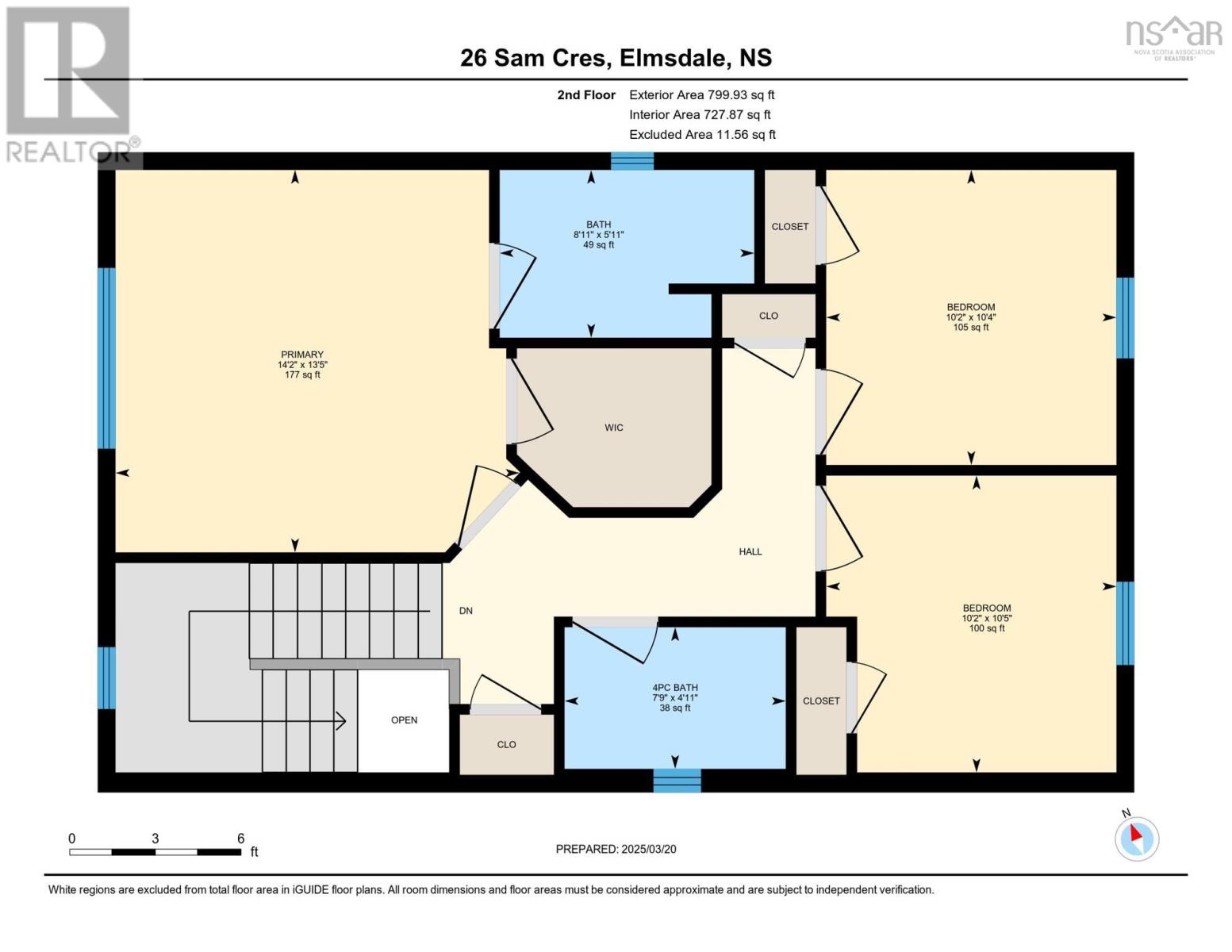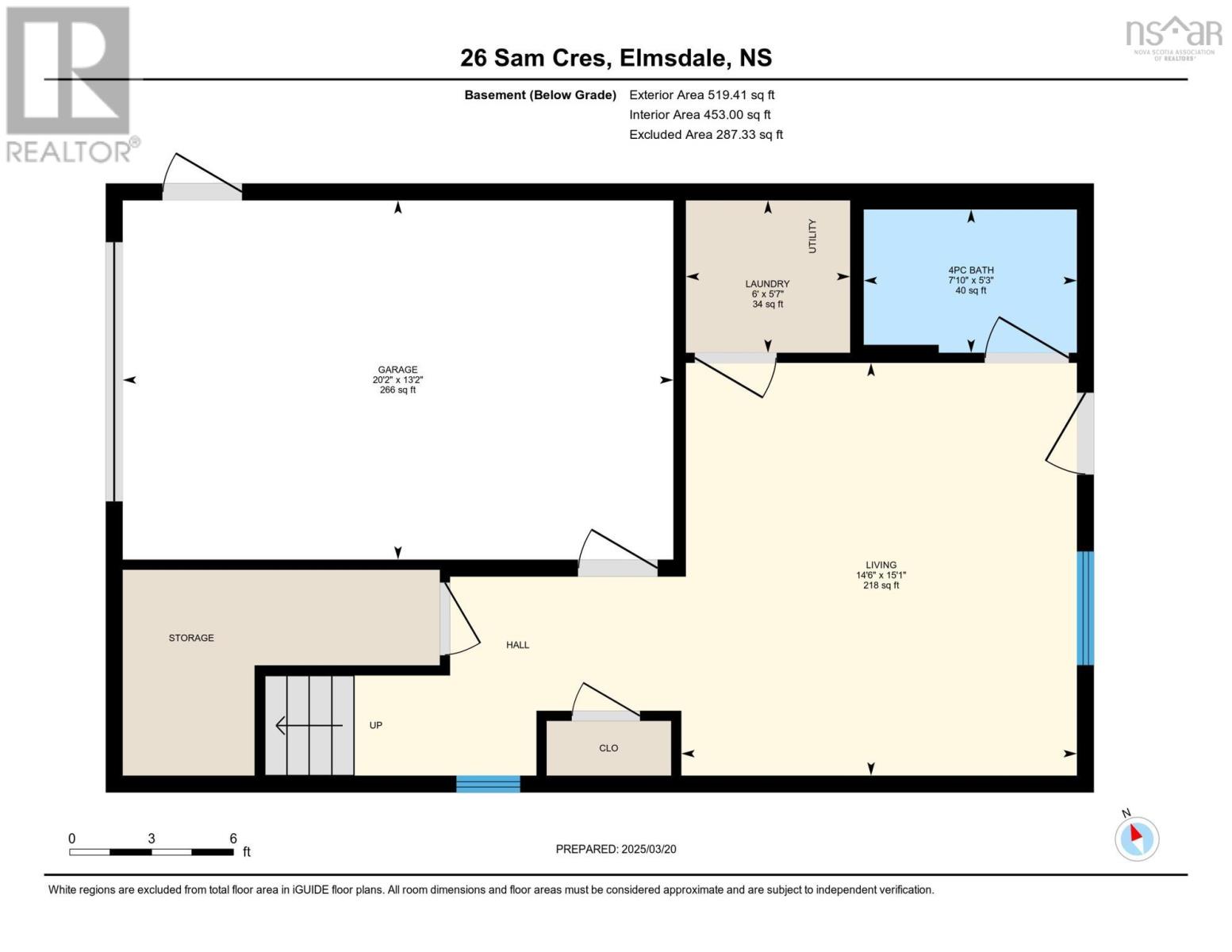3 Bedroom
4 Bathroom
2110 sqft
Fireplace
Heat Pump
Landscaped
$567,900
Welcome to 26 Sam Crescent, a stunning, energy efficient 3 bedroom, 3.5-bathroom home designed for comfort, style, and sustainability. Conveniently located in the heart of Elmsdale, this home offers everything you need and more! Step into an inviting open-concept main level, featuring a spacious living and dining area, perfect for entertaining. The beautifully designed kitchen boasts quartz countertops, stainless steel appliances, and built-in Bluetooth-controlled speakers a dream space for cooking and gathering. Cozy up by the electric fireplace, or stay cool in the summer with the ductless heat pump system. Upstairs, the primary suite is your personal retreat, featuring a spa-like ensuite, a spacious walk-in closet, and another energy-efficient ductless heat pump head. Two additional well-sized bedrooms (one with another ductless heat pump head) and a full bathroom complete this floor. The fully finished lower level offers a large rec room with a walkout, yet another ductless heat pump head ensuring year-round comfort, a full bathroom, and a separate laundry/utility room. The attached garage adds the convenience of indoor parking and storage. Save on energy costs, this EnerGuide rated home is built for efficiency, featuring a large solar array that keeps power costs low providing long term savings and stability. Live just minutes from schools, parks, playgrounds, and all amenities. Whether you're raising a family or looking for a smart investment, this home offers unmatched value in a fantastic neighborhood. Don?t miss out schedule your private viewing today and make this exceptional home yours! (id:25286)
Property Details
|
MLS® Number
|
202505773 |
|
Property Type
|
Single Family |
|
Community Name
|
Elmsdale |
|
Amenities Near By
|
Park, Playground |
|
Community Features
|
Recreational Facilities, School Bus |
|
Equipment Type
|
Other |
|
Rental Equipment Type
|
Other |
Building
|
Bathroom Total
|
4 |
|
Bedrooms Above Ground
|
3 |
|
Bedrooms Total
|
3 |
|
Appliances
|
Stove, Dishwasher, Dryer, Washer, Microwave Range Hood Combo, Refrigerator |
|
Constructed Date
|
2022 |
|
Construction Style Attachment
|
Detached |
|
Cooling Type
|
Heat Pump |
|
Exterior Finish
|
Stone, Vinyl |
|
Fireplace Present
|
Yes |
|
Flooring Type
|
Carpeted, Ceramic Tile, Hardwood, Laminate |
|
Foundation Type
|
Poured Concrete |
|
Half Bath Total
|
1 |
|
Stories Total
|
2 |
|
Size Interior
|
2110 Sqft |
|
Total Finished Area
|
2110 Sqft |
|
Type
|
House |
|
Utility Water
|
Municipal Water |
Parking
Land
|
Acreage
|
No |
|
Land Amenities
|
Park, Playground |
|
Landscape Features
|
Landscaped |
|
Sewer
|
Municipal Sewage System |
|
Size Irregular
|
0.0871 |
|
Size Total
|
0.0871 Ac |
|
Size Total Text
|
0.0871 Ac |
Rooms
| Level |
Type |
Length |
Width |
Dimensions |
|
Second Level |
Primary Bedroom |
|
|
13.1X13.4-J |
|
Second Level |
Ensuite (# Pieces 2-6) |
|
|
8.11X5.10-J (3 pc) |
|
Second Level |
Bath (# Pieces 1-6) |
|
|
7.9X4.10 (4 pc) |
|
Second Level |
Bedroom |
|
|
10.2X10.4-J |
|
Second Level |
Bedroom |
|
|
10.1X10.4 |
|
Basement |
Recreational, Games Room |
|
|
14.4X15.1 |
|
Basement |
Laundry Room |
|
|
6X5X5.6 |
|
Basement |
Bath (# Pieces 1-6) |
|
|
7.10X5.2-J (4 pc) |
|
Main Level |
Living Room |
|
|
24X21-J |
|
Main Level |
Dining Nook |
|
|
10.2X10.2 |
|
Main Level |
Kitchen |
|
|
13.4X10.11-J |
|
Main Level |
Bath (# Pieces 1-6) |
|
|
7.3X5.8-J (2 pc) |
https://www.realtor.ca/real-estate/28072157/26-sam-crescent-elmsdale-elmsdale

