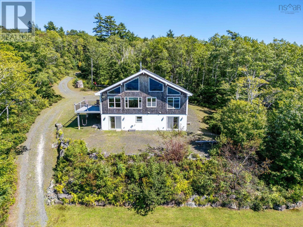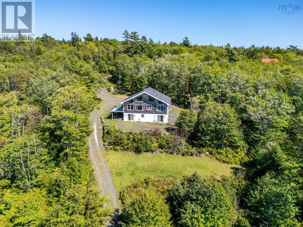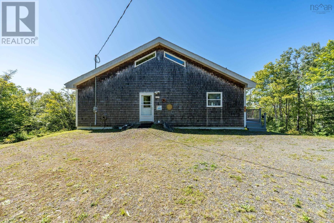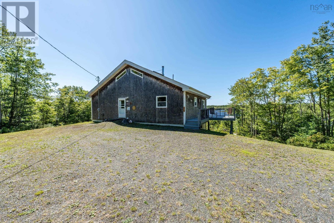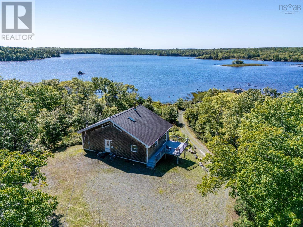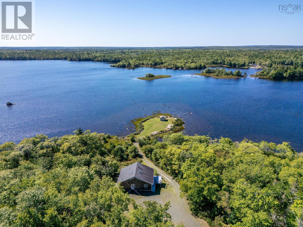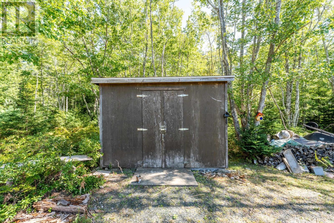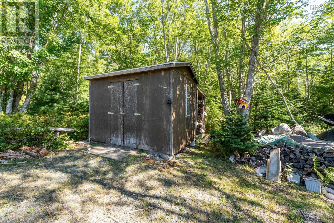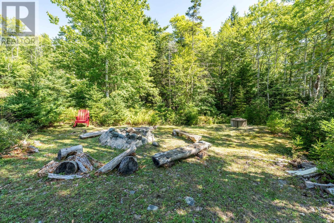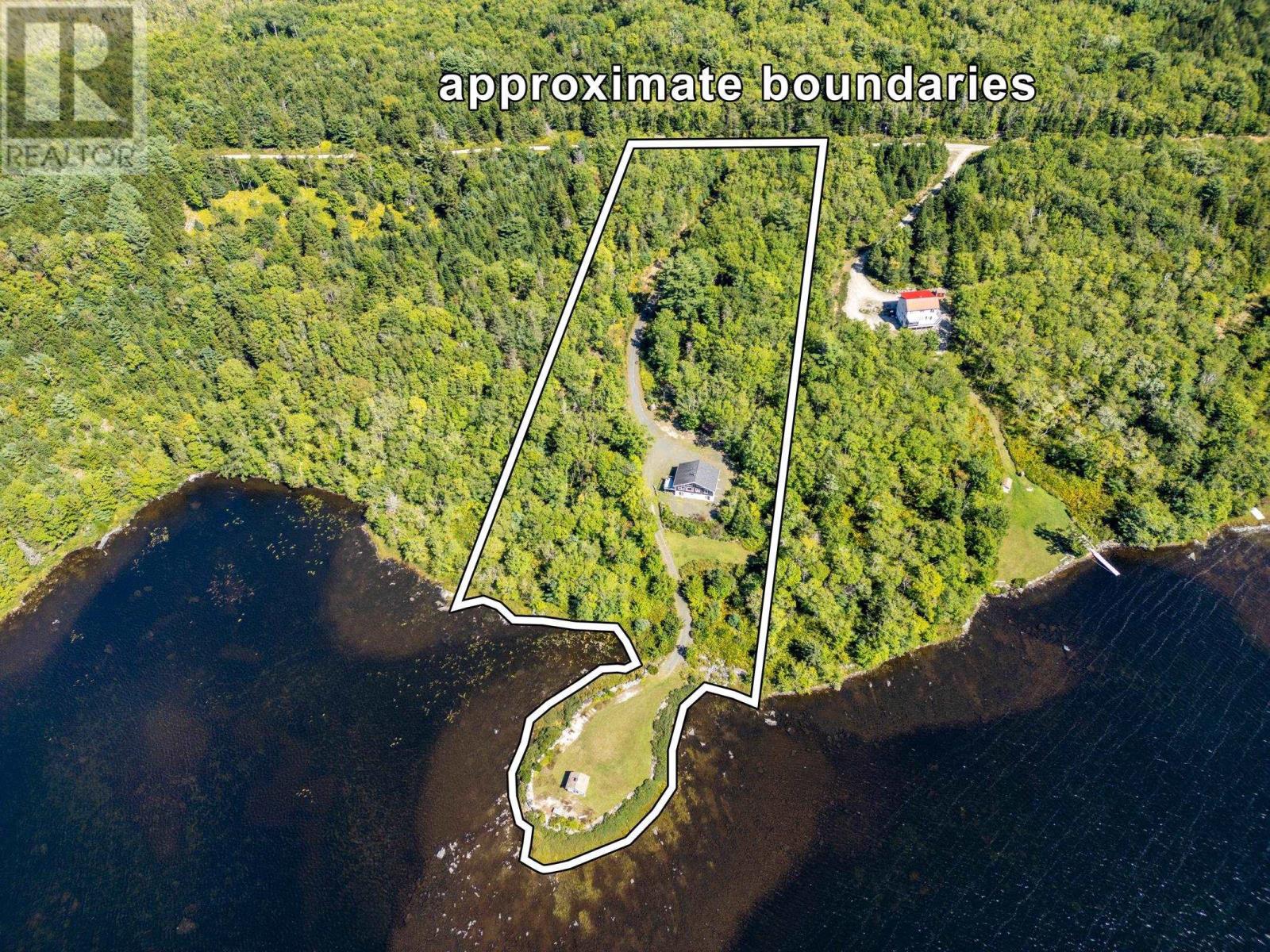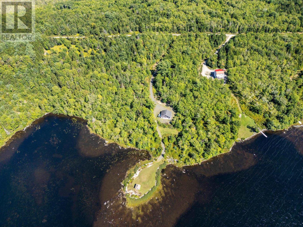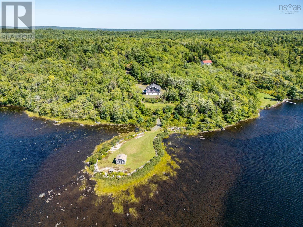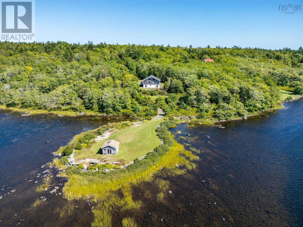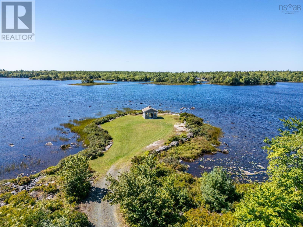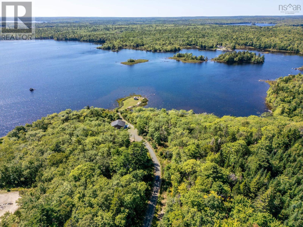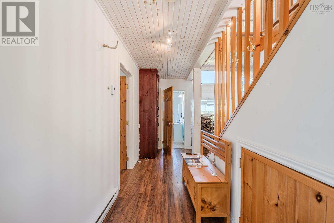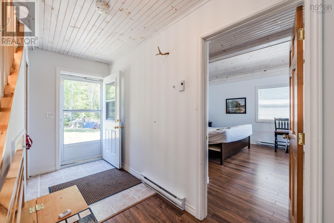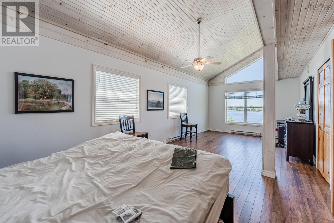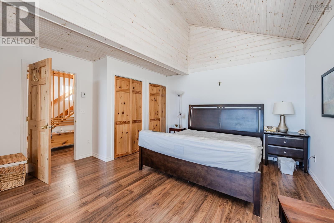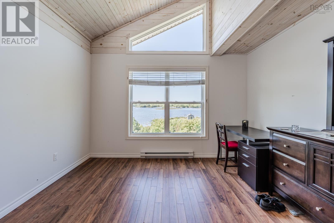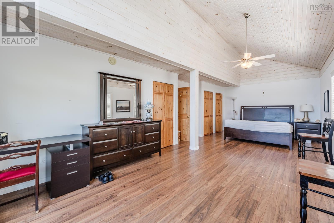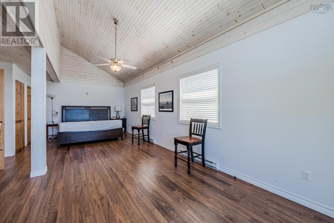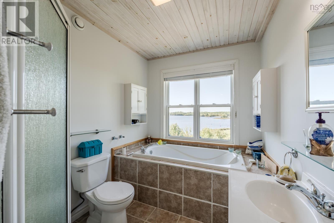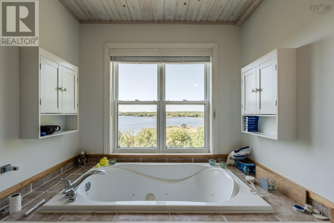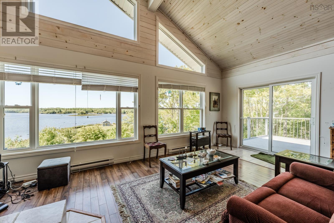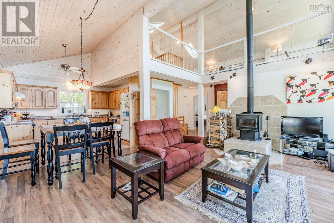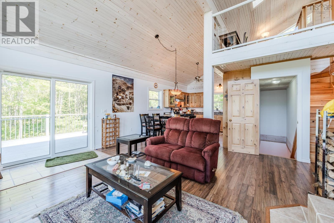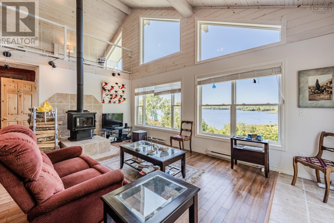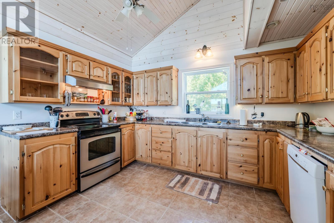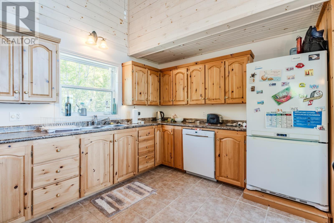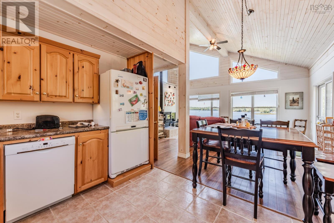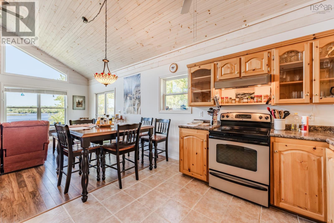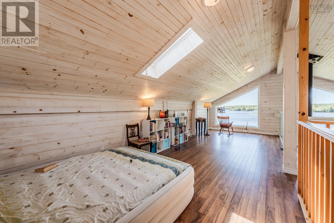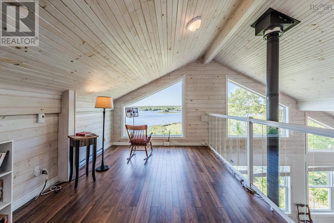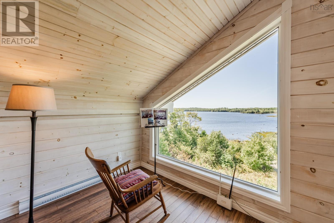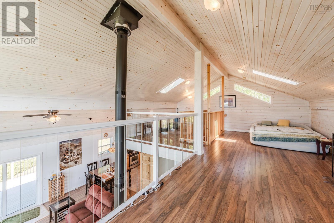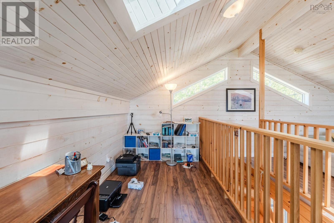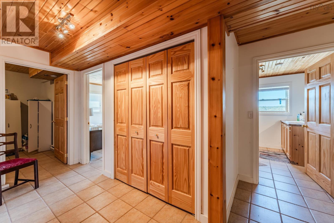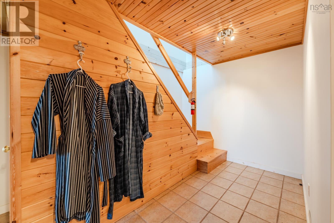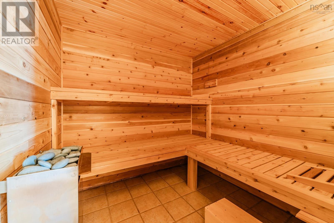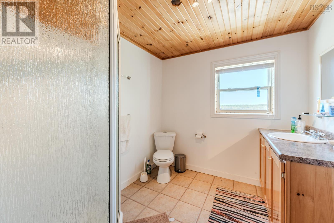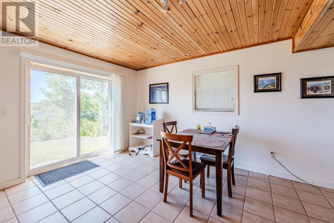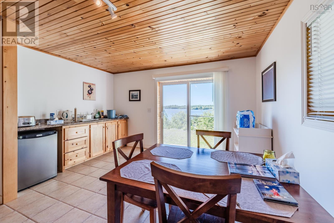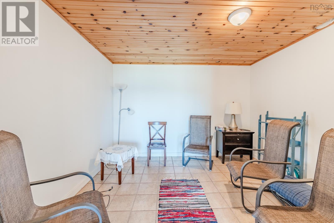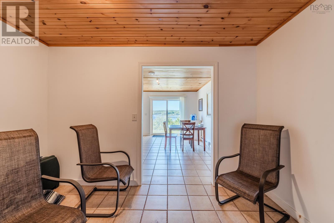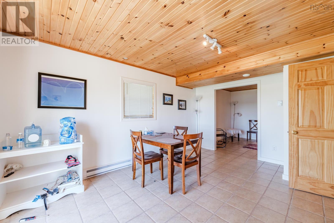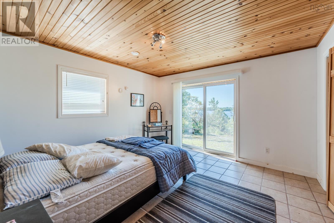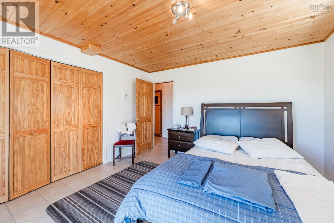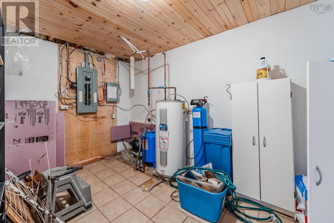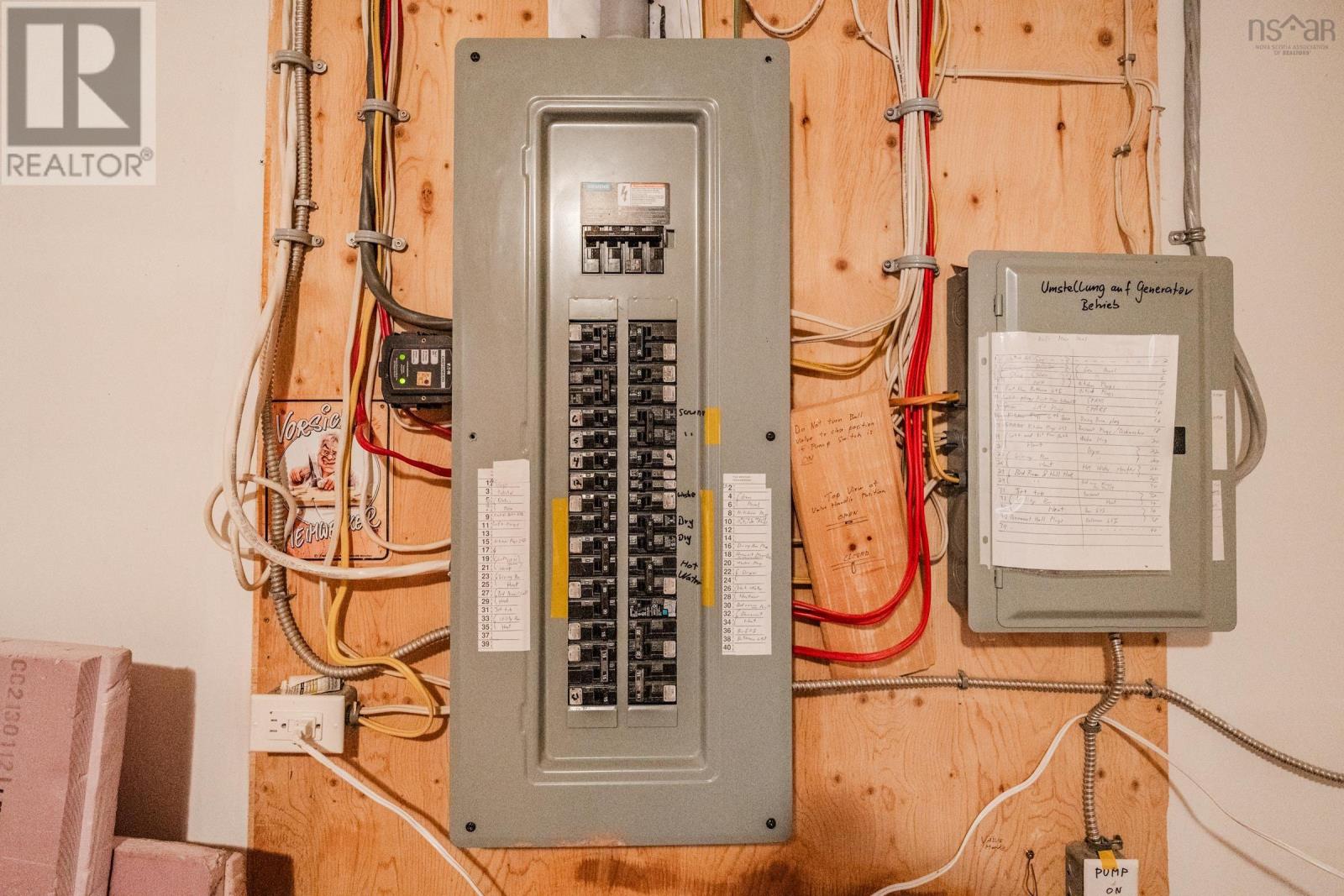2 Bedroom
2 Bathroom
2062 sqft
Chalet
Waterfront On Lake
Acreage
Partially Landscaped
$495,000
If it's peace and quiet you are looking for, you can find it here, nestled amongst a variety of mature trees and Mill Lake. This 14 year-old chalet comes with 2 bedrooms, 2 bathrooms and a loft. Upon entering the home, you will notice the aura of natural sunlight that shines through all the large windows, doors and skylights. Your senses will come alive upon entry, as this home has an amazing aroma of new wood. This house has hardly been used! This modern open concept living space makes it a breeze to entertain, clean and/or enjoy. Upstairs, you will find a large loft bedroom with office space. On the lower level, you will be pleasantly surprised to find more finished living space, which includes a built-in sauna, bedroom, bathroom, kitchenette, and other options, such as; guest house, storage, entertaining or looking at the shore line. Contents are included with this property! Please note that in-floor heat piping has been installed within the concrete but not hooked up. This will be the buyer's responsibility! (id:25286)
Property Details
|
MLS® Number
|
202421937 |
|
Property Type
|
Single Family |
|
Community Name
|
East Canaan |
|
Features
|
Treed, Sloping |
|
Structure
|
Shed |
|
View Type
|
Lake View |
|
Water Front Type
|
Waterfront On Lake |
Building
|
Bathroom Total
|
2 |
|
Bedrooms Above Ground
|
1 |
|
Bedrooms Below Ground
|
1 |
|
Bedrooms Total
|
2 |
|
Appliances
|
Range - Electric, Dryer - Electric, Washer, Refrigerator |
|
Architectural Style
|
Chalet |
|
Basement Development
|
Finished |
|
Basement Features
|
Walk Out |
|
Basement Type
|
Full (finished) |
|
Constructed Date
|
2010 |
|
Construction Style Attachment
|
Detached |
|
Exterior Finish
|
Wood Shingles |
|
Flooring Type
|
Ceramic Tile, Laminate |
|
Foundation Type
|
Poured Concrete |
|
Stories Total
|
2 |
|
Size Interior
|
2062 Sqft |
|
Total Finished Area
|
2062 Sqft |
|
Type
|
House |
|
Utility Water
|
Dug Well, Well |
Parking
Land
|
Acreage
|
Yes |
|
Landscape Features
|
Partially Landscaped |
|
Sewer
|
Septic System |
|
Size Irregular
|
2.4711 |
|
Size Total
|
2.4711 Ac |
|
Size Total Text
|
2.4711 Ac |
Rooms
| Level |
Type |
Length |
Width |
Dimensions |
|
Second Level |
Other |
|
|
27.0 x 10.0 + 13.6 x 6.3 |
|
Basement |
Other |
|
|
7.8 x 7.9 |
|
Basement |
Bath (# Pieces 1-6) |
|
|
8.7 x 7.7 |
|
Basement |
Bedroom |
|
|
12.6 x 12.9 |
|
Basement |
Utility Room |
|
|
8.6 x 13.0 |
|
Basement |
Eat In Kitchen |
|
|
13.7 x 12.9 + 8.5 x 2.8 |
|
Basement |
Living Room |
|
|
10.0 x 11.8 |
|
Main Level |
Foyer |
|
|
4.9 x 17.4 |
|
Main Level |
Bath (# Pieces 1-6) |
|
|
9.3 x 6.9 |
|
Main Level |
Primary Bedroom |
|
|
14.3 x 27.1 |
|
Main Level |
Living Room |
|
|
19.2 x 16.6 |
|
Main Level |
Eat In Kitchen |
|
|
10.6 x 12.5 |
https://www.realtor.ca/real-estate/27398399/259-maple-leaf-drive-east-canaan-east-canaan

