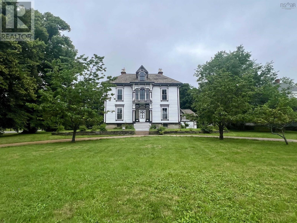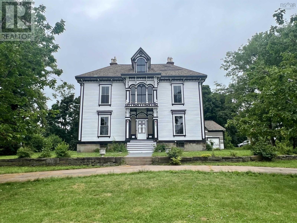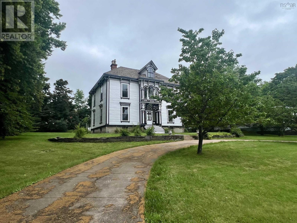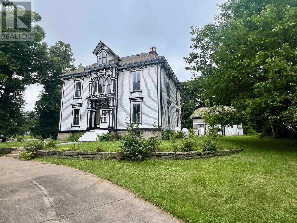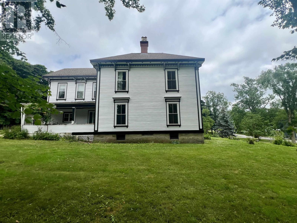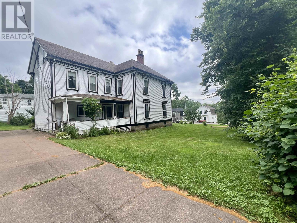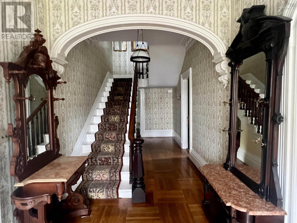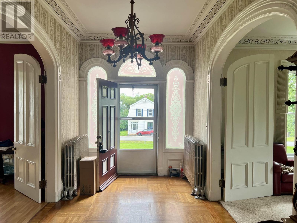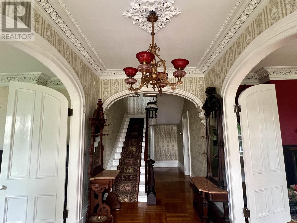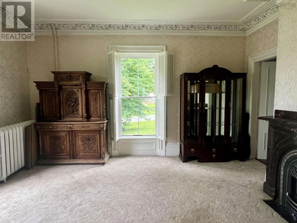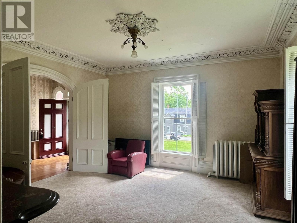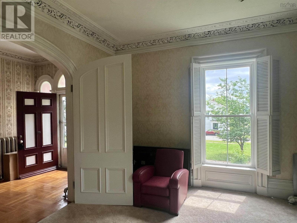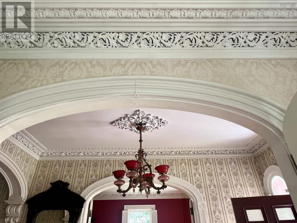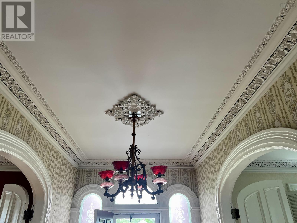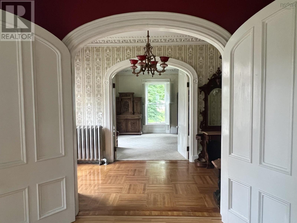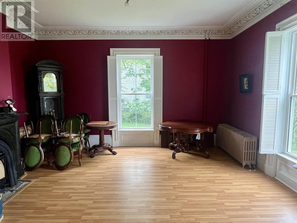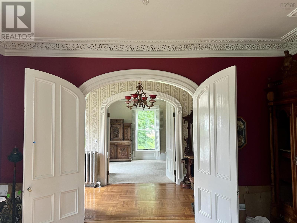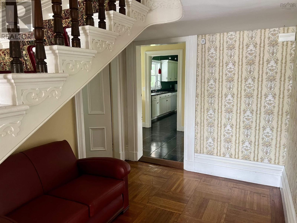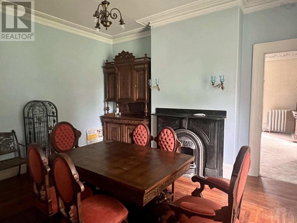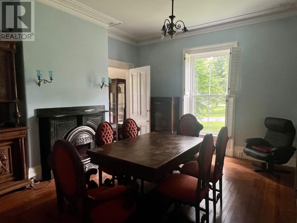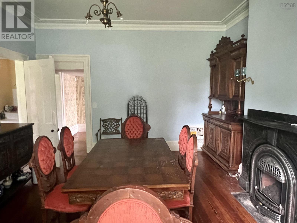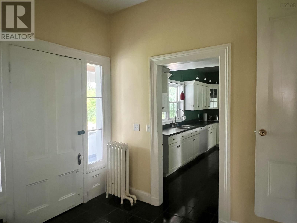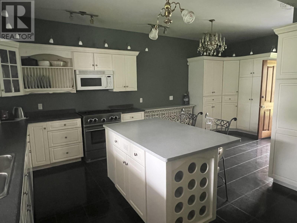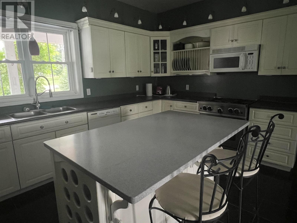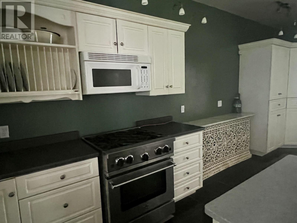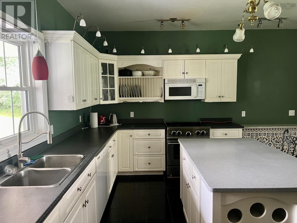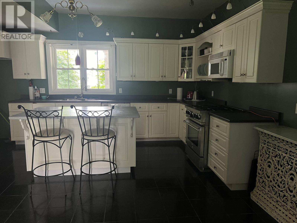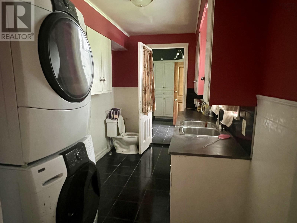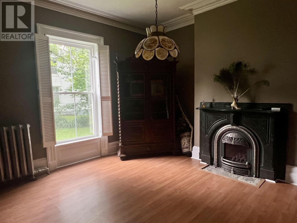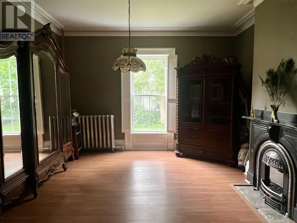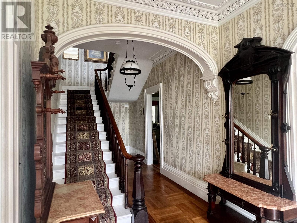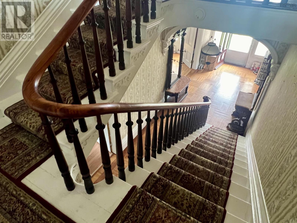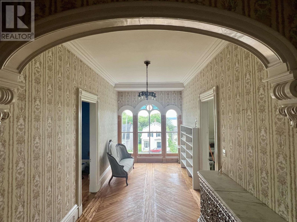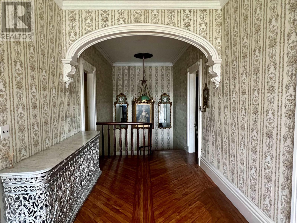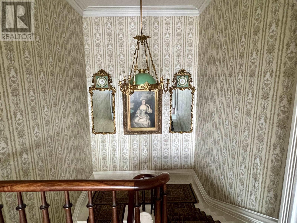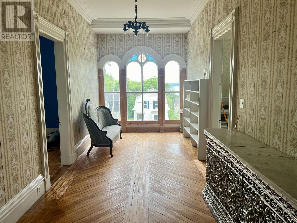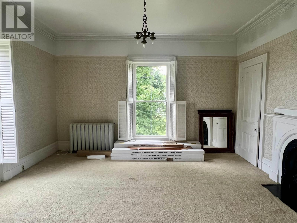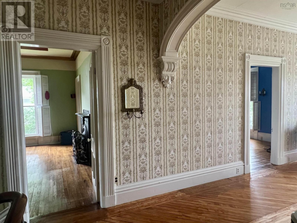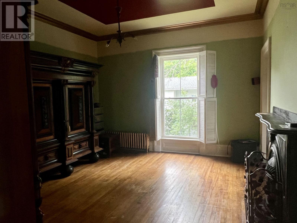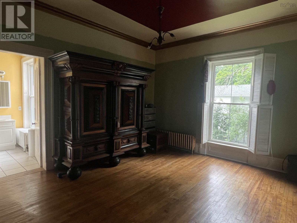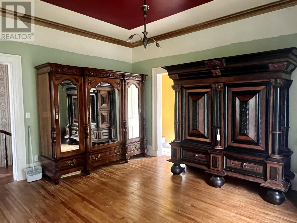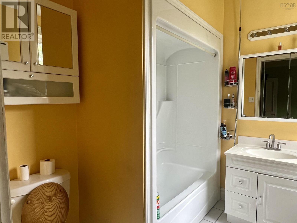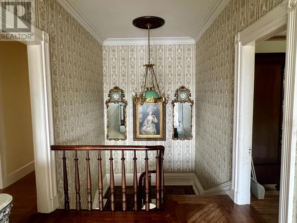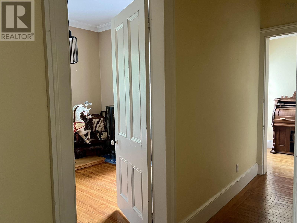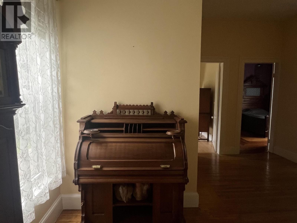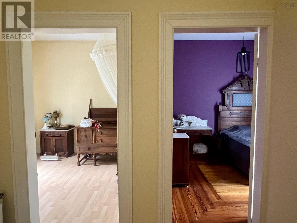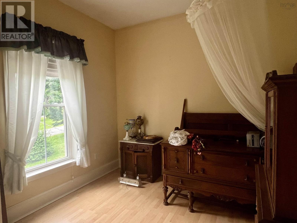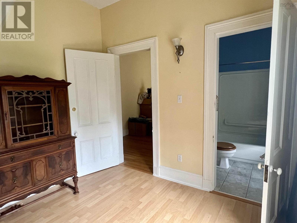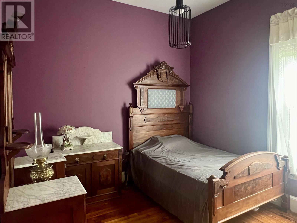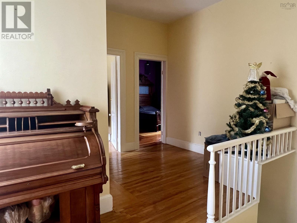6 Bedroom
4 Bathroom
4400 sqft
Fireplace
Landscaped
$646,649
Discover the timeless elegance of this Grand Century Home, built in 1853 and nestled on a generous corner lot in the historic town of Pictou. This distinguished residence features a circular concrete driveway and an additional driveway off Prince Street, providing ample parking options. Impeccably maintained to preserve its original character and charm, the home welcomes you with a grand main foyer. The spacious living room, dining room, and two parlours offer an inviting atmosphere for gatherings. The large modern kitchen, complete with an island and gas stove, ensures a perfect blend of historic charm and contemporary convenience. The main floor also includes a convenient 2-piece bath and laundry area. Upstairs, a large landing with stunning views leads to three beautifully appointed bedrooms, one of which features an ensuite bath in the main section of the home. The back quarters offer three additional bedrooms with two ensuite baths, and a secondary stairwell providing easy access to the kitchen. The Carrage house acts as a double bay, wired garage, Perfect for storage space, hobby shop or potential secondary suite. The two spacious covered decks offer an ideal space for family gatherings, outdoor entertaining or relaxation. Some unique historic features include 8 marble fireplaces with 4 being converted to propane inserts, grand arch ways and mouldings, wood working and much more! The spacious walk up attic provides offers a spectacular view of the waterfront and surrounding Town, Let your imagine run with the potential this blank canvas offers. This meticulously maintained home is a perfect blend of historic charm and modern comfort, making it a true rare gem in the heart of the Historic Town of Pictou. (id:25286)
Property Details
|
MLS® Number
|
202417381 |
|
Property Type
|
Single Family |
|
Community Name
|
Pictou |
|
Amenities Near By
|
Park, Playground, Public Transit, Shopping, Place Of Worship |
|
Community Features
|
Recreational Facilities, School Bus |
|
Equipment Type
|
Propane Tank |
|
Features
|
Level |
|
Rental Equipment Type
|
Propane Tank |
Building
|
Bathroom Total
|
4 |
|
Bedrooms Above Ground
|
6 |
|
Bedrooms Total
|
6 |
|
Appliances
|
Range - Gas, Dishwasher, Dryer, Washer, Gas Stove(s) |
|
Basement Development
|
Unfinished |
|
Basement Type
|
Full (unfinished) |
|
Constructed Date
|
1853 |
|
Construction Style Attachment
|
Detached |
|
Exterior Finish
|
Wood Siding |
|
Fireplace Present
|
Yes |
|
Flooring Type
|
Carpeted, Ceramic Tile, Hardwood, Laminate, Linoleum, Wood |
|
Foundation Type
|
Stone |
|
Half Bath Total
|
1 |
|
Stories Total
|
2 |
|
Size Interior
|
4400 Sqft |
|
Total Finished Area
|
4400 Sqft |
|
Type
|
House |
|
Utility Water
|
Municipal Water |
Parking
Land
|
Acreage
|
No |
|
Land Amenities
|
Park, Playground, Public Transit, Shopping, Place Of Worship |
|
Landscape Features
|
Landscaped |
|
Sewer
|
Municipal Sewage System |
|
Size Irregular
|
0.7507 |
|
Size Total
|
0.7507 Ac |
|
Size Total Text
|
0.7507 Ac |
Rooms
| Level |
Type |
Length |
Width |
Dimensions |
|
Second Level |
Bedroom |
|
|
15.6x15.6 |
|
Second Level |
Bedroom |
|
|
17x16.2 |
|
Second Level |
Ensuite (# Pieces 2-6) |
|
|
6.10x8 |
|
Second Level |
Bedroom |
|
|
13X13.6 |
|
Second Level |
Bedroom |
|
|
11.2X9 |
|
Second Level |
Ensuite (# Pieces 2-6) |
|
|
6.4X5 |
|
Second Level |
Bedroom |
|
|
11X10.7 |
|
Second Level |
Ensuite (# Pieces 2-6) |
|
|
4.6X7.2 |
|
Main Level |
Foyer |
|
|
8.6x16 + 4x7 + 8.6x9.6 |
|
Main Level |
Living Room |
|
|
17x17 |
|
Main Level |
Other |
|
|
Parlour 17x16 |
|
Main Level |
Dining Room |
|
|
16.9x15 |
|
Main Level |
Other |
|
|
Parlour 15x16.6 |
|
Main Level |
Kitchen |
|
|
14x16.4 + 7x12 |
|
Main Level |
Laundry / Bath |
|
|
12x6.4 |
https://www.realtor.ca/real-estate/27198814/258-faulkland-street-pictou-pictou

