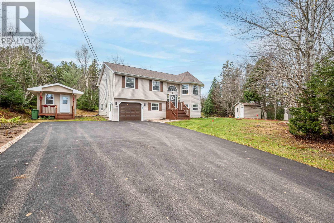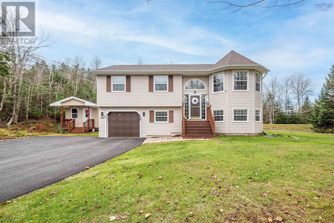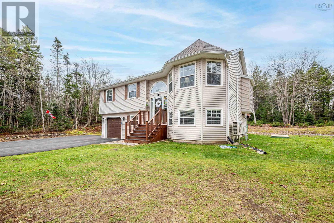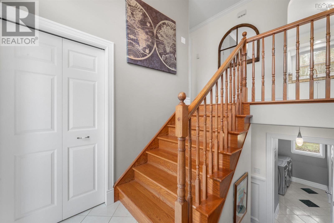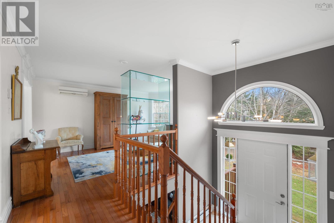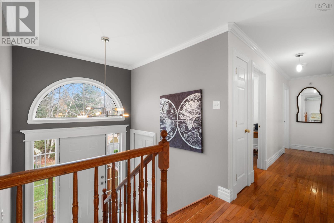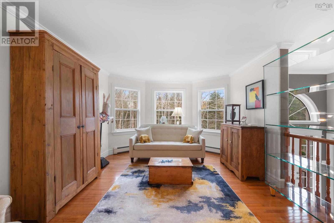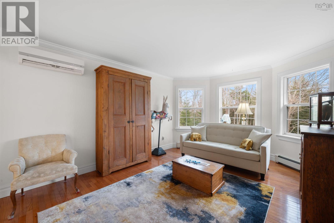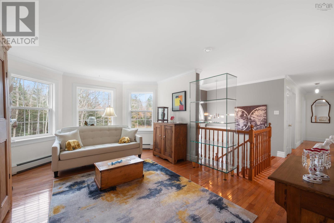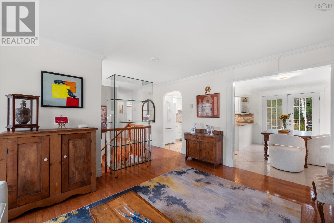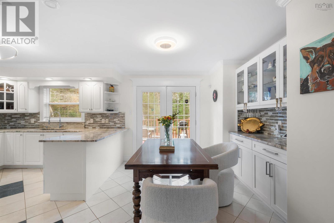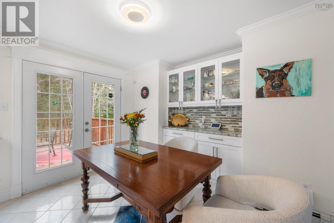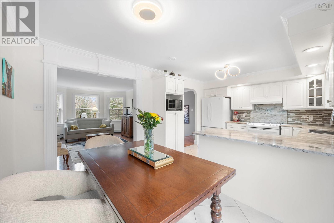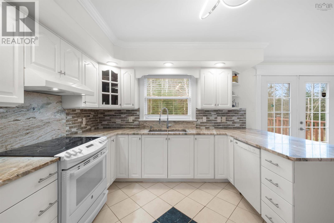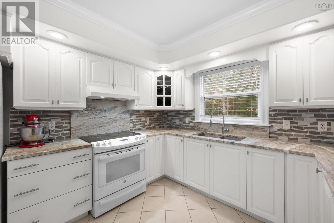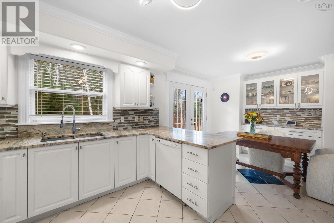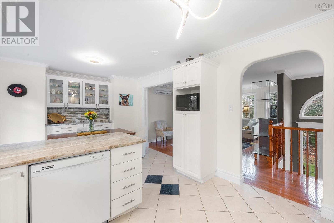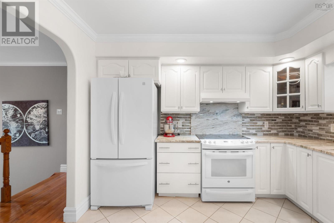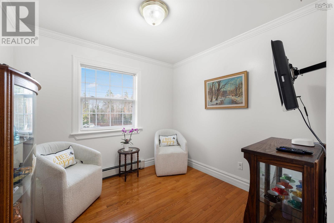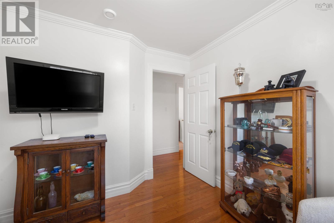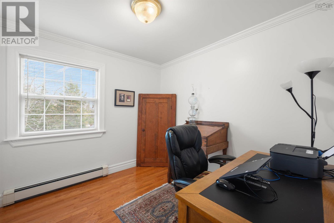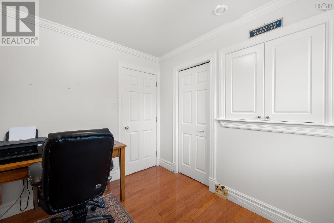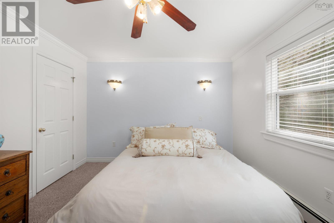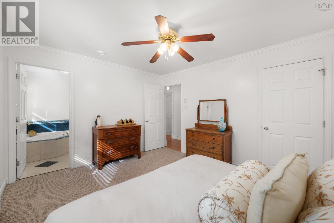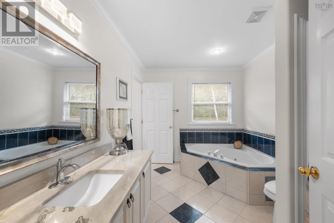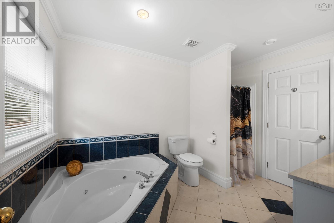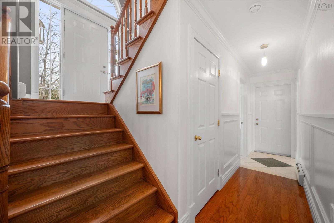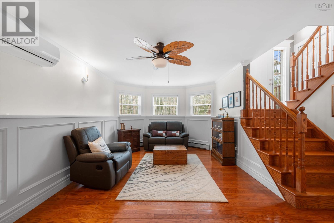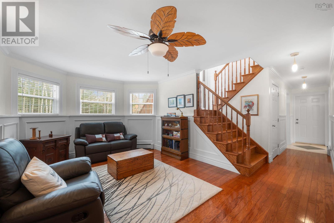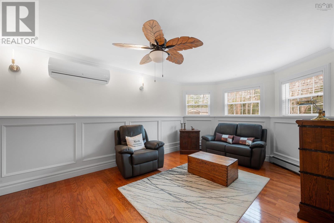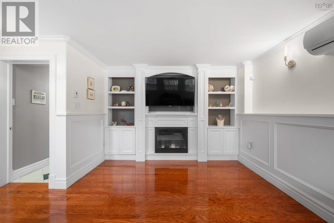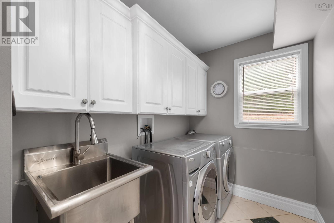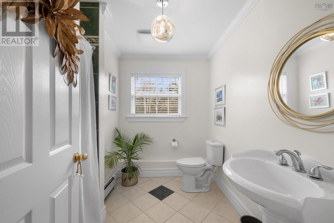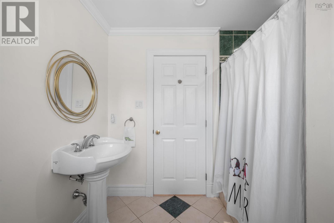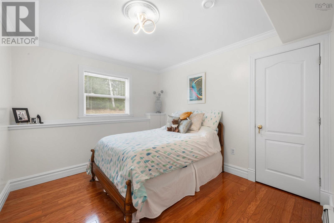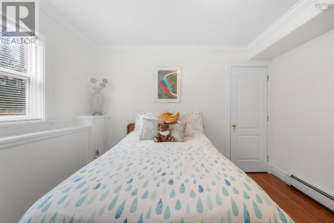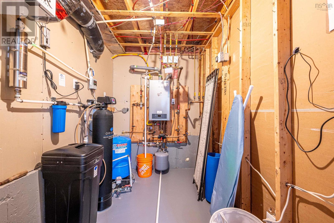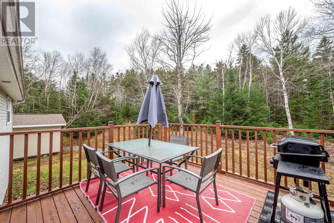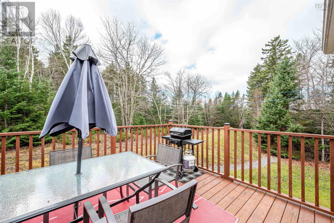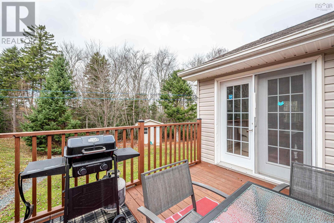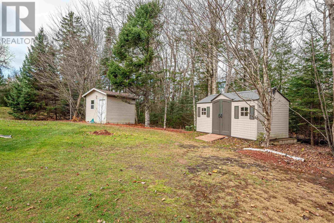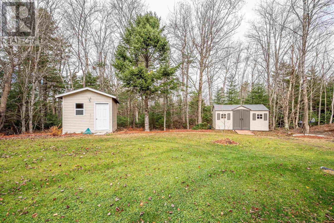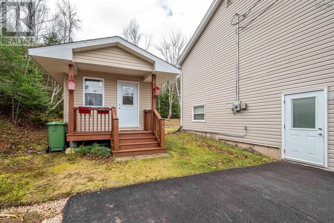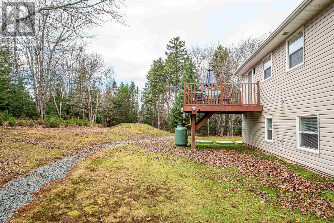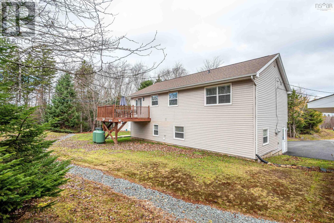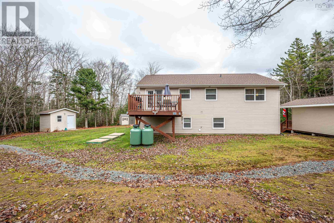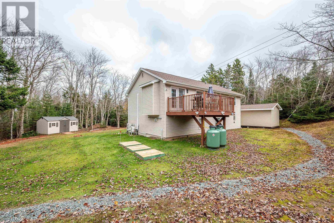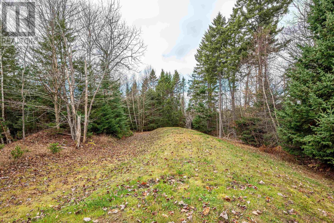256 Rhodora Drive Middle Sackville, Nova Scotia B4E 3H5
$649,900
Set back off the road, this stunning split-entry home on Rhodora Drive, off of Wilson Lake Drive, in Middle Sackville! Perfectly situated on a spacious and private 2.7-acre lot, this home offers tranquility within a welcoming family neighborhood, yet remains close to schools, shopping, and other essential amenities. Thoughtfully updated in 2024, this home features upgraded trim throughout, elegant crown molding, and fresh interior paint, creating a bright and stylish living space. Major upgrades include a new roof, with 50 year shingles guaranteed 130 mph (Fall 2023), a propane-converted heating system with a new boiler (Fall 2023), and a newly paved driveway (May 2024), ensuring convenience and efficiency for years to come. Enjoy refreshed lighting throughout the home, three outbuildings and beautiful landscaping additions that include three new gardens, enhancing the outdoor charm. This property combines the perfect balance of privacy, modern comfort, and convenience, making it an ideal family home. Don?t miss this rare opportunity to own a spacious, updated home on a large lot in a sought-after Middle Sackville community! (id:25286)
Open House
This property has open houses!
2:00 pm
Ends at:4:00 pm
Property Details
| MLS® Number | 202426628 |
| Property Type | Single Family |
| Community Name | Middle Sackville |
| Amenities Near By | Park, Playground, Shopping, Place Of Worship |
| Community Features | School Bus |
| Equipment Type | Propane Tank |
| Features | Treed |
| Rental Equipment Type | Propane Tank |
| Structure | Shed |
Building
| Bathroom Total | 2 |
| Bedrooms Above Ground | 3 |
| Bedrooms Below Ground | 1 |
| Bedrooms Total | 4 |
| Appliances | Cooktop, Stove, Dishwasher, Dryer, Washer, Refrigerator |
| Constructed Date | 2003 |
| Construction Style Attachment | Detached |
| Cooling Type | Heat Pump |
| Exterior Finish | Vinyl |
| Fireplace Present | Yes |
| Flooring Type | Ceramic Tile, Hardwood |
| Foundation Type | Poured Concrete |
| Stories Total | 1 |
| Size Interior | 1892 Sqft |
| Total Finished Area | 1892 Sqft |
| Type | House |
| Utility Water | Drilled Well |
Parking
| Garage |
Land
| Acreage | Yes |
| Land Amenities | Park, Playground, Shopping, Place Of Worship |
| Sewer | Septic System |
| Size Irregular | 2.69 |
| Size Total | 2.69 Ac |
| Size Total Text | 2.69 Ac |
Rooms
| Level | Type | Length | Width | Dimensions |
|---|---|---|---|---|
| Lower Level | Family Room | 11.5 x 21.9/39 | ||
| Lower Level | Bedroom | 10.1 x 11.4/39 | ||
| Lower Level | Bath (# Pieces 1-6) | 8.6 x 8.5/39 | ||
| Lower Level | Utility Room | 11.5 x 6.2/39 | ||
| Lower Level | Laundry Room | 5.7 x 11.4/39 | ||
| Main Level | Living Room | 12.1 x16.8/41 | ||
| Main Level | Dining Room | 20.6 x 11.2/41 | ||
| Main Level | Kitchen | 20.6 x 11.2/41 | ||
| Main Level | Bath (# Pieces 1-6) | 8.6 x 11.2/41 | ||
| Main Level | Primary Bedroom | 13.8 x 11.2/41 | ||
| Main Level | Bedroom | 9.2 x 9.7/41 | ||
| Main Level | Bedroom | 8.10 x 9.7/41 |
https://www.realtor.ca/real-estate/27650376/256-rhodora-drive-middle-sackville-middle-sackville
Interested?
Contact us for more information

