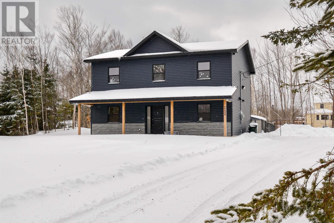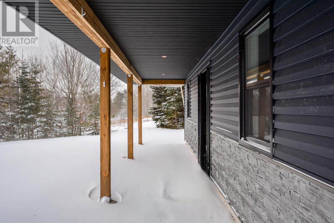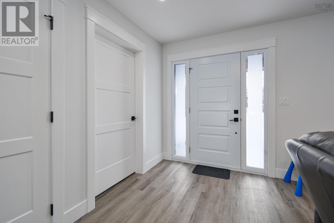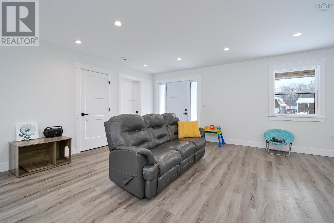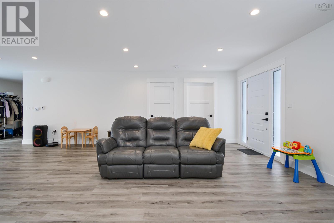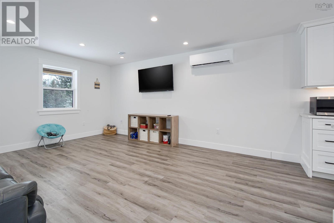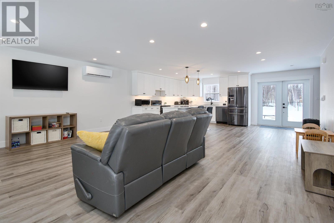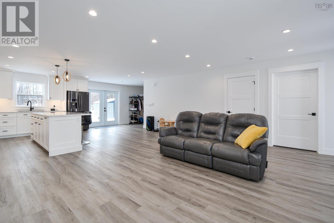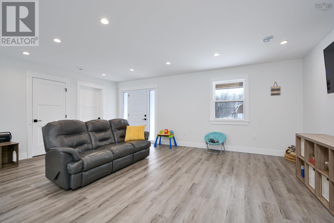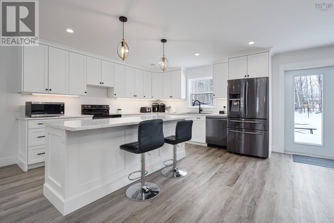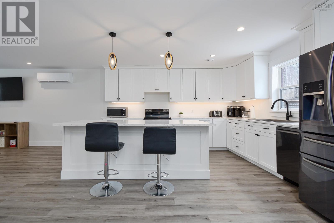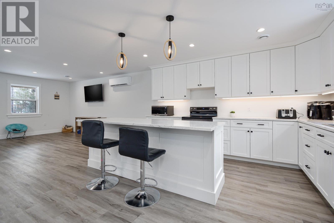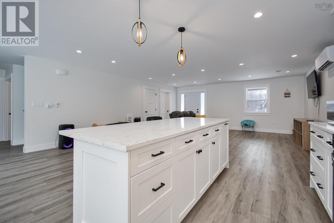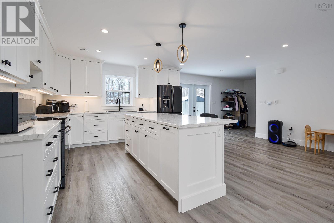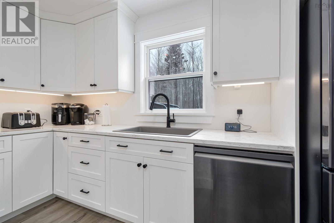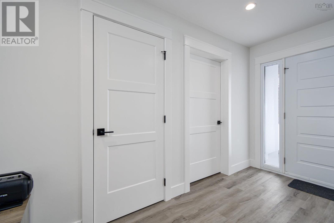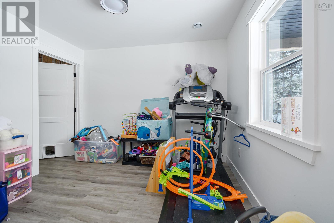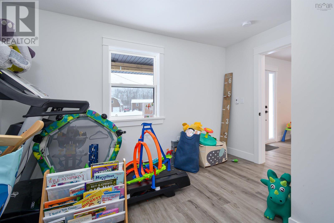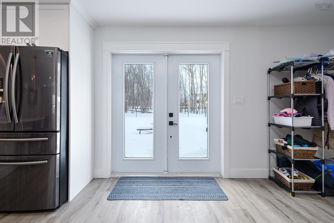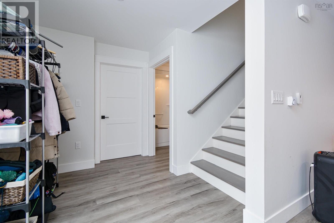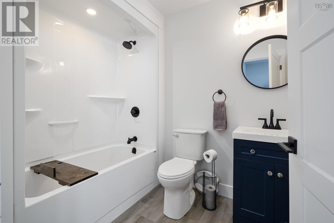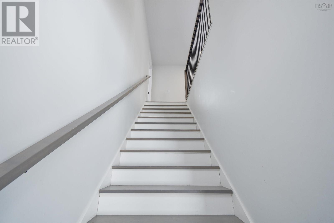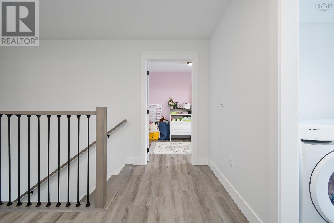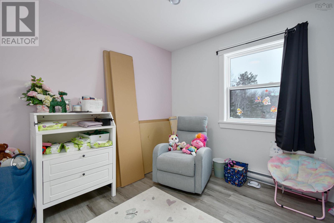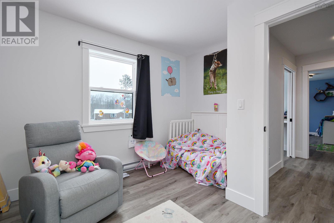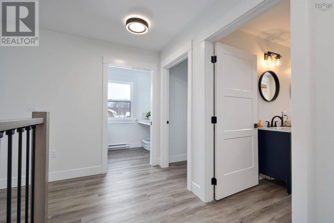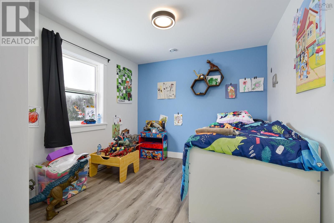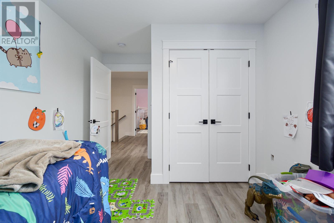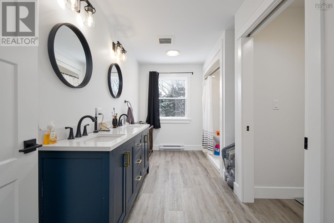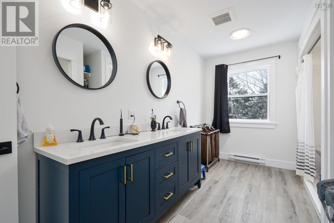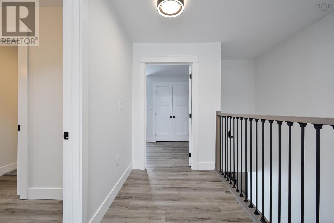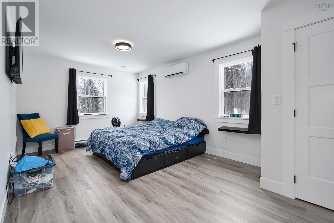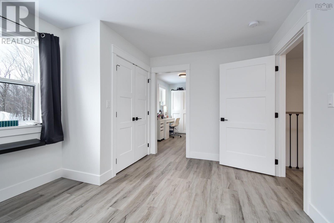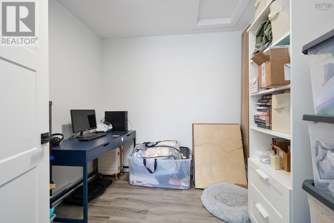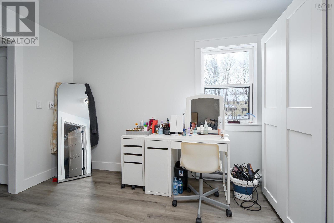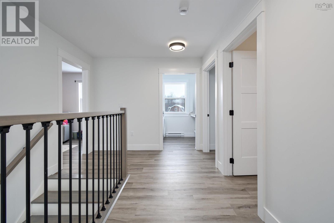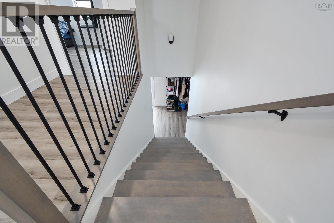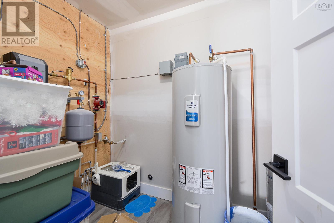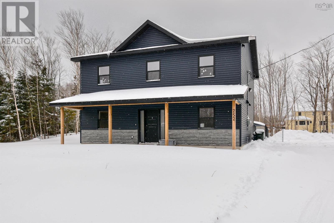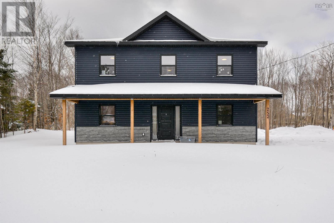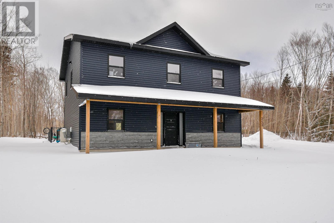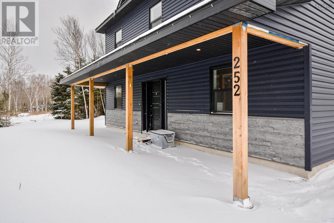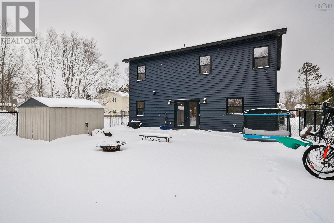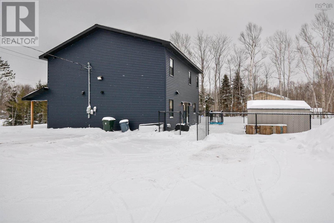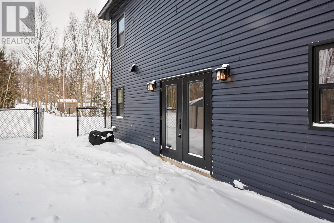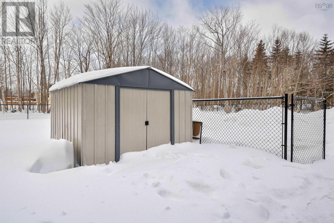3 Bedroom
2 Bathroom
2176 sqft
Heat Pump
$549,999
Welcome to your dream home in the highly sought-after Howie Centre subdivision! This stunning, next-to-new residence, completed in 2024, offers a perfect blend of modern design and family-friendly living. Nestled on a spacious lot with a large yard, this two-story home boasts impressive curb appeal and is designed for both comfort and style. As you step inside, you'll be greeted by an open-concept living area that seamlessly connects the living room, dining space, and kitchen, creating an inviting atmosphere for family gatherings and entertaining friends. This beautiful home features three generously sized bedrooms, providing ample space for your family to grow and thrive. The two well-appointed bathrooms offer convenience and privacy for everyone. Enjoy the tranquility of suburban living while being just minutes away from local amenities, schools, and parks. The expansive yard is perfect for outdoor activities, gardening, or simply relaxing in the sun. Don't miss your chance to own this exceptional family home in Howie Centre! Schedule a viewing today and experience the perfect blend of modern living and community charm. (id:25286)
Property Details
|
MLS® Number
|
202503184 |
|
Property Type
|
Single Family |
|
Community Name
|
Howie Centre |
|
Amenities Near By
|
Golf Course, Park, Playground, Public Transit, Shopping, Place Of Worship, Beach |
|
Community Features
|
Recreational Facilities, School Bus |
Building
|
Bathroom Total
|
2 |
|
Bedrooms Above Ground
|
3 |
|
Bedrooms Total
|
3 |
|
Basement Type
|
None |
|
Construction Style Attachment
|
Detached |
|
Cooling Type
|
Heat Pump |
|
Exterior Finish
|
Vinyl |
|
Flooring Type
|
Vinyl Plank |
|
Foundation Type
|
Poured Concrete |
|
Stories Total
|
2 |
|
Size Interior
|
2176 Sqft |
|
Total Finished Area
|
2176 Sqft |
|
Type
|
House |
|
Utility Water
|
Drilled Well |
Parking
Land
|
Acreage
|
No |
|
Land Amenities
|
Golf Course, Park, Playground, Public Transit, Shopping, Place Of Worship, Beach |
|
Sewer
|
Septic System |
|
Size Irregular
|
0.6818 |
|
Size Total
|
0.6818 Ac |
|
Size Total Text
|
0.6818 Ac |
Rooms
| Level |
Type |
Length |
Width |
Dimensions |
|
Second Level |
Primary Bedroom |
|
|
20x11.11. |
|
Second Level |
Bedroom |
|
|
11.6.x8.8. |
|
Second Level |
Bedroom |
|
|
10x10 |
|
Second Level |
Bath (# Pieces 1-6) |
|
|
15.2.x9.3. |
|
Main Level |
Bath (# Pieces 1-6) |
|
|
5.6.x6 |
|
Main Level |
Kitchen |
|
|
12.2.x16.10. |
|
Main Level |
Living Room |
|
|
20x14.2. |
|
Main Level |
Den |
|
|
12.6.x10.5. |
https://www.realtor.ca/real-estate/27929596/252-wildwood-drive-howie-centre-howie-centre

