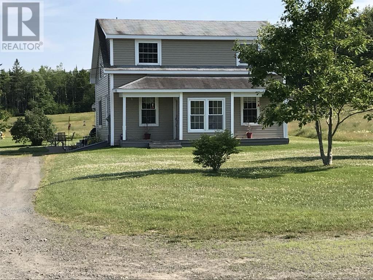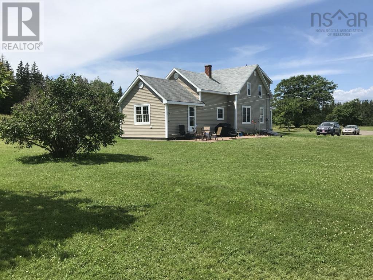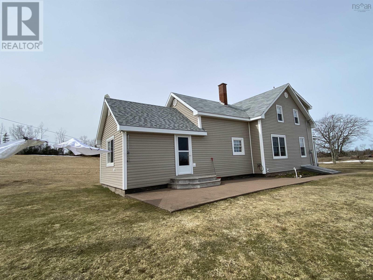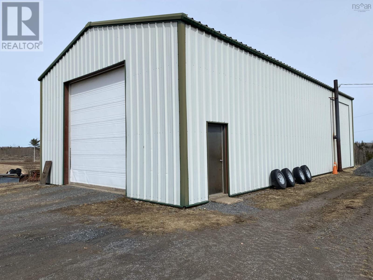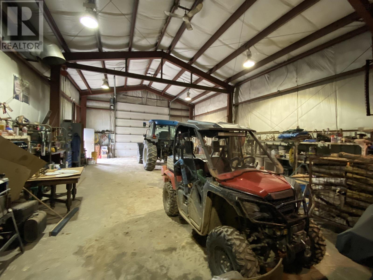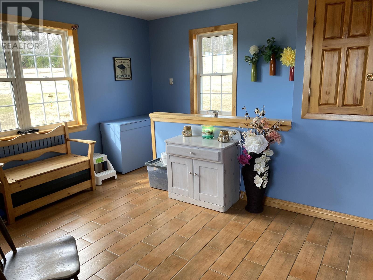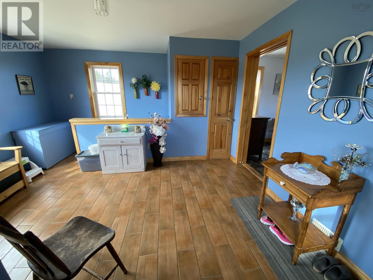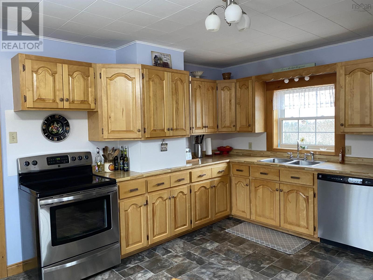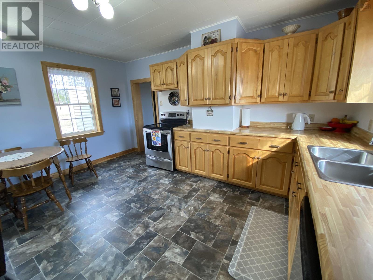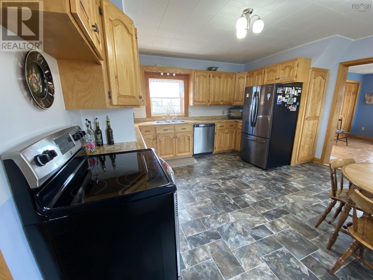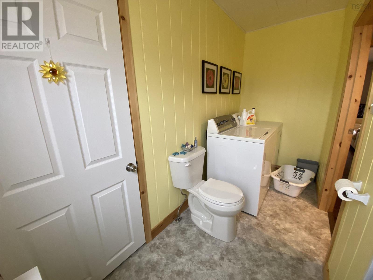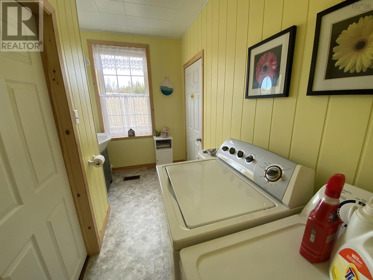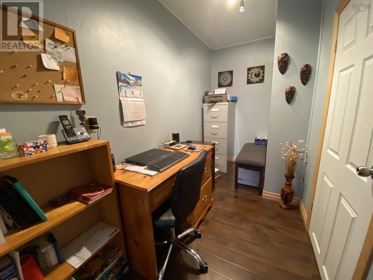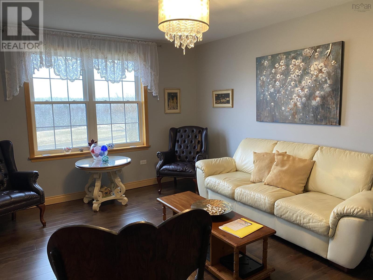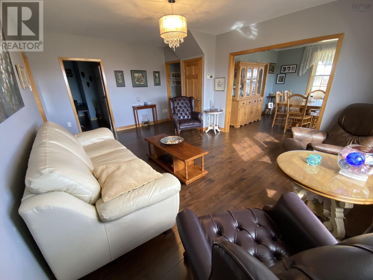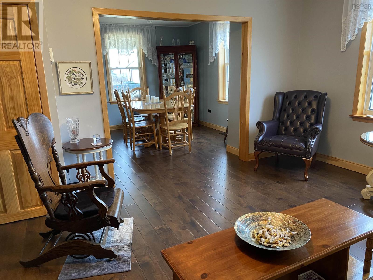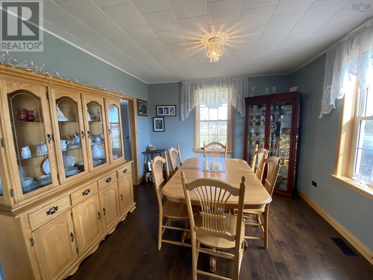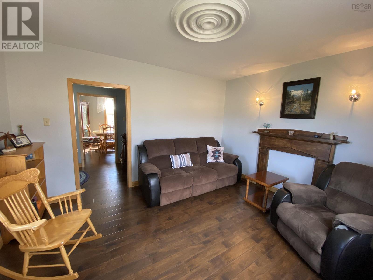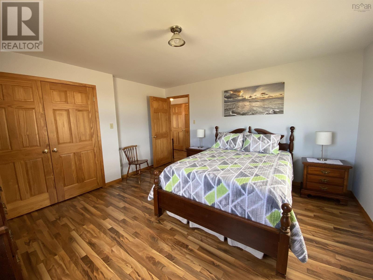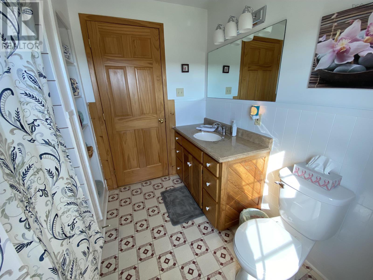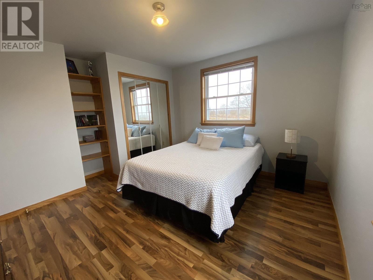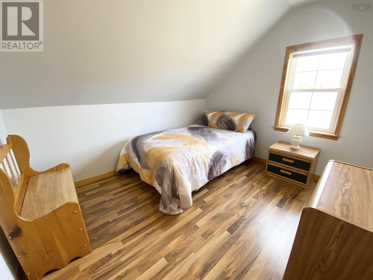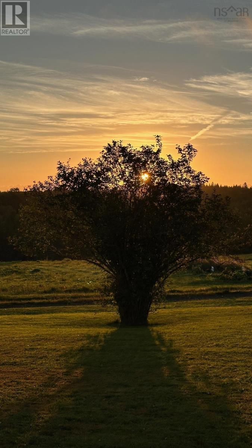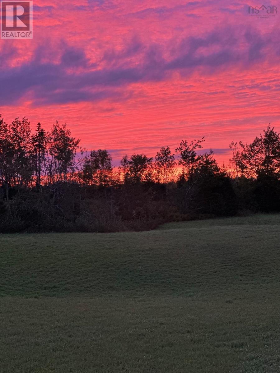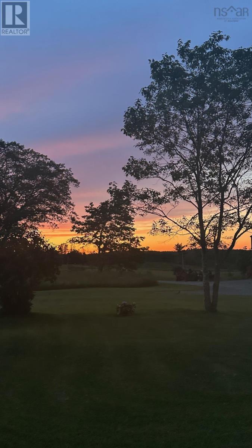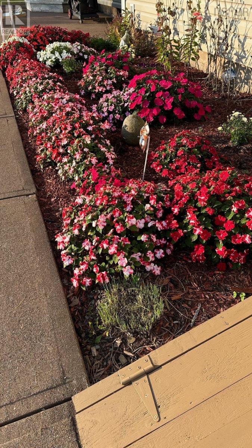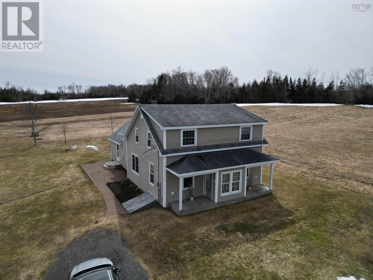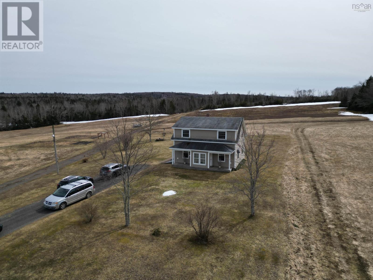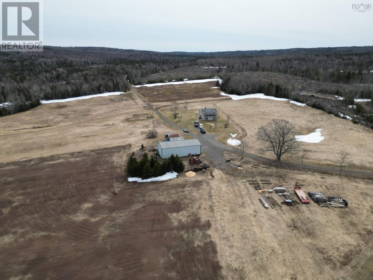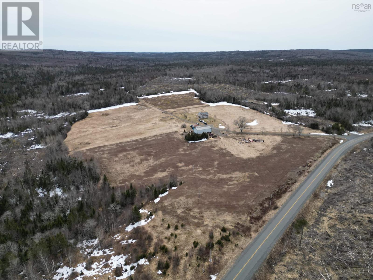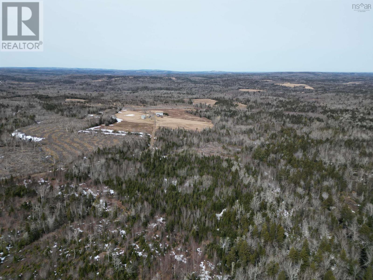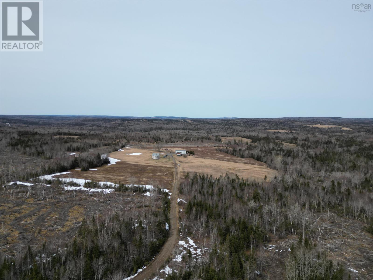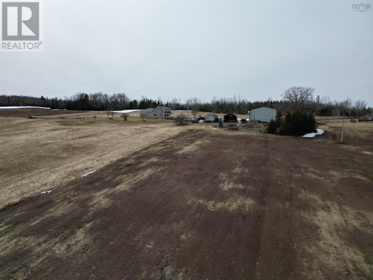3 Bedroom
2 Bathroom
1781 sqft
Heat Pump
Acreage
$564,000
This charming country home is waiting for new owners to start exploring all this acreage has to offer. Spend your days roaming the fields and trails on horse back or atv, walking the 1.5 kilometre private road, or picking blueberries or apples. If you prefer to tinker in the garage you will fall in love with the 30x60 heated garage which would make an excellent space for a home business. The spacious well laid out farm house has lots of storage areas and room to accommodate your whole family. After entering the generous sized mud room you will enter a bright and airy kitchen which boasts ample counter space and cupboards. After enjoying a home cooked meal in the formal dining room spend the evening playing games or cozied up with a book in the family room. Upstairs you will find a full bath and 3 large bedrooms. Book a showing today! (id:25286)
Property Details
|
MLS® Number
|
202423586 |
|
Property Type
|
Single Family |
|
Community Name
|
Hopewell |
|
Community Features
|
Recreational Facilities, School Bus |
|
Features
|
Treed, Sloping |
|
Structure
|
Shed |
Building
|
Bathroom Total
|
2 |
|
Bedrooms Above Ground
|
3 |
|
Bedrooms Total
|
3 |
|
Appliances
|
Central Vacuum, Stove, Dishwasher, Dryer, Washer, Freezer - Chest, Microwave, Refrigerator, Water Softener |
|
Basement Development
|
Unfinished |
|
Basement Features
|
Walk Out |
|
Basement Type
|
Full (unfinished) |
|
Construction Style Attachment
|
Detached |
|
Cooling Type
|
Heat Pump |
|
Exterior Finish
|
Vinyl |
|
Flooring Type
|
Ceramic Tile, Laminate, Linoleum |
|
Foundation Type
|
Poured Concrete |
|
Half Bath Total
|
1 |
|
Stories Total
|
2 |
|
Size Interior
|
1781 Sqft |
|
Total Finished Area
|
1781 Sqft |
|
Type
|
House |
|
Utility Water
|
Drilled Well |
Parking
|
Garage
|
|
|
Detached Garage
|
|
|
Gravel
|
|
Land
|
Acreage
|
Yes |
|
Sewer
|
Septic System |
|
Size Irregular
|
210 |
|
Size Total
|
210 Ac |
|
Size Total Text
|
210 Ac |
Rooms
| Level |
Type |
Length |
Width |
Dimensions |
|
Second Level |
Primary Bedroom |
|
|
13x13.5 |
|
Second Level |
Bedroom |
|
|
9x9 |
|
Second Level |
Bedroom |
|
|
12x11 |
|
Second Level |
Bath (# Pieces 1-6) |
|
|
7.5x5 |
|
Main Level |
Mud Room |
|
|
13.5x11 -7x3 |
|
Main Level |
Eat In Kitchen |
|
|
14x15 |
|
Main Level |
Laundry / Bath |
|
|
11x5 |
|
Main Level |
Other |
|
|
11x5 |
|
Main Level |
Dining Room |
|
|
12x11 - 3x2 |
|
Main Level |
Living Room |
|
|
12.5x17 |
|
Main Level |
Family Room |
|
|
11x13 |
https://www.realtor.ca/real-estate/27485944/252-glengarry-road-hopewell-hopewell

