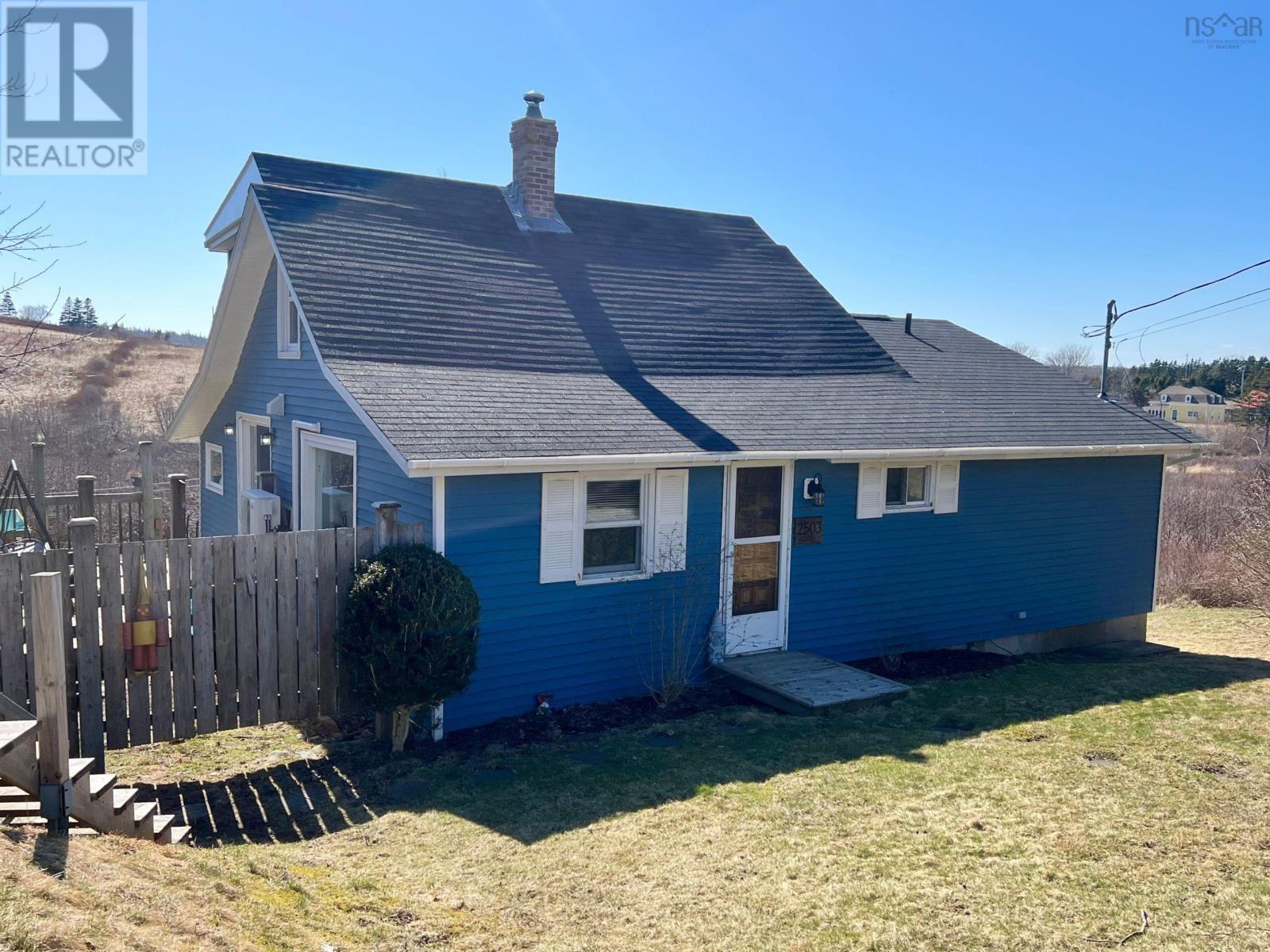3 Bedroom
2 Bathroom
1463 sqft
Heat Pump
Landscaped
$219,900
Charming Home in Darlings Lake! Offering a blend of modern comfort and country charm, this 3-bedroom, 2-bathroom home is perfect for families, pet owners, or anyone seeking a serene lifestyle just minutes from local amenities. The main floor features two bedrooms, living room, a full bathroom, and a modern eat-in kitchen. Step directly from the kitchen onto your back deck?ideal for summer BBQs and entertaining. Upstairs, a loft-style bonus room offers great potential as a bonus bedroom, office, or storage. The lower level includes a cozy bedroom with its own ensuite featuring a corner shower, plus a walk-out to the backyard patio?an ideal spot to enjoy your morning coffee or unwind at the end of the day. The large, partially fenced backyard provides a safe and spacious play area for kids or pets. A wired outbuilding with an attached greenhouse adds extra value and versatility?perfect for a workshop, storage, or hobby space. Don?t miss your chance to enjoy the peaceful lifestyle Darlings Lake has to offer! (id:25286)
Property Details
|
MLS® Number
|
202506035 |
|
Property Type
|
Single Family |
|
Community Name
|
Darlings Lake |
|
Amenities Near By
|
Beach |
|
Community Features
|
School Bus |
|
Features
|
Sloping |
|
Structure
|
Shed |
Building
|
Bathroom Total
|
2 |
|
Bedrooms Above Ground
|
2 |
|
Bedrooms Below Ground
|
1 |
|
Bedrooms Total
|
3 |
|
Appliances
|
Stove, Dishwasher, Microwave Range Hood Combo, Refrigerator |
|
Constructed Date
|
1937 |
|
Construction Style Attachment
|
Detached |
|
Cooling Type
|
Heat Pump |
|
Exterior Finish
|
Vinyl |
|
Flooring Type
|
Laminate, Other |
|
Foundation Type
|
Poured Concrete, Stone |
|
Stories Total
|
2 |
|
Size Interior
|
1463 Sqft |
|
Total Finished Area
|
1463 Sqft |
|
Type
|
House |
|
Utility Water
|
Dug Well, Well |
Land
|
Acreage
|
No |
|
Land Amenities
|
Beach |
|
Landscape Features
|
Landscaped |
|
Sewer
|
Septic System |
|
Size Irregular
|
0.3626 |
|
Size Total
|
0.3626 Ac |
|
Size Total Text
|
0.3626 Ac |
Rooms
| Level |
Type |
Length |
Width |
Dimensions |
|
Second Level |
Games Room |
|
|
11.8 x 9.1 + 6 x 5.8 |
|
Lower Level |
Bedroom |
|
|
13.1 x 8.2 |
|
Lower Level |
Bath (# Pieces 1-6) |
|
|
7.9 x 6 |
|
Lower Level |
Storage |
|
|
7.9 x 4 |
|
Main Level |
Eat In Kitchen |
|
|
13 x 13.8 |
|
Main Level |
Laundry Room |
|
|
10.9 x 5.8 |
|
Main Level |
Other |
|
|
13.9 x 7.10 + 3.1 x 5.5 |
|
Main Level |
Bath (# Pieces 1-6) |
|
|
8.1 x 7.10 |
|
Main Level |
Living Room |
|
|
13.5 x 13.6 |
|
Main Level |
Bedroom |
|
|
7.10 x 17.3 |
|
Main Level |
Bedroom |
|
|
10.6 x 11.19 |
https://www.realtor.ca/real-estate/28085567/2503-highway-1-darlings-lake-darlings-lake





























