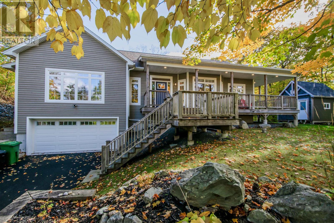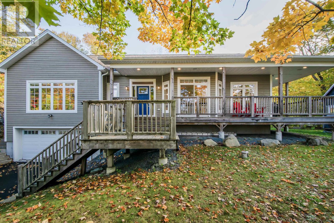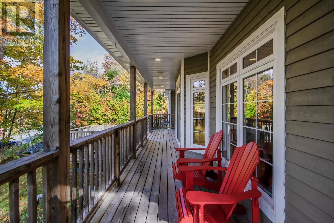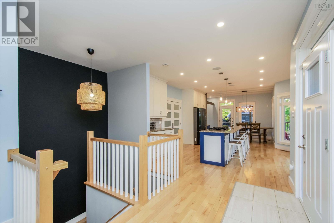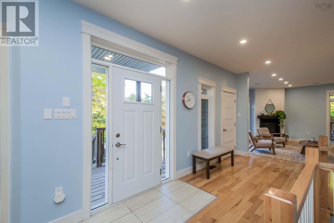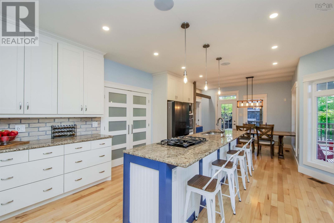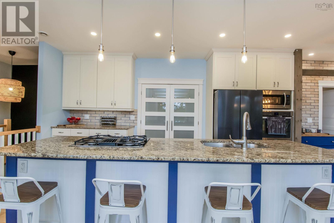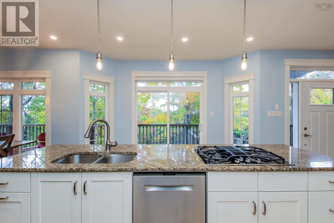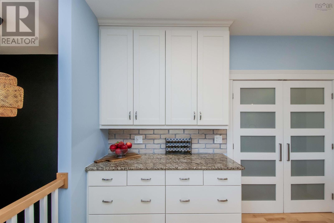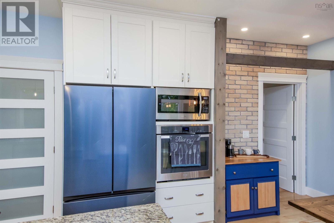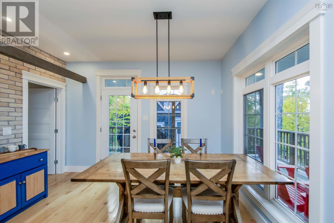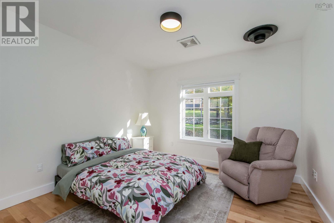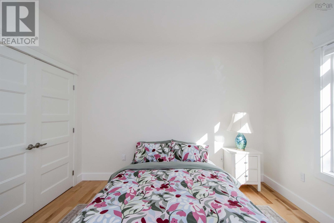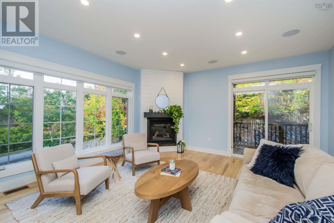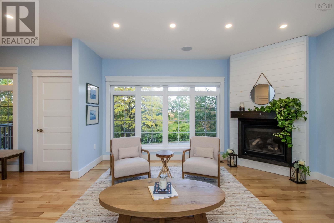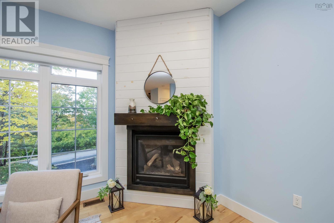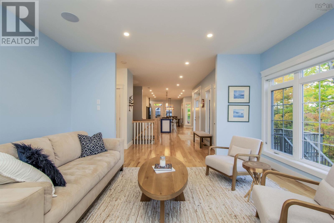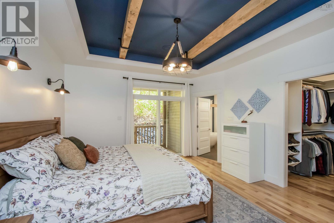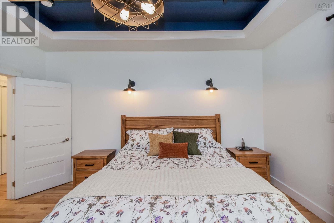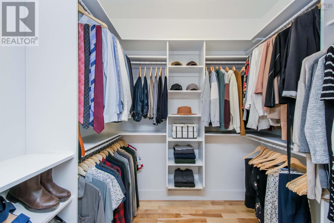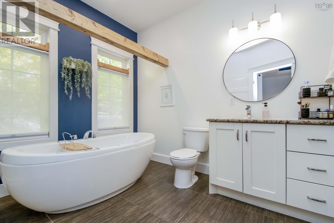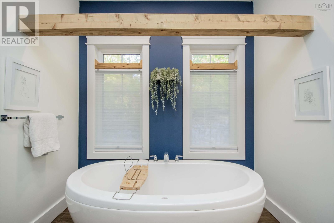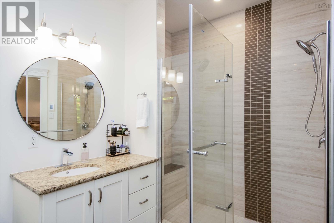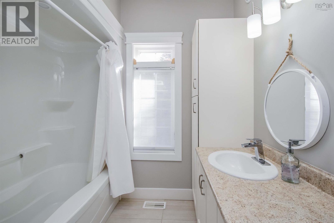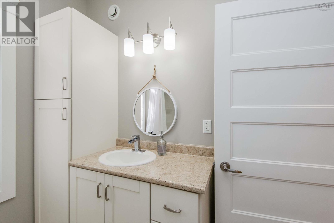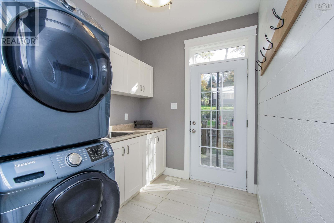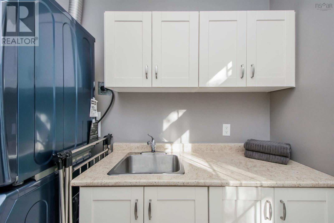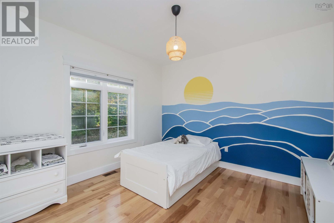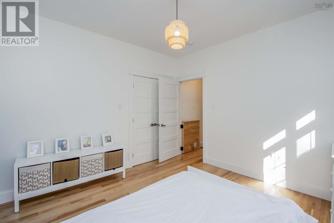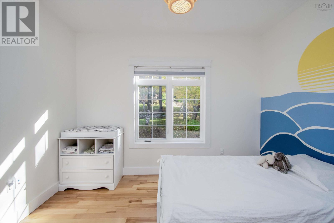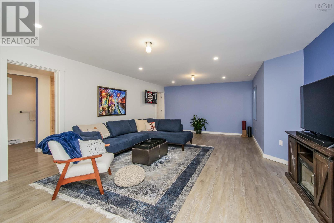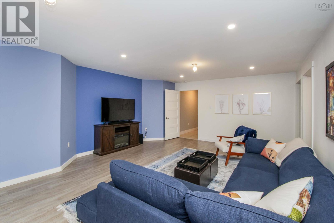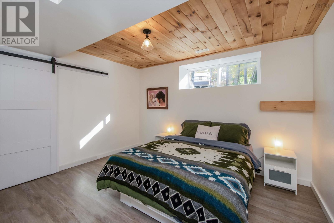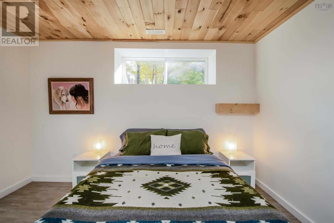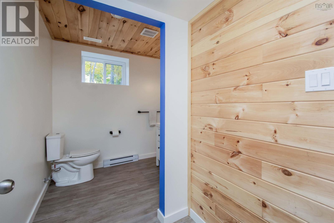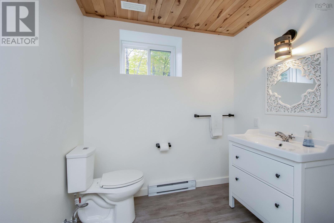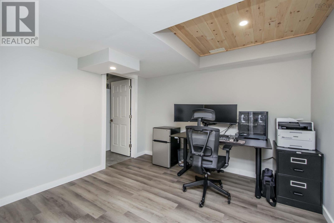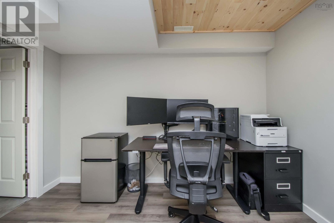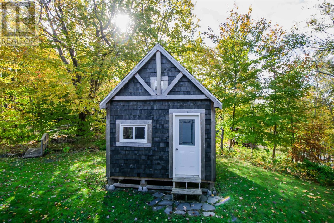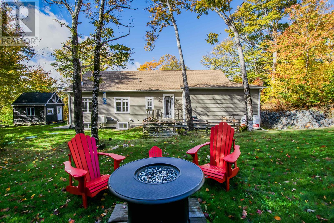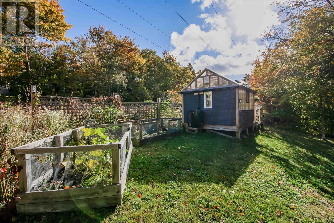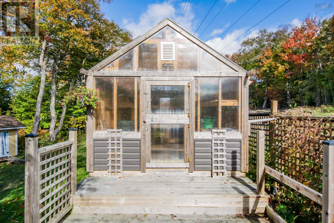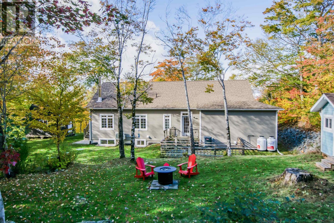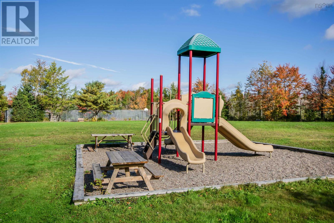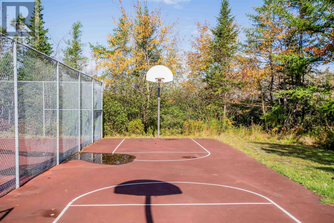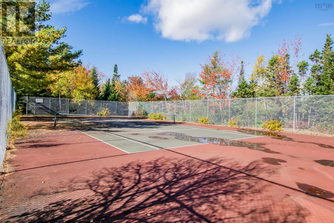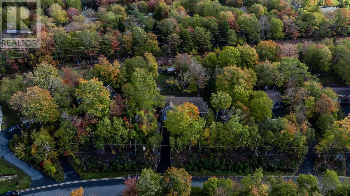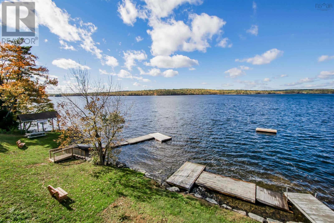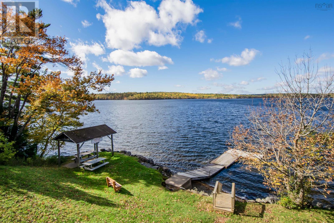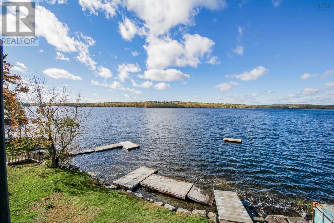4 Bedroom
3 Bathroom
2774 sqft
Bungalow
Fireplace
Heat Pump
Landscaped
$830,000
Welcome to 250 Rolling Hills Drive, in Silversides Subdivision, one of the more sought after locations in Waverley. This Turn-Key bungalow has been converted into a 4 Bedroom home with 3 of them all on the main level. The amazing primary bedroom has an incredible walk in closet and a stunning 4 piece ensuite bathroom. This modern home also includes laundry on the main floor, an amazing open concept kitchen with a spacious pantry. The home is energy efficient and also has a ducted heat pump for your heating and cooling needs. The abundance of large vinyl windows allow for an immense amount of natural light throughout. This home has so much to offer, including a propane fireplace with a hookup for a BBQ, an additional Bunk House, a Greenhouse, park with access to a playground, basketball & pickle/tennis courts and deeded access to the Silversides Subdivision private beach. This home is certainly desirable for so many reasons so don't waste a minute and book your showing right away!! (id:25286)
Property Details
|
MLS® Number
|
202424800 |
|
Property Type
|
Single Family |
|
Community Name
|
Waverley |
|
Amenities Near By
|
Golf Course, Park, Playground, Public Transit, Shopping, Place Of Worship, Beach |
|
Community Features
|
Recreational Facilities, School Bus |
|
Equipment Type
|
Propane Tank |
|
Features
|
Treed, Sloping |
|
Rental Equipment Type
|
Propane Tank |
|
Structure
|
Shed |
Building
|
Bathroom Total
|
3 |
|
Bedrooms Above Ground
|
3 |
|
Bedrooms Below Ground
|
1 |
|
Bedrooms Total
|
4 |
|
Appliances
|
Cooktop - Propane, Oven - Electric, Dishwasher, Dryer - Electric, Washer, Microwave, Refrigerator, Central Vacuum - Roughed In |
|
Architectural Style
|
Bungalow |
|
Constructed Date
|
2017 |
|
Construction Style Attachment
|
Detached |
|
Cooling Type
|
Heat Pump |
|
Exterior Finish
|
Wood Shingles |
|
Fireplace Present
|
Yes |
|
Flooring Type
|
Ceramic Tile, Hardwood, Vinyl |
|
Foundation Type
|
Poured Concrete |
|
Half Bath Total
|
1 |
|
Stories Total
|
1 |
|
Size Interior
|
2774 Sqft |
|
Total Finished Area
|
2774 Sqft |
|
Type
|
House |
|
Utility Water
|
Drilled Well |
Parking
Land
|
Acreage
|
No |
|
Land Amenities
|
Golf Course, Park, Playground, Public Transit, Shopping, Place Of Worship, Beach |
|
Landscape Features
|
Landscaped |
|
Sewer
|
Septic System |
|
Size Irregular
|
0.6889 |
|
Size Total
|
0.6889 Ac |
|
Size Total Text
|
0.6889 Ac |
Rooms
| Level |
Type |
Length |
Width |
Dimensions |
|
Lower Level |
Recreational, Games Room |
|
|
24.3 x 15.8 |
|
Lower Level |
Bedroom |
|
|
12.5 x 10.3 |
|
Lower Level |
Bath (# Pieces 1-6) |
|
|
7.5 x 10.3 |
|
Lower Level |
Den |
|
|
11.3 x 10.3 |
|
Lower Level |
Storage |
|
|
19.11 x 12.6 |
|
Main Level |
Foyer |
|
|
15.3 x 9.0 |
|
Main Level |
Living Room |
|
|
14.4 x 15.4 |
|
Main Level |
Kitchen |
|
|
13.9 x 14.1 |
|
Main Level |
Dining Room |
|
|
10.6 x 12.3 |
|
Main Level |
Primary Bedroom |
|
|
14.4 x 13.11 |
|
Main Level |
Ensuite (# Pieces 2-6) |
|
|
13.3 x 8.5 |
|
Main Level |
Other |
|
|
7.4 x 6.7 - WIC |
|
Main Level |
Laundry Room |
|
|
6.9 x 8.2 |
|
Main Level |
Bath (# Pieces 1-6) |
|
|
7.7 x 8.2 |
|
Main Level |
Bedroom |
|
|
11.8 x 11.10 |
|
Main Level |
Bedroom |
|
|
12.1 x 14.3 |
https://www.realtor.ca/real-estate/27550850/250-rolling-hills-drive-waverley-waverley

