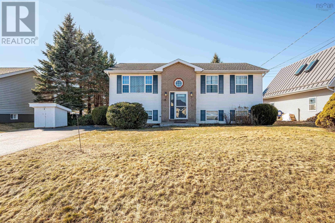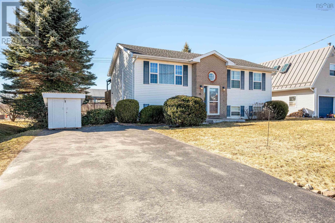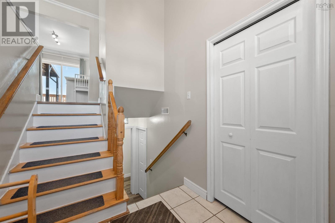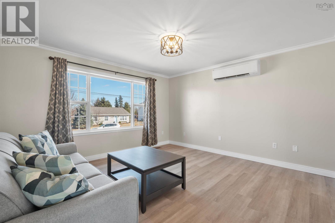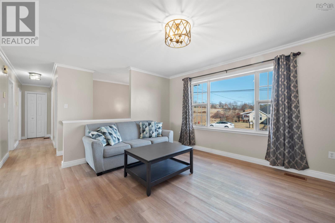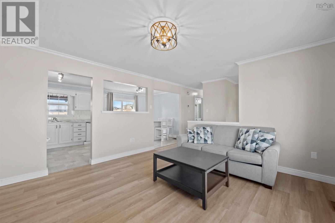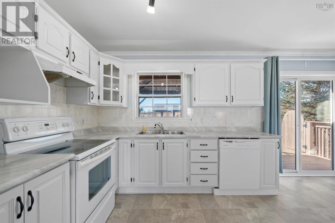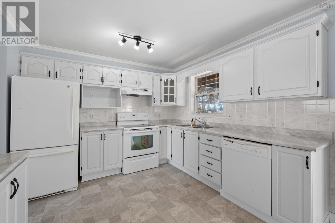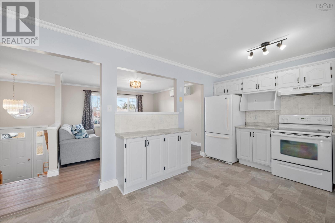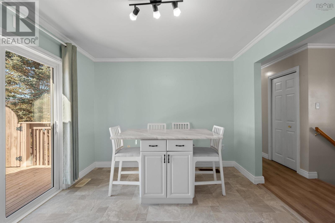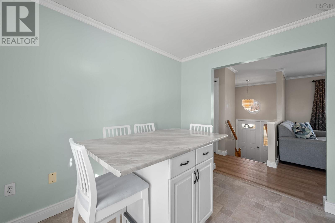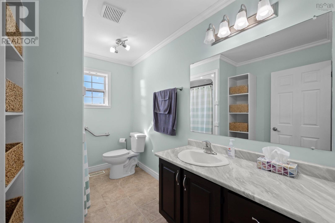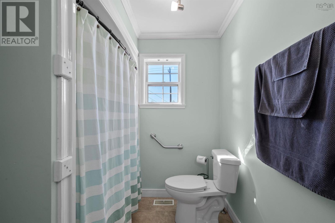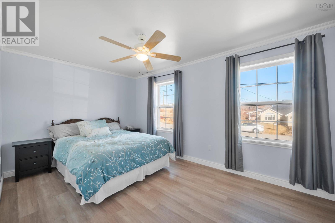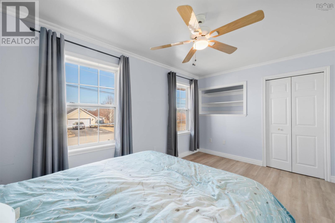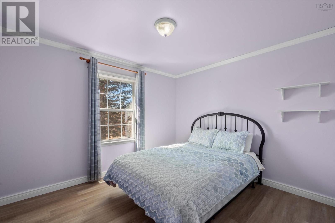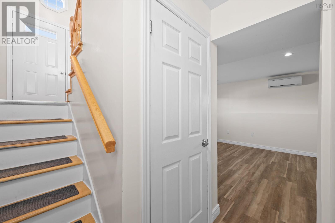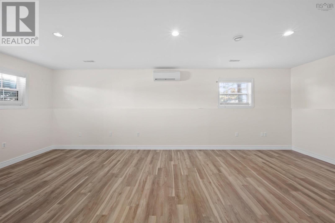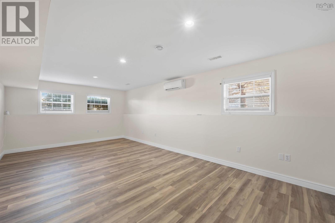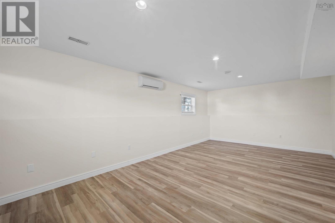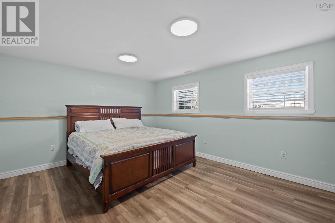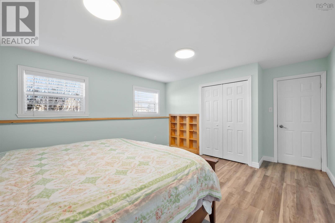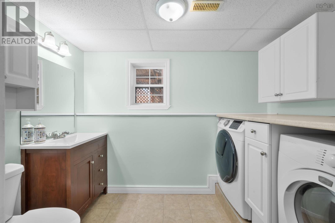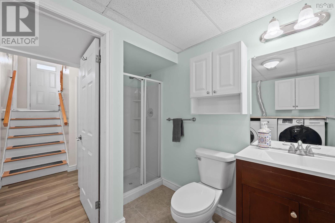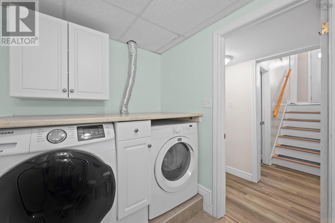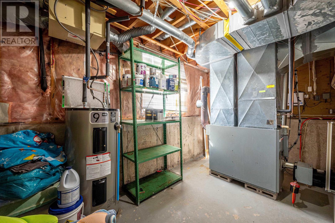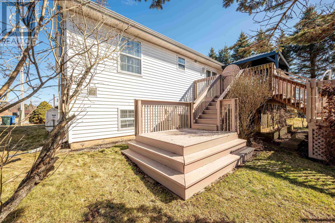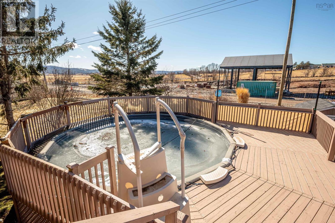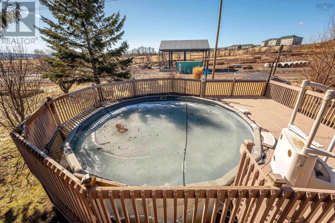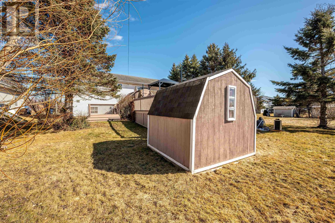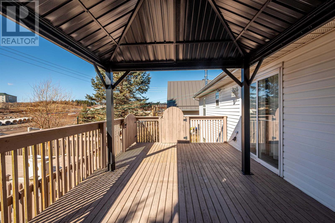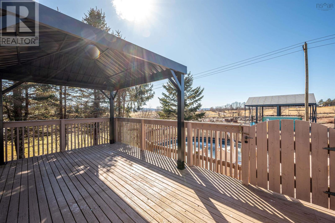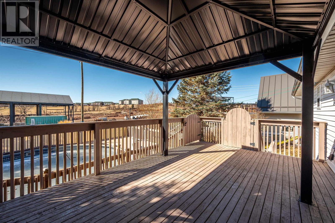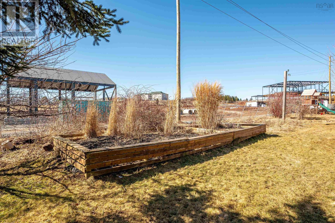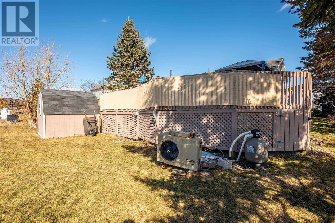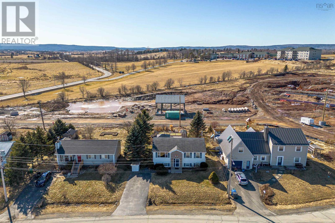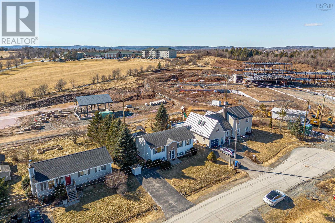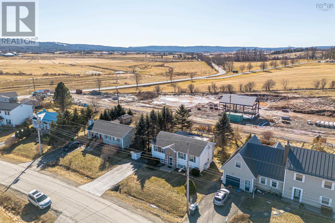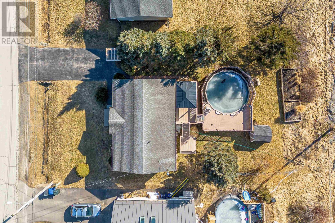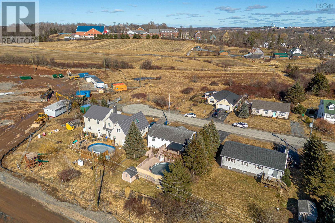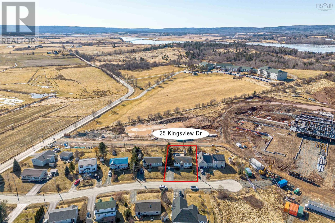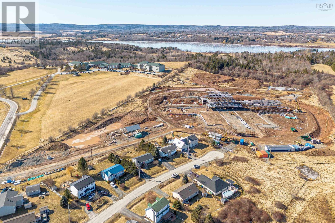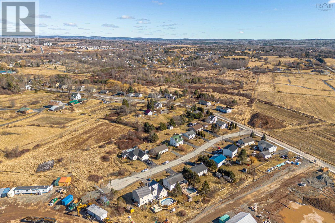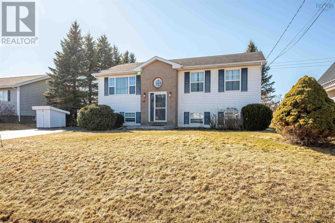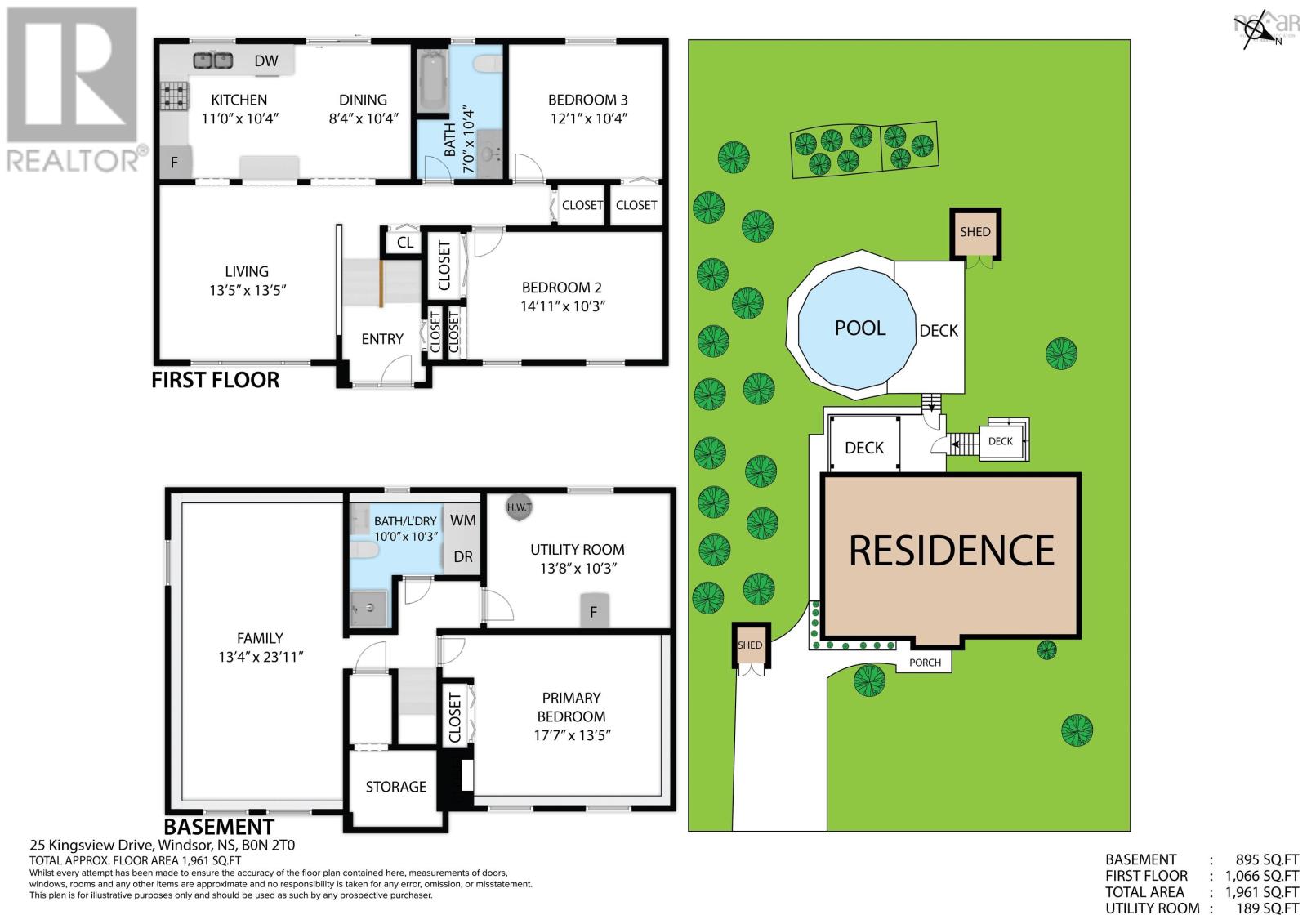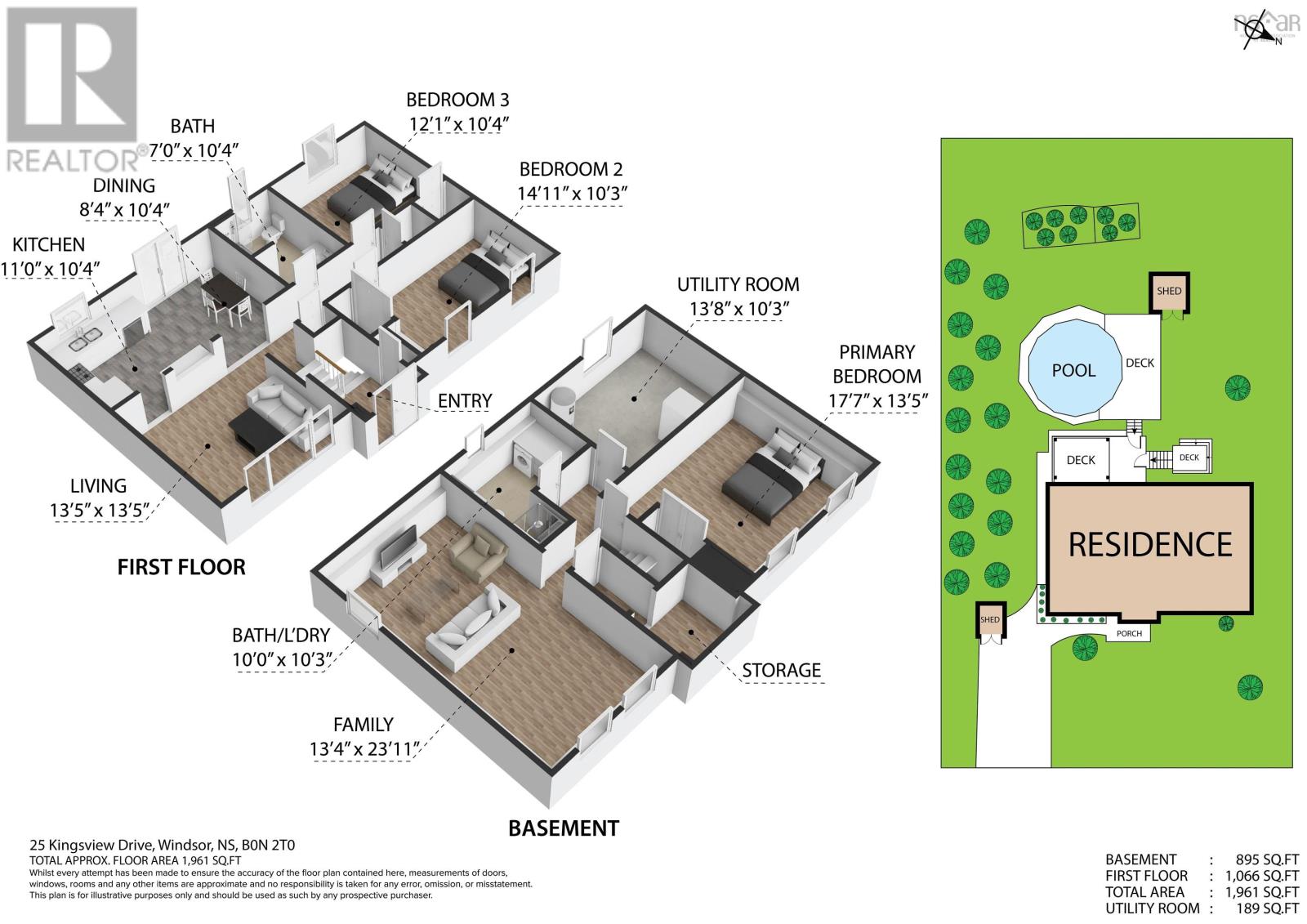3 Bedroom
2 Bathroom
1633 sqft
Above Ground Pool
Heat Pump
Landscaped
$399,900
Welcome to 25 Kingsview Dr! Located within walking to distance to Kings Edgehill Campus, Dill's Farm, Gladys Manning Manor, and the new site for the Dykeland Lodge expansion. This baby split has 3 bedrooms, 2 bathrooms, a family room, large back deck, and a fully enclosed above ground pool. The main foyer has lots of space to sit and put on your shoes; main floor features the living room, eat-in kitchen, 4 piece bathroom, and two bedrooms. The lower level has the primary bedroom, large family room, and 3 piece bath/laundry, as well as the utility room, and additional storage under the stairs. There is a ductless heat pump on both levels of the home for year round comfort, and the home also has central air conditioning. The access to Highway 101 is just minutes away with the commute to Halifax (50 minutes), Wolfville (25 minutes), or the airport (45 minutes) less than hour is each direction. (id:25286)
Property Details
|
MLS® Number
|
202504725 |
|
Property Type
|
Single Family |
|
Community Name
|
Windsor |
|
Amenities Near By
|
Golf Course, Park, Playground, Shopping, Place Of Worship |
|
Community Features
|
Recreational Facilities, School Bus |
|
Pool Type
|
Above Ground Pool |
|
Structure
|
Shed |
Building
|
Bathroom Total
|
2 |
|
Bedrooms Above Ground
|
2 |
|
Bedrooms Below Ground
|
1 |
|
Bedrooms Total
|
3 |
|
Appliances
|
Stove, Dishwasher, Dryer, Washer, Refrigerator |
|
Basement Development
|
Finished |
|
Basement Type
|
Full (finished) |
|
Constructed Date
|
1994 |
|
Construction Style Attachment
|
Detached |
|
Cooling Type
|
Heat Pump |
|
Exterior Finish
|
Vinyl |
|
Flooring Type
|
Ceramic Tile, Vinyl, Vinyl Plank |
|
Foundation Type
|
Poured Concrete |
|
Stories Total
|
1 |
|
Size Interior
|
1633 Sqft |
|
Total Finished Area
|
1633 Sqft |
|
Type
|
House |
|
Utility Water
|
Municipal Water |
Land
|
Acreage
|
No |
|
Land Amenities
|
Golf Course, Park, Playground, Shopping, Place Of Worship |
|
Landscape Features
|
Landscaped |
|
Sewer
|
Municipal Sewage System |
|
Size Irregular
|
0.1615 |
|
Size Total
|
0.1615 Ac |
|
Size Total Text
|
0.1615 Ac |
Rooms
| Level |
Type |
Length |
Width |
Dimensions |
|
Lower Level |
Laundry / Bath |
|
|
9.11 x 5.9 + 3. x 3.9 |
|
Lower Level |
Primary Bedroom |
|
|
14.4 x 12.6 |
|
Lower Level |
Family Room |
|
|
22.10 x 12.5 |
|
Lower Level |
Utility Room |
|
|
13.11 x 10.4 |
|
Lower Level |
Storage |
|
|
4.6 x 3. + 6.9 x 7 |
|
Main Level |
Foyer |
|
|
6.7 x 6.9 |
|
Main Level |
Living Room |
|
|
13.5 x 13.2 |
|
Main Level |
Eat In Kitchen |
|
|
18.9 x 10.4 |
|
Main Level |
Bath (# Pieces 1-6) |
|
|
10.4 x 6.5 |
|
Main Level |
Bedroom |
|
|
14.4 x 12.6 |
|
Main Level |
Bedroom |
|
|
14.11 x 9.8 |
https://www.realtor.ca/real-estate/28017796/25-kingsview-drive-windsor-windsor

