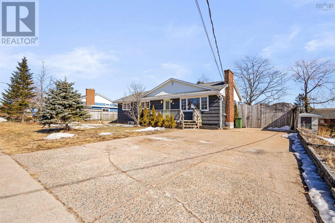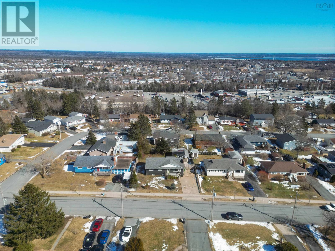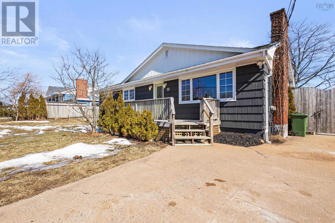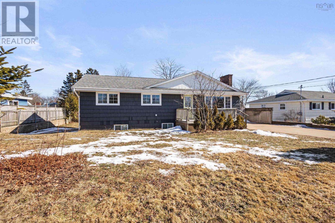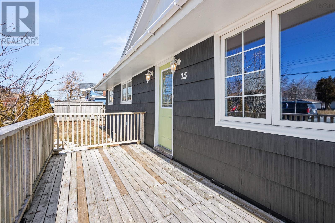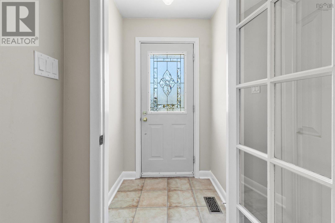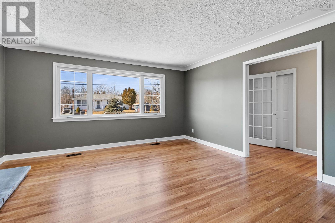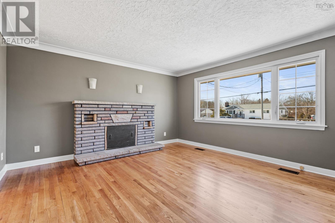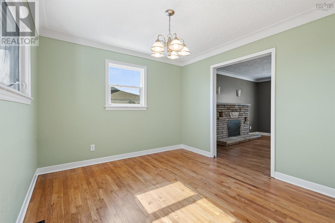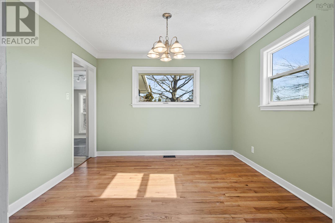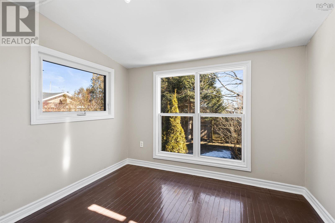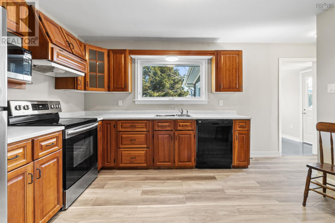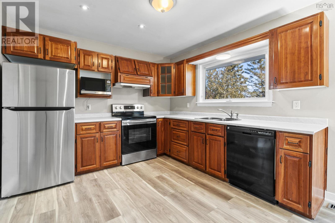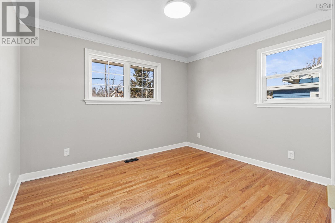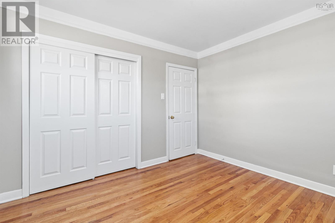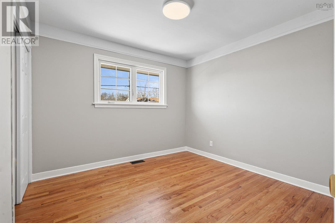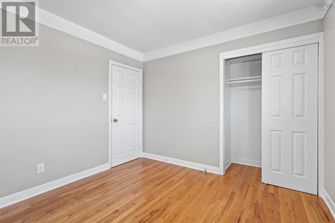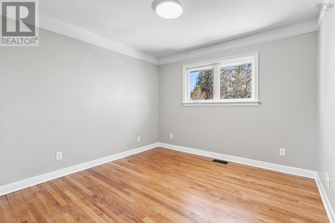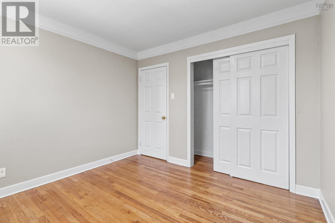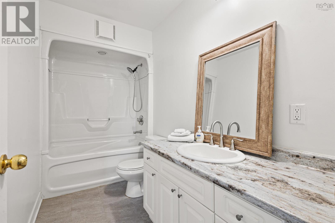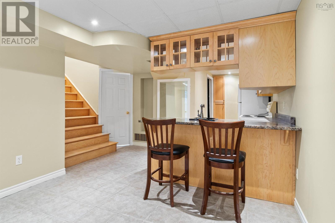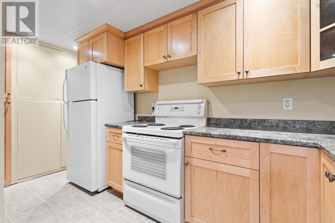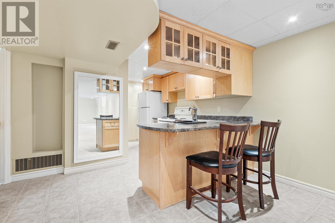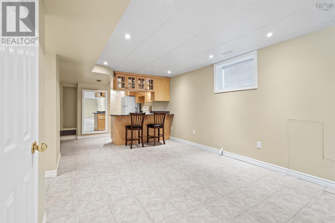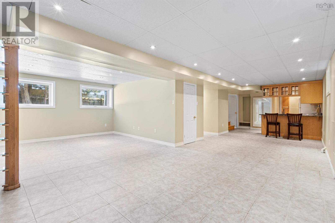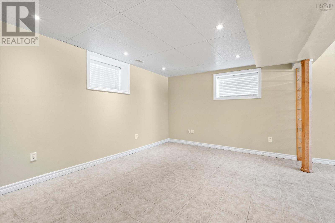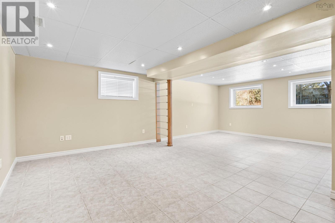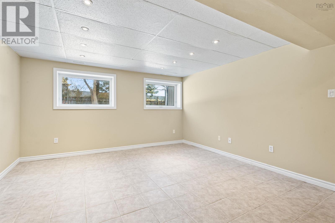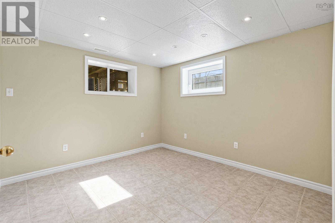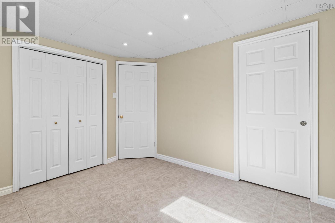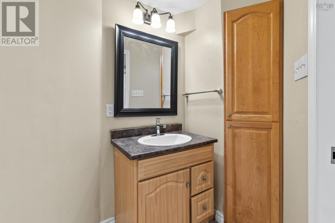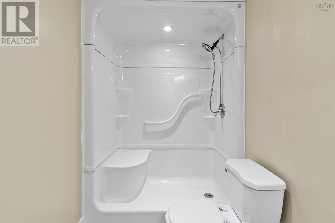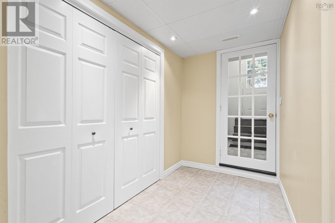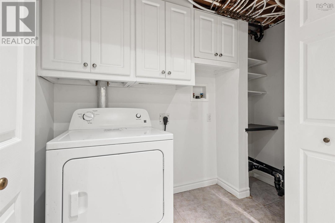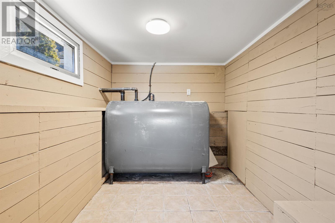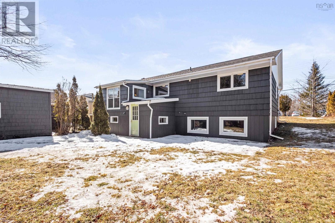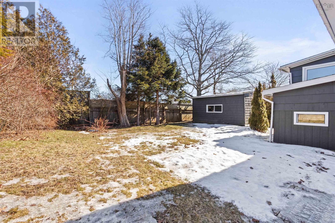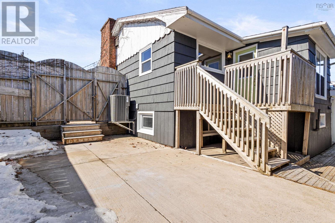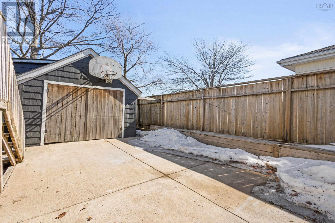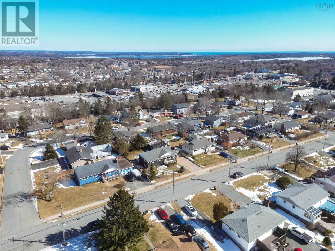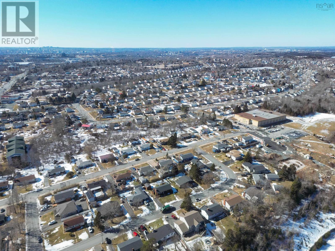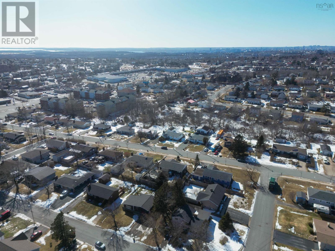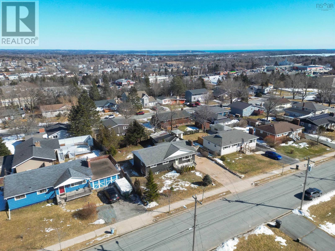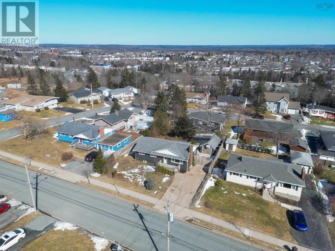25 Hugh Allen Drive Cole Harbour, Nova Scotia B2W 2L1
$629,900
Discover income potential and family comfort at 25 Hugh Allen Drive in Cole Harbour, Dartmouth. This well-maintained home boasts hardwood floors, a cozy wood fireplace, and three spacious bedrooms on the main floor filled with natural light. The property features a roomy kitchen, comfortable living area, and inviting dining space. The lower level offers a 4th bedroom as part of a fully equipped in-law suite, perfect for multi-generational living or as a rental unit to help offset your expenses. Situated in a safe, family-friendly neighbourhood, this home offers convenience at your doorstep. Enjoy easy walks to schools, grocery stores, and bus routes . Or take your family on a walk through the trails leading to beaches and lakes, perfect for weekend adventures. The partially fenced and landscaped yard, complete with a French drain and retaining wall, provides a low-maintenance outdoor space. Plus, an outdoor workshop/garage adds extra functionality to this already impressive property. Located in the heart of Cole Harbour, this home offers the perfect blend of community living and natural beauty. Don't miss your opportunity to make 25 Hugh Allen Drive your new home sweet home. (id:25286)
Open House
This property has open houses!
2:00 pm
Ends at:4:00 pm
Property Details
| MLS® Number | 202504339 |
| Property Type | Single Family |
| Community Name | Cole Harbour |
| Amenities Near By | Golf Course, Park, Playground, Public Transit, Shopping, Place Of Worship, Beach |
| Community Features | Recreational Facilities, School Bus |
| Features | Sump Pump |
Building
| Bathroom Total | 2 |
| Bedrooms Above Ground | 3 |
| Bedrooms Below Ground | 1 |
| Bedrooms Total | 4 |
| Appliances | Range, Stove, Dishwasher, Dryer, Refrigerator |
| Constructed Date | 1962 |
| Construction Style Attachment | Detached |
| Cooling Type | Central Air Conditioning, Heat Pump |
| Fireplace Present | Yes |
| Flooring Type | Ceramic Tile, Hardwood, Laminate, Tile, Vinyl |
| Foundation Type | Poured Concrete |
| Stories Total | 2 |
| Size Interior | 2212 Sqft |
| Total Finished Area | 2212 Sqft |
| Type | House |
| Utility Water | Municipal Water |
Parking
| Garage | |
| Detached Garage |
Land
| Acreage | No |
| Land Amenities | Golf Course, Park, Playground, Public Transit, Shopping, Place Of Worship, Beach |
| Landscape Features | Landscaped |
| Sewer | Municipal Sewage System |
| Size Irregular | 0.1722 |
| Size Total | 0.1722 Ac |
| Size Total Text | 0.1722 Ac |
Rooms
| Level | Type | Length | Width | Dimensions |
|---|---|---|---|---|
| Basement | Recreational, Games Room | 22.9 x 13.5 | ||
| Basement | Dining Nook | 9.7 x 10.8 | ||
| Basement | Eat In Kitchen | 14 x 6.6 | ||
| Basement | Bedroom | 9.11 x 11 | ||
| Basement | Bath (# Pieces 1-6) | 11.3 x 4.10 | ||
| Basement | Laundry Room | 8.10 x 3.4 | ||
| Main Level | Bedroom | 11 x 10 | ||
| Main Level | Bedroom | 10.5 x 10.6 | ||
| Main Level | Bedroom | 10.1 x 10.5 | ||
| Main Level | Family Room | 14 x 14.9 | ||
| Main Level | Dining Room | 10.10 x 10.5 | ||
| Main Level | Mud Room | 7.6 x 9.4 | ||
| Main Level | Kitchen | 12.10 x 10.5 | ||
| Main Level | Bath (# Pieces 1-6) | 10.4 x 4.11 |
https://www.realtor.ca/real-estate/27991697/25-hugh-allen-drive-cole-harbour-cole-harbour
Interested?
Contact us for more information

