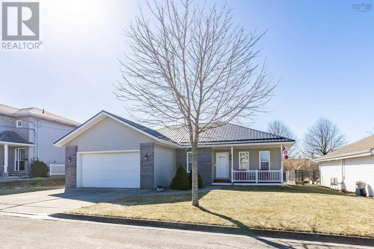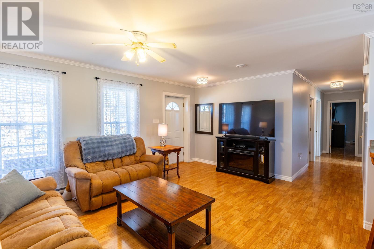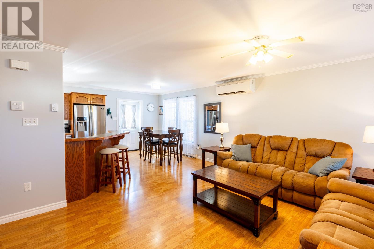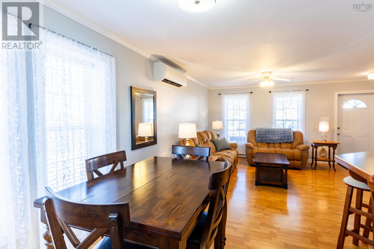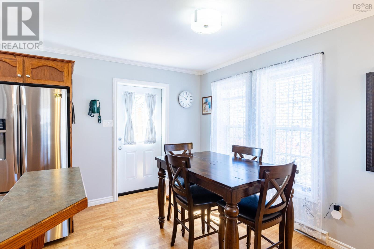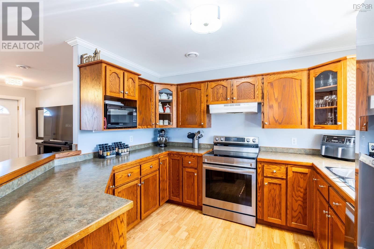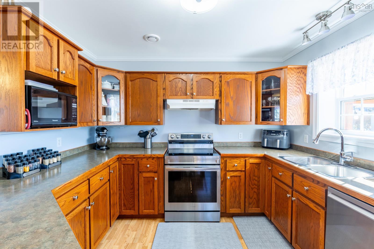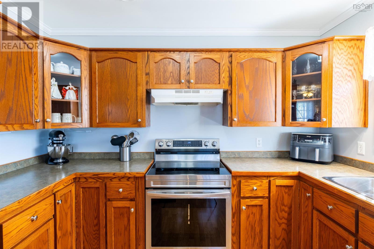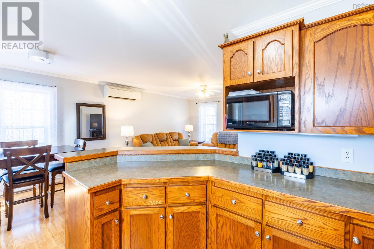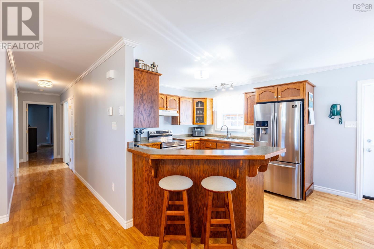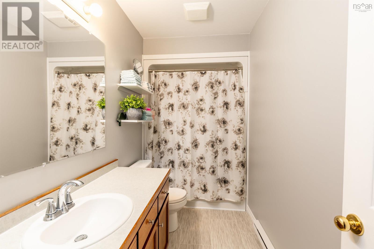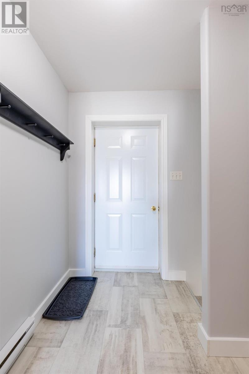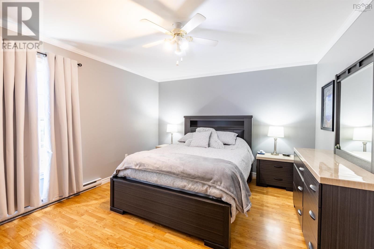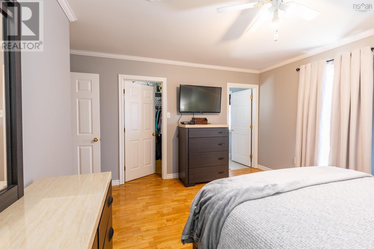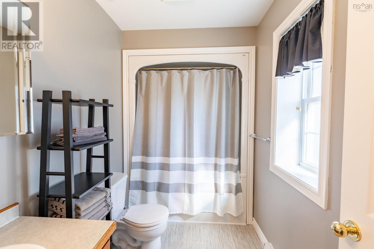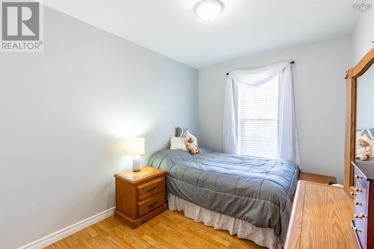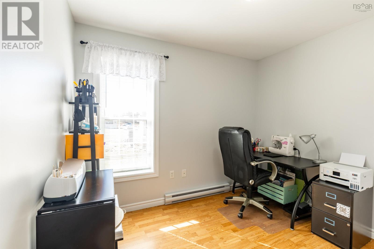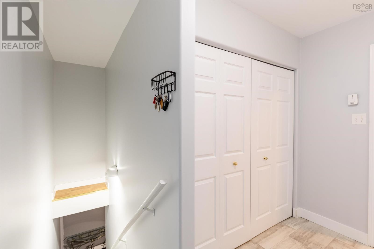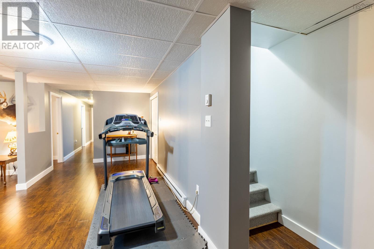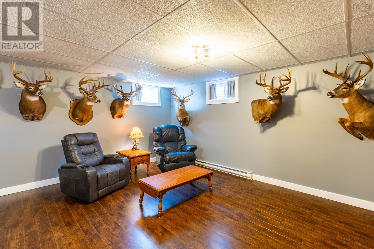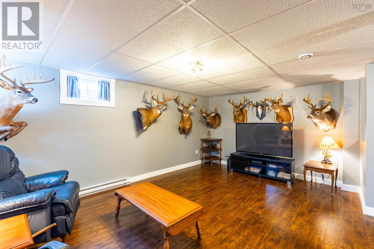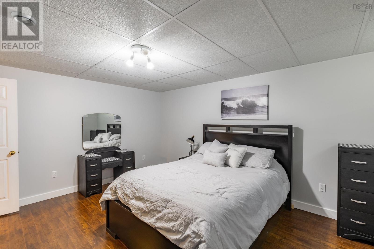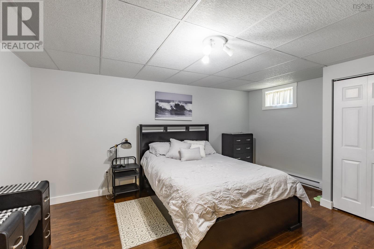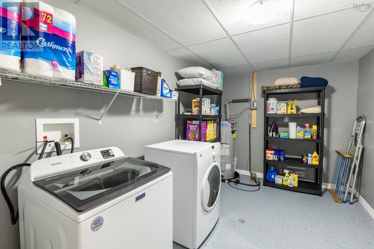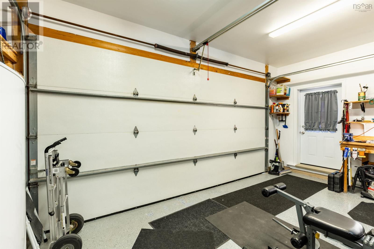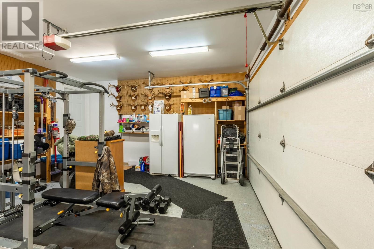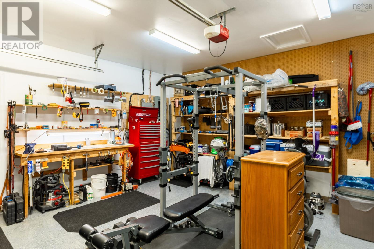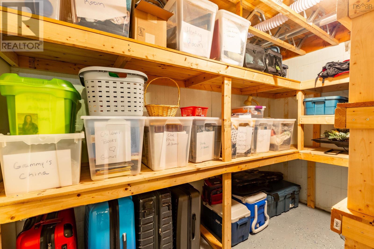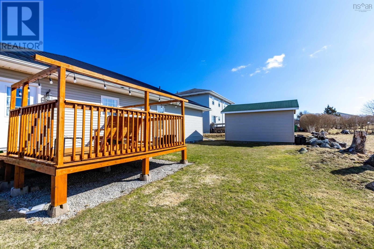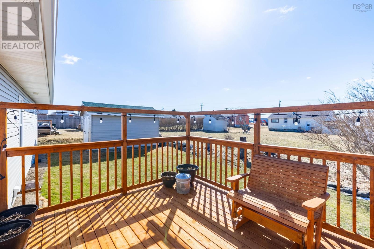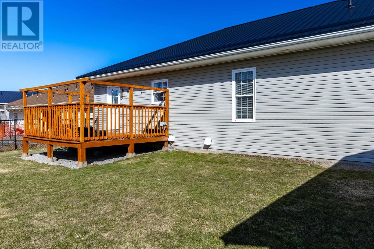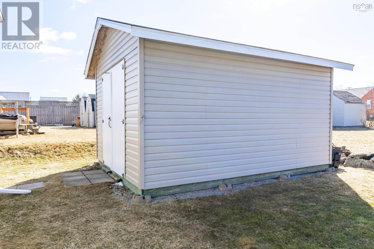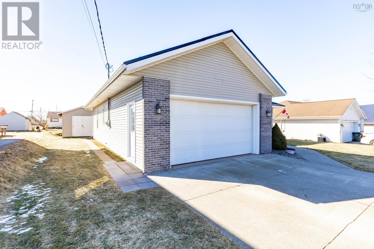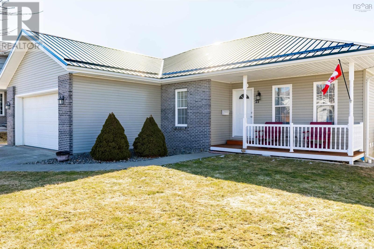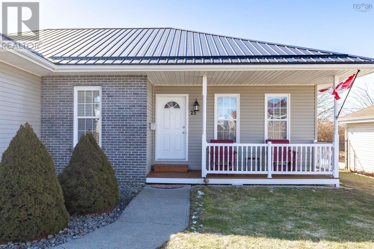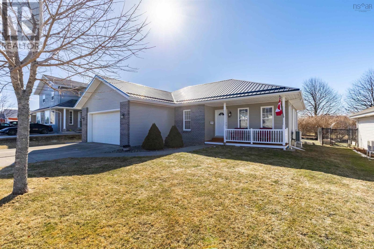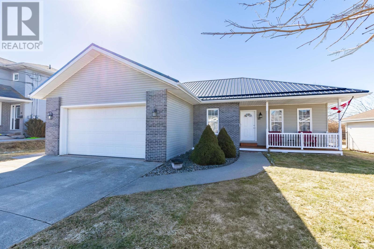3 Bedroom
3 Bathroom
2541 sqft
2 Level
Heat Pump
Landscaped
$429,000
Immaculate 3 bedroom, 3 bath home with full basement, double garage in one of Yarmouth's finest neighborhoods! This home has many sought after features including a mud room entry from the garage, ensuite, walk in closet, open concept living/dining kitchen, covered front deck and an abundance of storage! Basement has large family room, new full bathroom, laundry room, office and a large room currently set up as a bedroom (with non-egress window). Upgrades in the last 5 years include addition of basement bathroom, new kitchen appliances, a metal roof and 2 exterior doors Constructed insulated concrete (ICF) , it is well insulated and quiet. With two heat pumps and a generator panel you'll be comfortable in power outages and any type of weather. The double garage is heated with a nice epoxy floor and work bench offering many uses; With the 16 x 12 shed you'll have plenty of storage! The covered porch in the front or the deck off of the dining room are a perfect spot to enjoy some fresh air. (id:25286)
Property Details
|
MLS® Number
|
202504665 |
|
Property Type
|
Single Family |
|
Community Name
|
Yarmouth |
|
Amenities Near By
|
Golf Course, Park, Playground, Public Transit, Shopping, Place Of Worship, Beach |
|
Community Features
|
Recreational Facilities, School Bus |
|
Features
|
Level |
|
Structure
|
Shed |
Building
|
Bathroom Total
|
3 |
|
Bedrooms Above Ground
|
3 |
|
Bedrooms Total
|
3 |
|
Appliances
|
Stove, Dishwasher, Dryer, Washer, Refrigerator |
|
Architectural Style
|
2 Level |
|
Basement Development
|
Finished |
|
Basement Type
|
Full (finished) |
|
Constructed Date
|
2004 |
|
Construction Style Attachment
|
Detached |
|
Cooling Type
|
Heat Pump |
|
Exterior Finish
|
Vinyl |
|
Flooring Type
|
Laminate, Vinyl, Vinyl Plank |
|
Stories Total
|
1 |
|
Size Interior
|
2541 Sqft |
|
Total Finished Area
|
2541 Sqft |
|
Type
|
House |
|
Utility Water
|
Municipal Water |
Parking
Land
|
Acreage
|
No |
|
Land Amenities
|
Golf Course, Park, Playground, Public Transit, Shopping, Place Of Worship, Beach |
|
Landscape Features
|
Landscaped |
|
Sewer
|
Municipal Sewage System |
|
Size Irregular
|
0.1393 |
|
Size Total
|
0.1393 Ac |
|
Size Total Text
|
0.1393 Ac |
Rooms
| Level |
Type |
Length |
Width |
Dimensions |
|
Basement |
Family Room |
|
|
21.5 x 19 |
|
Basement |
Den |
|
|
16.2 x 12.4 |
|
Basement |
Den |
|
|
11.3 x 6.4 |
|
Basement |
Laundry Room |
|
|
12.9 x 8.4 |
|
Basement |
Storage |
|
|
11.3 x 6.4 |
|
Basement |
Bath (# Pieces 1-6) |
|
|
9.8 x 7.9 |
|
Main Level |
Living Room |
|
|
16.8 x 13.1 |
|
Main Level |
Kitchen |
|
|
10.7 x 10.6 |
|
Main Level |
Dining Room |
|
|
10.9 x 9 |
|
Main Level |
Mud Room |
|
|
9.8 x 5.5 |
|
Main Level |
Bath (# Pieces 1-6) |
|
|
10.7 x 4.9 |
|
Main Level |
Primary Bedroom |
|
|
14.9 x 12.4 |
|
Main Level |
Ensuite (# Pieces 2-6) |
|
|
9.7 x 5.6 |
|
Main Level |
Other |
|
|
6.7 x 8.4 |
|
Main Level |
Bedroom |
|
|
11.5 x 8.4 |
|
Main Level |
Bedroom |
|
|
9.9 x 8.3 |
https://www.realtor.ca/real-estate/28013503/25-breeze-drive-yarmouth-yarmouth

