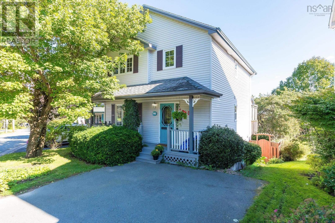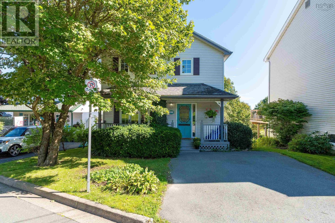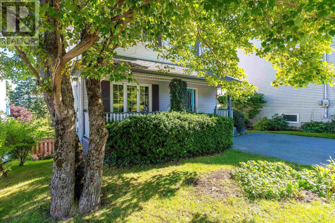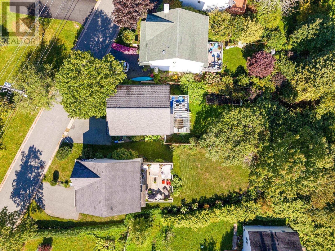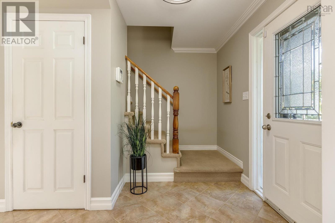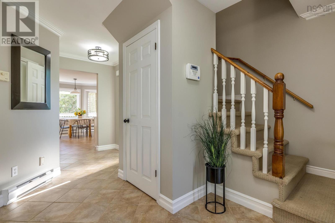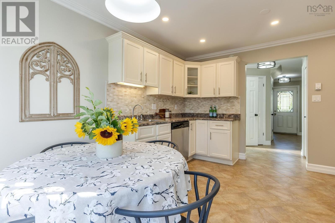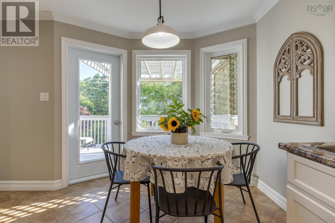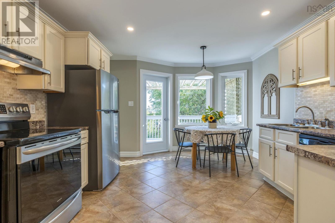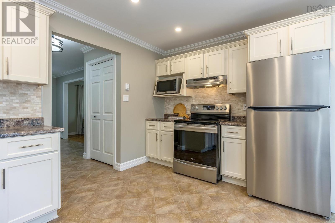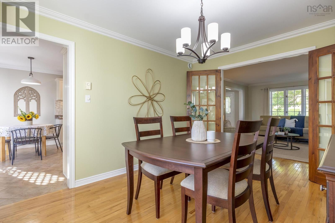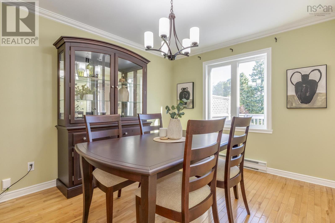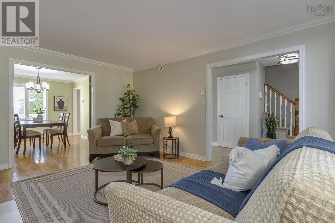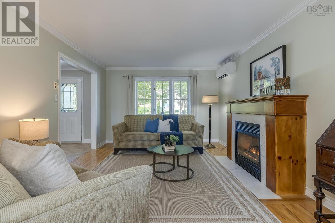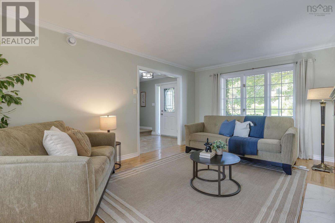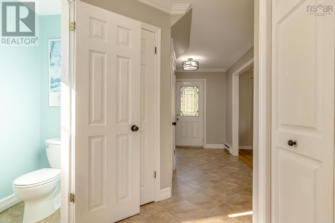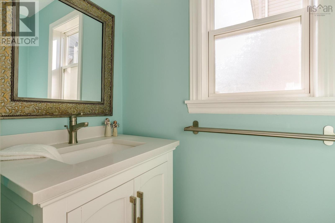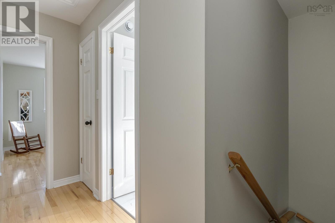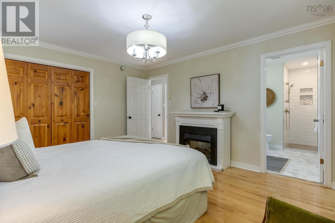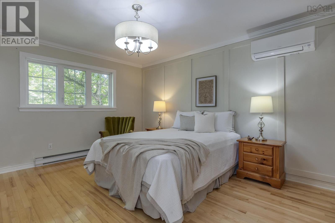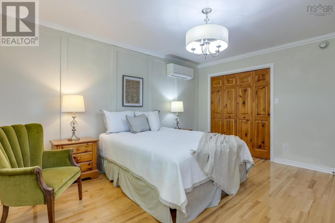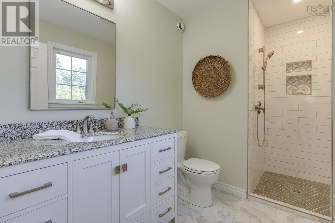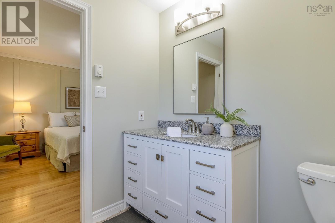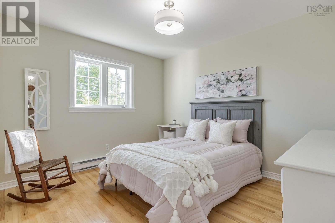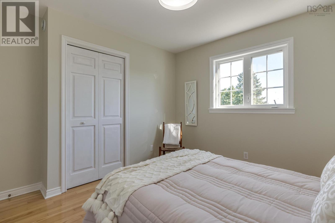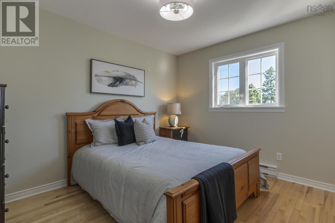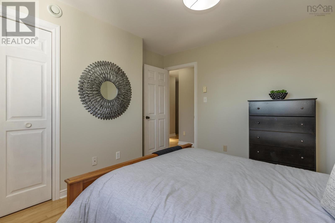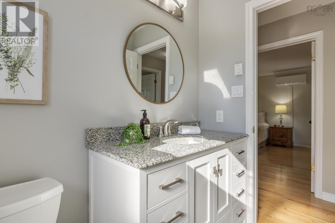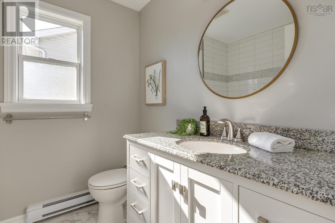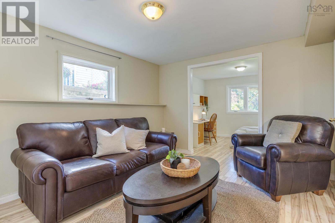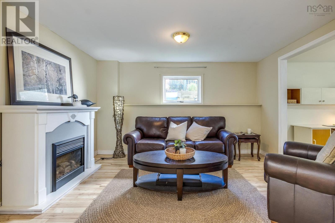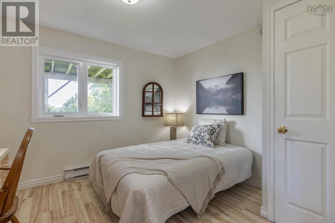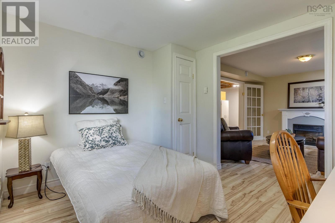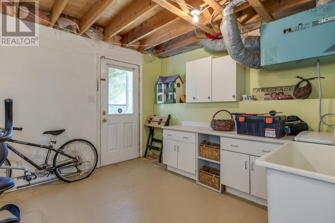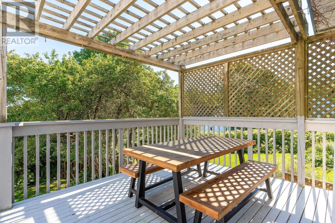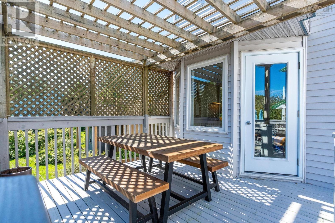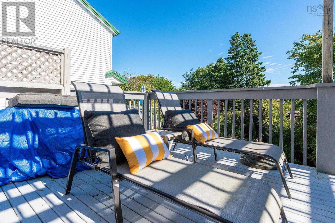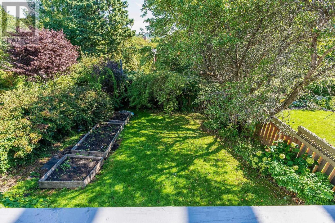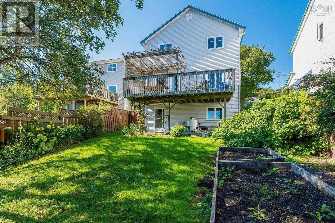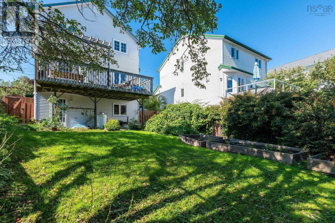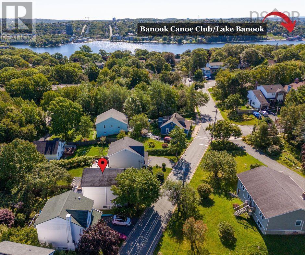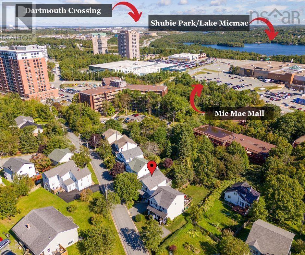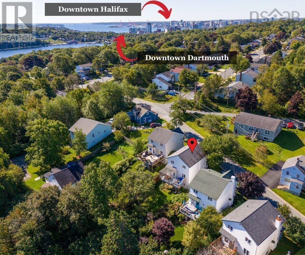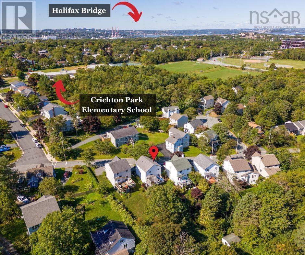4 Bedroom
3 Bathroom
Fireplace
Heat Pump
Landscaped
$699,999
Your chance to settle roots down in the sought after, family friendly, Crichton Park neighbourhood. Prime location on a quiet street with a private lot surrounded by mature trees, including your own apple tree & raised garden beds. 3 minute walk from the highly rated Crichton Park Elementary School, walking distance to Lake Banook canoe club, Lake Banook Greenway, downtown Dartmouth and all amenities possible. This beautifully maintained 4 bedroom, 3 bathroom home is ready for its new owners, the upgrades have been taken care of, all you have to do is unpack! Upgrades include painting, molding & lighting throughout, all bathrooms renovated- top to bottom, ductless Mitsubishi heat pump, new fridge & stove. Step inside to find gleaming hardwood floors with a well throughout main floor design leading to the expansive back deck overlooking the landscaped yard. The second floor boasts 3 bedrooms, 2 bathrooms adding extra convenience for a family with young children. The walkout basement provides a fantastic opportunity for a secondary suite, complete with a rough in for a potential bathroom, ideal for guests, extended family or additional income. Combining modern finishes with prime location, your new home awaits! (id:25286)
Property Details
|
MLS® Number
|
202422588 |
|
Property Type
|
Single Family |
|
Community Name
|
Dartmouth |
|
Amenities Near By
|
Golf Course, Park, Playground, Public Transit, Shopping, Place Of Worship, Beach |
|
Equipment Type
|
Propane Tank |
|
Rental Equipment Type
|
Propane Tank |
Building
|
Bathroom Total
|
3 |
|
Bedrooms Above Ground
|
3 |
|
Bedrooms Below Ground
|
1 |
|
Bedrooms Total
|
4 |
|
Appliances
|
Oven, Dryer, Washer, Refrigerator, Central Vacuum |
|
Constructed Date
|
1992 |
|
Construction Style Attachment
|
Detached |
|
Cooling Type
|
Heat Pump |
|
Exterior Finish
|
Vinyl |
|
Fireplace Present
|
Yes |
|
Flooring Type
|
Carpeted, Hardwood, Laminate, Tile |
|
Foundation Type
|
Poured Concrete |
|
Half Bath Total
|
1 |
|
Stories Total
|
2 |
|
Total Finished Area
|
2125 Sqft |
|
Type
|
House |
|
Utility Water
|
Municipal Water |
Land
|
Acreage
|
No |
|
Land Amenities
|
Golf Course, Park, Playground, Public Transit, Shopping, Place Of Worship, Beach |
|
Landscape Features
|
Landscaped |
|
Sewer
|
Municipal Sewage System |
|
Size Irregular
|
0.1686 |
|
Size Total
|
0.1686 Ac |
|
Size Total Text
|
0.1686 Ac |
Rooms
| Level |
Type |
Length |
Width |
Dimensions |
|
Second Level |
Primary Bedroom |
|
|
12 x 14.6 |
|
Second Level |
Ensuite (# Pieces 2-6) |
|
|
10.8 x 6 |
|
Second Level |
Bedroom |
|
|
11.4 x 11.6 |
|
Second Level |
Bedroom |
|
|
11.4 x 11.6 |
|
Second Level |
Bath (# Pieces 1-6) |
|
|
6.9 x 7.1 |
|
Basement |
Mud Room |
|
|
10.6 x 12.1 |
|
Basement |
Bedroom |
|
|
10.10 x 9.5 |
|
Basement |
Recreational, Games Room |
|
|
10.10 x 13.1 |
|
Basement |
Laundry Room |
|
|
6.10 x 7.3 |
|
Basement |
Storage |
|
|
10.11 x 5.7 |
|
Main Level |
Foyer |
|
|
7.1 x 5.11 |
|
Main Level |
Living Room |
|
|
12 x 16.6 |
|
Main Level |
Kitchen |
|
|
12.4 x 14.2 |
|
Main Level |
Dining Room |
|
|
10.4 x 12.1 |
|
Main Level |
Bath (# Pieces 1-6) |
|
|
2.11 x 6.4 |
https://www.realtor.ca/real-estate/27436281/246-crichton-avenue-dartmouth-dartmouth

