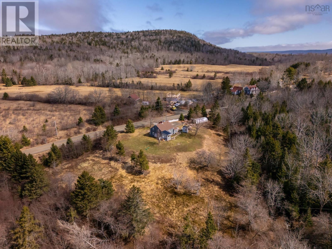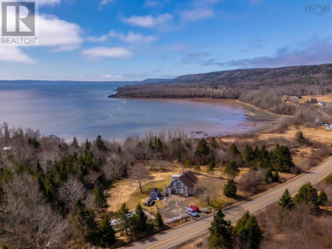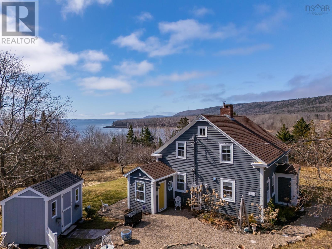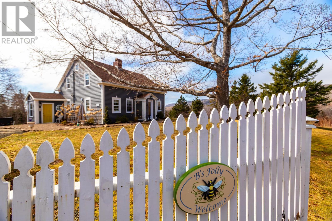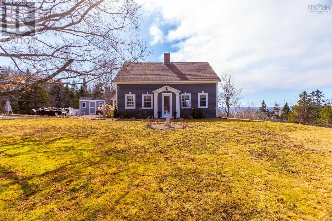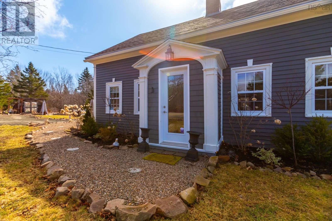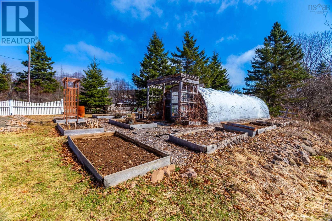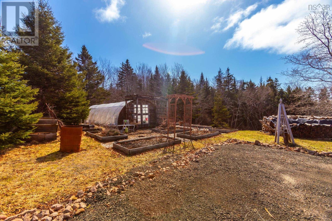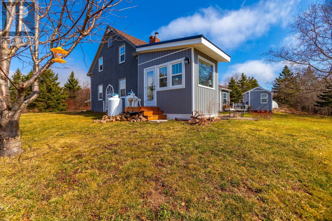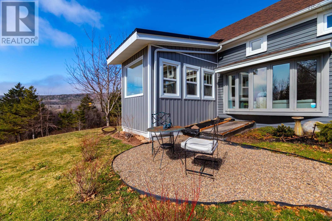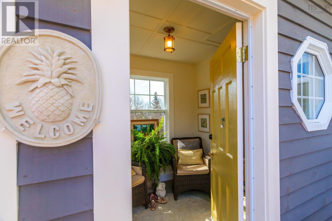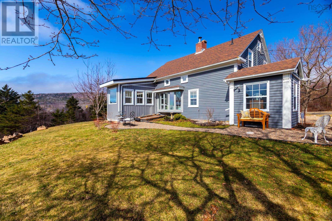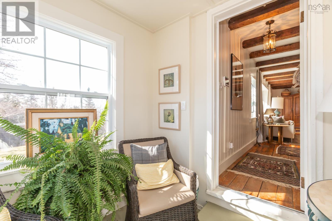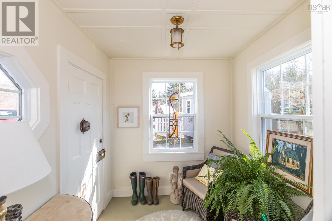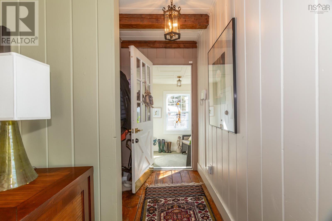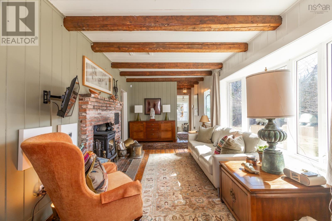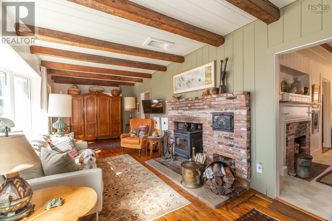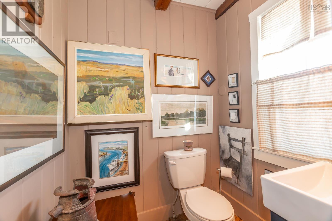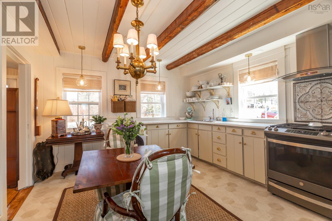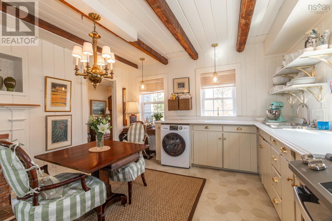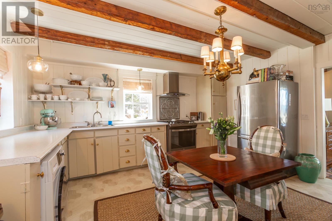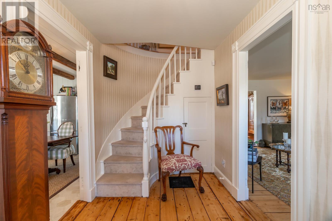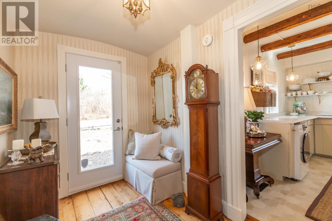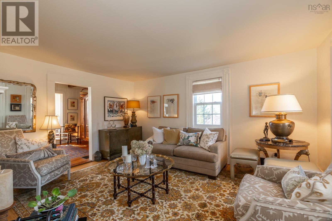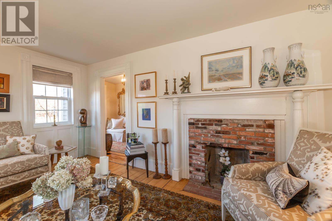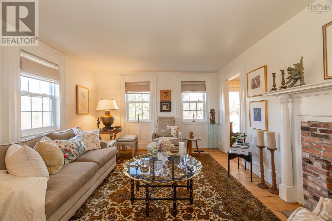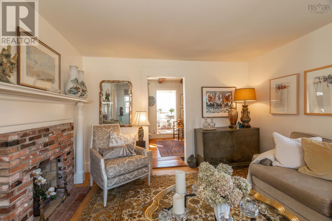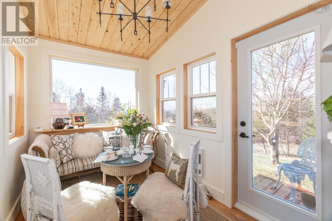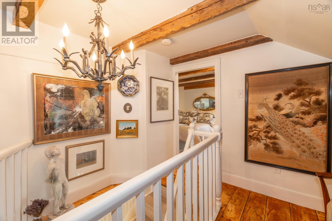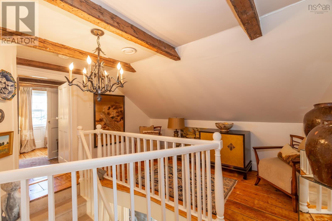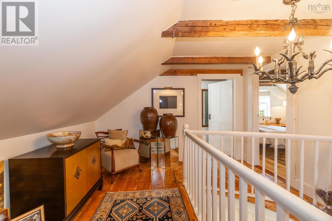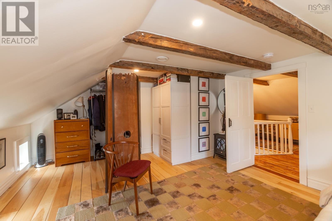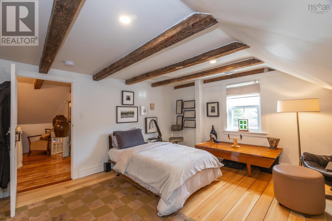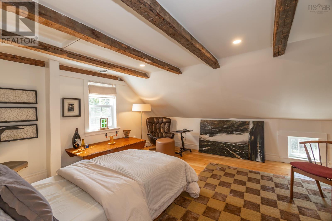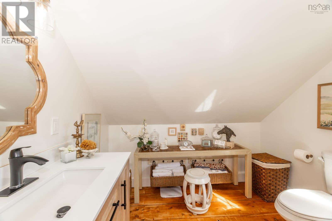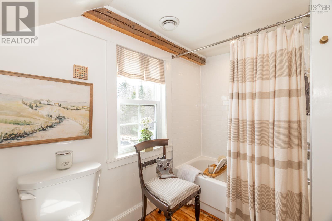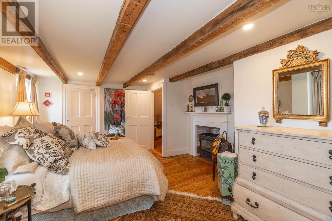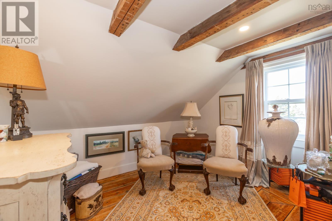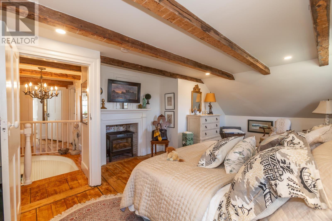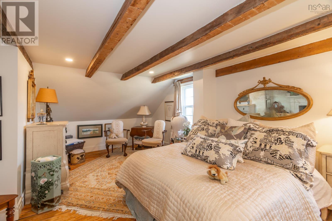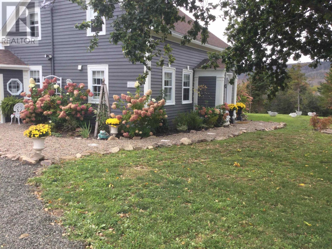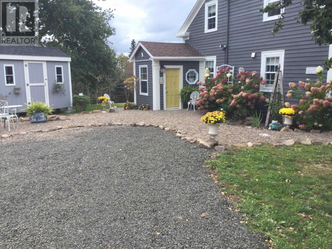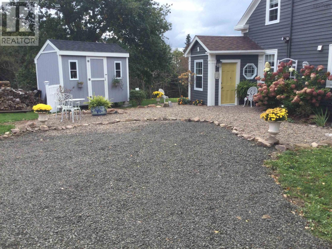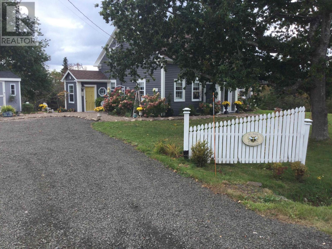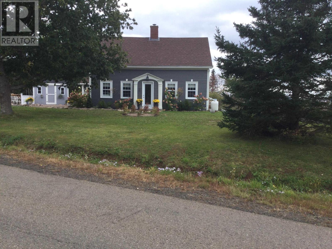2 Bedroom
2 Bathroom
1600 sqft
Acreage
Partially Landscaped
$489,200
As you journey on Canada's oldest road, past picturesque bays and historic lighthouses, you quickly arrive in a row of spectacular properties of discernment, a select community nestled at the base of the ancient north mountain, just 10 minutes from Annapolis Royal, the cradle of our nation. Pass through the gates of Bees Folly, and arrive at the original doctor?s house, built in 1818, and nestled on the shores of Thornes Cove. Lovingly restored for modern living, the house has been sensitively enlarged and elegantly appointed, whilst the historic features of beams and bake oven have been revealed and restored. Fresh landscaping and water view pathways expand the exterior living spaces and paint a truly charming picture of a country gentleman's residence. Resting beside your stone walled brook, a poly tunnel for gardening and a field of apple and fruit trees completes the picture and offers the promise of bounty from your land. All the hard work has been done and the restoration of all aspects of the home ensure an ease of living in this truly move in ready experience. Upgrades include, but are not limited to: windows, doors, insulation, electricals, heritage lighting, clapboard replacement, exterior painting and moulding additions, extensive landscaping, new shed/ studio, sump pumps and septic. Please see the enclosed feature list for full appreciation of the care lavished on this country retreat. (id:25286)
Property Details
|
MLS® Number
|
202505395 |
|
Property Type
|
Single Family |
|
Community Name
|
Karsdale |
|
Equipment Type
|
Propane Tank |
|
Features
|
Sloping, Sump Pump |
|
Rental Equipment Type
|
Propane Tank |
|
View Type
|
View Of Water |
Building
|
Bathroom Total
|
2 |
|
Bedrooms Above Ground
|
2 |
|
Bedrooms Total
|
2 |
|
Appliances
|
Range - Gas, Washer/dryer Combo, Refrigerator |
|
Basement Development
|
Unfinished |
|
Basement Features
|
Walk Out |
|
Basement Type
|
Full (unfinished) |
|
Constructed Date
|
1818 |
|
Construction Style Attachment
|
Detached |
|
Exterior Finish
|
Wood Siding |
|
Flooring Type
|
Concrete, Laminate, Wood, Vinyl |
|
Foundation Type
|
Poured Concrete |
|
Half Bath Total
|
1 |
|
Stories Total
|
2 |
|
Size Interior
|
1600 Sqft |
|
Total Finished Area
|
1600 Sqft |
|
Type
|
House |
|
Utility Water
|
Drilled Well |
Parking
Land
|
Acreage
|
Yes |
|
Landscape Features
|
Partially Landscaped |
|
Sewer
|
Septic System |
|
Size Irregular
|
6.5 |
|
Size Total
|
6.5 Ac |
|
Size Total Text
|
6.5 Ac |
Rooms
| Level |
Type |
Length |
Width |
Dimensions |
|
Second Level |
Bedroom |
|
|
20.4 x 13 |
|
Second Level |
Bath (# Pieces 1-6) |
|
|
7.11 x 10.9 |
|
Second Level |
Bedroom |
|
|
19.7 x 12 |
|
Main Level |
Mud Room |
|
|
7.8 x 7.1 |
|
Main Level |
Other |
|
|
Hallway 5.6 x 4.7 |
|
Main Level |
Laundry / Bath |
|
|
5.6 x 4.5 (2 pc bath) |
|
Main Level |
Great Room |
|
|
25.5 x 9.8 |
|
Main Level |
Eat In Kitchen |
|
|
14.6 x 12 |
|
Main Level |
Living Room |
|
|
14.10 x 12 |
|
Main Level |
Dining Room |
|
|
11.2 x 7.1 |
https://www.realtor.ca/real-estate/28051748/2426-granville-road-karsdale-karsdale

