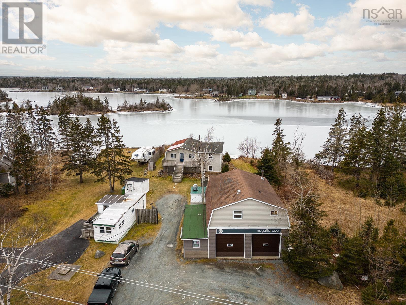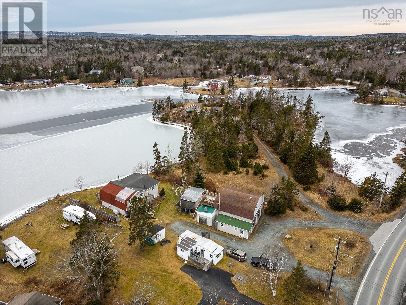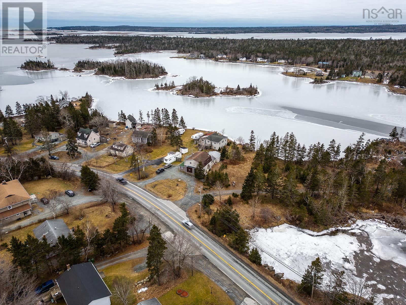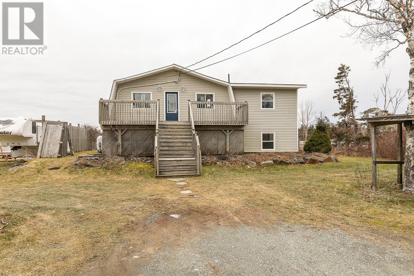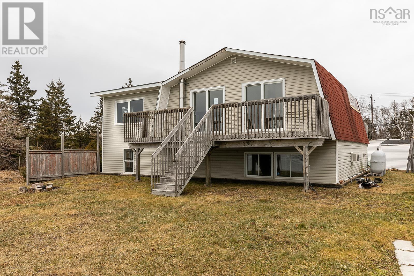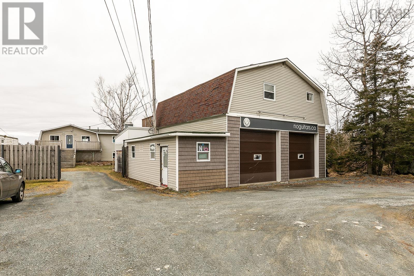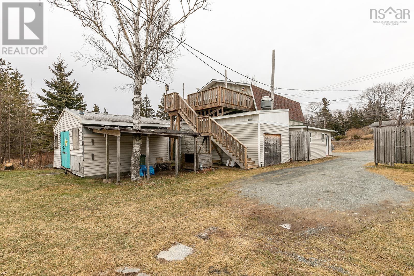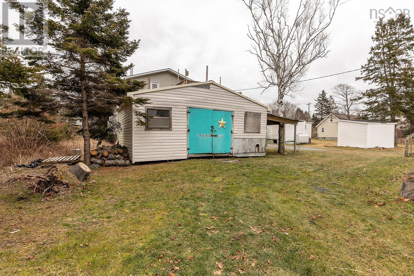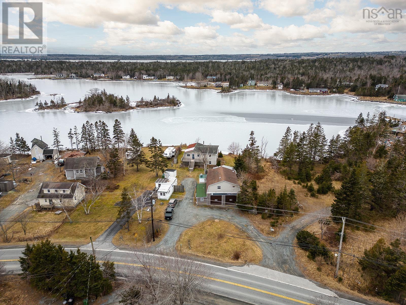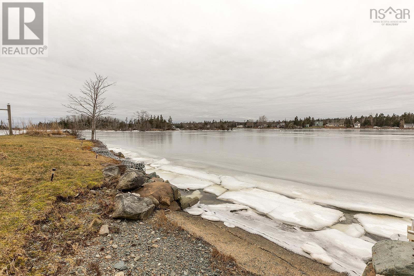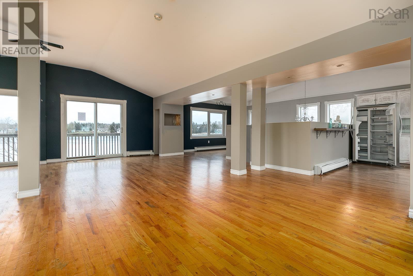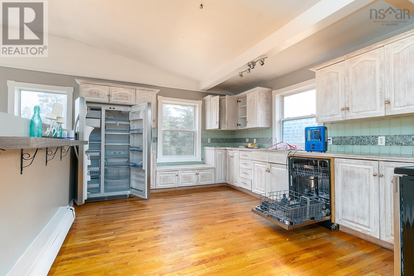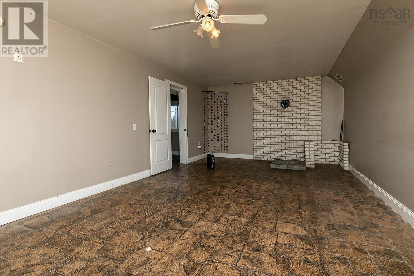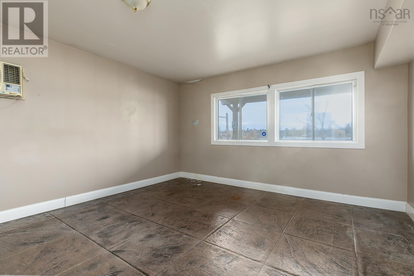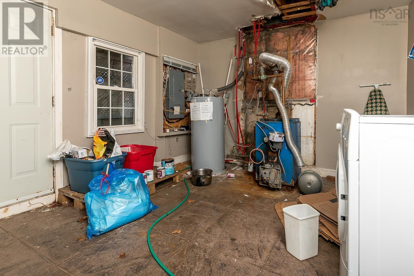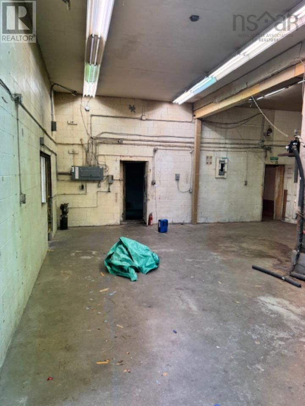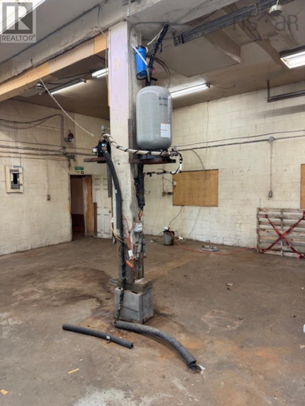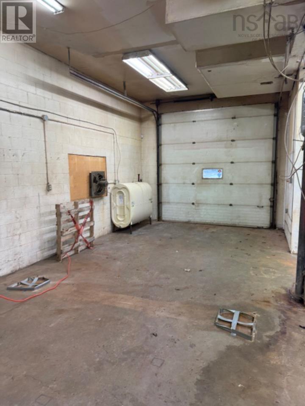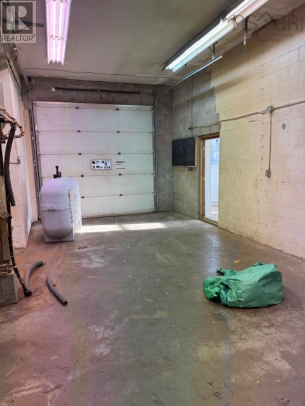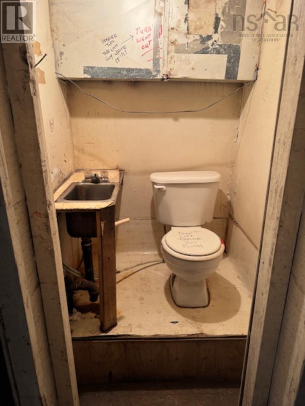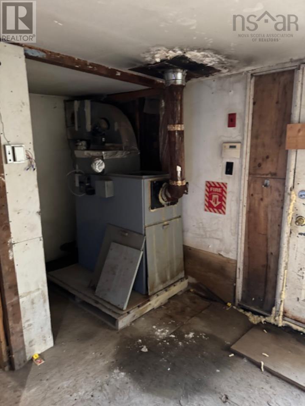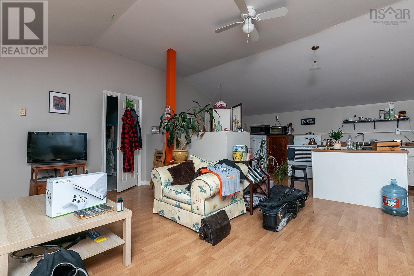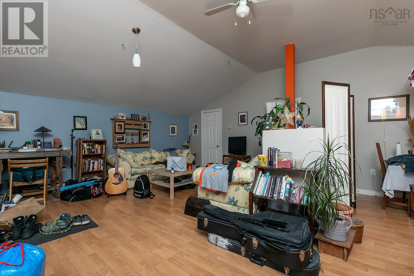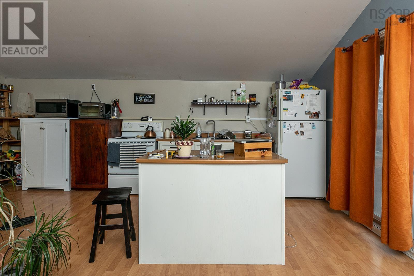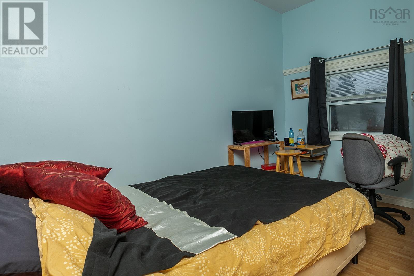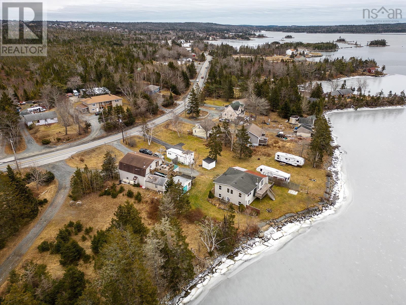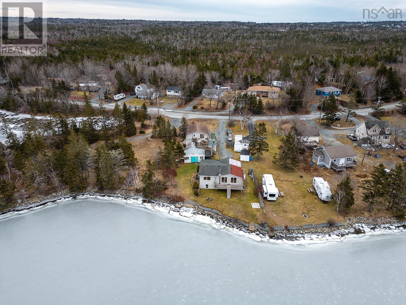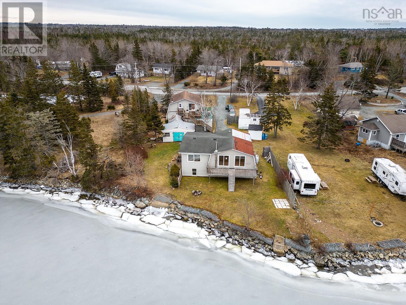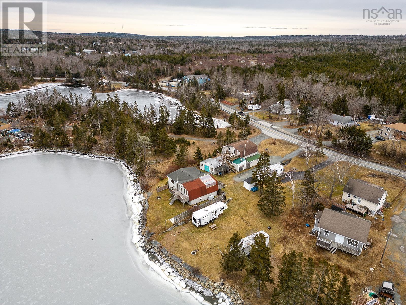5 Bedroom
4 Bathroom
5340 sqft
2 Level
Waterfront
$389,000
Calling all renovators; investors & those looking to eventually owner occupy for the long-term! 2410, 2412 and 2414 Lawrencetown Road is your opportunity. Situated on a 17,654 sf waterfront lot this RR-1 zoned property consists of a detached 3 Bedroom/2 Bathroom house (TLA 2510 sf) PLUS a detached garage consisting of a 2 bay shop on the main floor & a 2 bedroom, 1 bath rental apartment above the commercial space (TLA 2830 sf). In addition to these two structures there is a 390 sf shed. The home and main floor of the garage are vacant. Residential unit above garage is tenant occupied. Both structures require renovations and updates to improve the roof, heating and well systems. Property is being sold on an ?as is where is basis? and the pricing reflects an updated appraisal and work needed to comprehensively re-position this asset for the next chapter! (id:25286)
Property Details
|
MLS® Number
|
202501490 |
|
Property Type
|
Single Family |
|
Community Name
|
Lawrencetown |
|
Amenities Near By
|
Beach |
|
Structure
|
Shed |
|
Water Front Type
|
Waterfront |
Building
|
Bathroom Total
|
4 |
|
Bedrooms Above Ground
|
2 |
|
Bedrooms Below Ground
|
3 |
|
Bedrooms Total
|
5 |
|
Appliances
|
Range - Electric, Dishwasher, Dryer, Washer, Refrigerator |
|
Architectural Style
|
2 Level |
|
Basement Type
|
None |
|
Construction Style Attachment
|
Detached |
|
Exterior Finish
|
Vinyl |
|
Flooring Type
|
Ceramic Tile, Concrete, Hardwood, Laminate |
|
Foundation Type
|
Poured Concrete, Concrete Slab |
|
Half Bath Total
|
1 |
|
Stories Total
|
1 |
|
Size Interior
|
5340 Sqft |
|
Total Finished Area
|
5340 Sqft |
|
Type
|
House |
|
Utility Water
|
Dug Well |
Parking
|
Garage
|
|
|
Detached Garage
|
|
|
Gravel
|
|
|
Parking Space(s)
|
|
Land
|
Acreage
|
No |
|
Land Amenities
|
Beach |
|
Sewer
|
Septic System |
|
Size Irregular
|
0.4053 |
|
Size Total
|
0.4053 Ac |
|
Size Total Text
|
0.4053 Ac |
Rooms
| Level |
Type |
Length |
Width |
Dimensions |
|
Lower Level |
Bedroom |
|
|
13.1 x 11.7 - JOG |
|
Lower Level |
Bedroom |
|
|
13.1 x 10.2 - JOG |
|
Lower Level |
Primary Bedroom |
|
|
14.3 x 13.2 |
|
Lower Level |
Bath (# Pieces 1-6) |
|
|
X 0 |
|
Lower Level |
Recreational, Games Room |
|
|
22.8 x 12.11 |
|
Lower Level |
Utility Room |
|
|
13.2 x 11.11 + JOG |
|
Main Level |
Kitchen |
|
|
15.3 x 11.7 - JOG |
|
Main Level |
Bath (# Pieces 1-6) |
|
|
11.5 X 7 +/- JOGS |
|
Main Level |
Den |
|
|
9.1 x 7.5 |
|
Main Level |
Living Room |
|
|
31 x 13.5 + JOG |
|
Main Level |
Dining Room |
|
|
10.11 x 10.2 |
https://www.realtor.ca/real-estate/27835630/2414-lawrencetown-road-lawrencetown-lawrencetown

