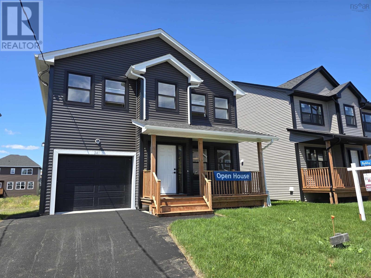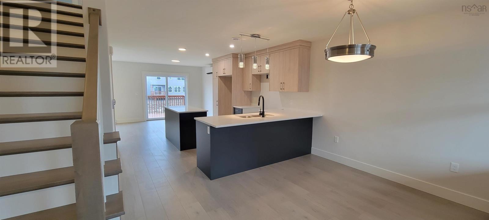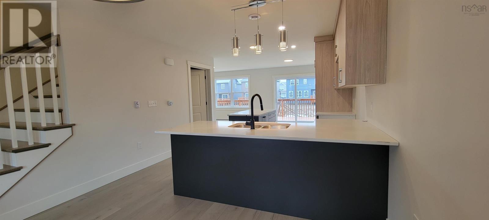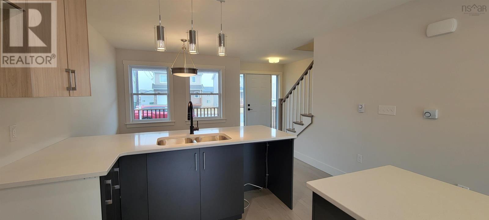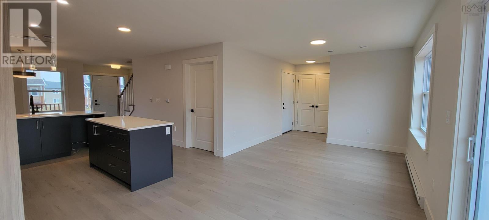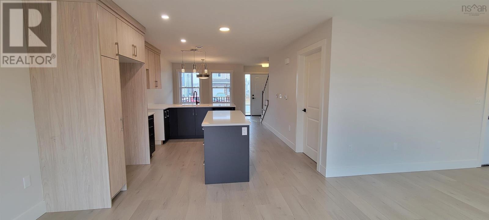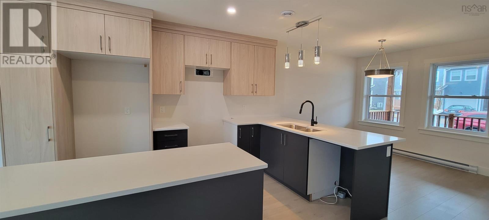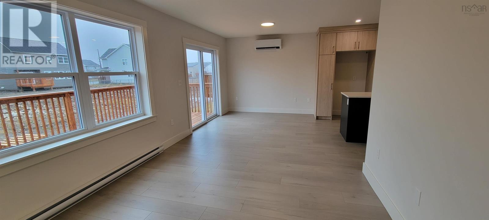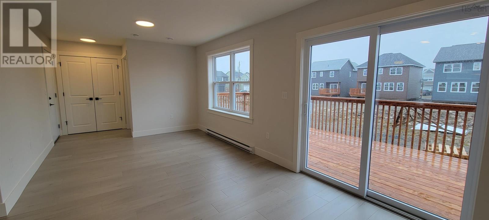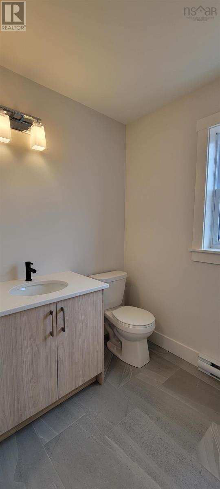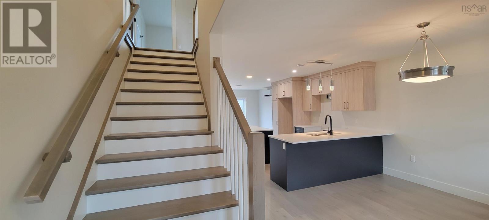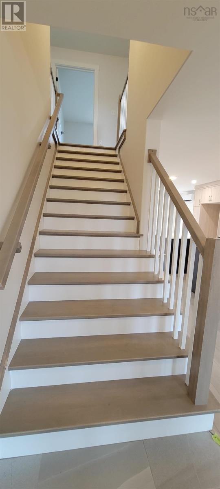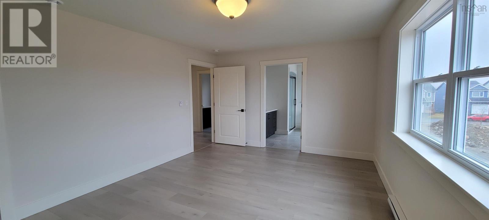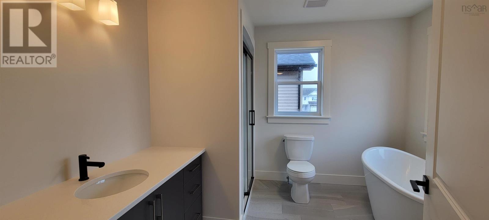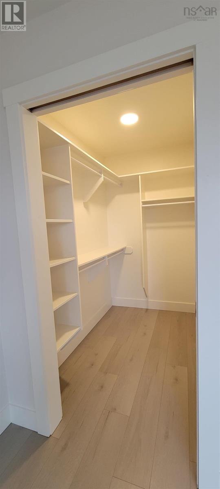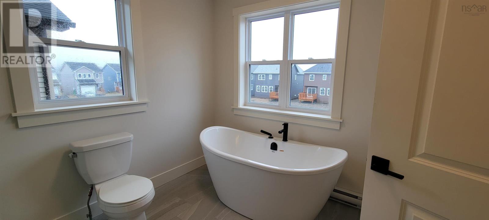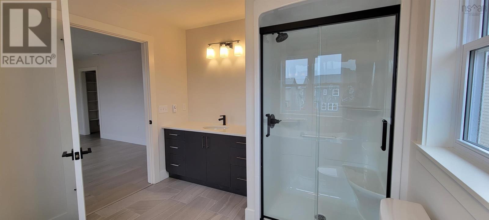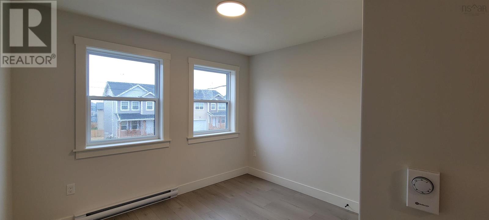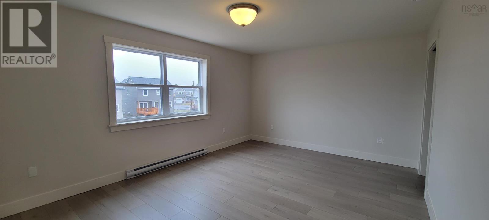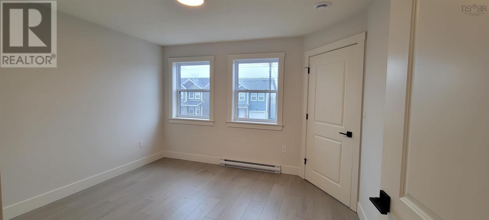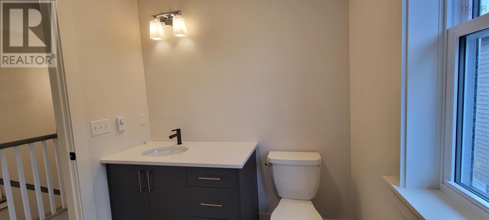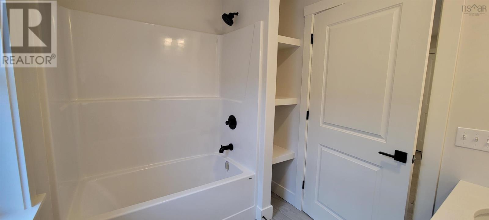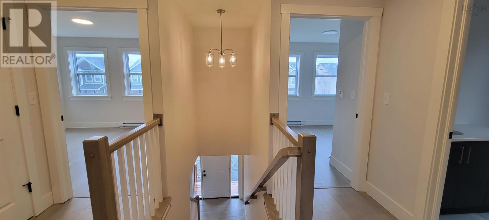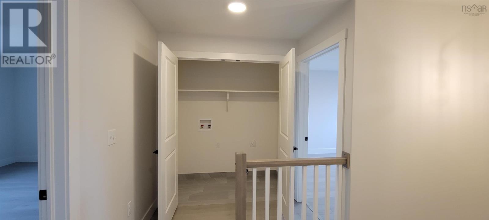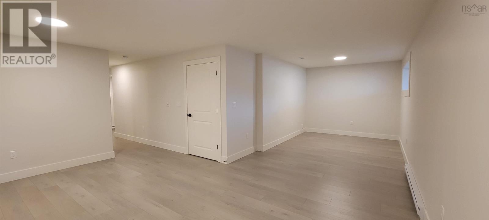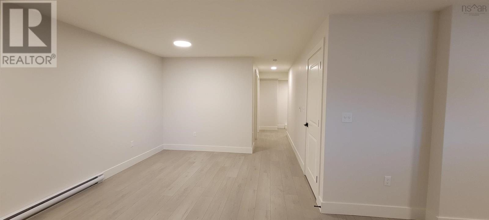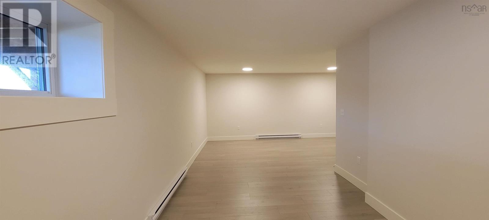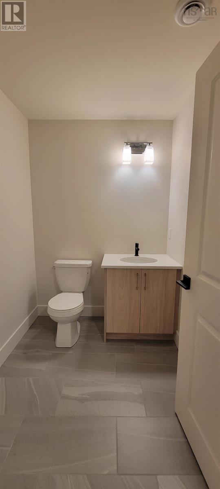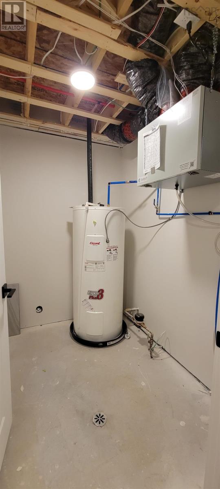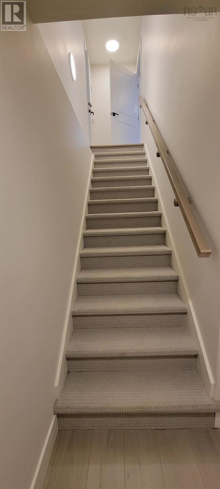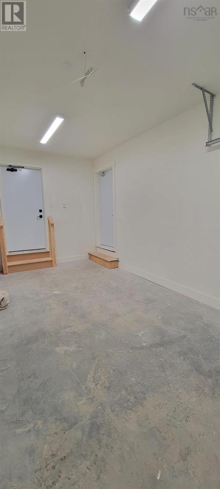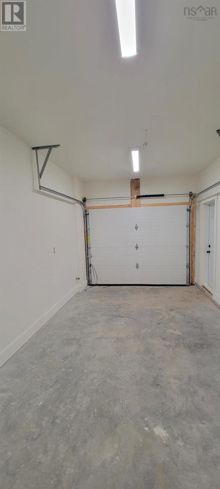241 Alabaster Way Halifax, Nova Scotia B3P 0E9
$699,900
This detached 2 storey home is finished on all three levels with garage. The home boasts three bedrooms with laundry and main bath on the upper floor, the primary bedroom has a 4pc ensuite bathroom. The main level has a kitchen with solid surface countertops, a dining room, half bath and a large living room. The basement is finished with a family room, 2 pc bath and utility room. The home has a full width deck on the back which will allow full enjoyment of the afternoon sun. The property has a paved driveway. Six appliances are also included. Buy today and enjoy living in Governor's Brook, a great area for young families with playground, rink and recreation centre nearby. Immediate occupancy available. (id:25286)
Open House
This property has open houses!
2:00 pm
Ends at:4:00 pm
Property Details
| MLS® Number | 202407049 |
| Property Type | Single Family |
| Community Name | Halifax |
Building
| Bathroom Total | 4 |
| Bedrooms Above Ground | 3 |
| Bedrooms Total | 3 |
| Appliances | Range - Electric, Dishwasher, Dryer - Electric, Washer, Microwave Range Hood Combo, Refrigerator |
| Construction Style Attachment | Detached |
| Cooling Type | Heat Pump |
| Exterior Finish | Stone, Vinyl |
| Flooring Type | Carpeted, Ceramic Tile, Laminate |
| Foundation Type | Poured Concrete |
| Half Bath Total | 2 |
| Stories Total | 2 |
| Total Finished Area | 2458 Sqft |
| Type | House |
| Utility Water | Municipal Water |
Parking
| Garage | |
| Attached Garage |
Land
| Acreage | No |
| Sewer | Municipal Sewage System |
| Size Irregular | 0.1175 |
| Size Total | 0.1175 Ac |
| Size Total Text | 0.1175 Ac |
Rooms
| Level | Type | Length | Width | Dimensions |
|---|---|---|---|---|
| Second Level | Primary Bedroom | 17. x 12.4 | ||
| Second Level | Ensuite (# Pieces 2-6) | 4pc | ||
| Second Level | Bedroom | 11.4 x 11.9 | ||
| Second Level | Bedroom | 10.6 x 9.1 | ||
| Second Level | Bath (# Pieces 1-6) | 4pc | ||
| Second Level | Laundry Room | 6.10 x 3.4 | ||
| Basement | Recreational, Games Room | 25. 7x 17. 6 | ||
| Basement | Bath (# Pieces 1-6) | 2pc | ||
| Basement | Utility Room | 6.10 x 6.2 | ||
| Main Level | Living Room | 20.5 x 10.8 | ||
| Main Level | Dining Room | 11.8 x 9.7 | ||
| Main Level | Kitchen | 11.8 x 11.9 | ||
| Main Level | Bath (# Pieces 1-6) | 2pc |
https://www.realtor.ca/real-estate/26745904/241-alabaster-way-halifax-halifax
Interested?
Contact us for more information

