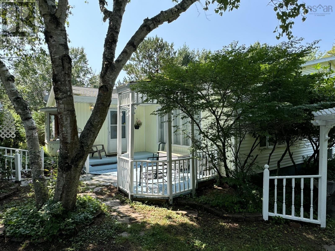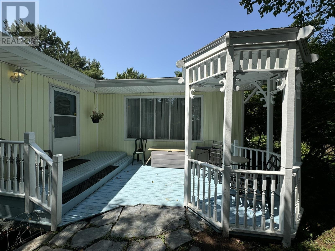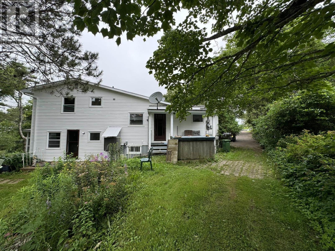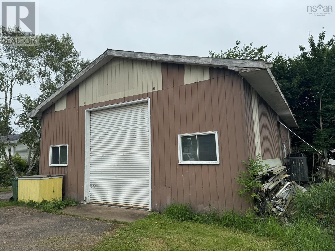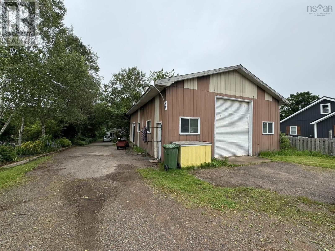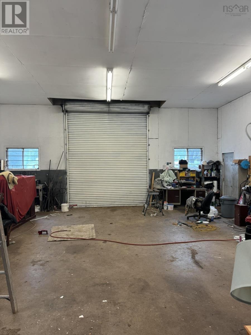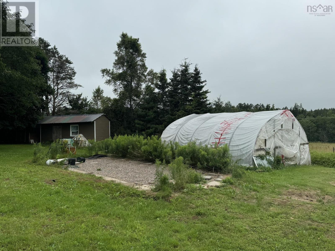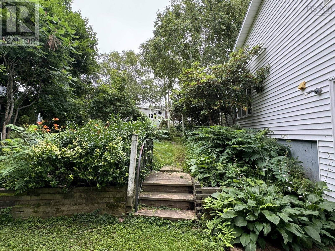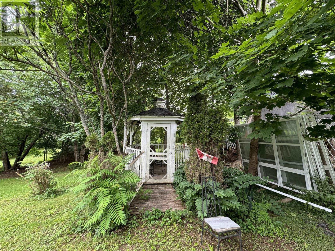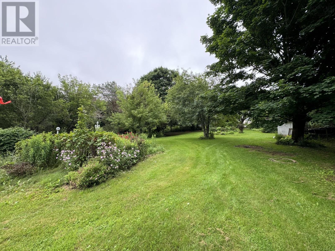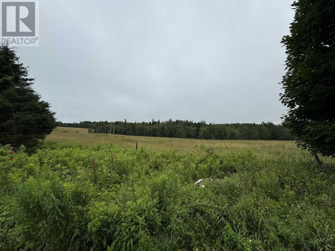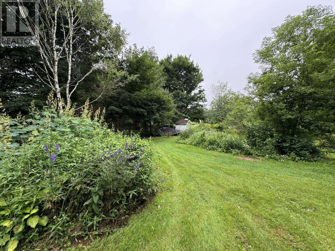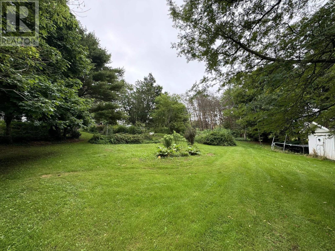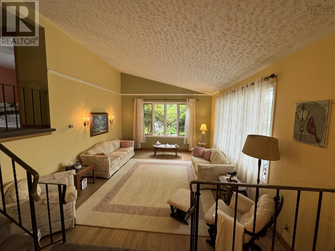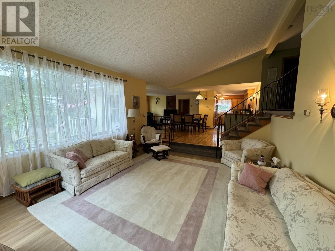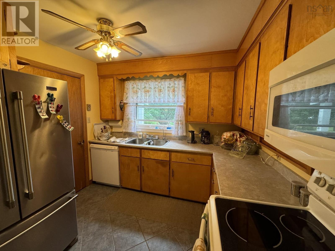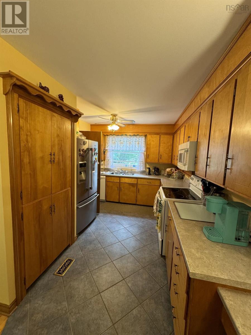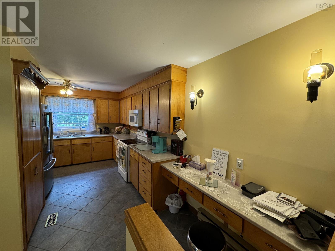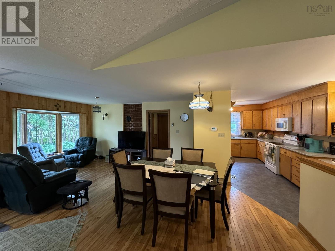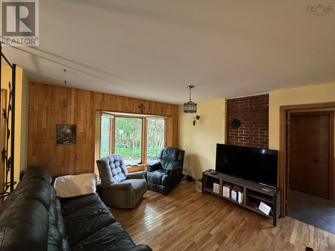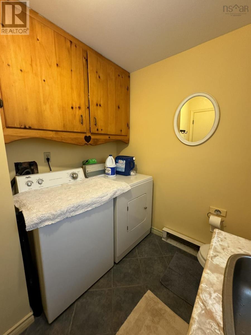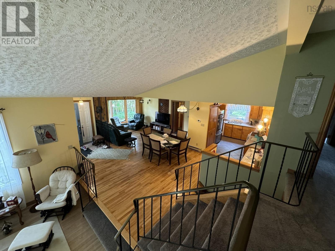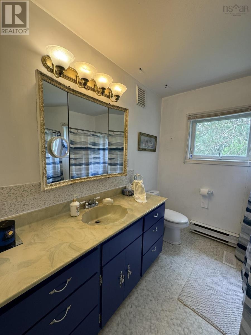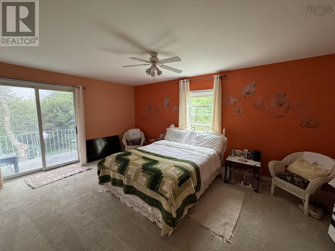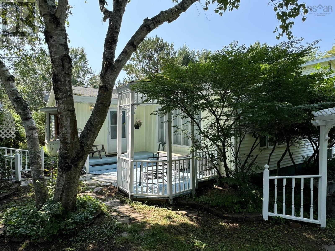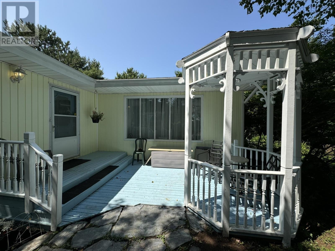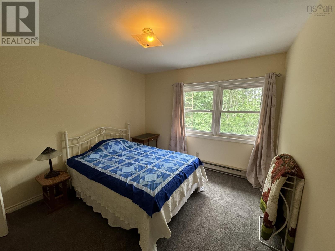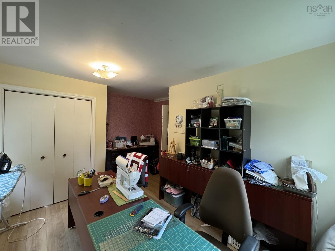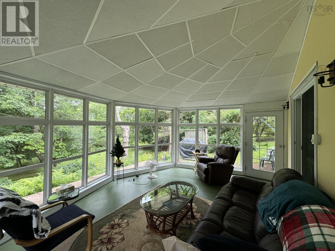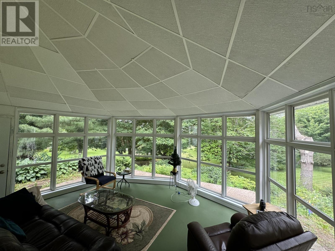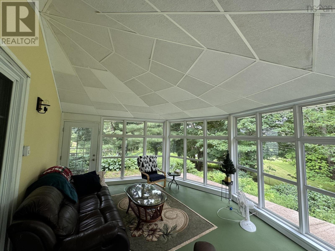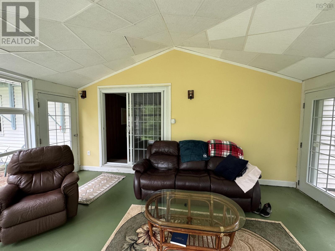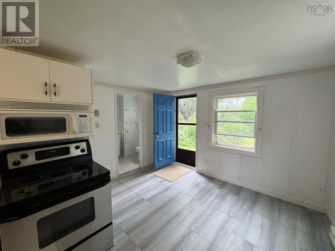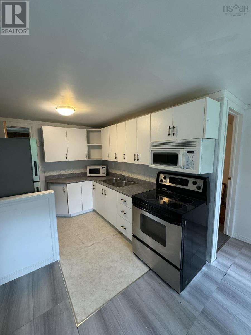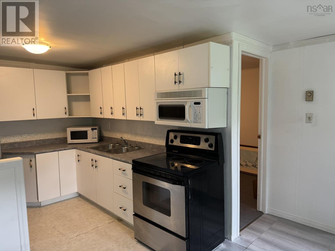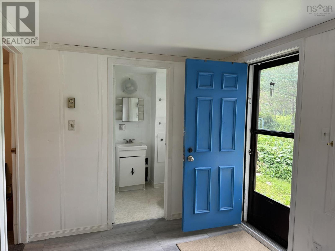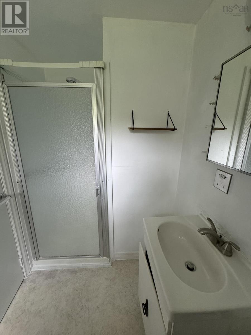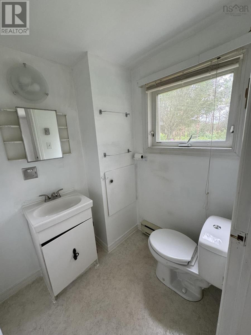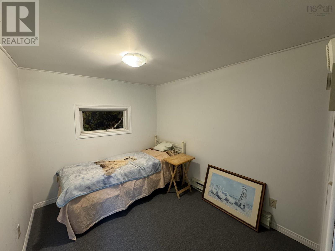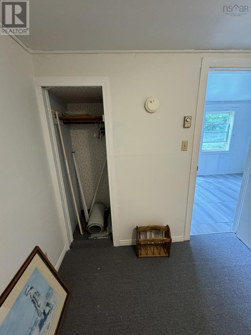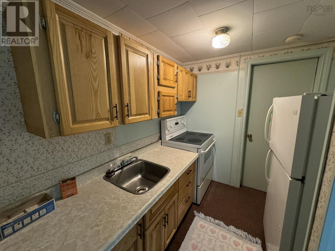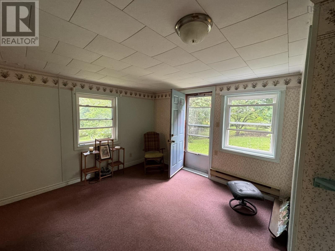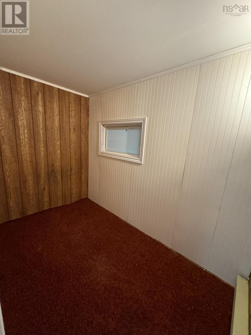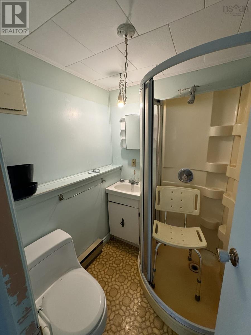5 Bedroom
5 Bathroom
2606 sqft
4 Level
Central Air Conditioning, Heat Pump
Acreage
Landscaped
$599,900
Welcome to 240/242 Kent Road, delightful split-level home nestled in the serene setting of Lower Truro. This property offers a unique blend of residential comfort and rental income potential, making it an ideal investment for homeowners and investors alike. The main level of this home boasts beautiful hardwood floors throughout, creating a warm and inviting atmosphere. With 3 bedrooms and 3 bathrooms, there is ample space for a family to live comfortably. Enjoy year-round comfort in the sunroom, which features infloor heating. This cozy space is perfect for relaxation or entertaining guests while enjoying views of the lush surroundings. The home is equipped with a ducted heat pump system. The lower level of the home includes two non-conforming apartments, each featuring a single bedroom, kit and living space. These non conforming units could provide rental income or used for extended family. Beautifully landscaped and offers a private retreat. With two ponds and a greenhouse nature lovers will appreciate the serene environment. The large area with existing gardens provides plenty of space for growing your own vegetables and flowers. Room to add additional garden beds. The property is currently zoned C-1 and R-2 and features an extra large shop measuring 30x46 feet is also on the property, heated and cooled by an electric heat pump. The home is set back off the road, offering privacy and conveniently located 7 mins from Walmart, new hospital, and RECC Centre, offering accessibility and tranquility just on the edge of town. (id:25286)
Property Details
|
MLS® Number
|
202417496 |
|
Property Type
|
Single Family |
|
Community Name
|
Lower Truro |
|
Amenities Near By
|
Park, Playground, Public Transit, Shopping, Place Of Worship |
|
Community Features
|
Recreational Facilities, School Bus |
|
Features
|
Treed, Balcony, Gazebo |
|
Structure
|
Shed |
Building
|
Bathroom Total
|
5 |
|
Bedrooms Above Ground
|
5 |
|
Bedrooms Total
|
5 |
|
Appliances
|
Range - Electric, Dishwasher, Dryer - Electric, Washer, Microwave, Microwave Range Hood Combo, Refrigerator, Water Purifier, Water Softener, Central Vacuum, Hot Tub |
|
Architectural Style
|
4 Level |
|
Basement Development
|
Partially Finished |
|
Basement Type
|
Full (partially Finished) |
|
Constructed Date
|
1978 |
|
Construction Style Attachment
|
Detached |
|
Cooling Type
|
Central Air Conditioning, Heat Pump |
|
Exterior Finish
|
Vinyl |
|
Flooring Type
|
Carpeted, Ceramic Tile, Hardwood, Linoleum, Tile, Vinyl Plank |
|
Foundation Type
|
Poured Concrete |
|
Half Bath Total
|
1 |
|
Stories Total
|
2 |
|
Size Interior
|
2606 Sqft |
|
Total Finished Area
|
2606 Sqft |
|
Type
|
House |
|
Utility Water
|
Drilled Well |
Parking
|
Garage
|
|
|
Detached Garage
|
|
|
Gravel
|
|
Land
|
Acreage
|
Yes |
|
Land Amenities
|
Park, Playground, Public Transit, Shopping, Place Of Worship |
|
Landscape Features
|
Landscaped |
|
Size Irregular
|
2.71 |
|
Size Total
|
2.71 Ac |
|
Size Total Text
|
2.71 Ac |
Rooms
| Level |
Type |
Length |
Width |
Dimensions |
|
Second Level |
Bath (# Pieces 1-6) |
|
|
8.3x4.6 |
|
Second Level |
Bedroom |
|
|
11.11x9.3 |
|
Second Level |
Bedroom |
|
|
10.5x11.9 |
|
Second Level |
Primary Bedroom |
|
|
11.11x15.3 |
|
Second Level |
Ensuite (# Pieces 2-6) |
|
|
5.1x4.8 |
|
Basement |
Den |
|
|
10.3x13.1 |
|
Lower Level |
Bedroom |
|
|
9.7x7.11 apt 1 |
|
Lower Level |
Living Room |
|
|
7.6x7.11 apt 1 |
|
Lower Level |
Kitchen |
|
|
9.11x8.8 apt 1 |
|
Lower Level |
Bath (# Pieces 1-6) |
|
|
3.10x5.6 apt 1 |
|
Lower Level |
Foyer |
|
|
15.8x6.10 rear foyer |
|
Lower Level |
Bath (# Pieces 1-6) |
|
|
5.5x5.4 apt 2 |
|
Lower Level |
Living Room |
|
|
11.8x11 apt 2 |
|
Lower Level |
Bedroom |
|
|
9.1x5.2 apt 2 |
|
Lower Level |
Kitchen |
|
|
4.9x8.7+5.2x2.8 apt 2 |
|
Lower Level |
Sunroom |
|
|
10.9x17.6 |
|
Main Level |
Living Room |
|
|
17.6x14.5 |
|
Main Level |
Kitchen |
|
|
6.11x12.2 |
|
Main Level |
Foyer |
|
|
5.3x5.2 |
|
Main Level |
Family Room |
|
|
12.1x9.3 |
|
Main Level |
Dining Room |
|
|
8.2x9.4 |
|
Main Level |
Other |
|
|
3.4x5.5 rear entry |
|
Main Level |
Laundry Room |
|
|
5.6x7.3 (Laundry & 1/2 bath) |
https://www.realtor.ca/real-estate/27201463/240242-kent-road-lower-truro-lower-truro

