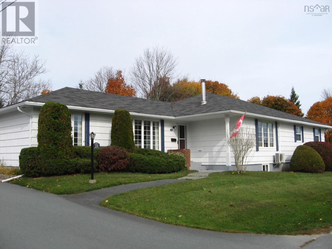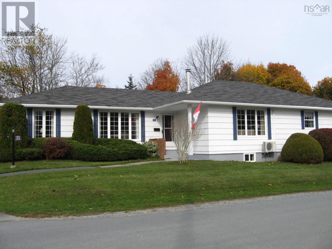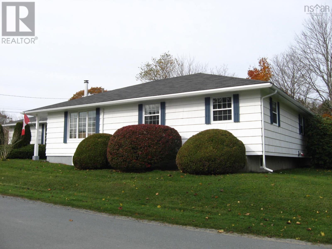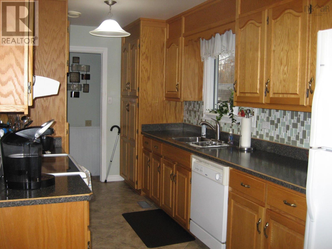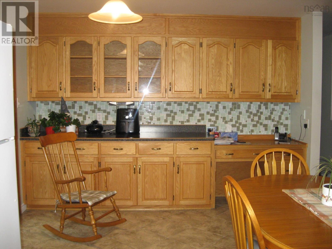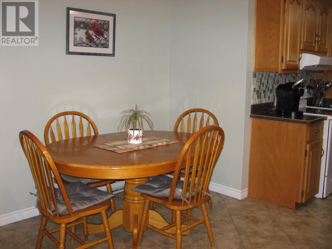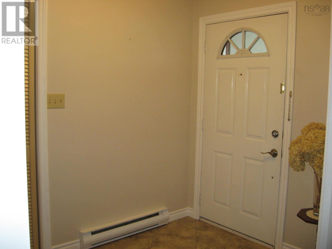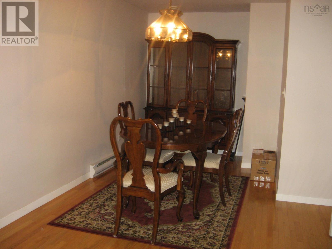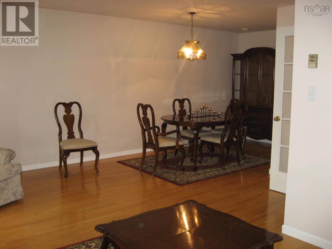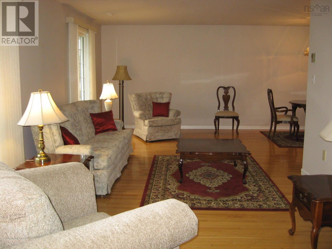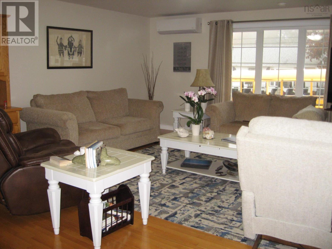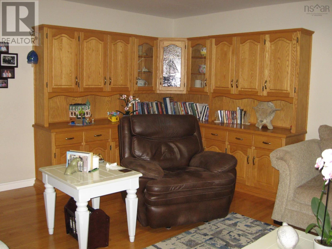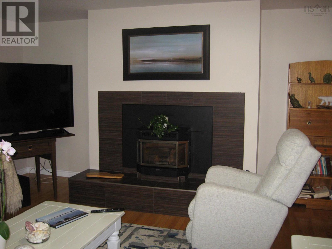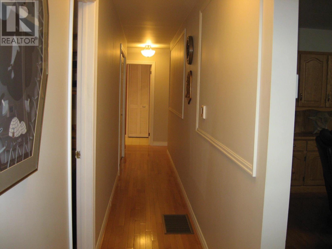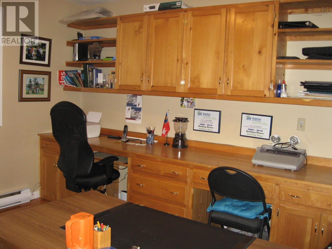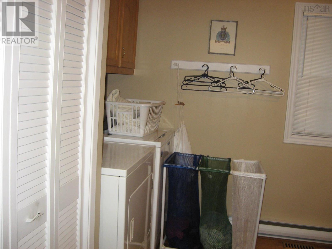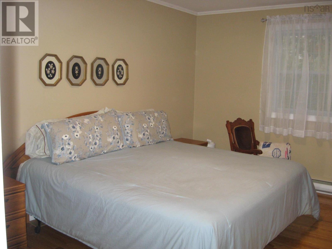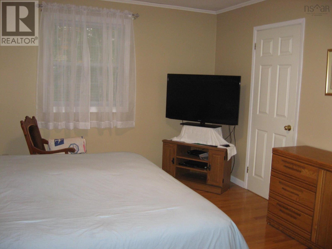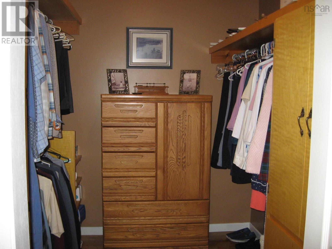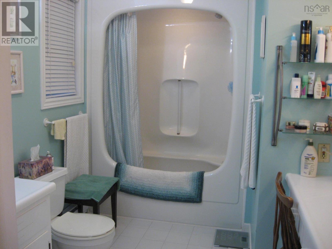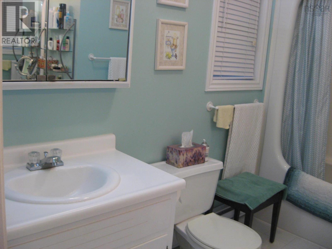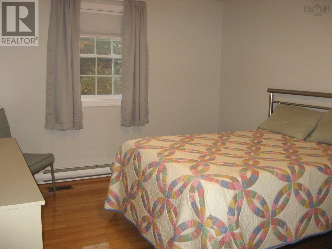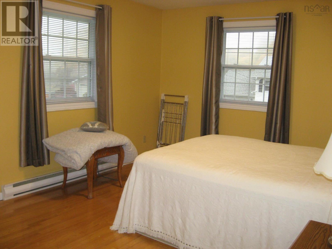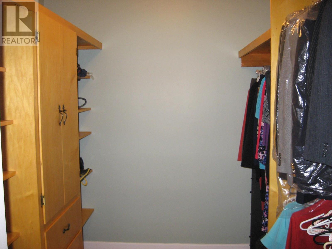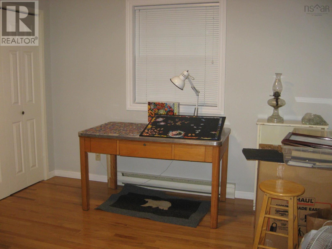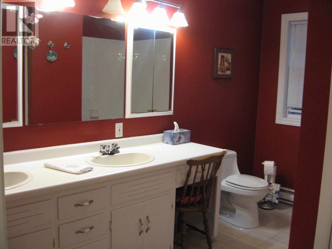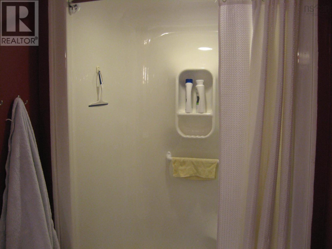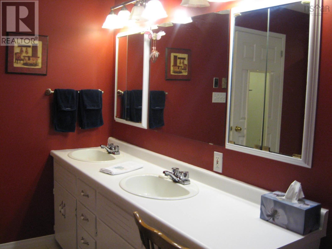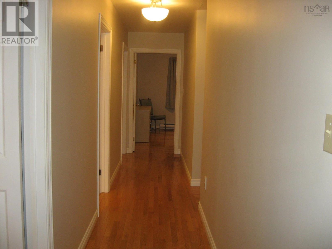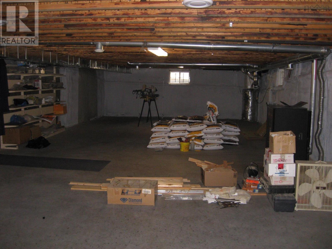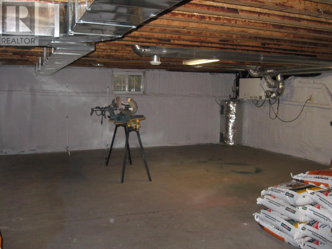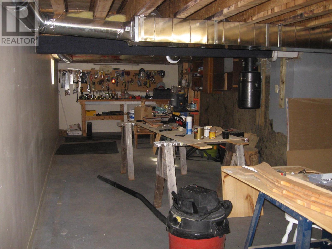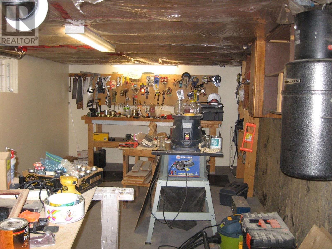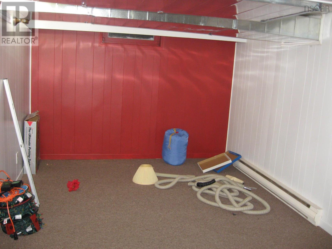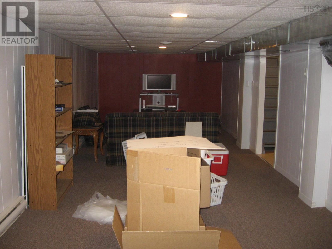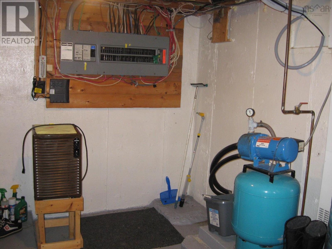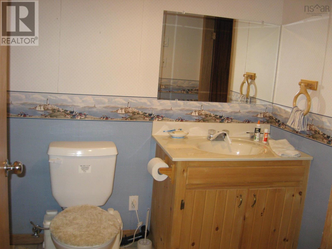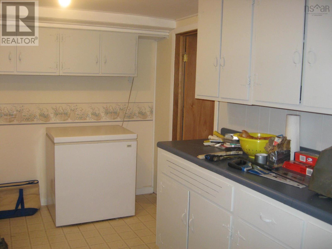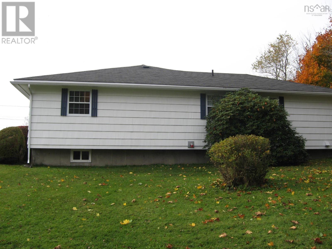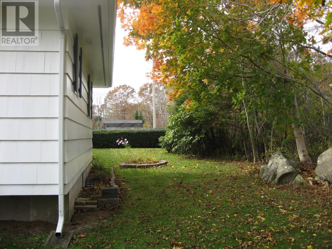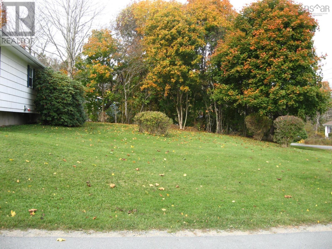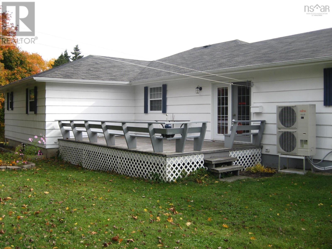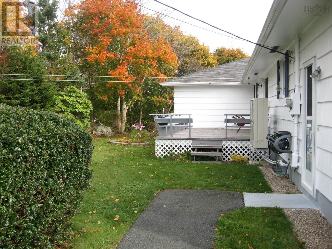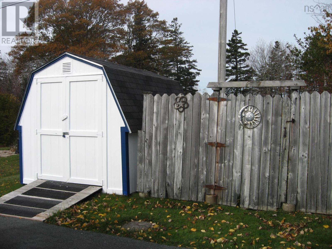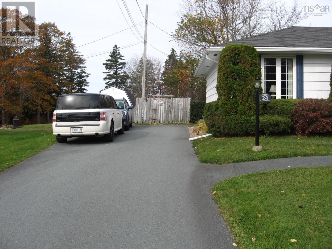4 Bedroom
3 Bathroom
3770 sqft
Bungalow
Heat Pump
Landscaped
$498,000
This magnificent bungalow has 4 bedrooms and 3 bathrooms and has been updated and cared for at its best. Just minutes from the town of Liverpool you can walk to the high school and jr high as well as Queens General Hospital. It has a Decoste Kitchen with sliding back doors to the 22x11 back deck great for cooking or entertaining in your private back yard. The large living room has a dining area to the side next to the kitchen. The home has a large den for your tv and a pellet stove for comfort as well a large cabinetry in the room as well. The office has a room for two work areas and washer and dryer on the main level in this room. Next is 4 large bedrooms 3 with walk in closets and master with a 3 piece ensuite. Most of the house has hardwood flooring and has central vacuum for easy cleaning. The downstairs has a large family room and also 2piece bath as well as utility room and and storage room plus a workshop and an open space of approx 50x22. The home has a paved driveway with small shed and the home has just recently installed a new ducted heat pump system for your pleasure. Lots to enjoy in this home. (id:25286)
Property Details
|
MLS® Number
|
202425405 |
|
Property Type
|
Single Family |
|
Community Name
|
Mount Pleasant |
|
Amenities Near By
|
Golf Course, Park, Playground, Shopping, Place Of Worship, Beach |
|
Community Features
|
Recreational Facilities |
|
Features
|
Level |
|
Structure
|
Shed |
Building
|
Bathroom Total
|
3 |
|
Bedrooms Above Ground
|
4 |
|
Bedrooms Total
|
4 |
|
Appliances
|
Stove, Dishwasher, Dryer, Washer, Refrigerator, Central Vacuum |
|
Architectural Style
|
Bungalow |
|
Basement Development
|
Partially Finished |
|
Basement Type
|
Full (partially Finished) |
|
Constructed Date
|
1971 |
|
Construction Style Attachment
|
Detached |
|
Cooling Type
|
Heat Pump |
|
Exterior Finish
|
Wood Shingles |
|
Flooring Type
|
Ceramic Tile, Hardwood, Tile |
|
Foundation Type
|
Poured Concrete |
|
Half Bath Total
|
1 |
|
Stories Total
|
1 |
|
Size Interior
|
3770 Sqft |
|
Total Finished Area
|
3770 Sqft |
|
Type
|
House |
|
Utility Water
|
Drilled Well |
Land
|
Acreage
|
No |
|
Land Amenities
|
Golf Course, Park, Playground, Shopping, Place Of Worship, Beach |
|
Landscape Features
|
Landscaped |
|
Sewer
|
Septic System |
|
Size Irregular
|
0.365 |
|
Size Total
|
0.365 Ac |
|
Size Total Text
|
0.365 Ac |
Rooms
| Level |
Type |
Length |
Width |
Dimensions |
|
Basement |
Utility Room |
|
|
9.9 x 11 |
|
Basement |
Bath (# Pieces 1-6) |
|
|
5.8 x 7.3 |
|
Basement |
Storage |
|
|
6 x 7.3 |
|
Basement |
Family Room |
|
|
29 x 12 |
|
Basement |
Family Room |
|
|
21 x 9.4 |
|
Basement |
Storage |
|
|
50 x 22 |
|
Basement |
Workshop |
|
|
18.9 x 11 |
|
Main Level |
Foyer |
|
|
6.2 x 11.4 |
|
Main Level |
Living Room |
|
|
25.4 x 11.1 |
|
Main Level |
Dining Room |
|
|
12 x 7.6+11.5 |
|
Main Level |
Kitchen |
|
|
25.5 x 17.10+7.3 x 3.6 |
|
Main Level |
Porch |
|
|
3.8 x 5.11 |
|
Main Level |
Den |
|
|
19.8 x 14.3 |
|
Main Level |
Laundry Room |
|
|
11.5 x 9/Office |
|
Main Level |
Bath (# Pieces 1-6) |
|
|
8 x 11.6 |
|
Main Level |
Bedroom |
|
|
12.5 x 11.4 |
|
Main Level |
Bedroom |
|
|
13.4 x 11.6 |
|
Main Level |
Bedroom |
|
|
10.8 x 11 |
|
Main Level |
Primary Bedroom |
|
|
14.2 x 12 |
|
Main Level |
Other |
|
|
7.6 x 7.1/Walkin closet |
|
Main Level |
Ensuite (# Pieces 2-6) |
|
|
10.7 x 7.8 |
https://www.realtor.ca/real-estate/27582917/24-pleasant-avenue-mount-pleasant-mount-pleasant

