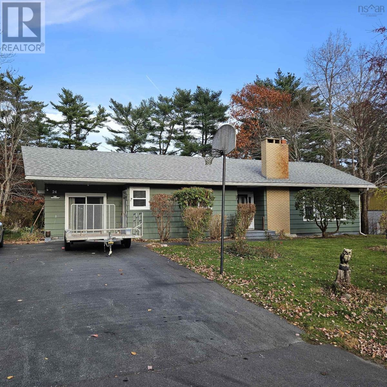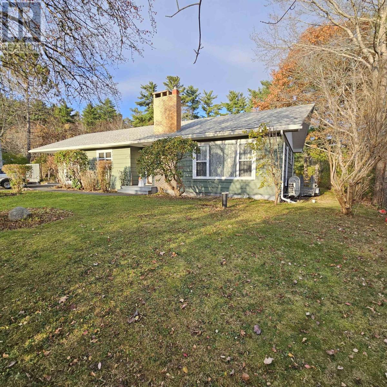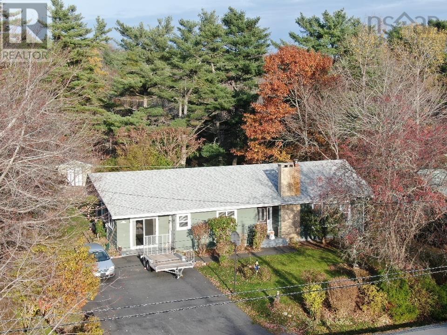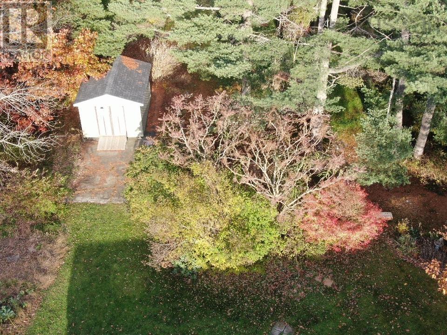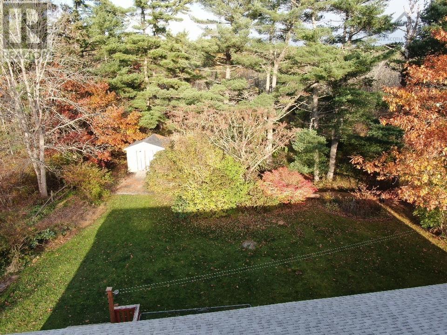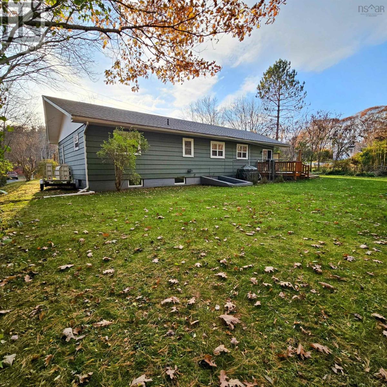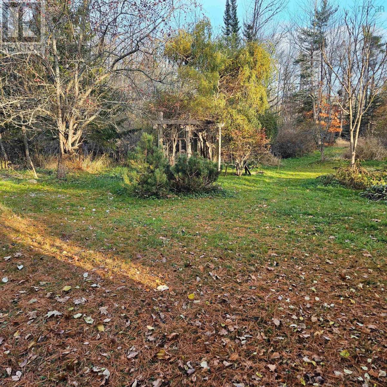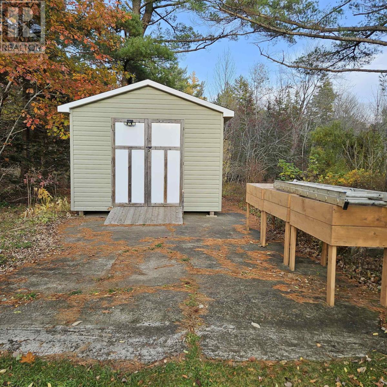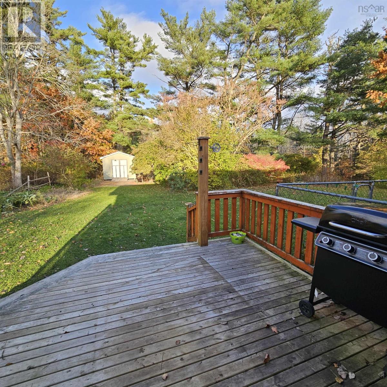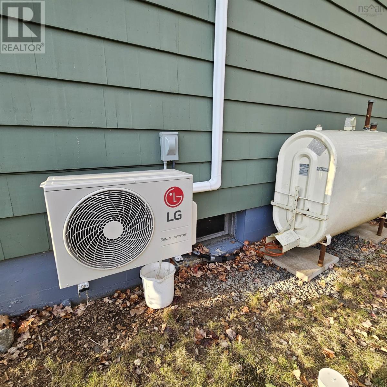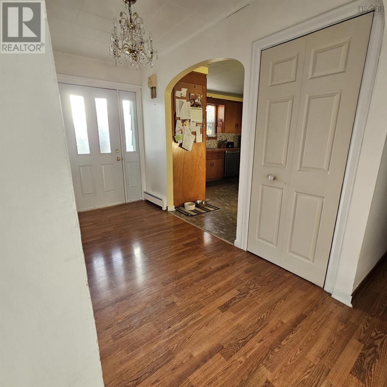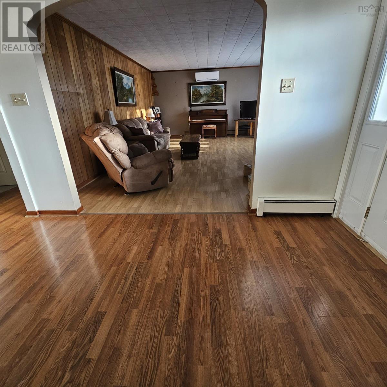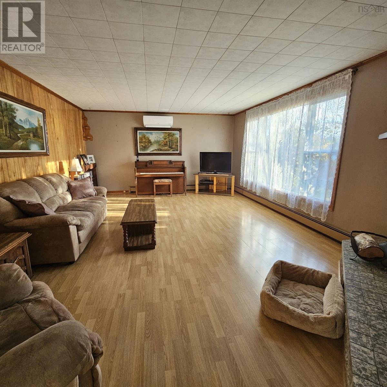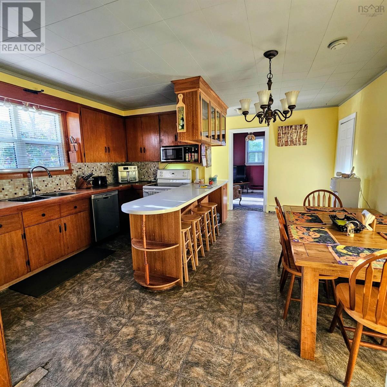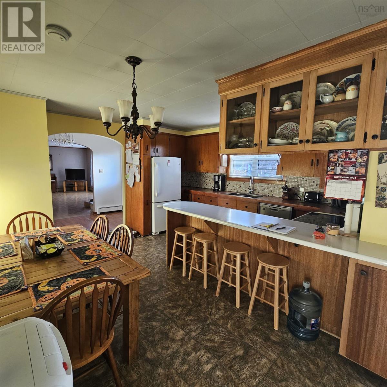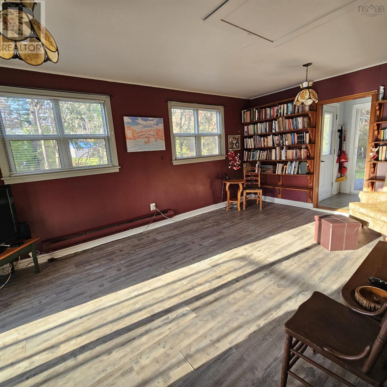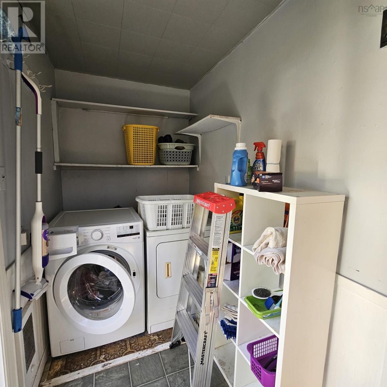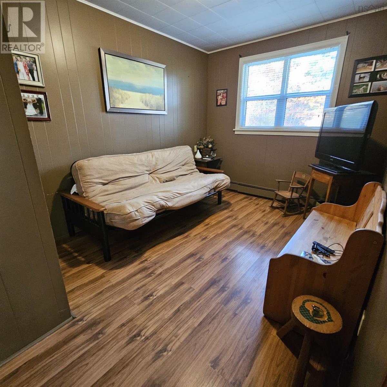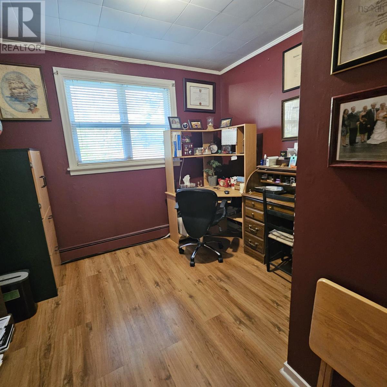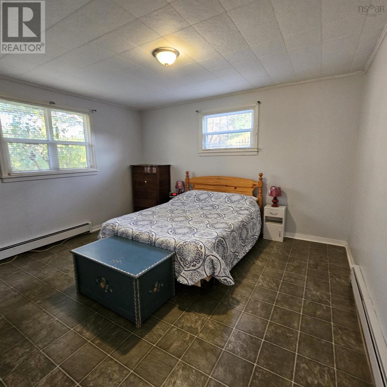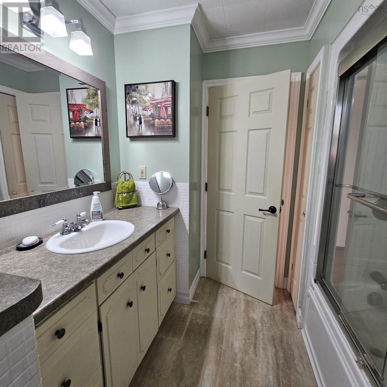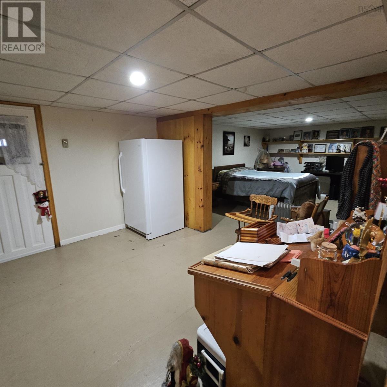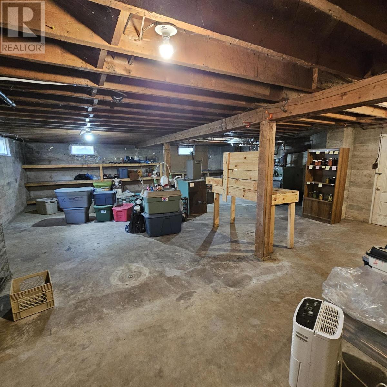24 Orphans Home Road Oakhill, Nova Scotia B4V 0E1
3 Bedroom
1 Bathroom
2110 sqft
Bungalow
Fireplace
Heat Pump
Acreage
Landscaped
$374,900
Great location with this expansive 1800 sq ft bungalow located in Oakhill. The property offers 1.38 acres (mostly landscaped), paved driveway, main level family room and laundry area, 3 bedrooms, spacious bathroom and eat-in kitchen areas. Hating is wood & oil furnaces heat pumps and a working fireplace. (id:25286)
Property Details
| MLS® Number | 202426038 |
| Property Type | Single Family |
| Community Name | Oakhill |
| Structure | Shed |
Building
| Bathroom Total | 1 |
| Bedrooms Above Ground | 3 |
| Bedrooms Total | 3 |
| Appliances | Range - Electric, Dishwasher, Dryer, Washer, Refrigerator |
| Architectural Style | Bungalow |
| Basement Development | Partially Finished |
| Basement Type | Full (partially Finished) |
| Constructed Date | 1979 |
| Construction Style Attachment | Detached |
| Cooling Type | Heat Pump |
| Exterior Finish | Wood Shingles |
| Fireplace Present | Yes |
| Flooring Type | Laminate, Linoleum |
| Foundation Type | Poured Concrete |
| Stories Total | 1 |
| Size Interior | 2110 Sqft |
| Total Finished Area | 2110 Sqft |
| Type | House |
| Utility Water | Drilled Well |
Land
| Acreage | Yes |
| Landscape Features | Landscaped |
| Sewer | Septic System |
| Size Irregular | 1.38 |
| Size Total | 1.38 Ac |
| Size Total Text | 1.38 Ac |
Rooms
| Level | Type | Length | Width | Dimensions |
|---|---|---|---|---|
| Basement | Recreational, Games Room | 11.9x26.5 | ||
| Main Level | Bath (# Pieces 1-6) | 9.5x7.10 | ||
| Main Level | Family Room | 11.4x19 | ||
| Main Level | Kitchen | /Dining 14.10x16.7 | ||
| Main Level | Foyer | 5.9x11.3 | ||
| Main Level | Living Room | 22x14.8 | ||
| Main Level | Bedroom | 8.10x13 | ||
| Main Level | Bedroom | 9.6x9.10 | ||
| Main Level | Primary Bedroom | 12.10x13 | ||
| Main Level | Laundry Room | 5x10.7 |
https://www.realtor.ca/real-estate/27617992/24-orphans-home-road-oakhill-oakhill
Interested?
Contact us for more information

