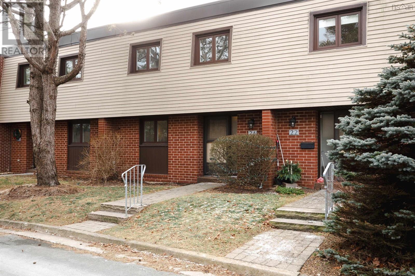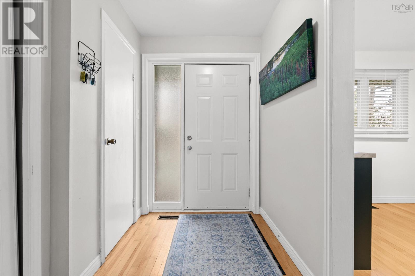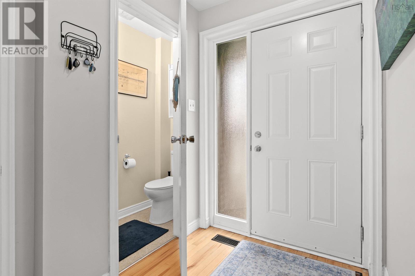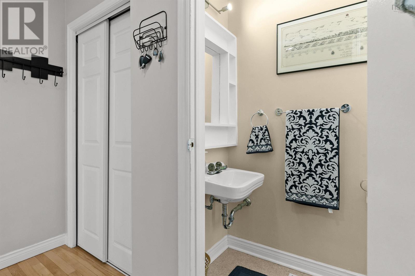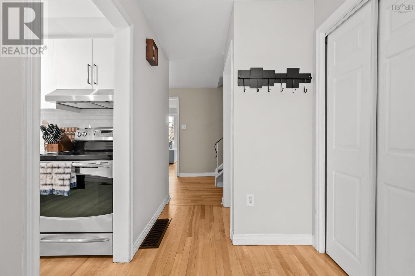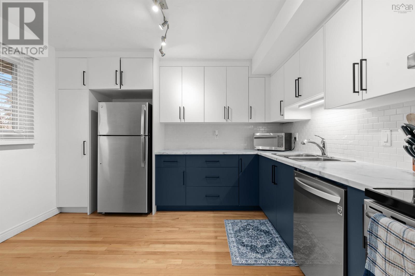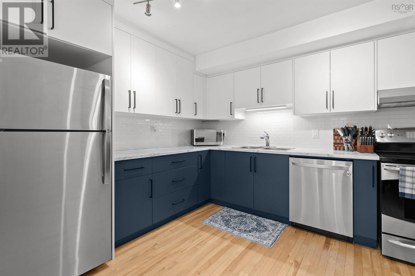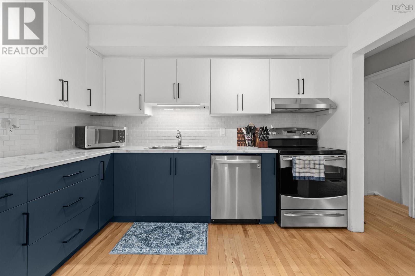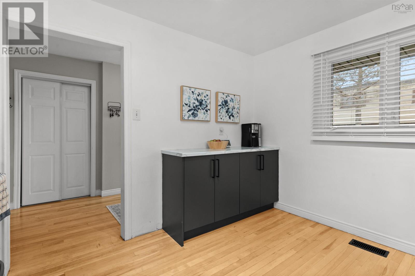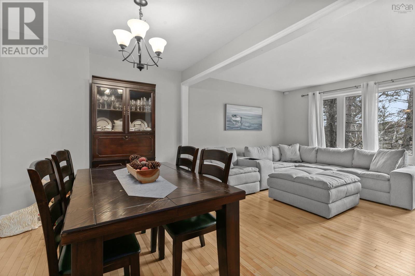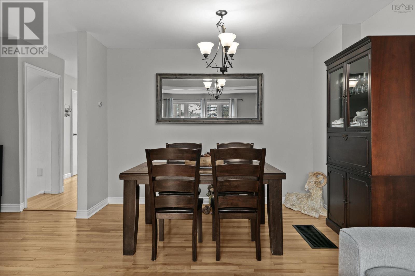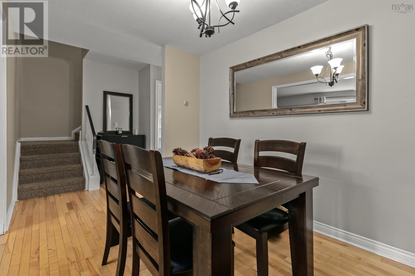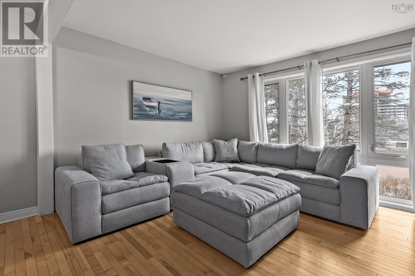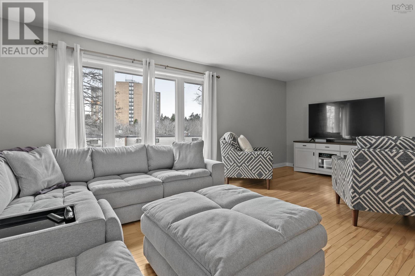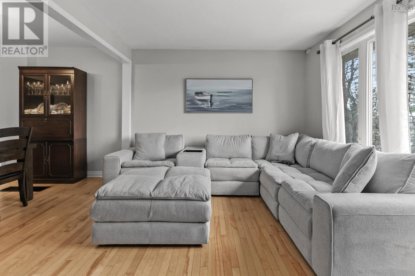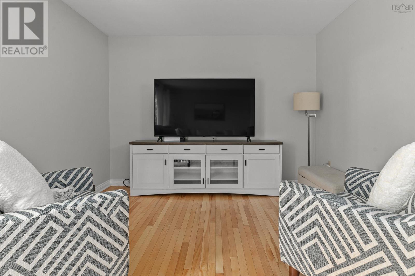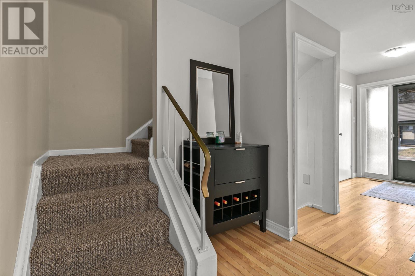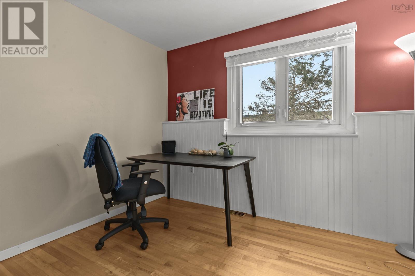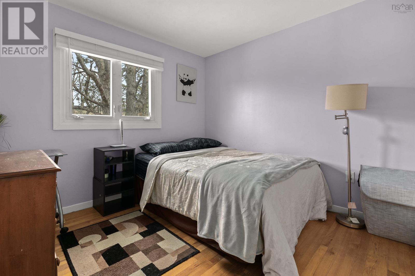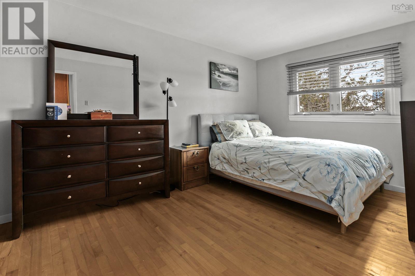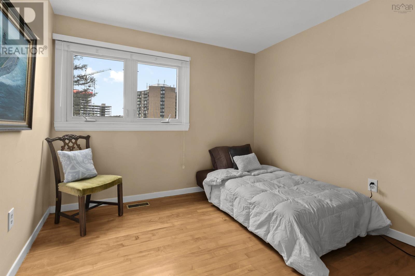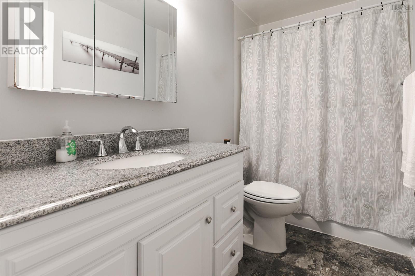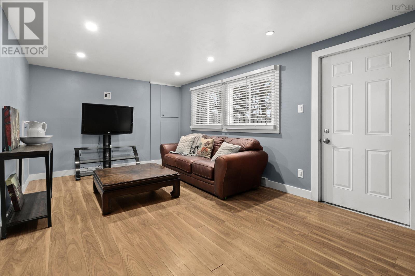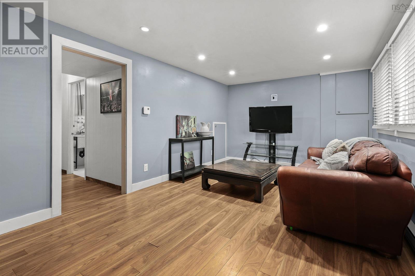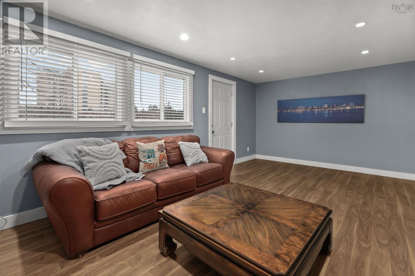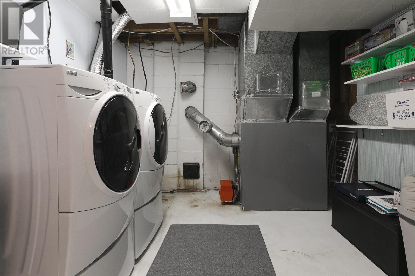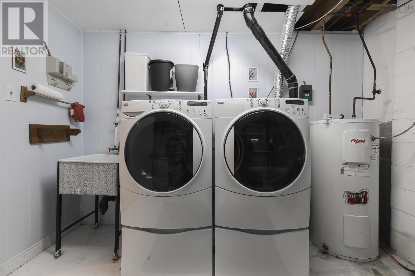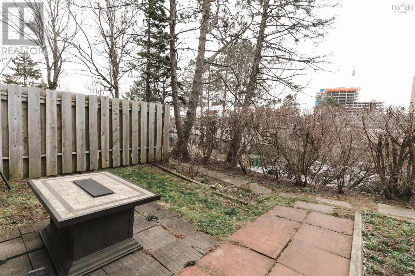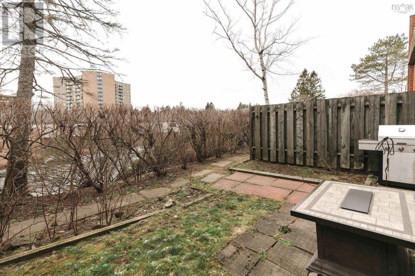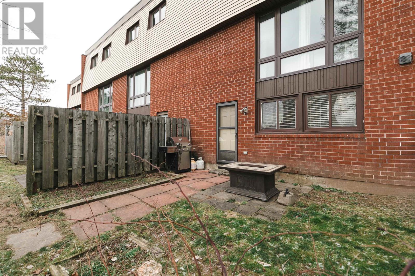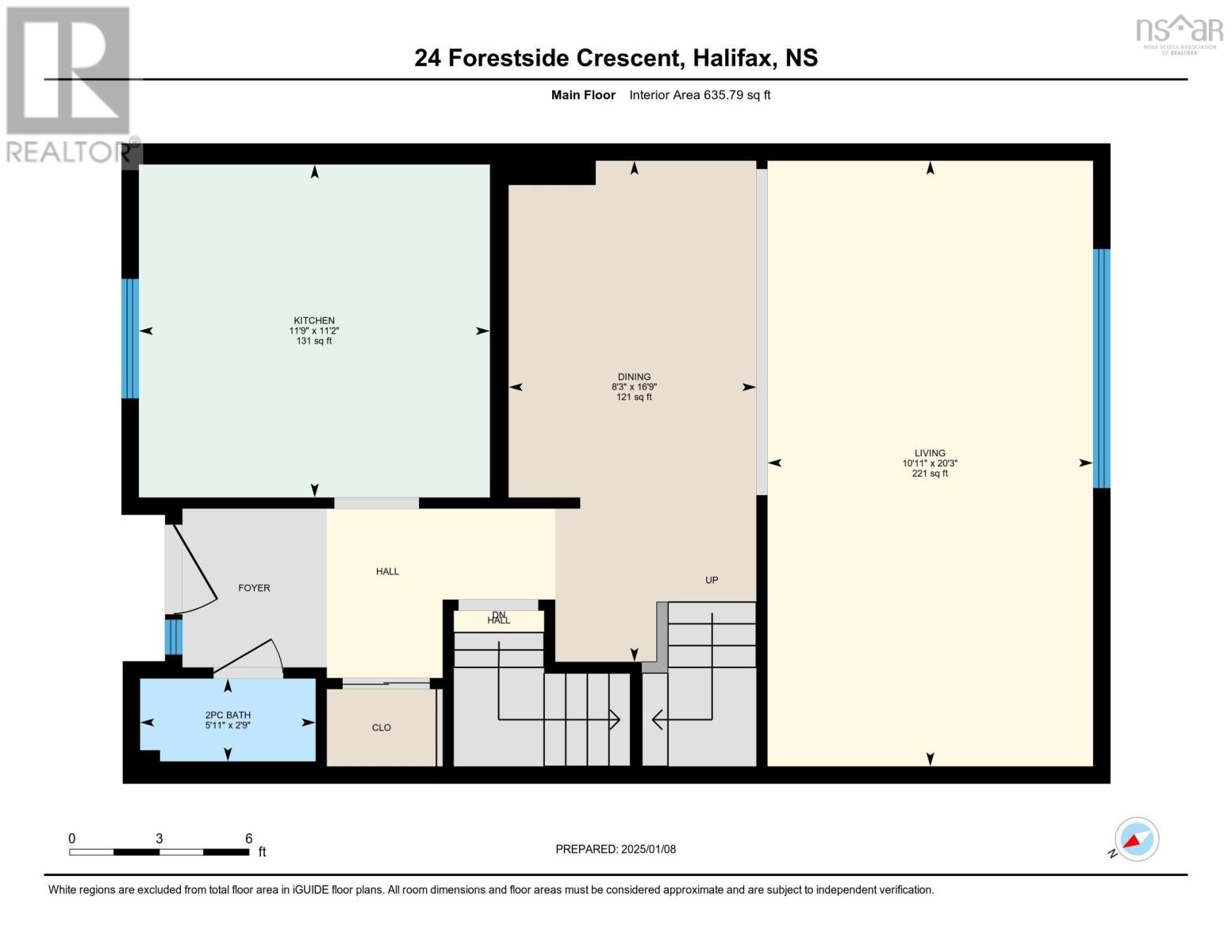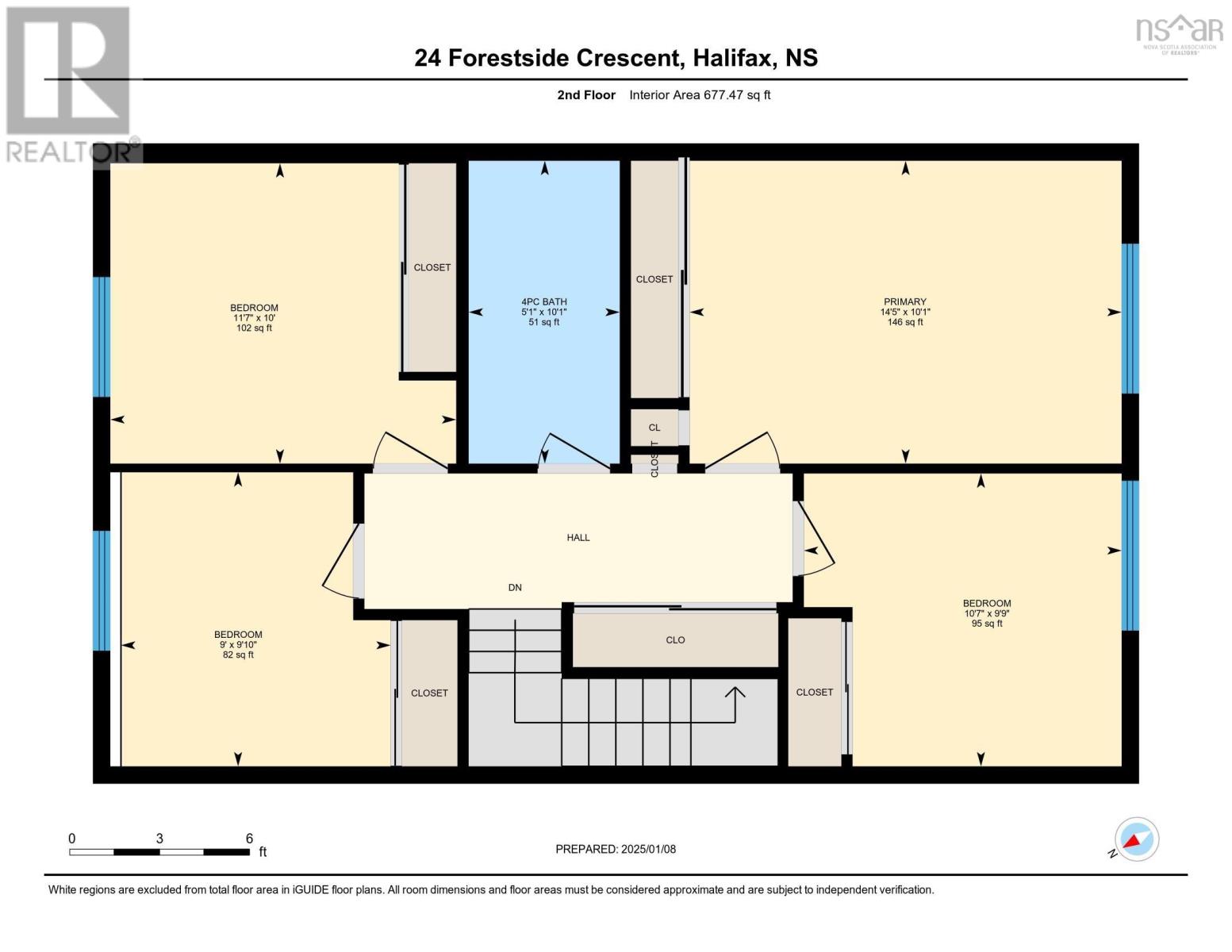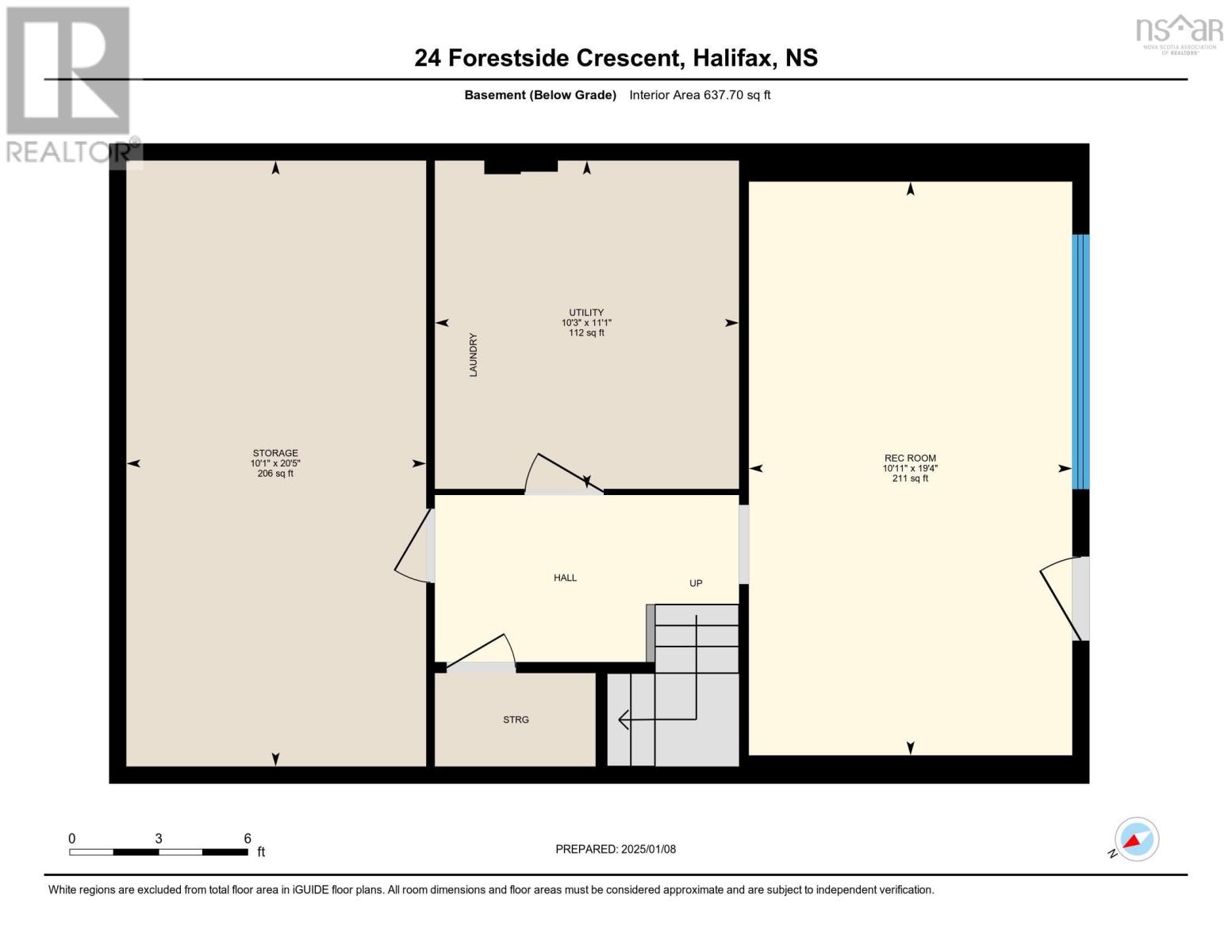24 Forestside Crescent Halifax, Nova Scotia B3M 1M4
$449,900Maintenance,
$502.81 Monthly
Maintenance,
$502.81 MonthlyWelcome home to this lovely 4 bedroom, 1.5 bath townhouse condo in wonderful Old Clayton Park! This 3 level interior unit boasts hardwood floors on the main level, a beautifully renovated kitchen (2023), spacious and bright living room with large floor to ceiling windows and a convenient powder room. Upstairs you will find 4 good sized bedrooms, a great 4 piece bath, more hardwood floors and ample storage. The townhouse is complete with a partially finished lower level including a laundry room, recroom with a walk out to the sweet little backyard and an oversized unfinished storage room. This delightful condo offers all of the comforts of a home with the convenience of condo living- the perfect combination! (id:25286)
Property Details
| MLS® Number | 202500535 |
| Property Type | Single Family |
| Community Name | Halifax |
| Amenities Near By | Playground, Public Transit, Shopping, Place Of Worship |
| Community Features | Recreational Facilities |
| Pool Type | Inground Pool |
Building
| Bathroom Total | 2 |
| Bedrooms Above Ground | 4 |
| Bedrooms Total | 4 |
| Appliances | Central Vacuum, Stove, Dishwasher, Dryer, Washer, Refrigerator |
| Architectural Style | 3 Level |
| Constructed Date | 1972 |
| Exterior Finish | Brick, Wood Shingles |
| Flooring Type | Carpeted, Hardwood, Laminate |
| Foundation Type | Poured Concrete |
| Half Bath Total | 1 |
| Stories Total | 2 |
| Size Interior | 1950 Sqft |
| Total Finished Area | 1950 Sqft |
| Type | Row / Townhouse |
| Utility Water | Municipal Water |
Parking
| Parking Space(s) |
Land
| Acreage | No |
| Land Amenities | Playground, Public Transit, Shopping, Place Of Worship |
| Sewer | Municipal Sewage System |
Rooms
| Level | Type | Length | Width | Dimensions |
|---|---|---|---|---|
| Second Level | Primary Bedroom | 10.1 x 14.5 | ||
| Second Level | Bedroom | 9.9 x 10.7 | ||
| Second Level | Bedroom | 10 x 11.7 | ||
| Second Level | Bedroom | 9.10 x 9 | ||
| Second Level | Bath (# Pieces 1-6) | 10.1 x 5.1 | ||
| Basement | Recreational, Games Room | 19.4 x 10.11 | ||
| Basement | Laundry Room | 11.1 x 10.3 / Utility | ||
| Basement | Storage | 20.5 x 10.1 | ||
| Main Level | Living Room | 20.3 x 10.11 | ||
| Main Level | Dining Room | 16.9 x 8.3 | ||
| Main Level | Kitchen | 11.2 x 11.9 | ||
| Main Level | Bath (# Pieces 1-6) | 2.9 x 5.11 |
https://www.realtor.ca/real-estate/27784750/24-forestside-crescent-halifax-halifax
Interested?
Contact us for more information

