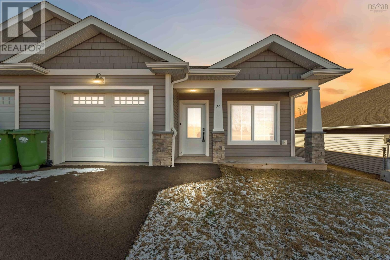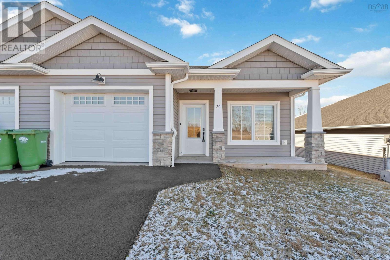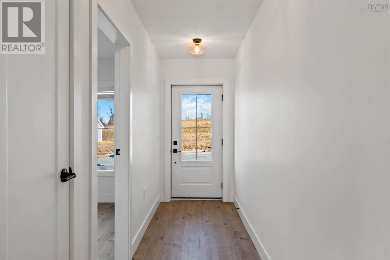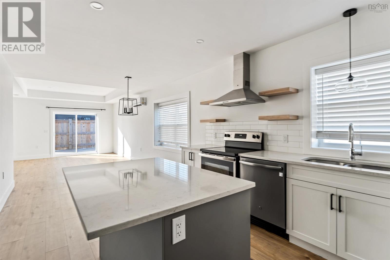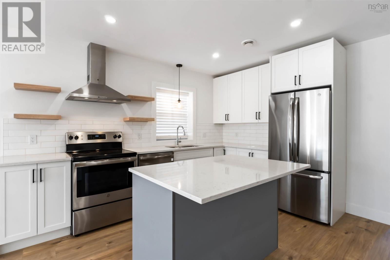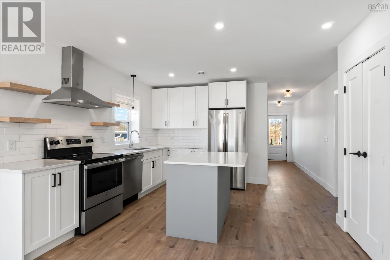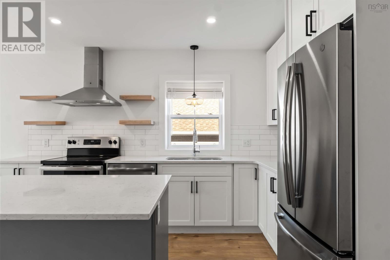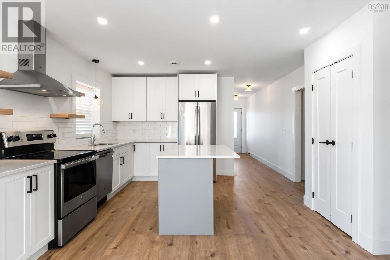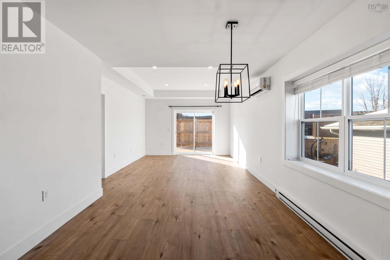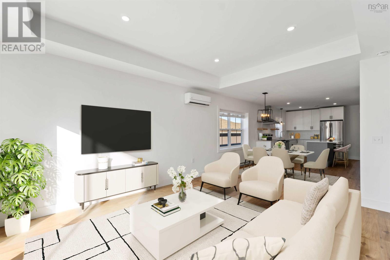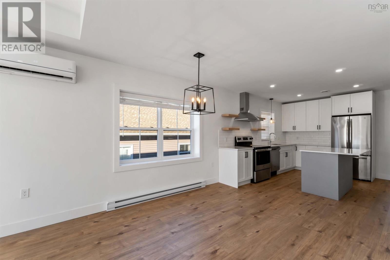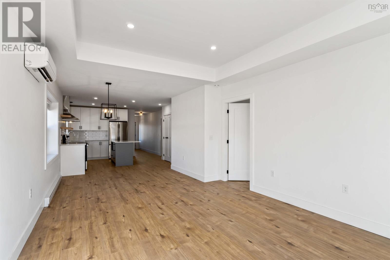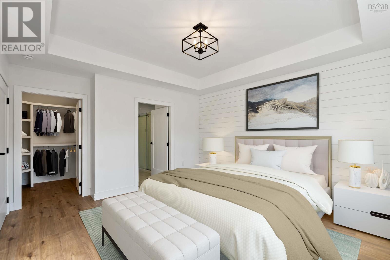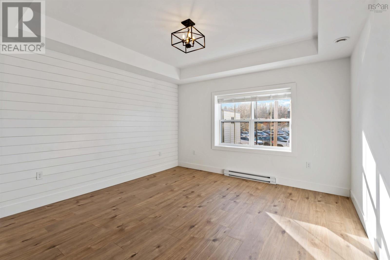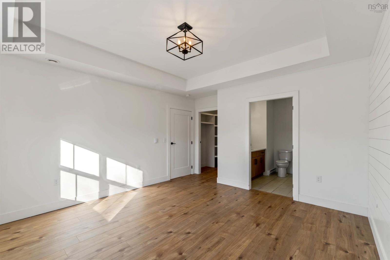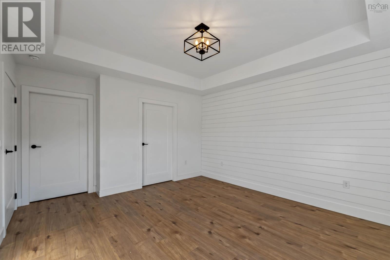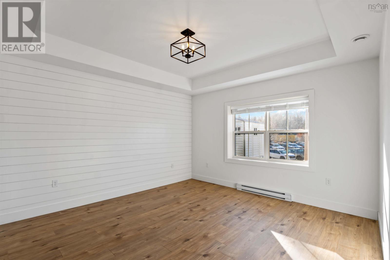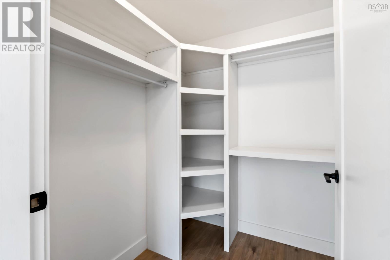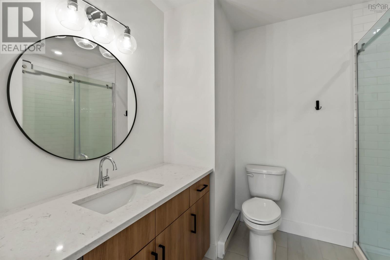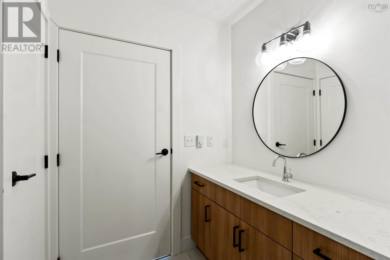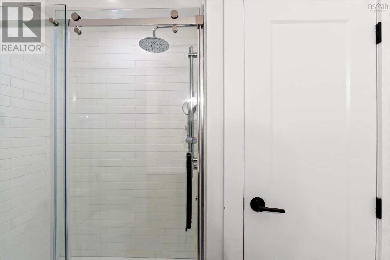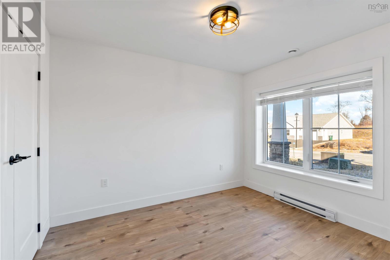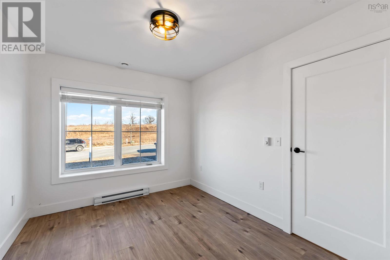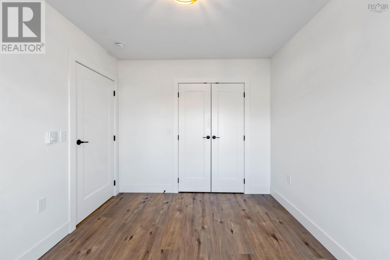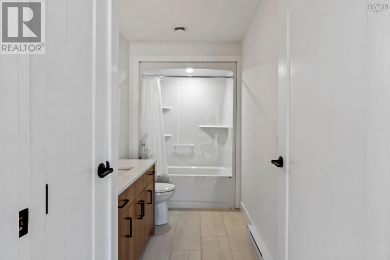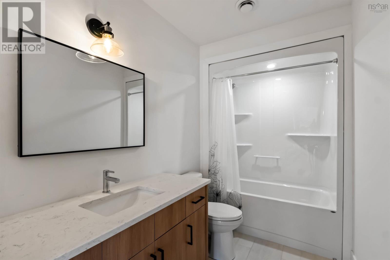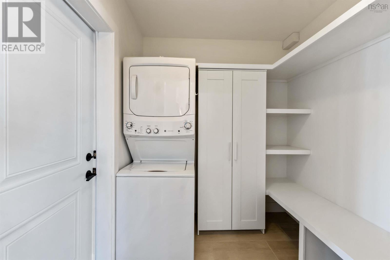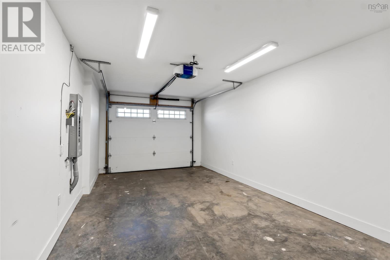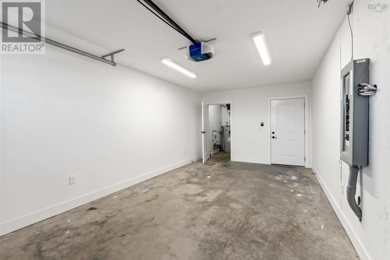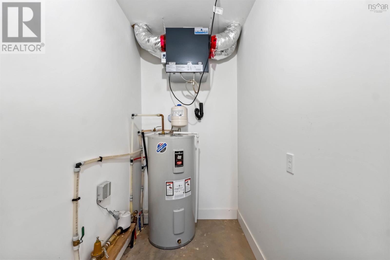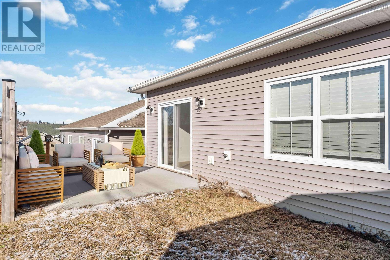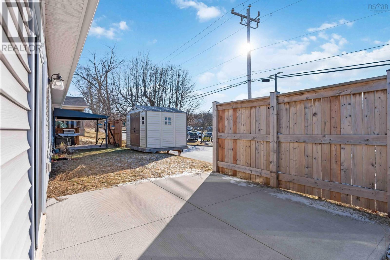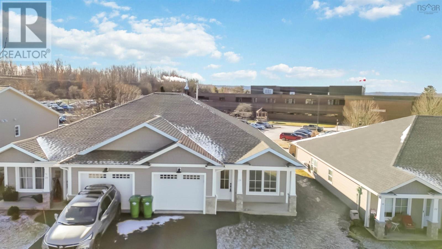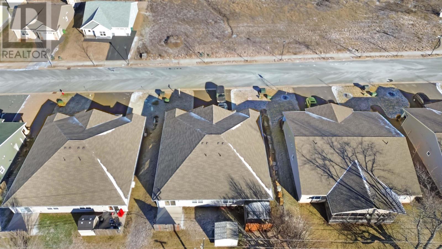2 Bedroom
2 Bathroom
1150 sqft
Bungalow
Heat Pump
Landscaped
$429,000
Welcome to this delightful 2 bedroom, 2 bathroom home, perfectly designed for downsizing or one-level living! Situated close to the Hants Community Hospital and all of Windsor?s fantastic amenities, this property offers convenience and comfort in equal measure. Inside, you?ll find a thoughtfully designed layout featuring a spacious mudroom with plenty of shelving and an attached single garage. Stay cozy year-round with the energy-efficient heat pump, and enjoy the added durability of an ICF constructed home. Step outside to the private backyard, where you?ll find the perfect spot for a patio, complete with a privacy wall fence?ideal for relaxing or entertaining. With the highway just minutes away, this home combines small-town charm with quick access to surrounding areas. Move-in ready and waiting for its new owners, this home is the perfect combination of practicality and comfort. Don?t miss your chance to make it yours.. call your favourite agent to book your showing! (id:25286)
Property Details
|
MLS® Number
|
202501610 |
|
Property Type
|
Single Family |
|
Community Name
|
Windsor |
|
Amenities Near By
|
Park, Playground, Shopping, Place Of Worship |
|
Community Features
|
Recreational Facilities, School Bus |
Building
|
Bathroom Total
|
2 |
|
Bedrooms Above Ground
|
2 |
|
Bedrooms Total
|
2 |
|
Appliances
|
Stove, Dishwasher, Washer/dryer Combo, Refrigerator |
|
Architectural Style
|
Bungalow |
|
Basement Type
|
None |
|
Constructed Date
|
2021 |
|
Construction Style Attachment
|
Semi-detached |
|
Cooling Type
|
Heat Pump |
|
Exterior Finish
|
Stone, Vinyl |
|
Flooring Type
|
Laminate, Tile |
|
Foundation Type
|
Concrete Slab |
|
Stories Total
|
1 |
|
Size Interior
|
1150 Sqft |
|
Total Finished Area
|
1150 Sqft |
|
Type
|
House |
|
Utility Water
|
Municipal Water |
Parking
Land
|
Acreage
|
No |
|
Land Amenities
|
Park, Playground, Shopping, Place Of Worship |
|
Landscape Features
|
Landscaped |
|
Sewer
|
Municipal Sewage System |
|
Size Irregular
|
0.0896 |
|
Size Total
|
0.0896 Ac |
|
Size Total Text
|
0.0896 Ac |
Rooms
| Level |
Type |
Length |
Width |
Dimensions |
|
Main Level |
Kitchen |
|
|
12.10 x 8.4 |
|
Main Level |
Living Room |
|
|
14.7 x 12.5 |
|
Main Level |
Dining Room |
|
|
10.7 x 9.2 |
|
Main Level |
Primary Bedroom |
|
|
13.7 x 12.10 |
|
Main Level |
Ensuite (# Pieces 2-6) |
|
|
8.8 x 7.8 |
|
Main Level |
Bedroom |
|
|
11.3 x 9.2 |
|
Main Level |
Bath (# Pieces 1-6) |
|
|
11.5 x 5.5 |
|
Main Level |
Laundry Room |
|
|
/mudrm 6.10 x 6.6 |
|
Main Level |
Foyer |
|
|
15.8 x 4.3 |
|
Main Level |
Utility Room |
|
|
6.10 x 4.4 |
https://www.realtor.ca/real-estate/27843005/24-fairfield-court-windsor-windsor

