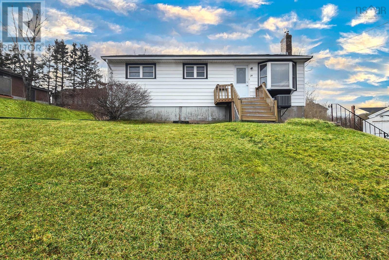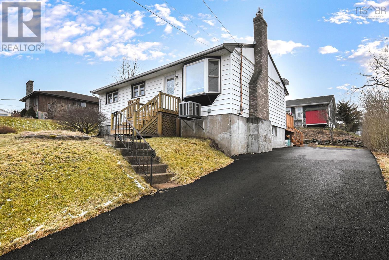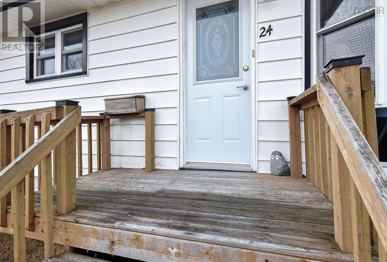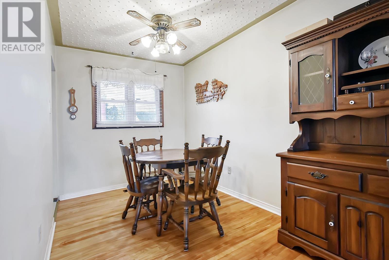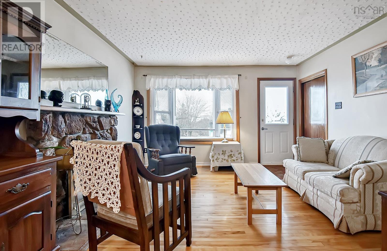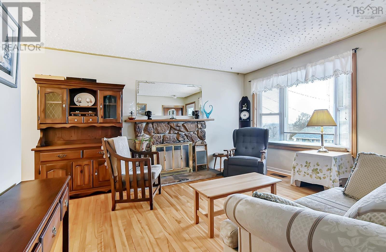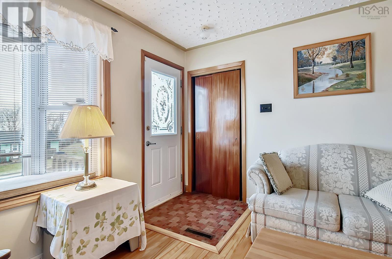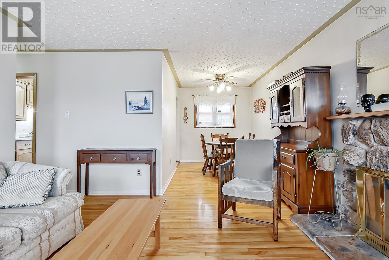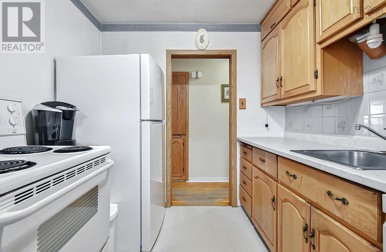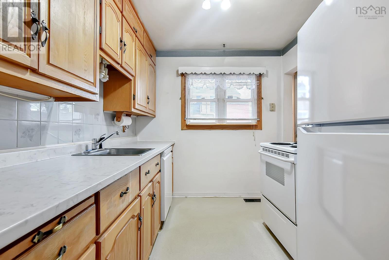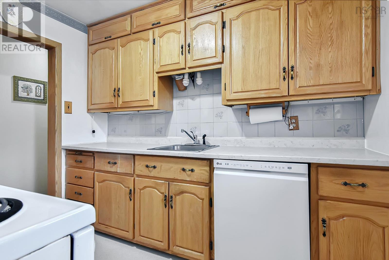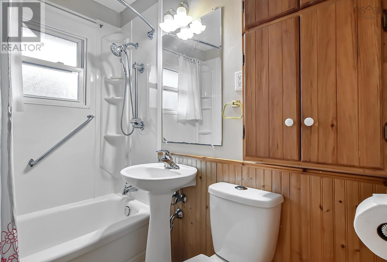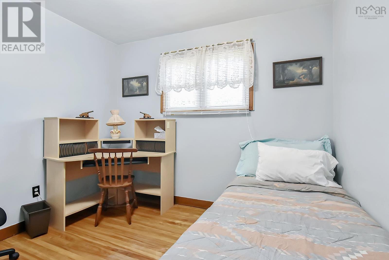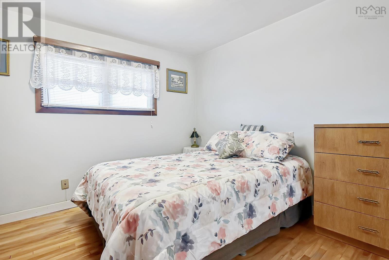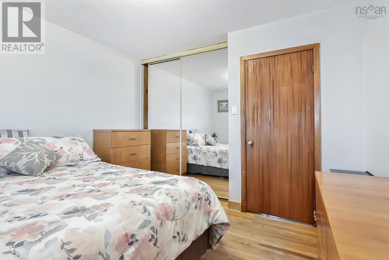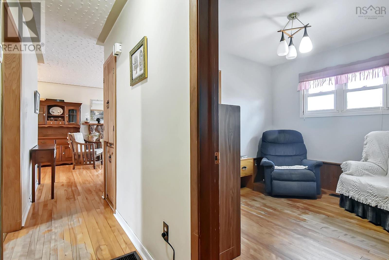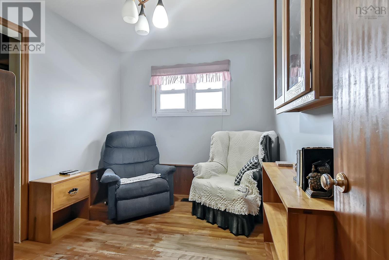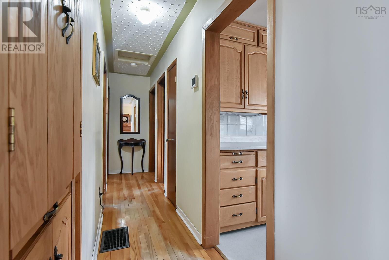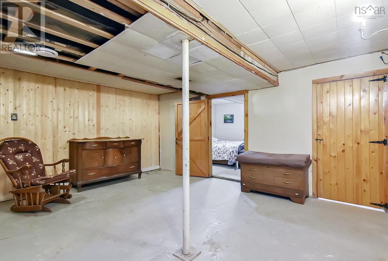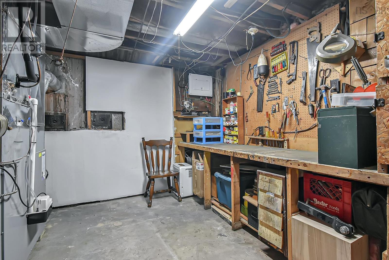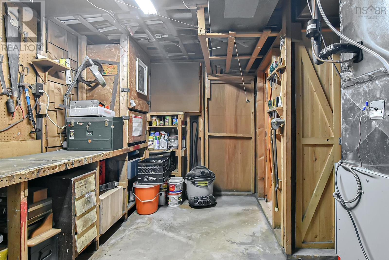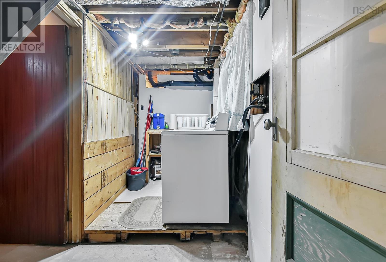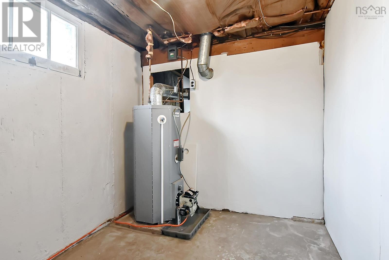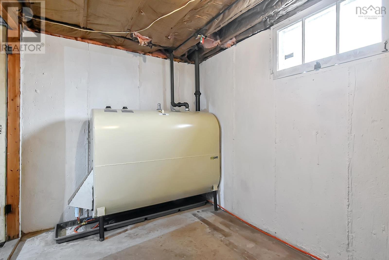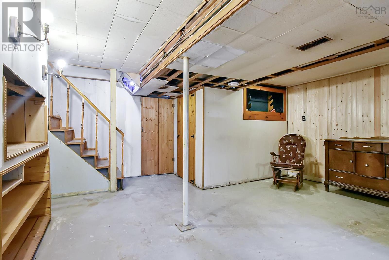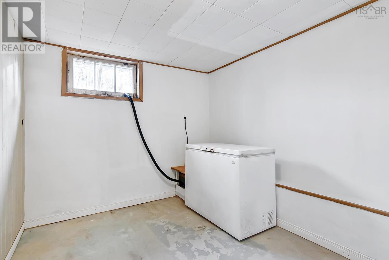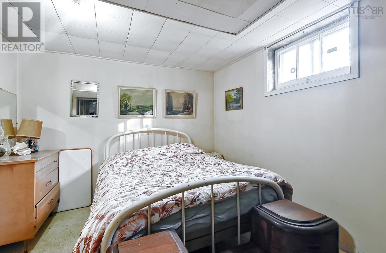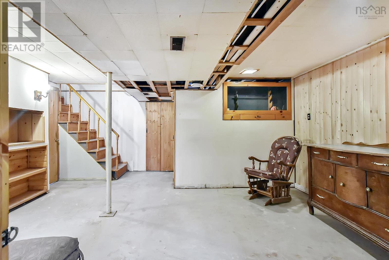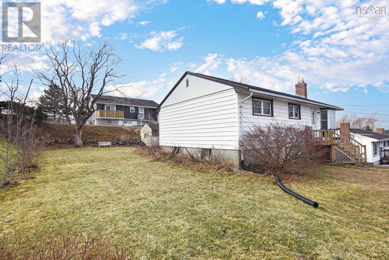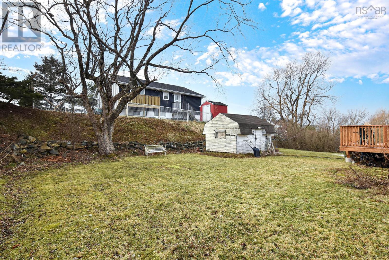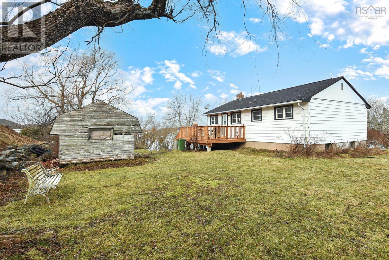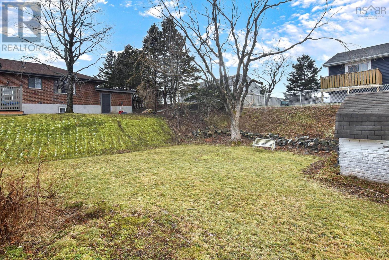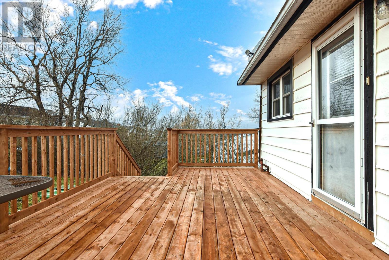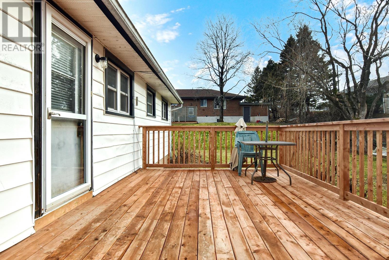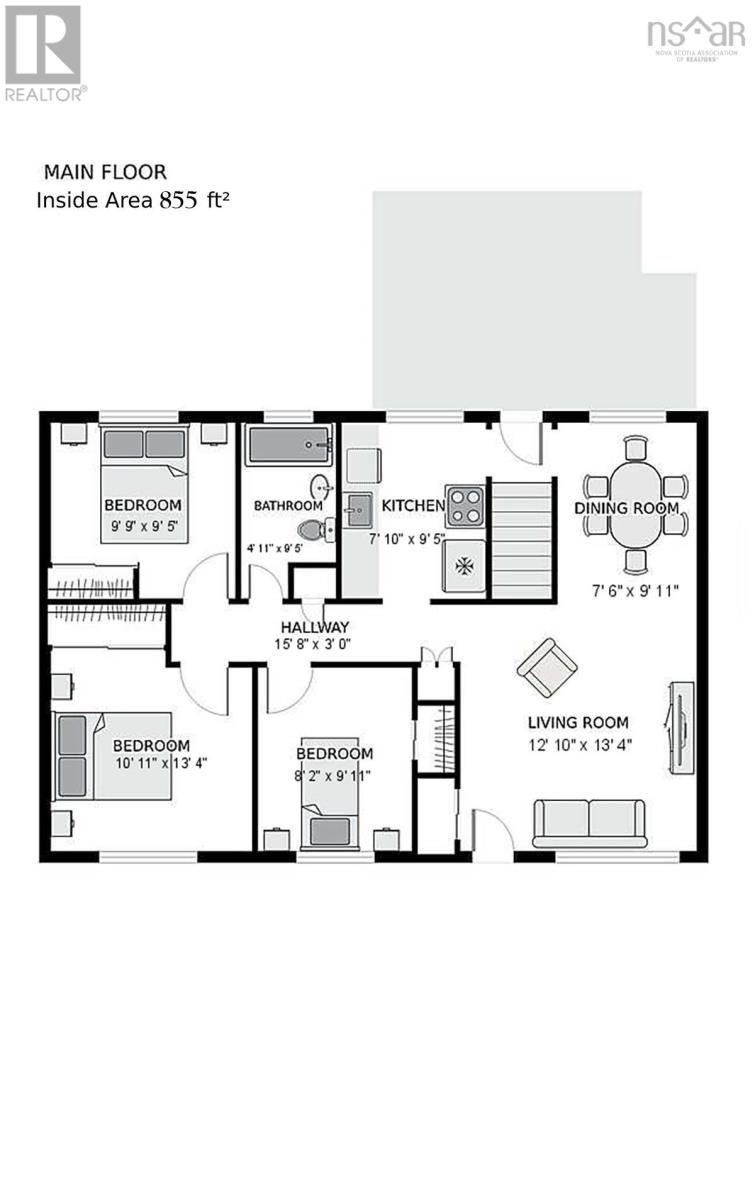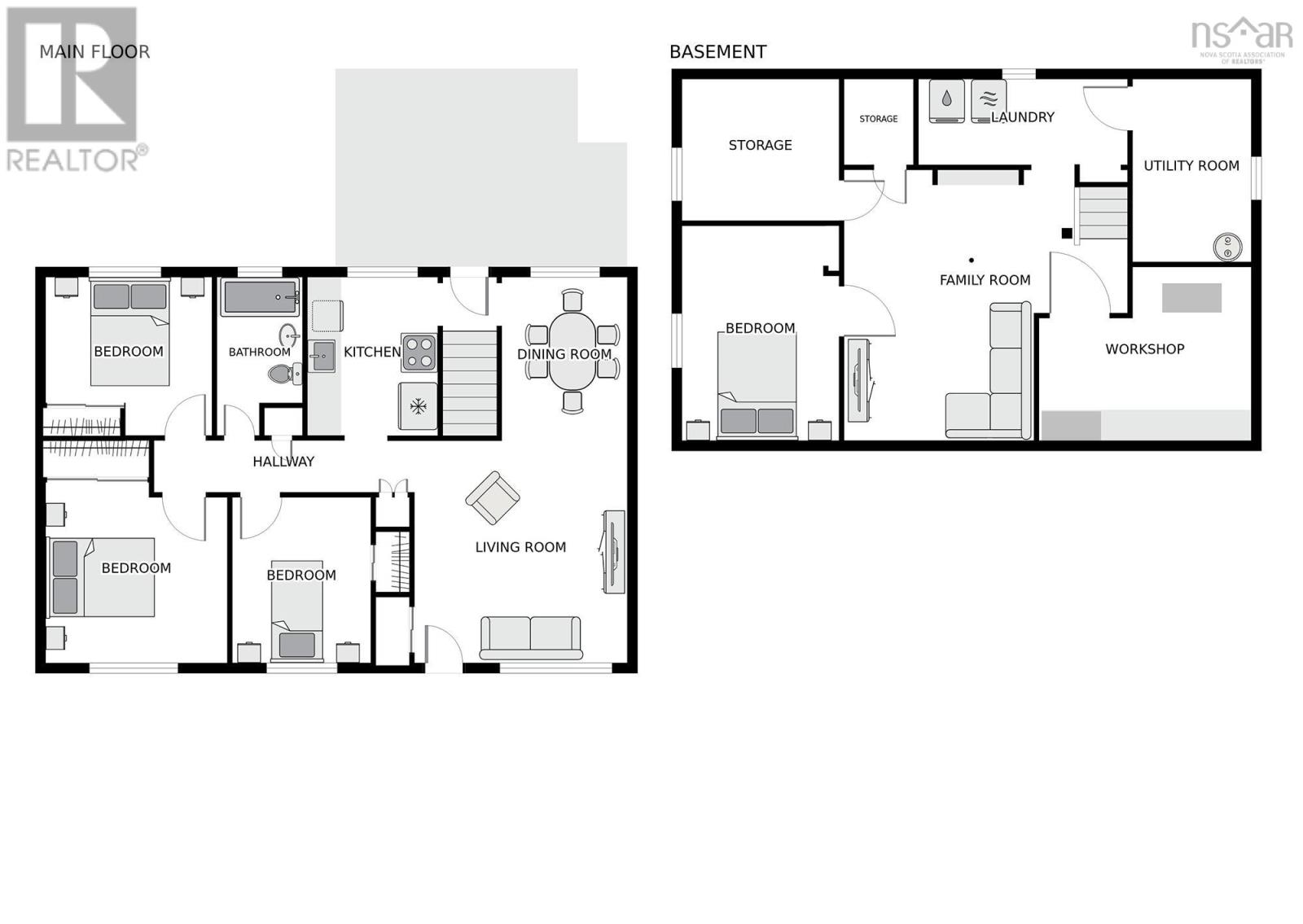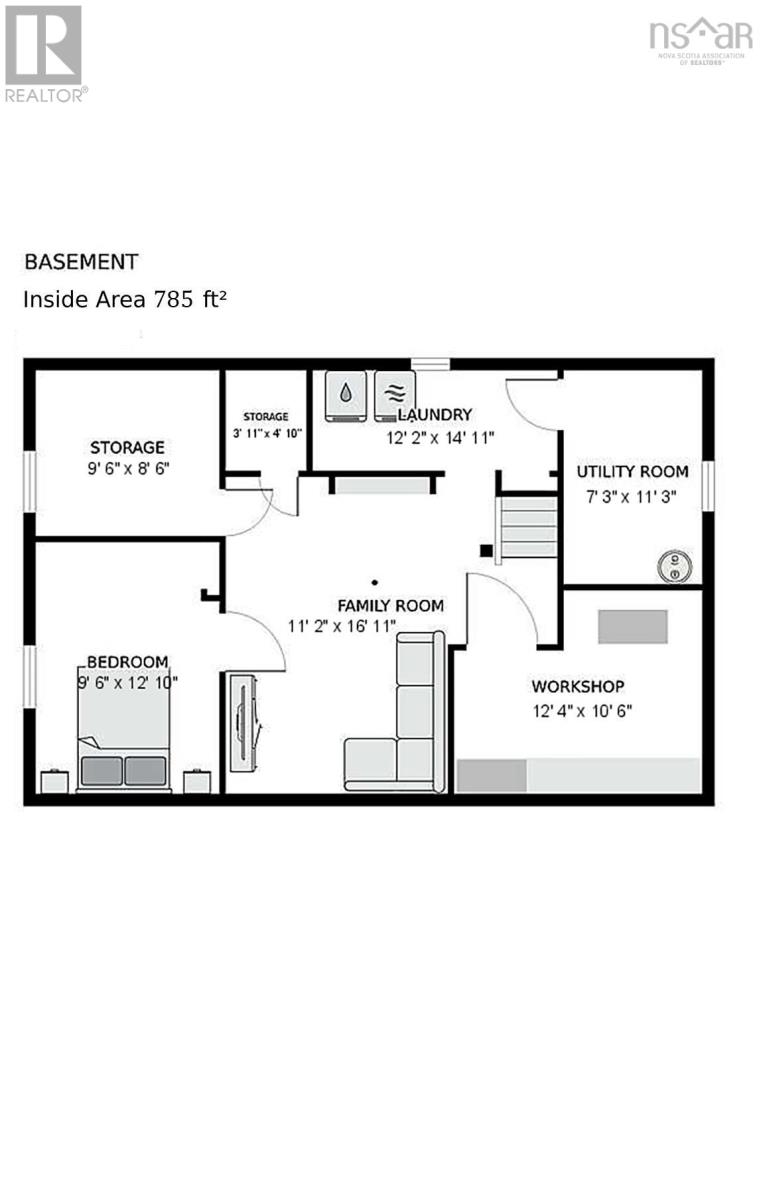24 Edmond Drive Dartmouth, Nova Scotia B2W 2K2
$419,000
Charming 3-Bedroom Bungalow with Great Potential! Welcome to this older yet inviting 3-bedroom bungalow nestled on a quiet, family-friendly street. Located just a stone's throw from schools, this home offers the perfect combination of convenience and serenity. Cozy rooms providing a great starting point to make this house your home. Enjoy the comfort and efficiency of a ducted heat pump for year-round comfort, new hot water tank, a recently replaced oil tank and a newer furnace.Partially Finished Basement provides a functional space with endless potential. Easily redesign or update it to suit your personal lifestyle needs. A private backyard with a new deck that?s perfect for relaxing or entertaining, with parking space for up to three vehicles.Though it requires some updates, this home is an excellent opportunity to bring your vision to life and add value. Whether you're a growing family or someone looking for a project, this property is full of promise. Don't miss out on this affordable gem in a prime location. (id:25286)
Open House
This property has open houses!
2:00 pm
Ends at:4:00 pm
Property Details
| MLS® Number | 202500500 |
| Property Type | Single Family |
| Community Name | Dartmouth |
| Equipment Type | Water Heater |
| Features | Sump Pump |
| Rental Equipment Type | Water Heater |
Building
| Bathroom Total | 1 |
| Bedrooms Above Ground | 3 |
| Bedrooms Total | 3 |
| Appliances | Stove, Dryer, Washer, Refrigerator |
| Architectural Style | Bungalow |
| Basement Development | Partially Finished |
| Basement Type | Full (partially Finished) |
| Constructed Date | 1962 |
| Construction Style Attachment | Detached |
| Cooling Type | Heat Pump |
| Exterior Finish | Vinyl |
| Flooring Type | Hardwood, Linoleum |
| Foundation Type | Poured Concrete |
| Stories Total | 1 |
| Size Interior | 1148 Sqft |
| Total Finished Area | 1148 Sqft |
| Type | House |
| Utility Water | Municipal Water |
Land
| Acreage | No |
| Sewer | Municipal Sewage System |
| Size Irregular | 0.1837 |
| Size Total | 0.1837 Ac |
| Size Total Text | 0.1837 Ac |
Rooms
| Level | Type | Length | Width | Dimensions |
|---|---|---|---|---|
| Lower Level | Bedroom | 9.6x12.10 | ||
| Lower Level | Family Room | 11.2x16.11 | ||
| Main Level | Bath (# Pieces 1-6) | 11x9.5 | ||
| Main Level | Dining Room | 7.6x9.11 | ||
| Main Level | Kitchen | 10x9.5 | ||
| Main Level | Living Room | 12.10x13.4 | ||
| Main Level | Bedroom | 9.9x9.5 | ||
| Main Level | Bedroom | 8.2x9.11 | ||
| Main Level | Primary Bedroom | 10.11x13.4 |
https://www.realtor.ca/real-estate/27782514/24-edmond-drive-dartmouth-dartmouth
Interested?
Contact us for more information

